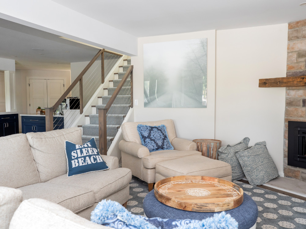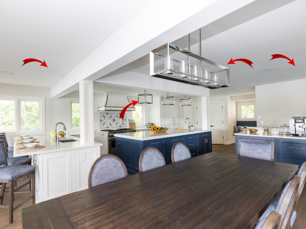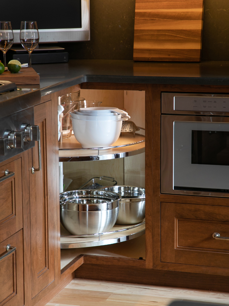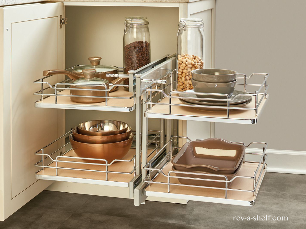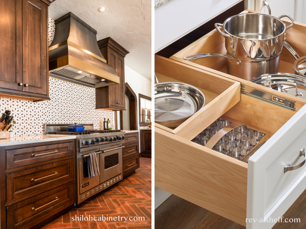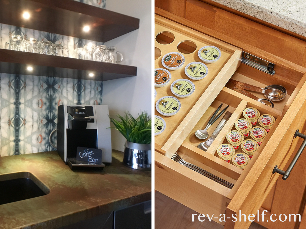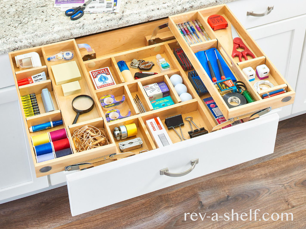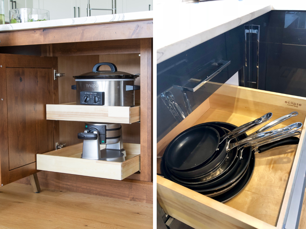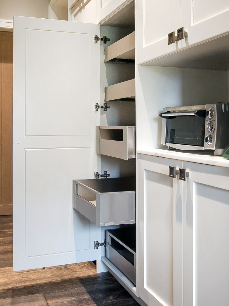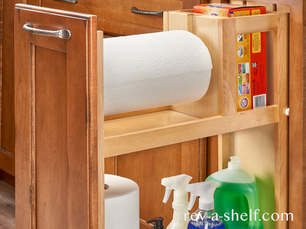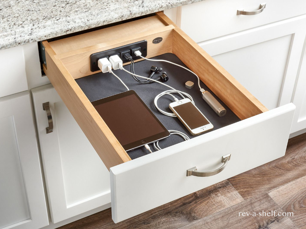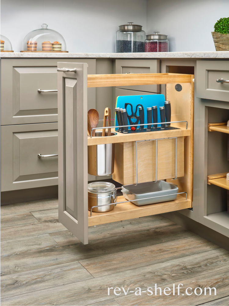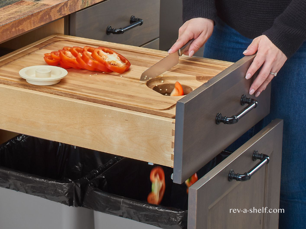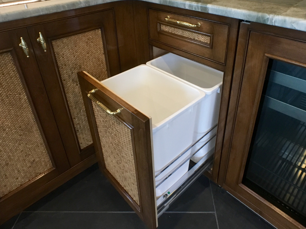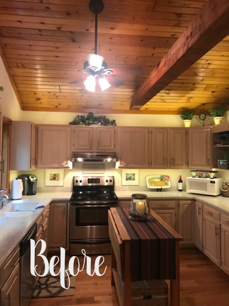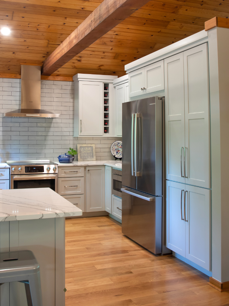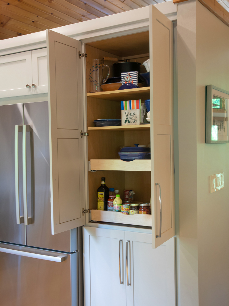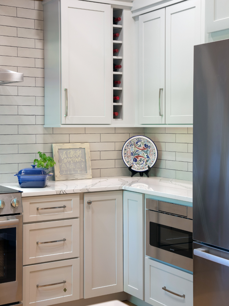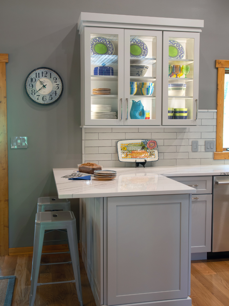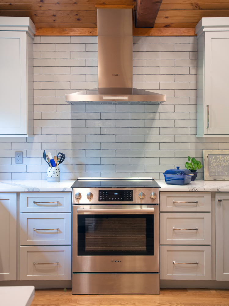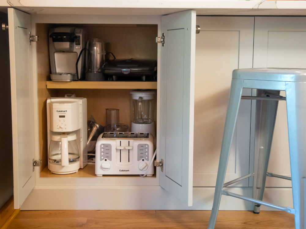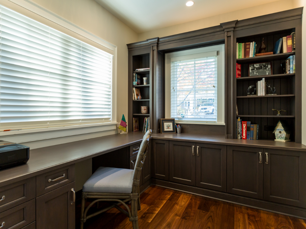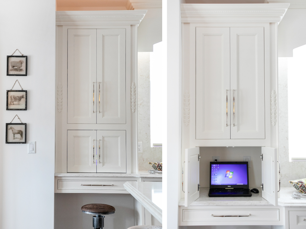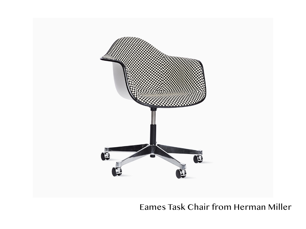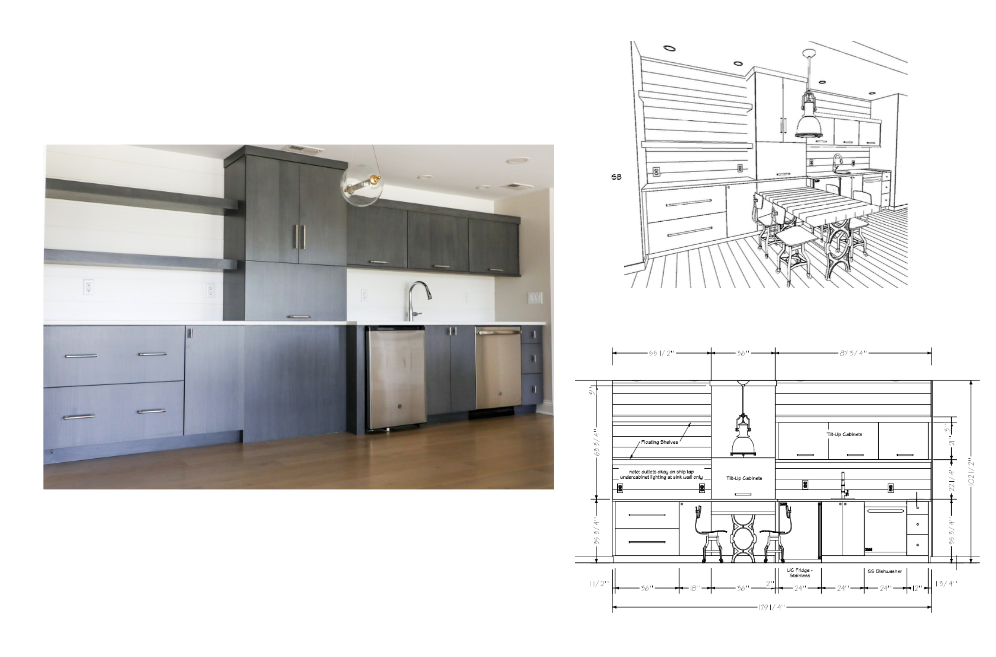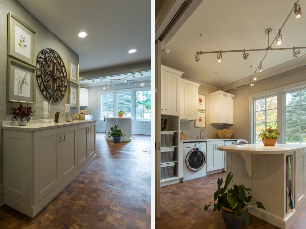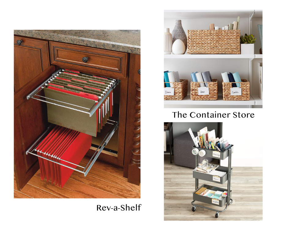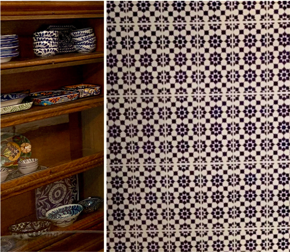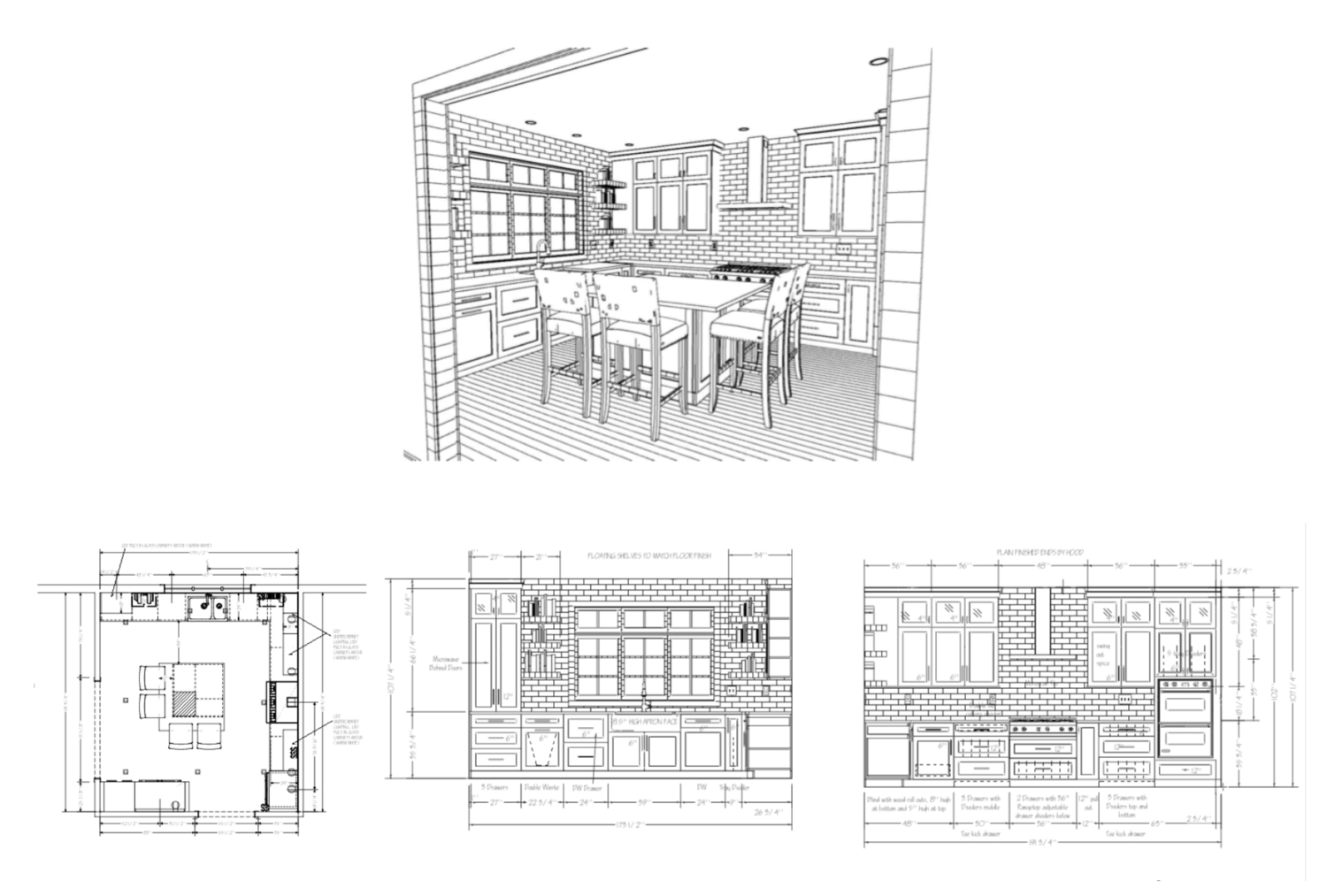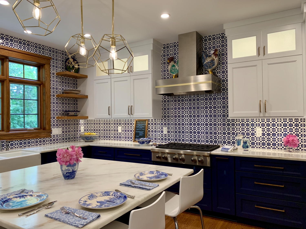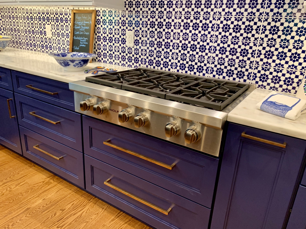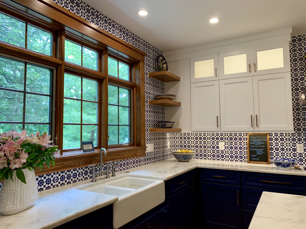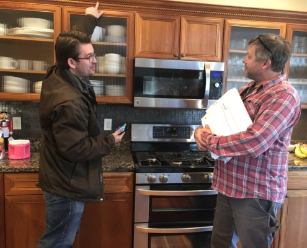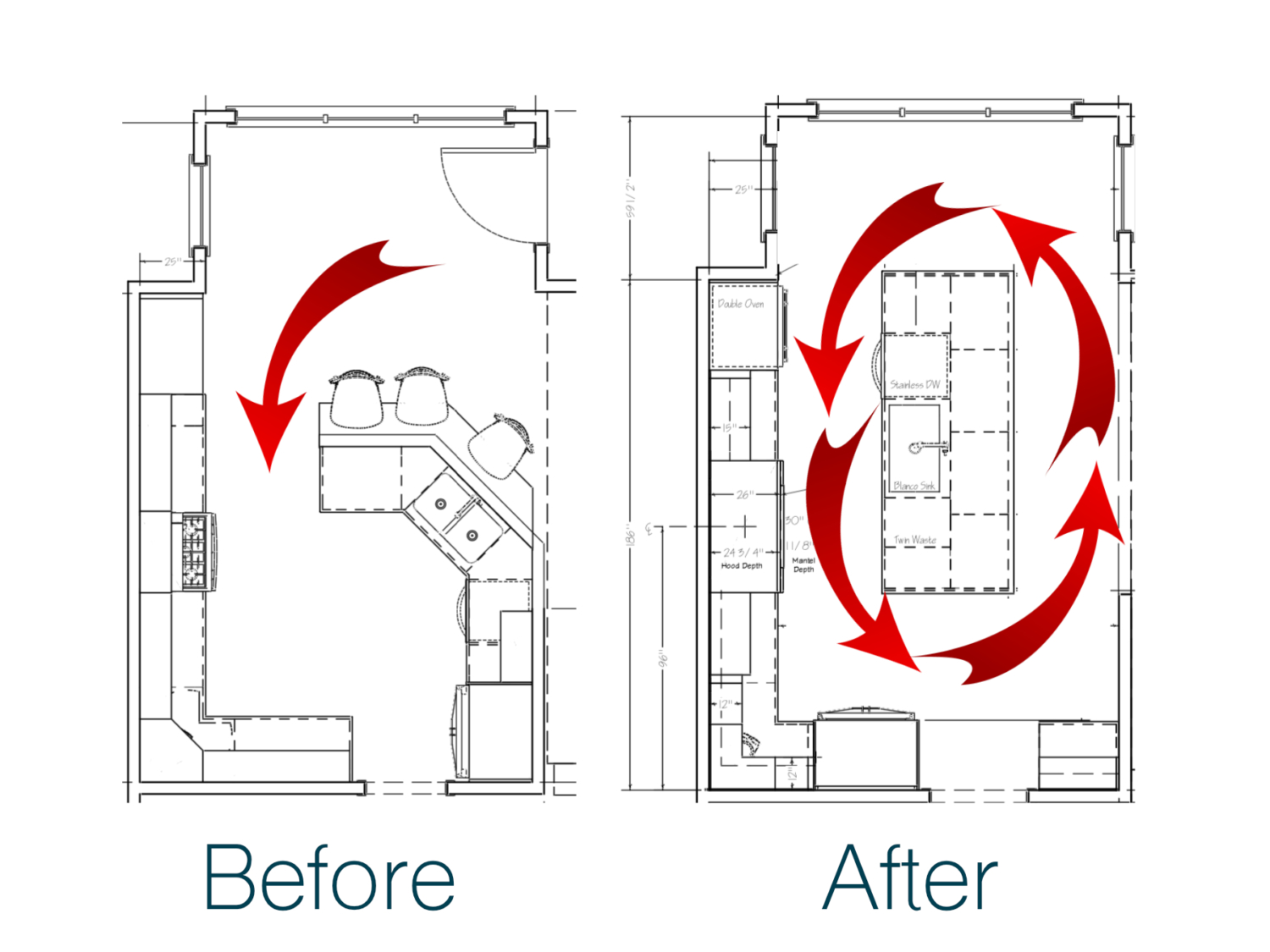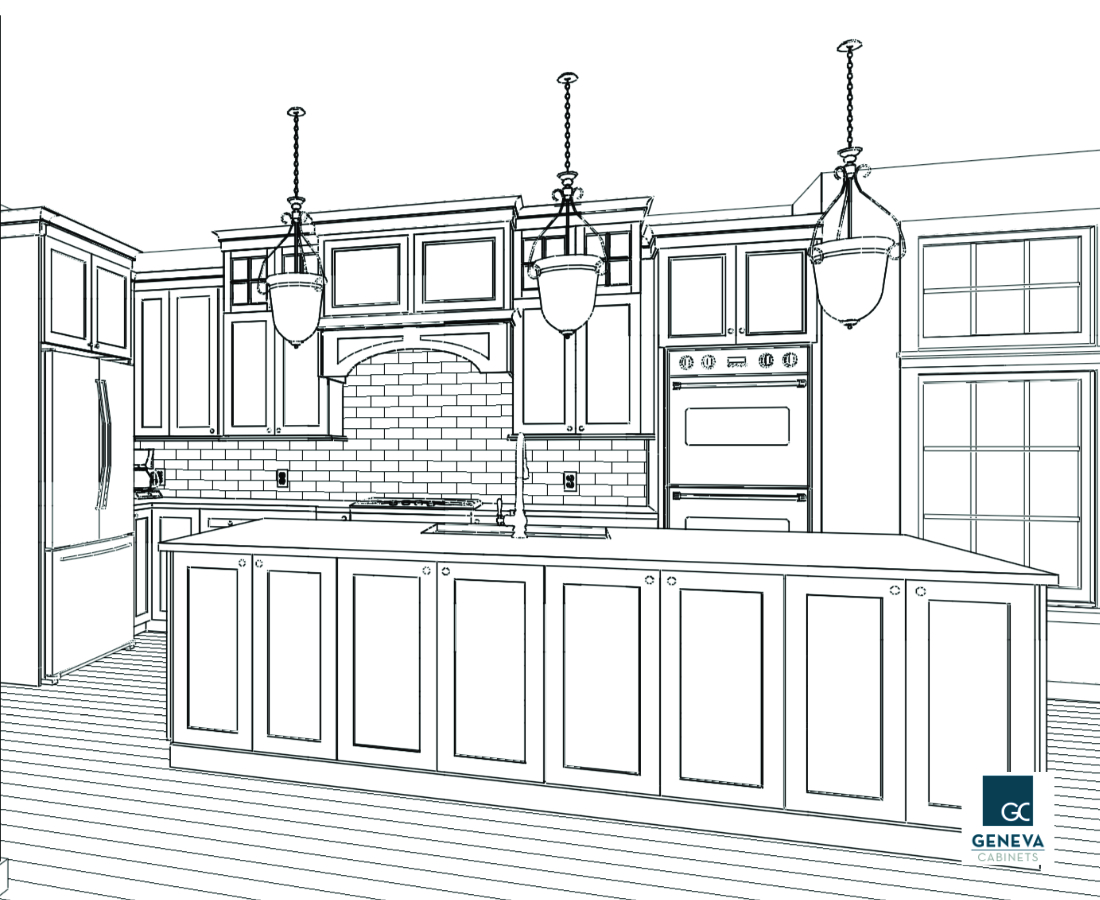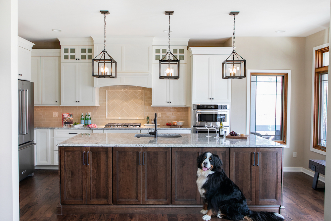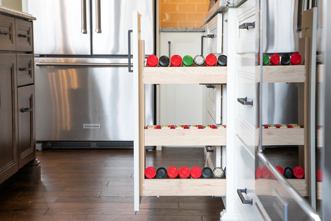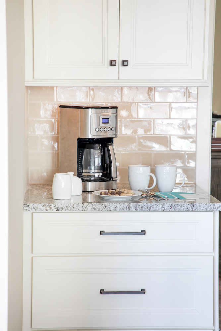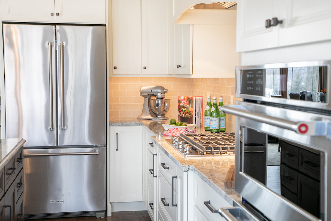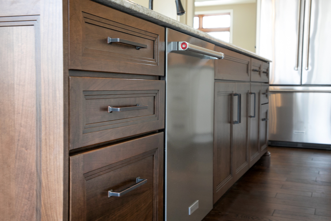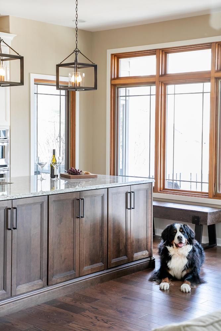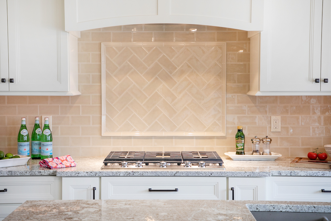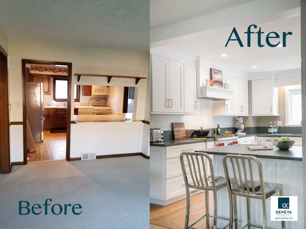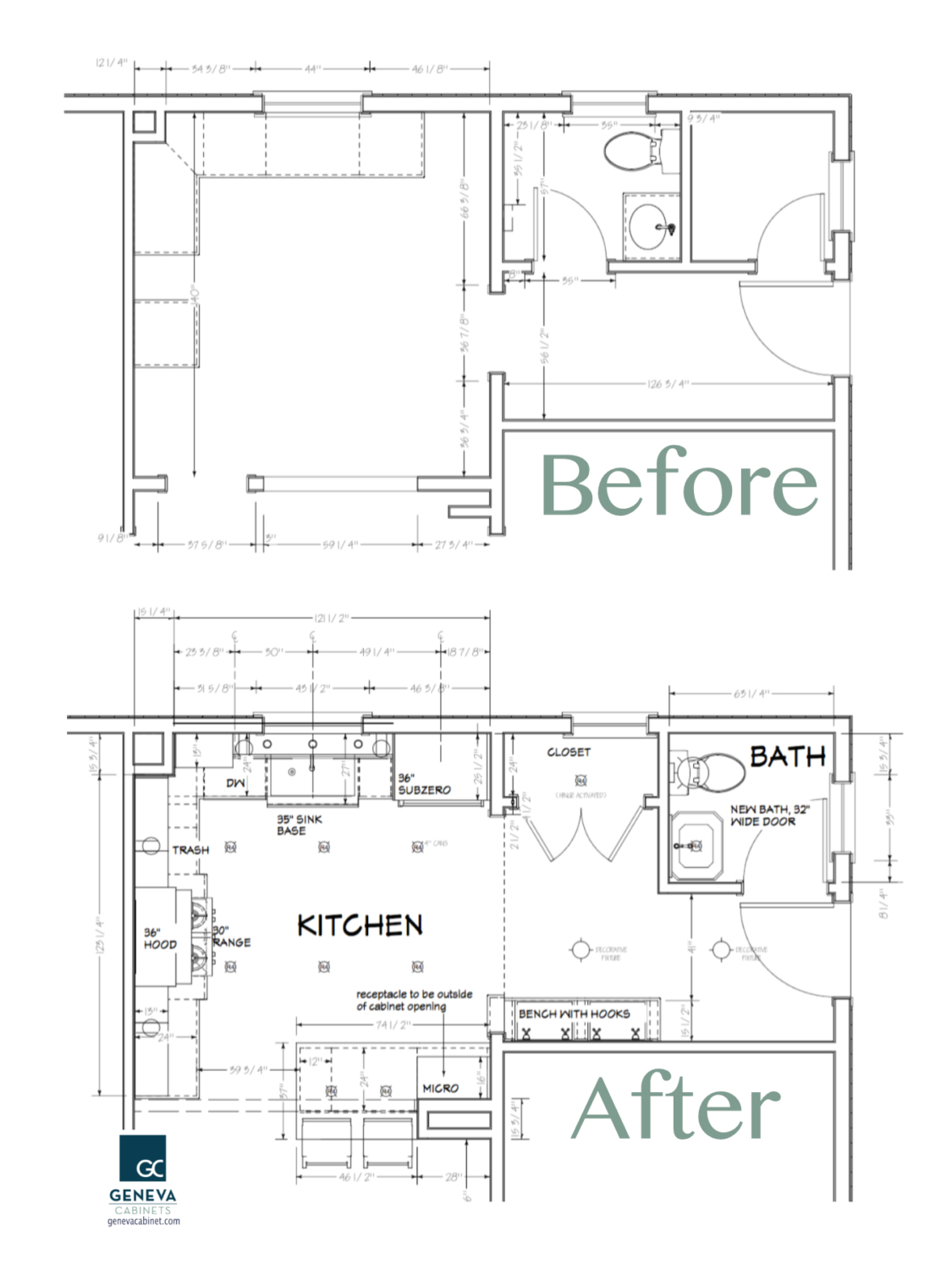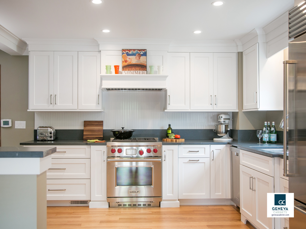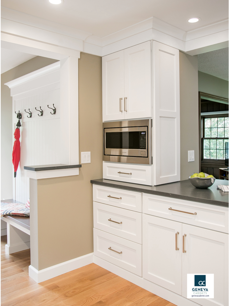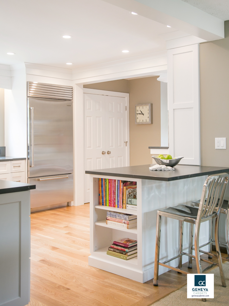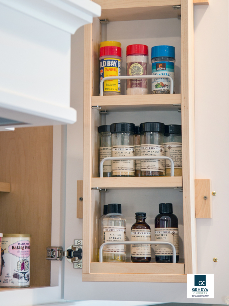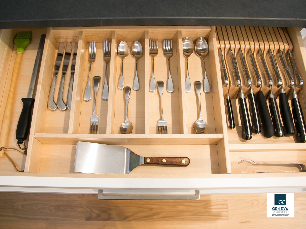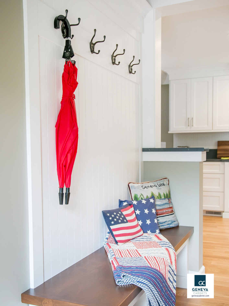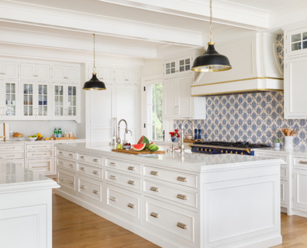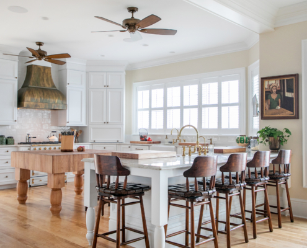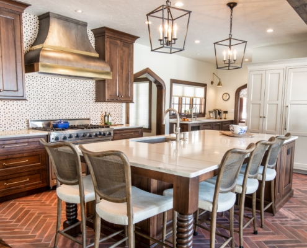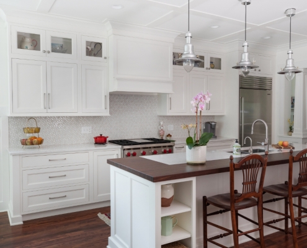If you’re starting to feel like your kitchen isn’t functioning as well as it once did, it might be time to consider a remodel. Here are the top 7 signs that you need a change.
1. Space is not fully utilized
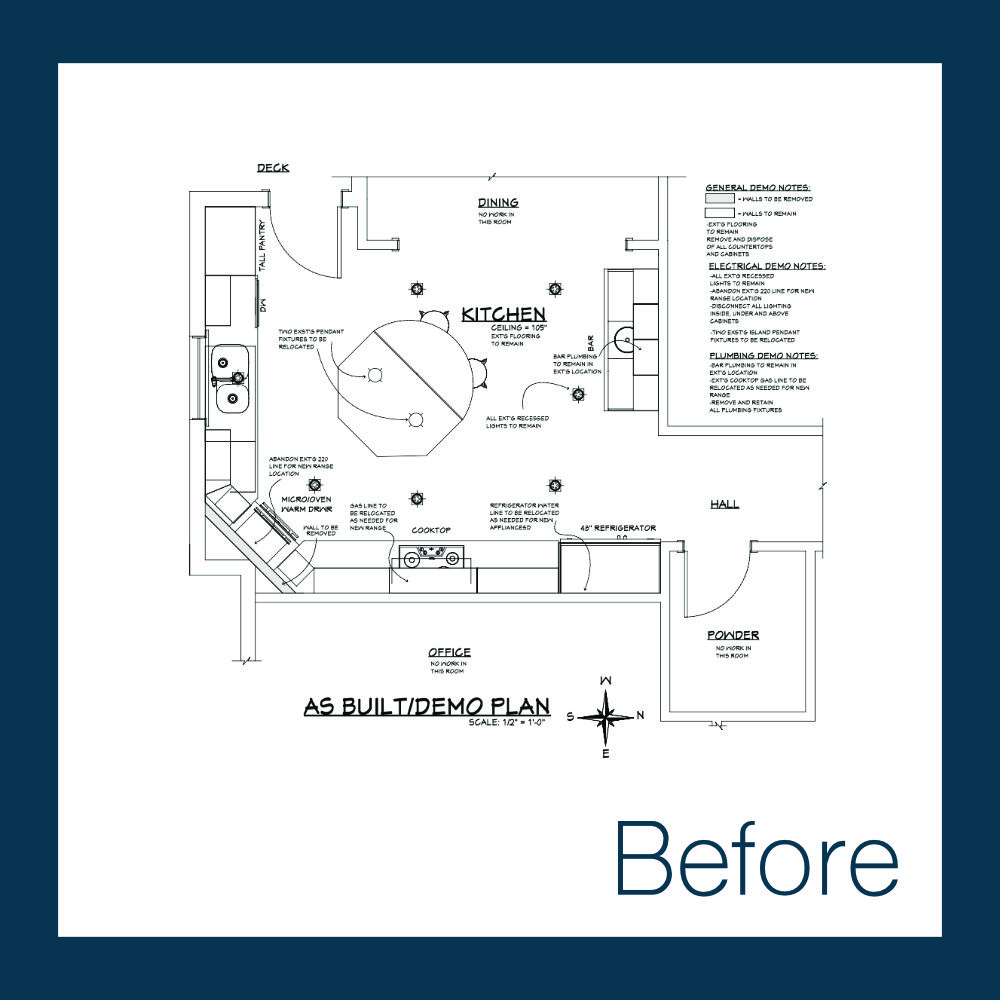
Good design is about function. Awkward angles and inefficient layouts waste perfectly good space. A professional kitchen designer will evaluate your existing kitchen and create architectural magic by utilizing every inch with space-saving efficiency.
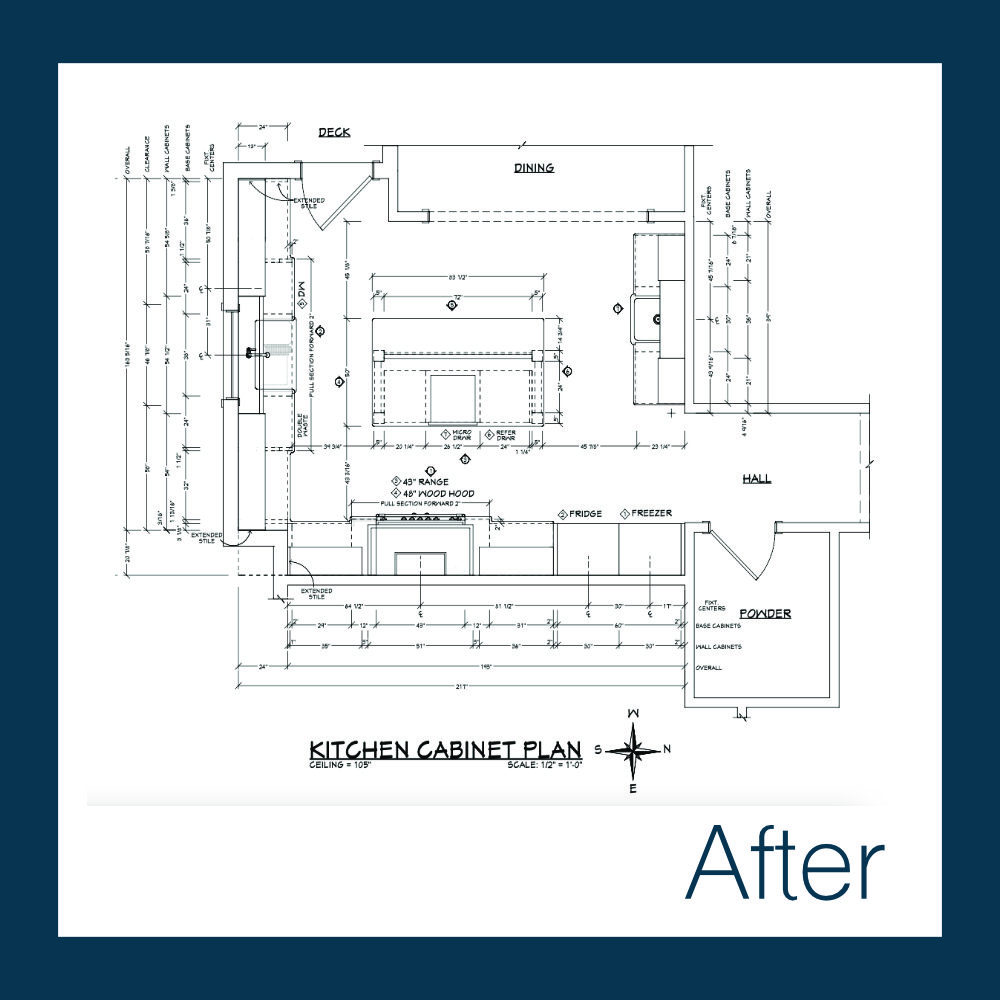
2. You’re noticing wear and tear
Broken cabinet drawers, peeling laminate finishes and doors with broken hinges are just depressing. When the overall cabinet quality is poor, upkeep is a never ending battle. Solid hardwood construction and quality craftsmanship is the solution that supports heavy duty kitchen activities.
Geneva Cabinet Company is known for sustainable solutions through quality cabinetry.
Geneva Cabinet Company represents the finest manufacturers..
3. Your kitchen layout is frustrating
Is your kitchen in a constant state of gridlock? Our designers will evaluate your lifestyle and daily activities as well as the space. An inefficient floorplan will make cooking and other everyday activities more complicated than necessary. The right design places everyone at ease.
4. There’s never enough workspace
Countertops are work surfaces. Ample counter space is essential to your sanity. If you have to clear space before there is room for everyday activities like meal prep, you need a new plan.
5. Clutter is uncontrollable
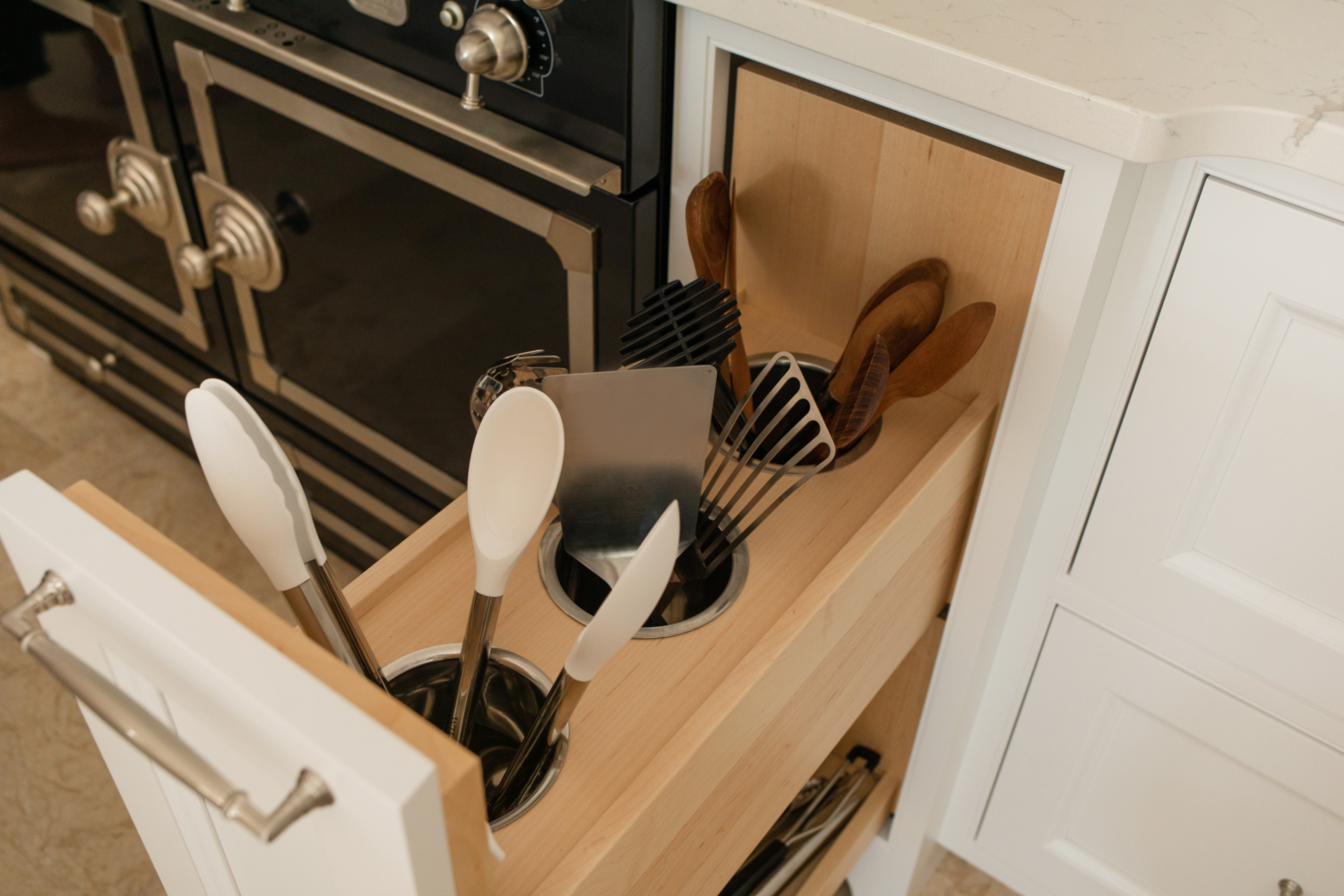
Clutter happens when you lack storage space. Easy access drawers, pull-outs and updated cabinet interiors will maximize storage space and keep equipment and supplies in sight.
6. Appliances are outdated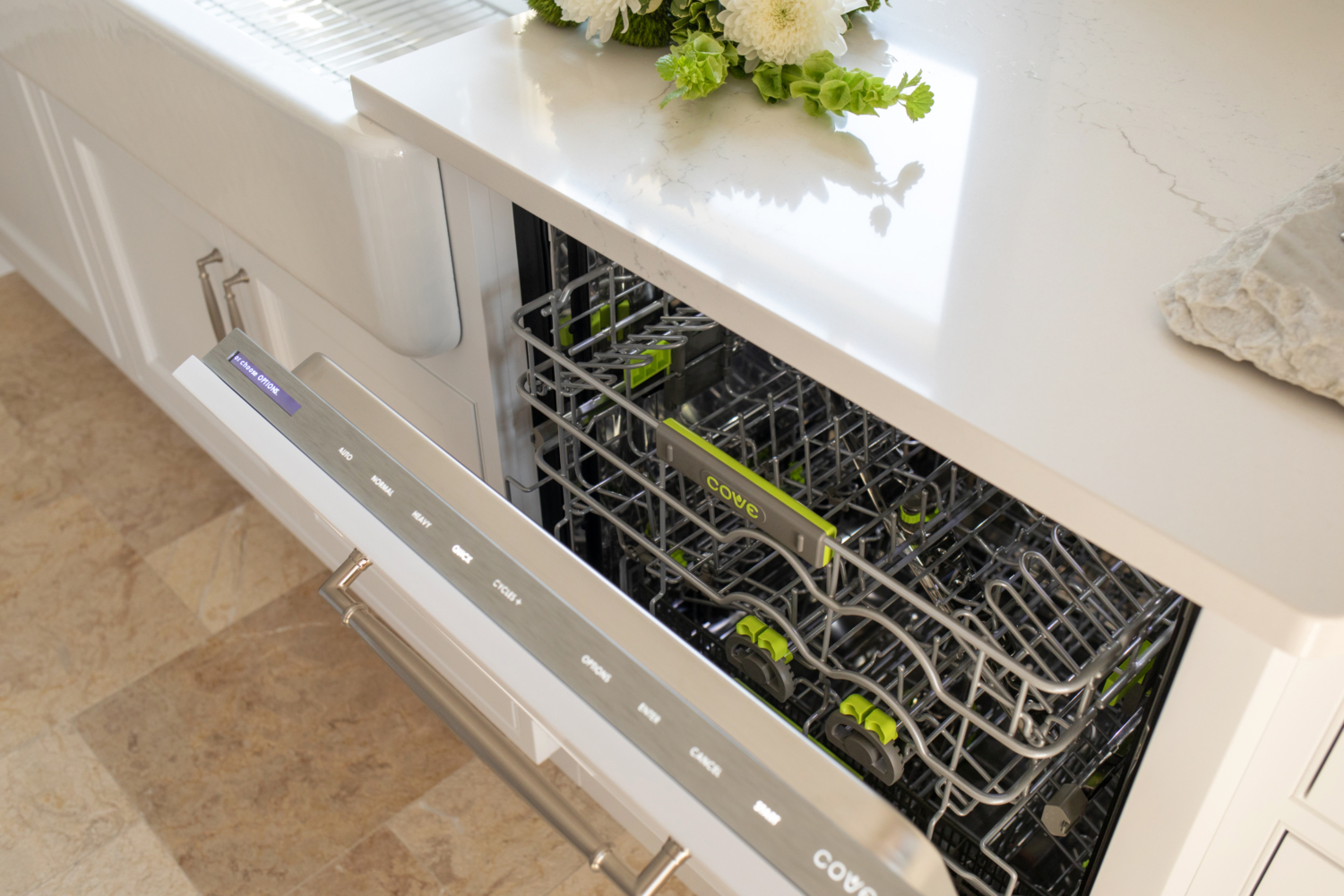
Outdated appliances will be inefficient, unreliable and even post a safety hazard. Upgrading to newer energy-efficient models can save you money on your utility bills and make your time in the kitchen more productive.
7. You’re ready to increase the value of your home
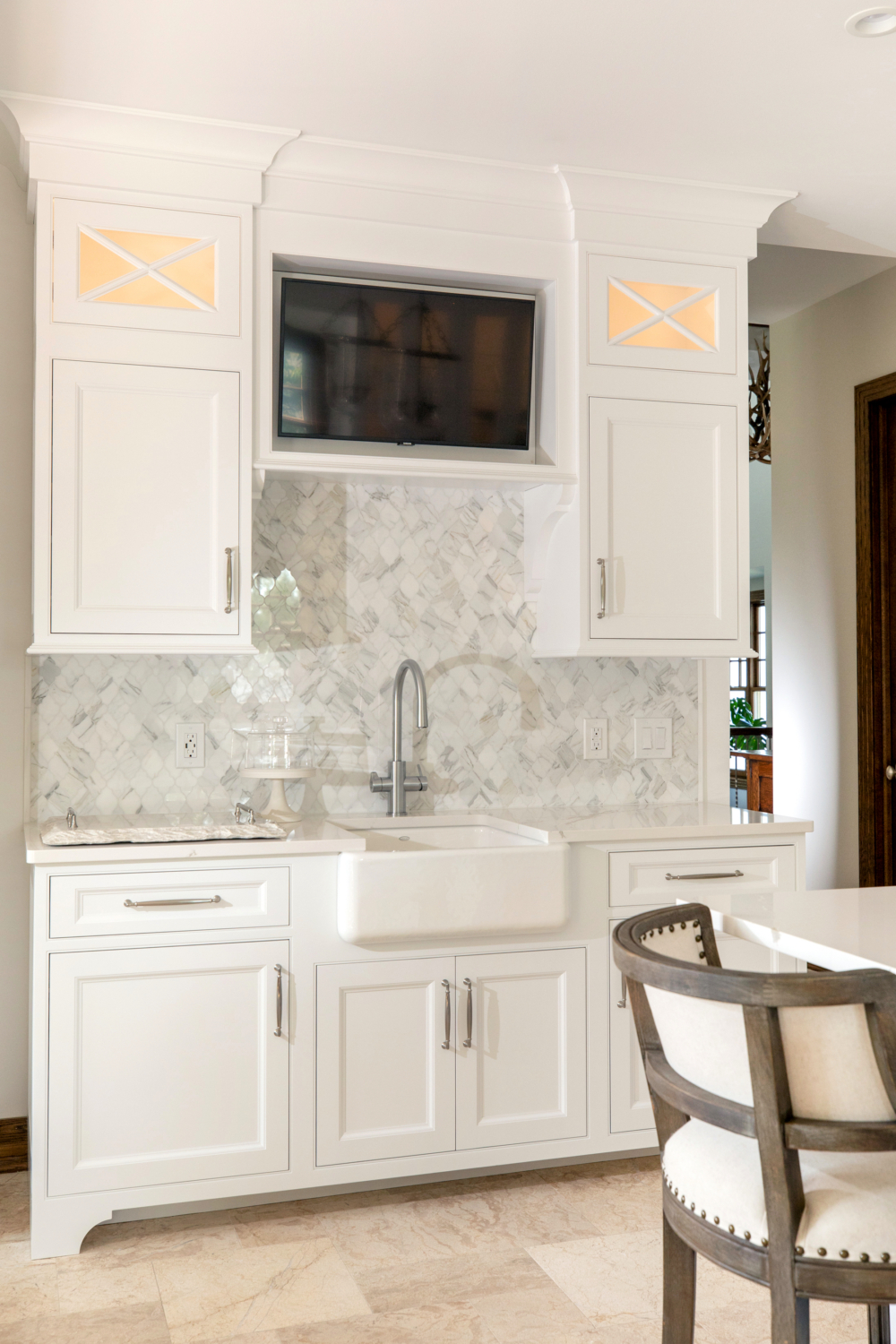
Beyond functionality, beautiful cabinetry has the power to secure your investment while visually transforming your home. As the heart of the home, remodeling the kitchen will reward you daily with satisfaction.
Visit our award winning showroom in Lake Geneva for inspiration and ideas.
Contact us for an appointment today!
(262) 245-9600
info@genevacabinet.com

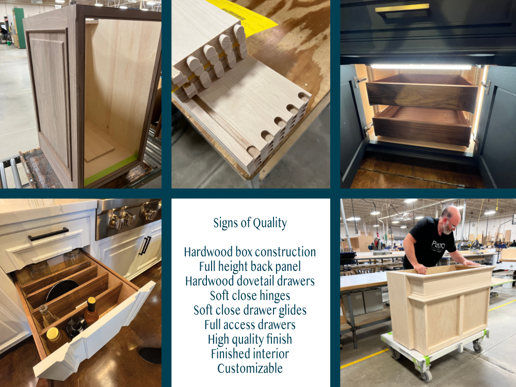
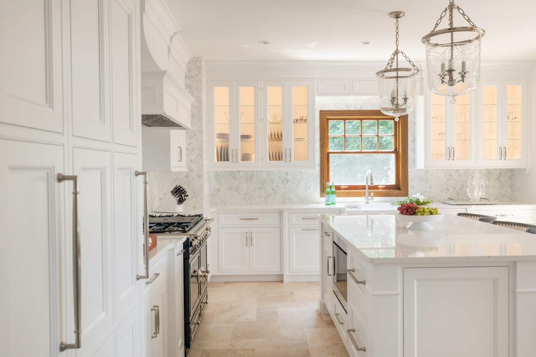
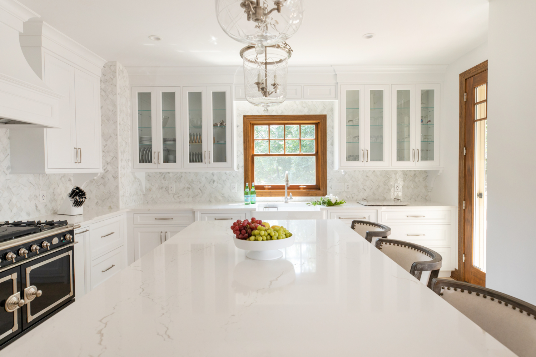

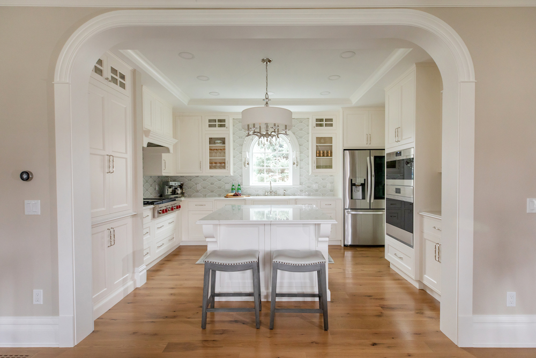
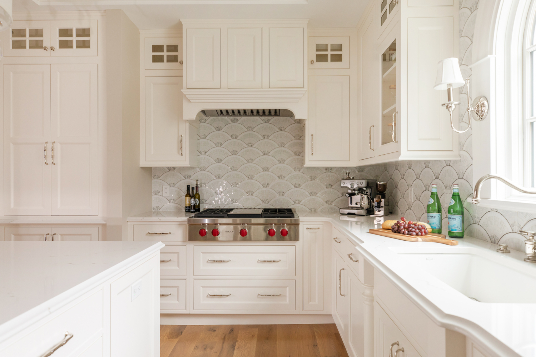

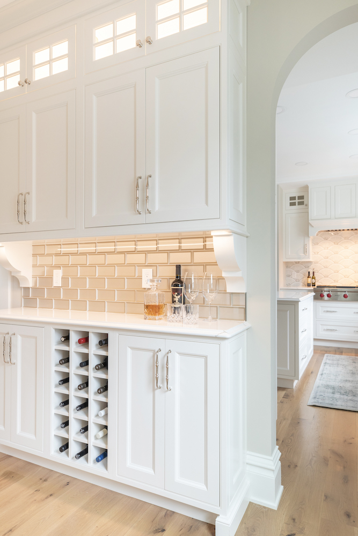
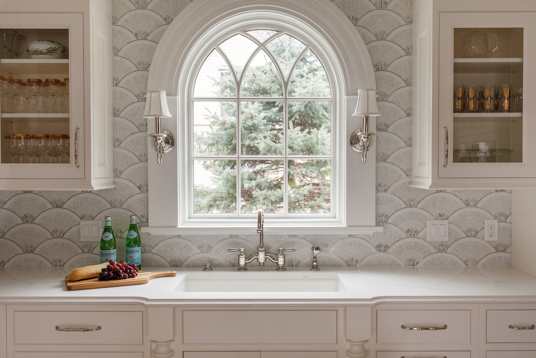
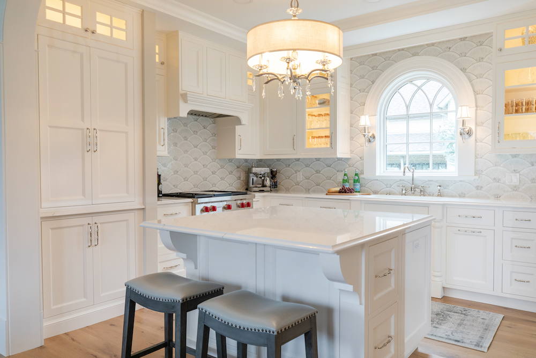


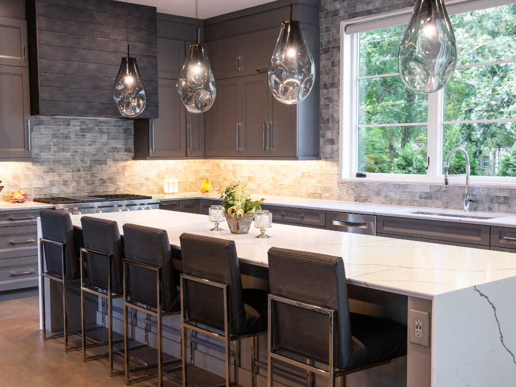
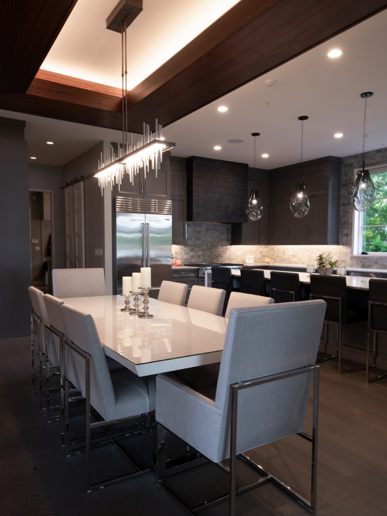
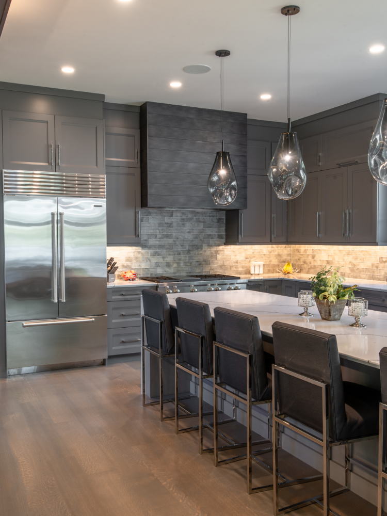
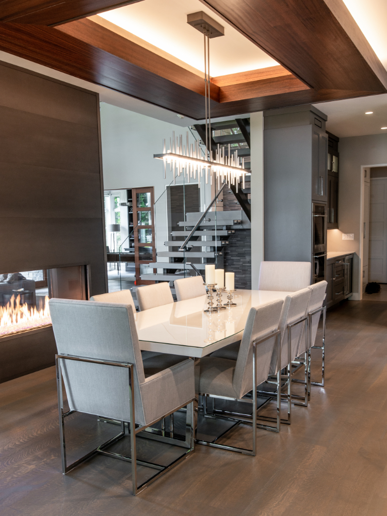
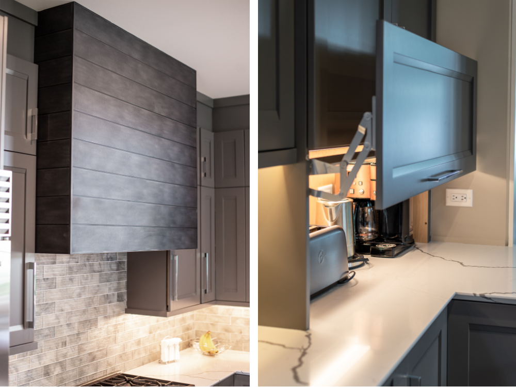
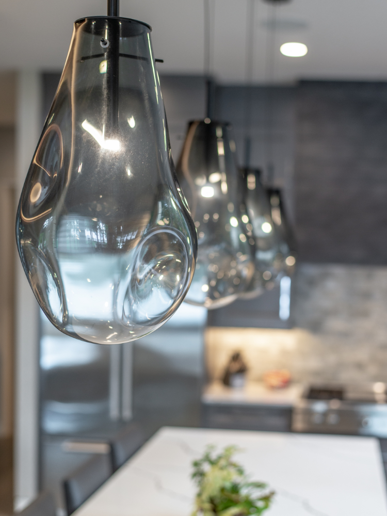
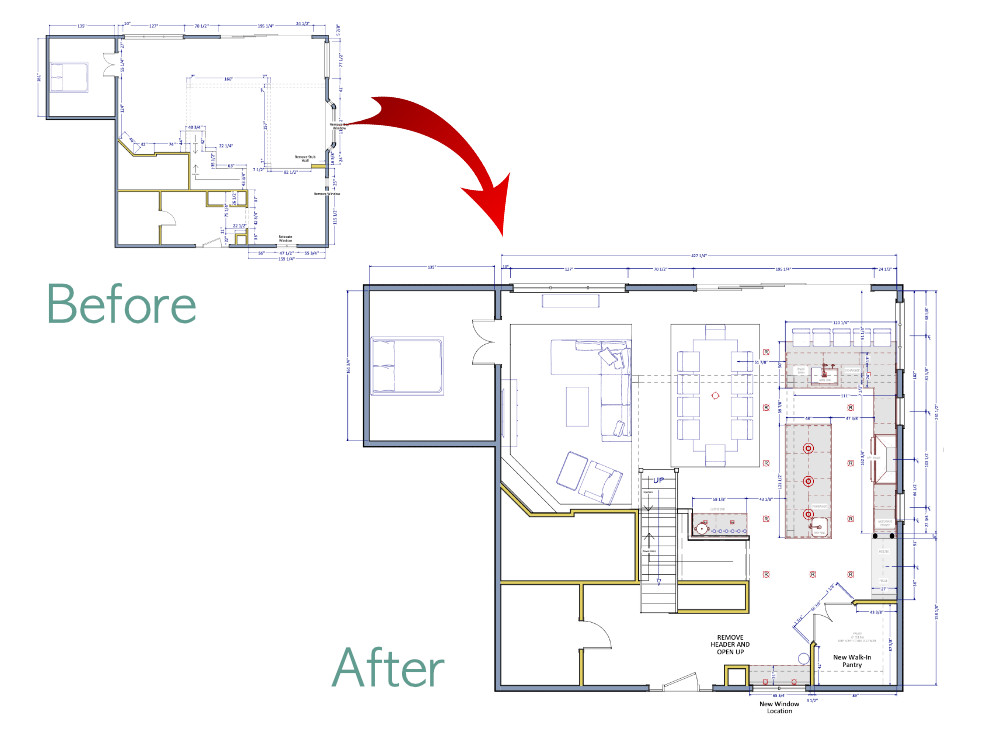
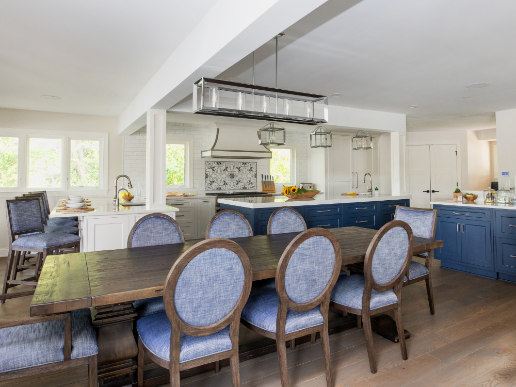
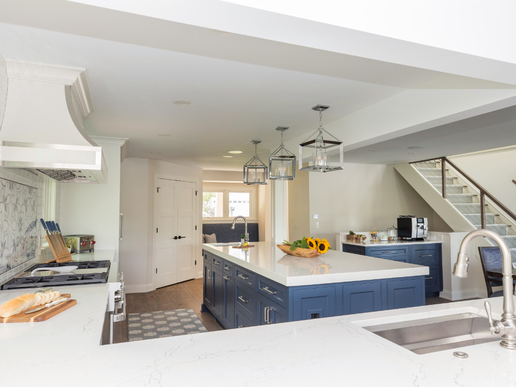
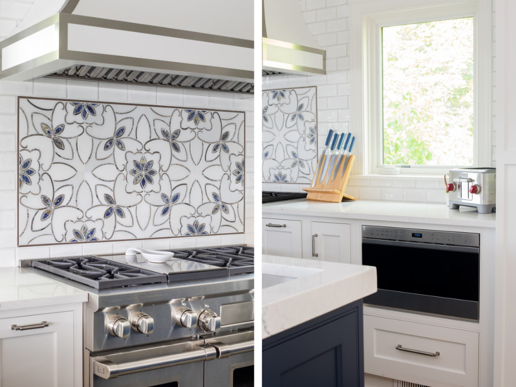
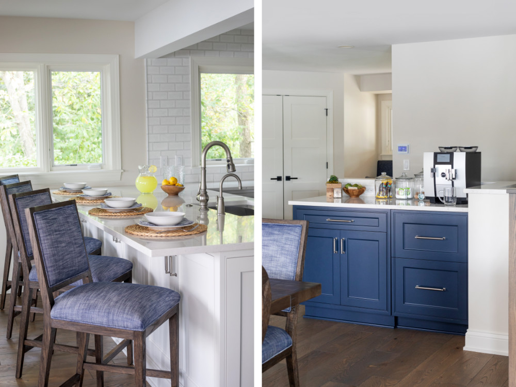 This plan also features refrigerator drawers in the snack bar and a casual dining area for one stop treats.
This plan also features refrigerator drawers in the snack bar and a casual dining area for one stop treats.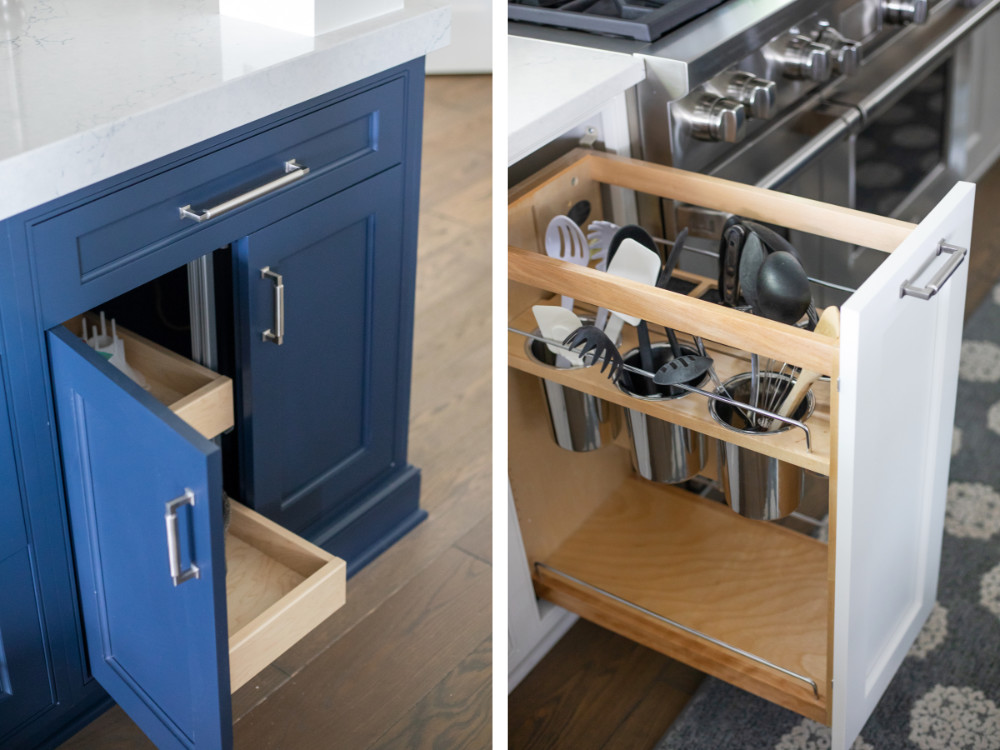 Keeping the open plan orderly is essential. Pull-out storage provides easy access and encourages everyone to put things back in place.
Keeping the open plan orderly is essential. Pull-out storage provides easy access and encourages everyone to put things back in place.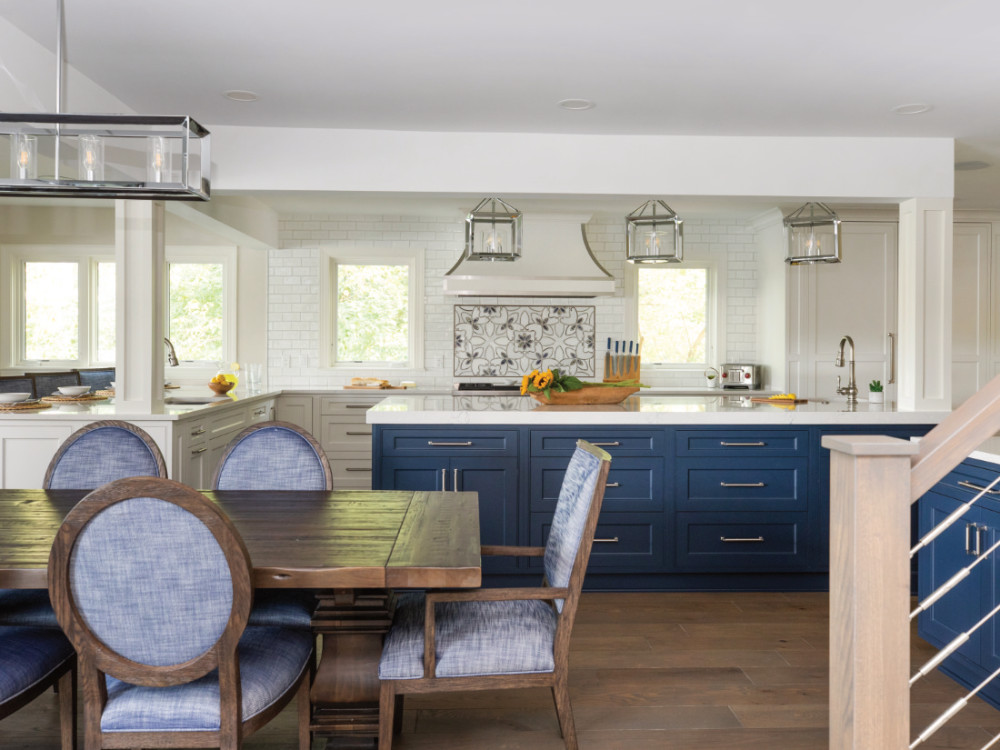 Effortless movement from one area to another is the key to a successful open plan. To accomplish this we recommend keeping furnishings and storage units low to allow clear sight lines throughout the space.
Effortless movement from one area to another is the key to a successful open plan. To accomplish this we recommend keeping furnishings and storage units low to allow clear sight lines throughout the space.