A kitchen is never just about cooking. Yet when a love for cooking combines with the great desire for comfort, a fresh kitchen concept is born. The kitchen is naturally the heart of any home. Adding the seamless integration of lifestyle and architecture is the secret to creating an engaging space.
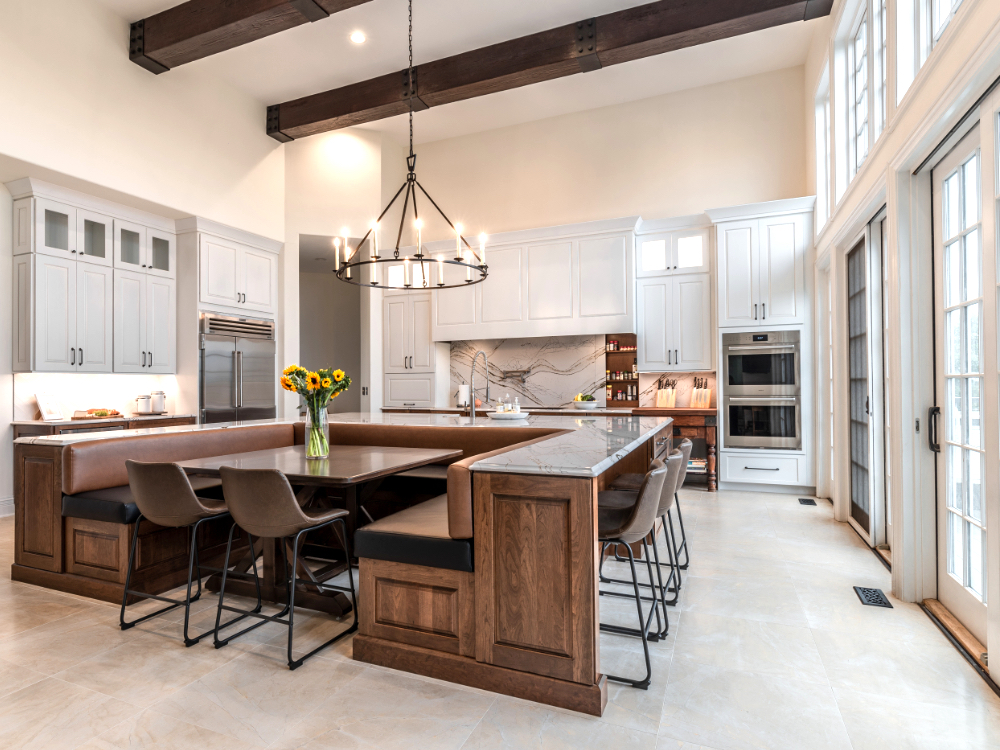
Before and After
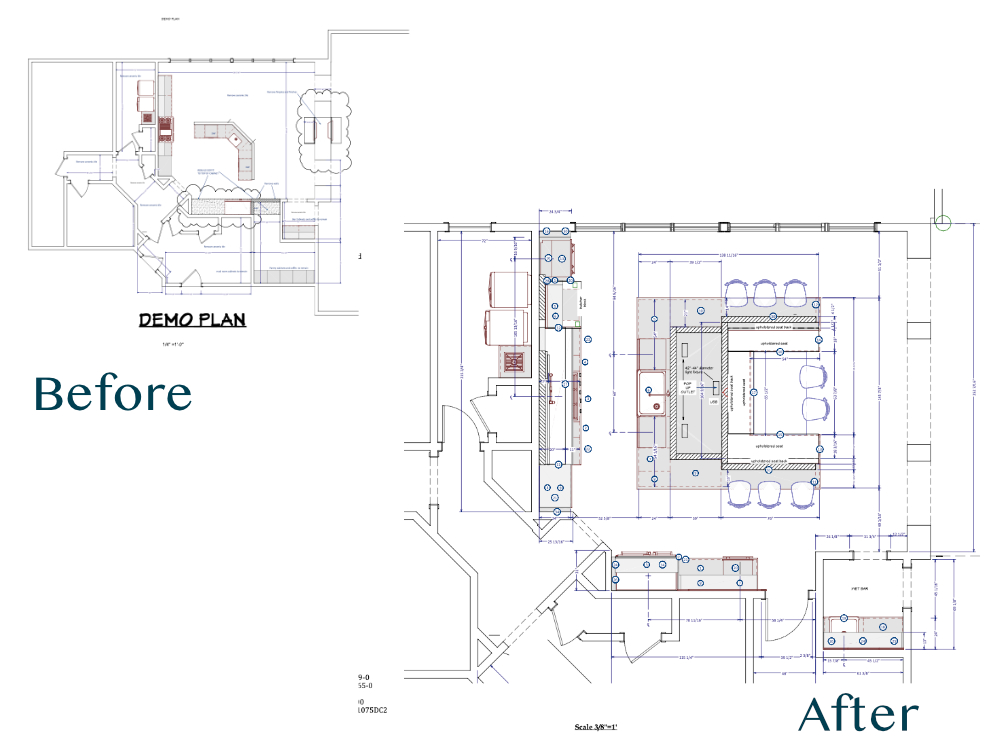
A new design brings opportunities for greatness. The spacious room with beautiful views was a good start. However a central fireplace limited the natural flow of activity. Removing the fireplace and borrowing space from the mudroom was a game changer. Essential to the new plan is an inviting island with generous space for storage, meal prep, gatherings and dining.
Next Best Thing to a Sofa
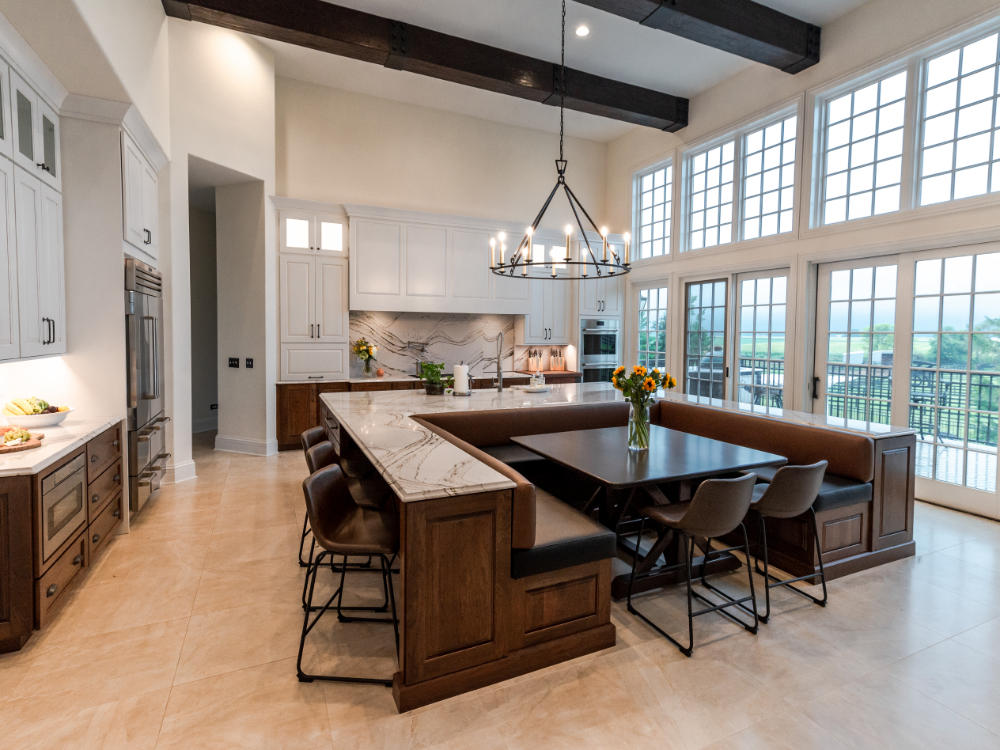
Centerstage a supersized island-banquette offers true comfort. Dining options include counter height seating on two sides as well as space to stretch out on upholstered lounge seating constructed by V Upholstery
Business in the Back
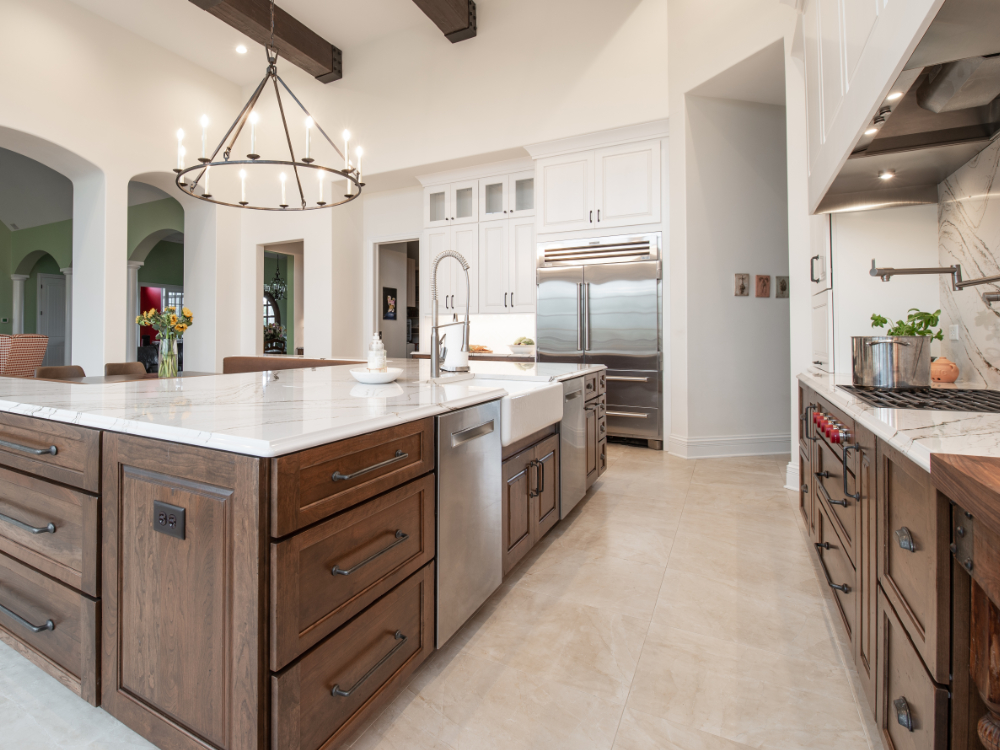
While the exposed side of the kitchen is all about comfort, the interior of the island faces a run of cabinetry and cook space that is all business. From the luxury range to double dishwashers, this prep area will accommodate team cooking efforts with ease.
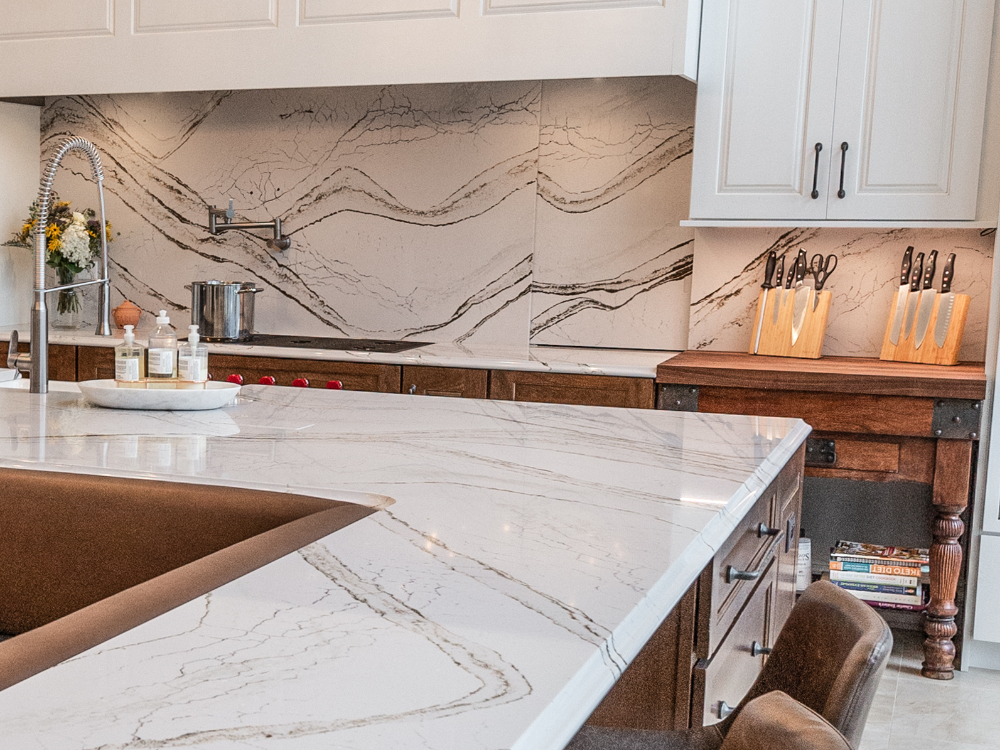
The homeowner’s existing John Boos & Co butcher block table finds a built-in position for the serious chef business of cutting and chopping. Throughout this kitchen we feature Shiloh Cabinetry in contrasting stain and painted finishes.
Hidden Secrets Revealed
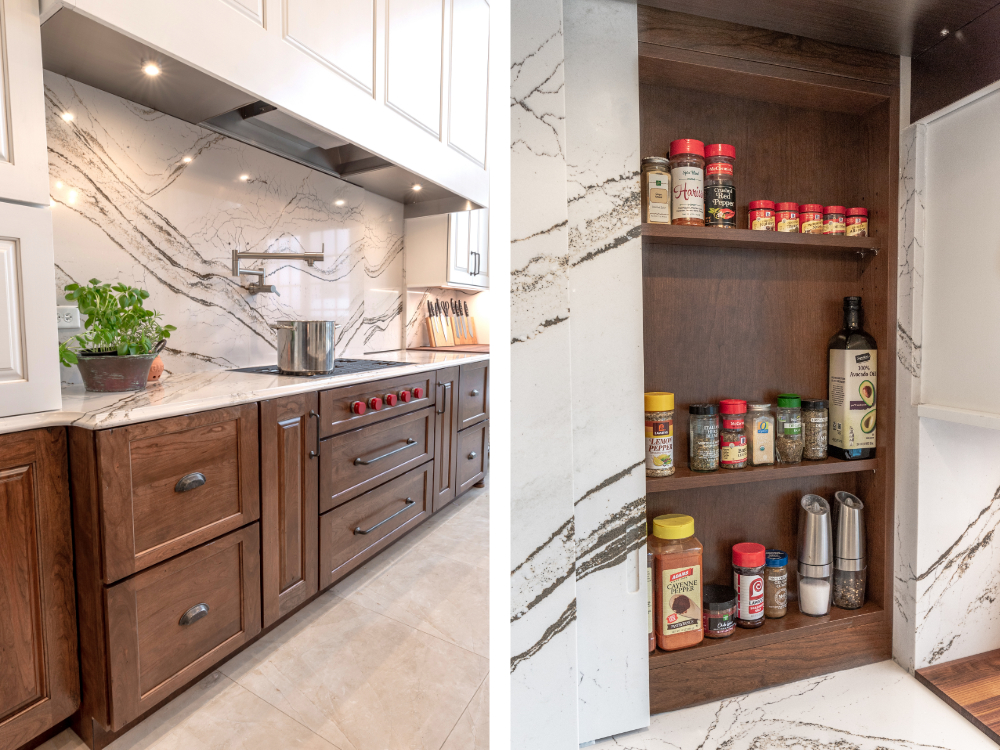
But some of the best features in this kitchen are cleverly disguised. Gliding doors are concealed within the full height Cambria backsplash constructed by Old World Stone where the homeowner can neatly collect a secret stash of spices.
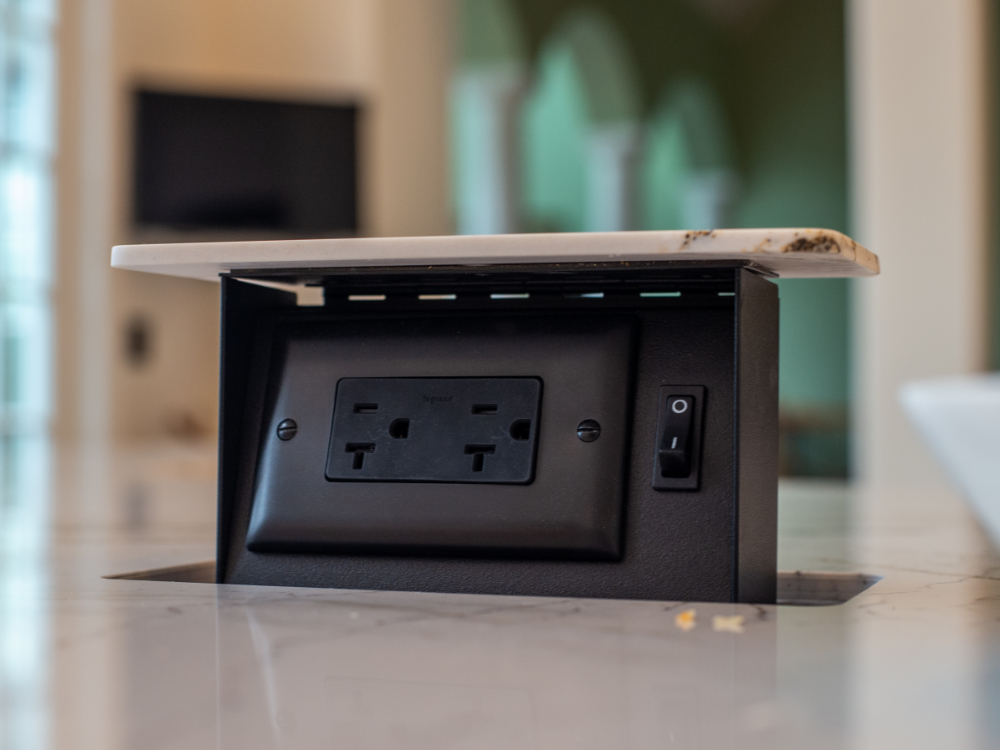
And integrated into the countertop are “Chameleon” pop up outlets from S-Box. You only see them when you need them.
Accessible Storage for Clutter Free Space
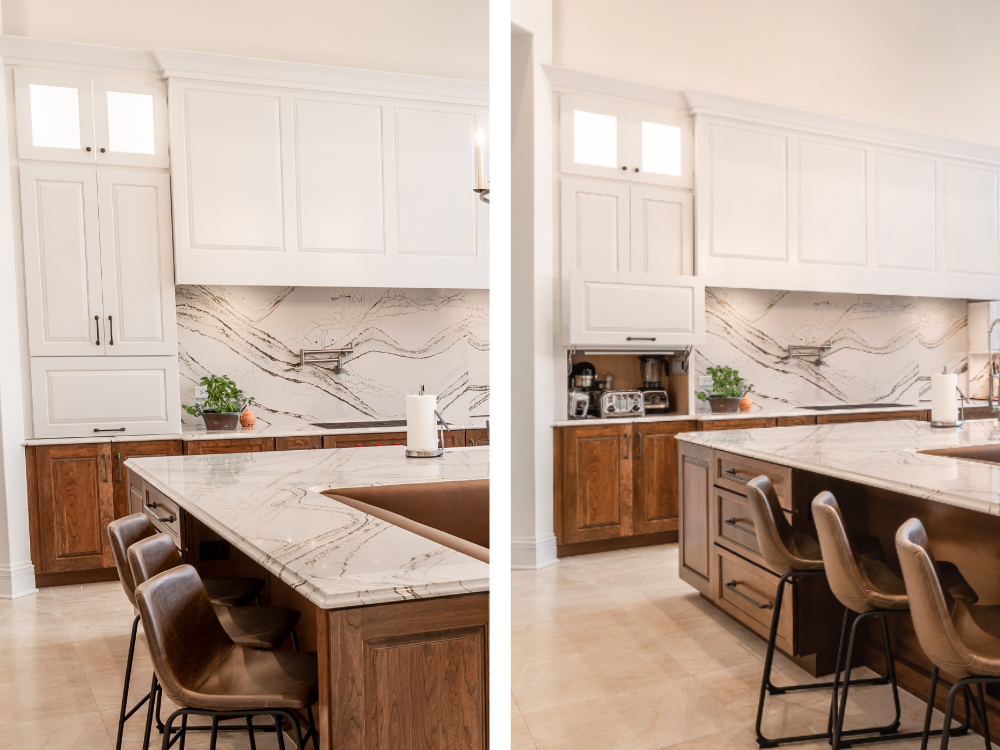
In keeping with the focus on the view, this kitchen features countless storage options easy to access to help the space remain clutter-free throughout the day. Countertop appliances are nesting together behind a cabinet door with glide up lift system for added convenience.
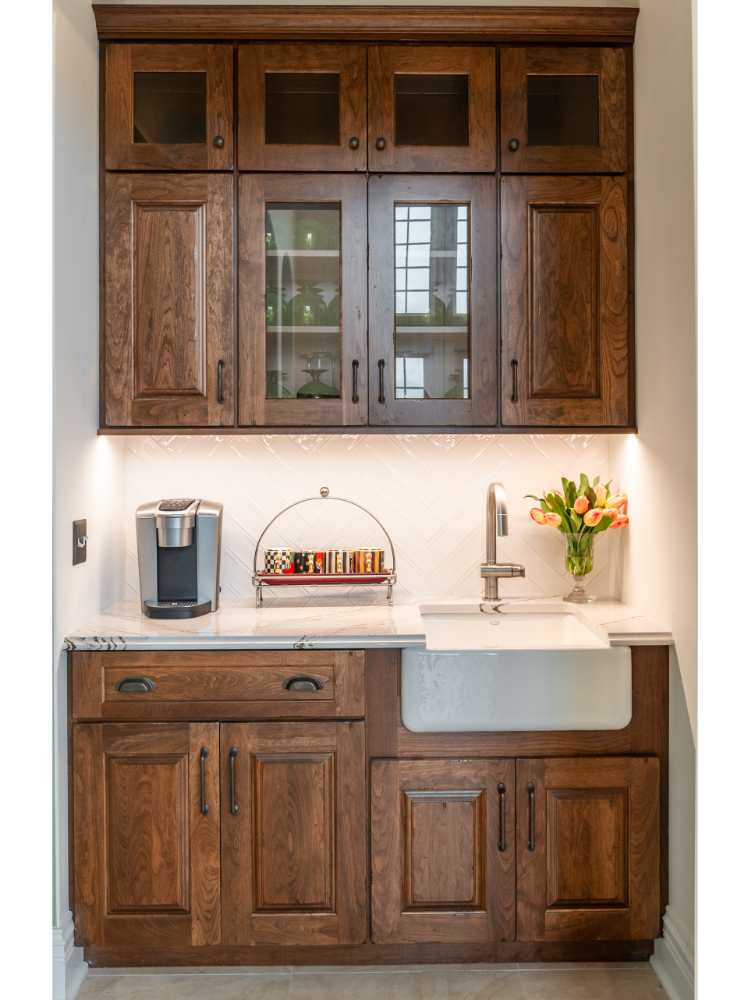
A coffee and snack bar is well situated in a special niche between the living room and kitchen for morning or mid day pick-me-ups.
For more inspiration visit our Gallery here
And set up an appointment to discuss your personal home design needs by contacting our showroom here.

Kitchen Design by Joyce Zuelke, ckd
Cabinetry from Shiloh Cabinetry
Photography by Josh Z Photography




