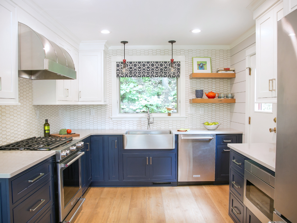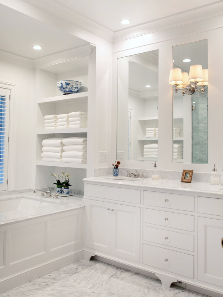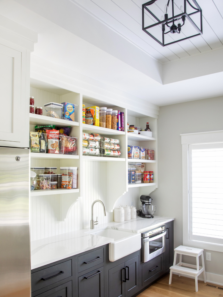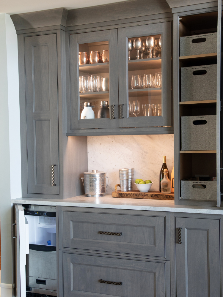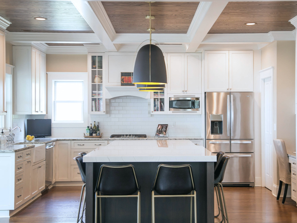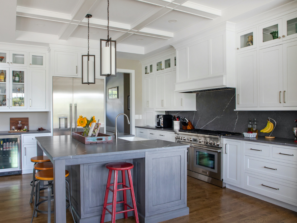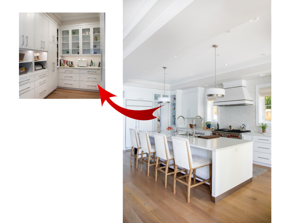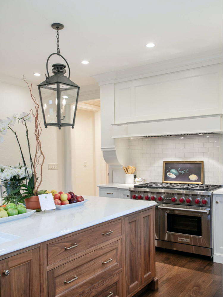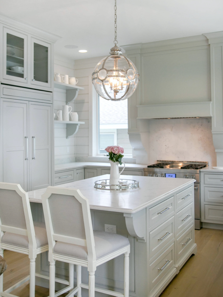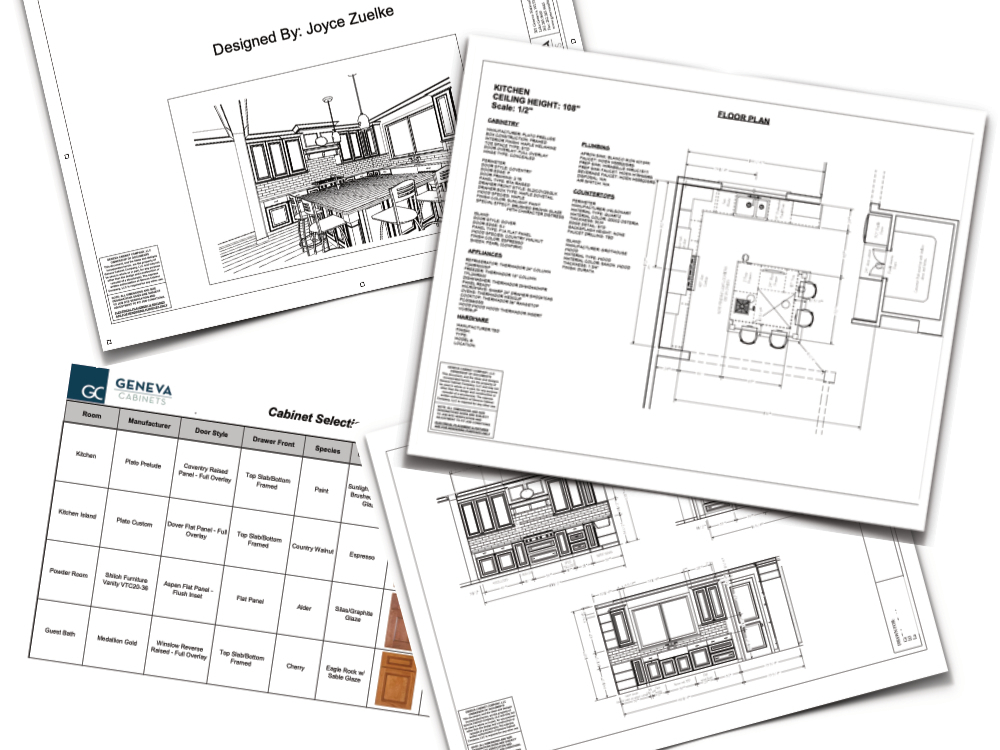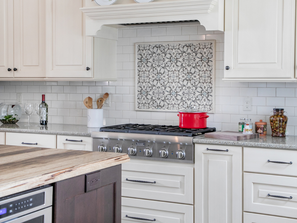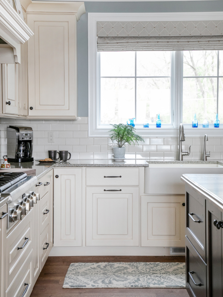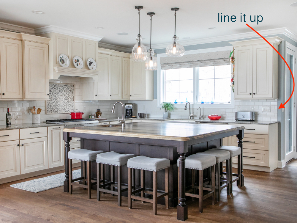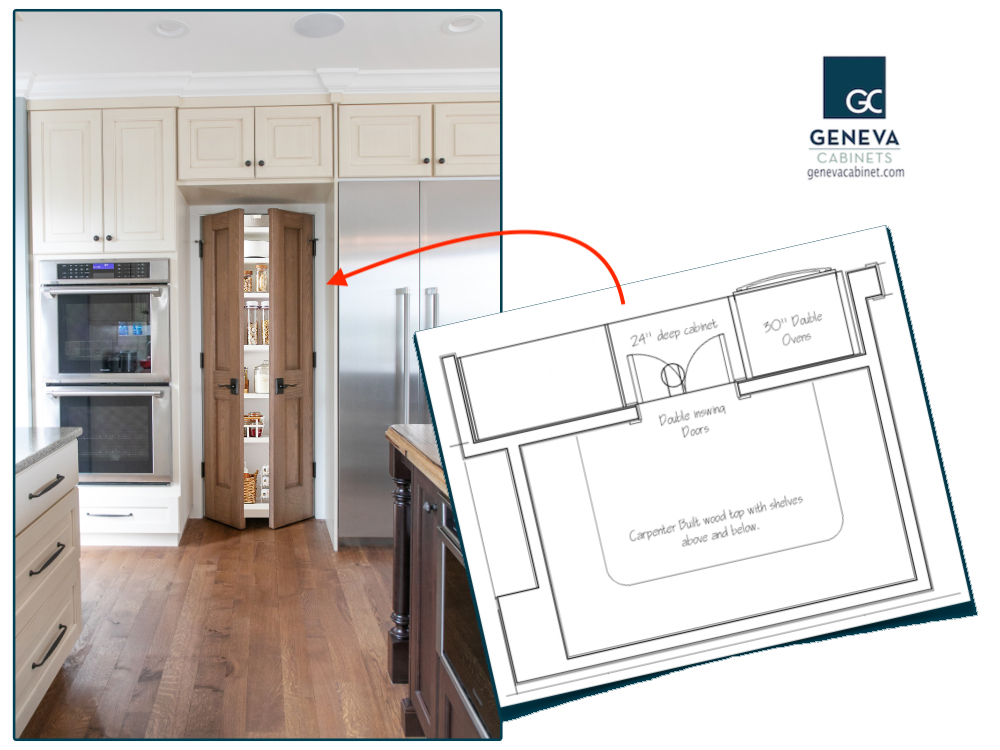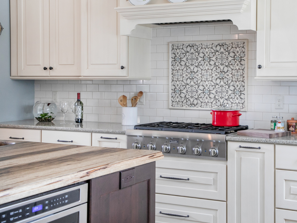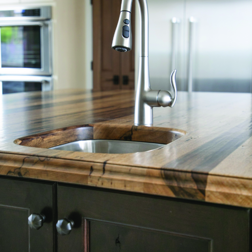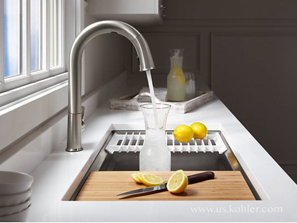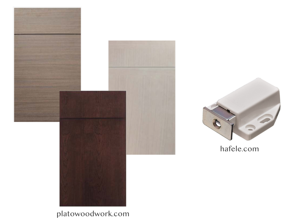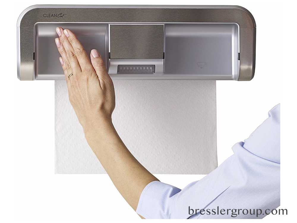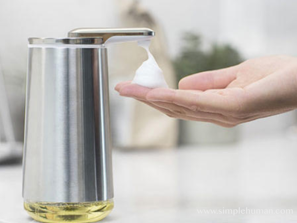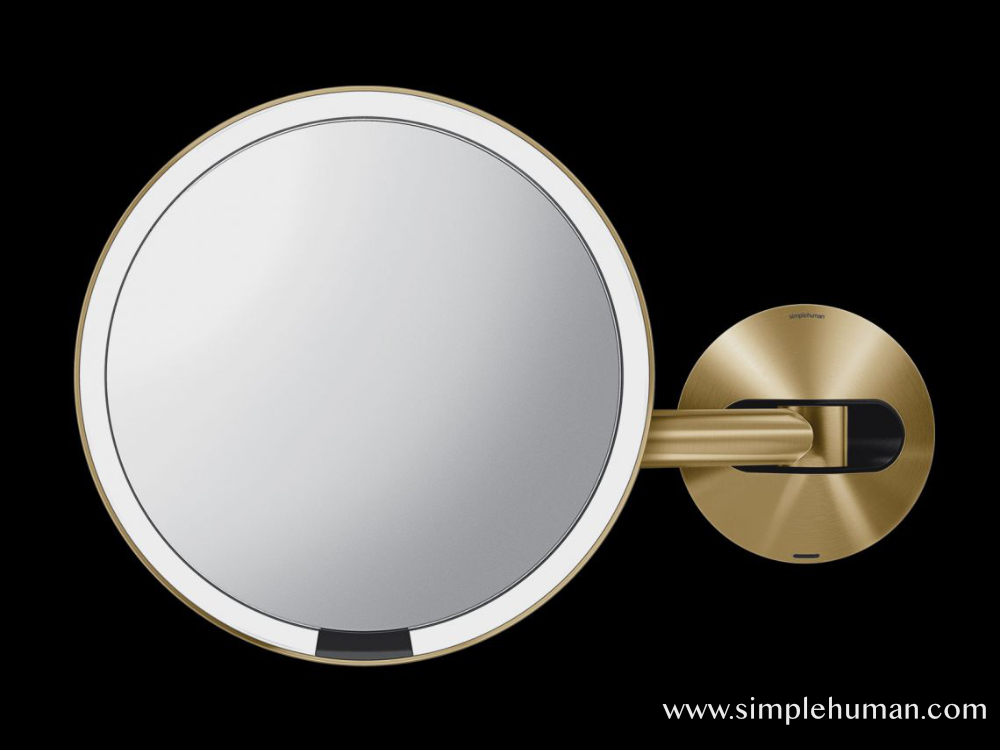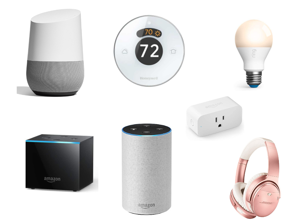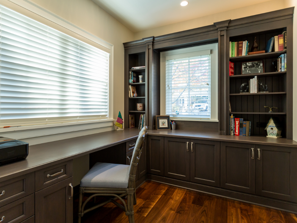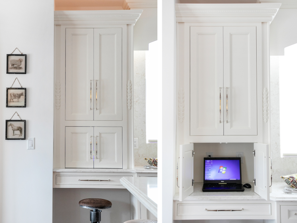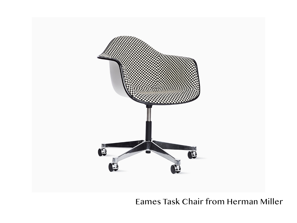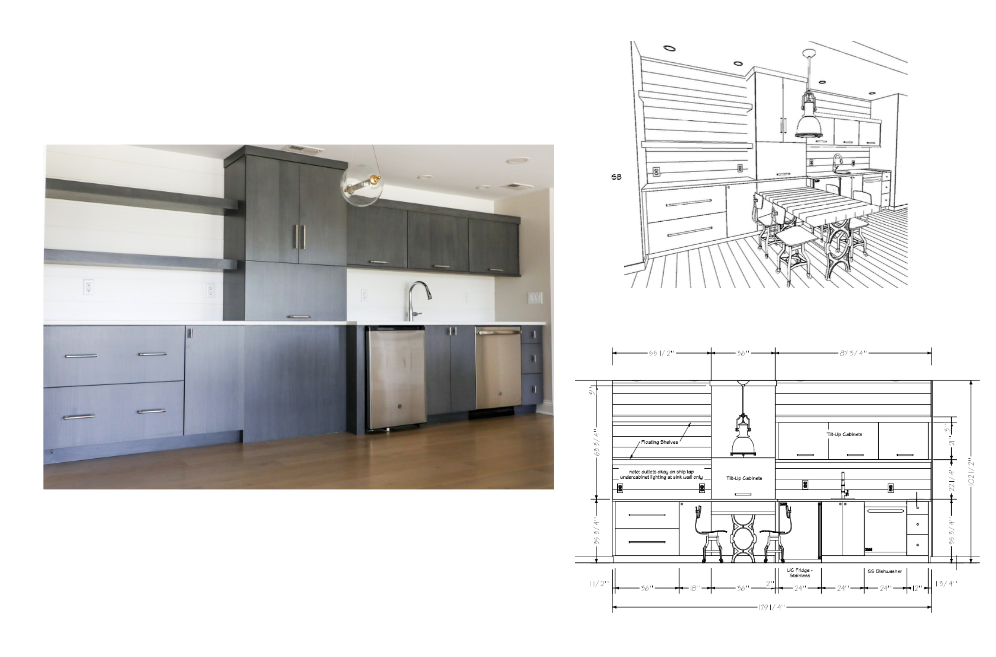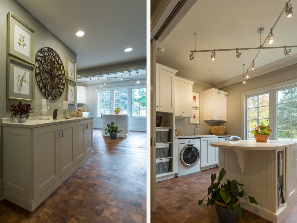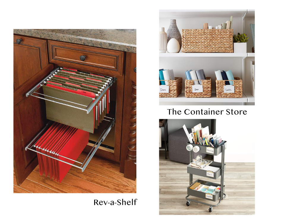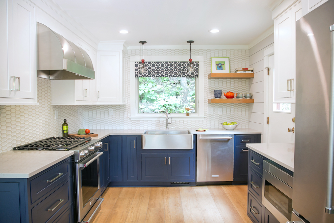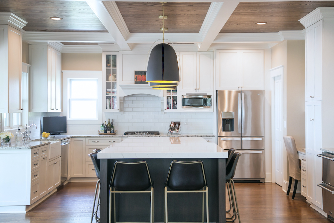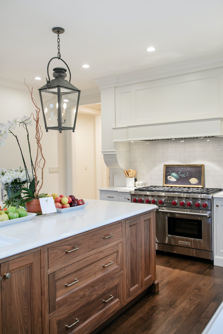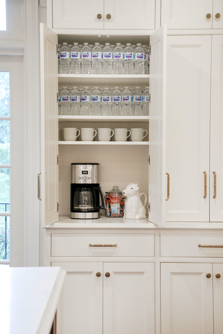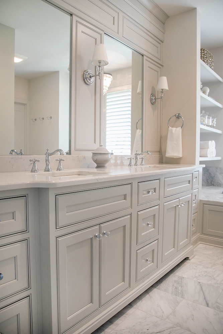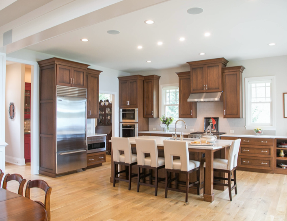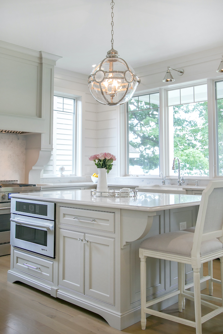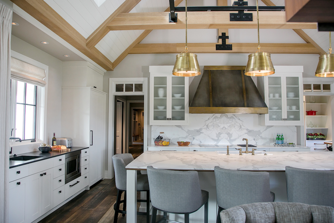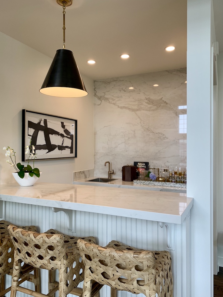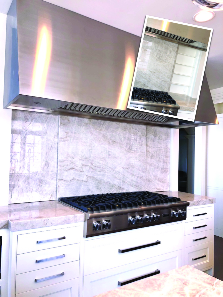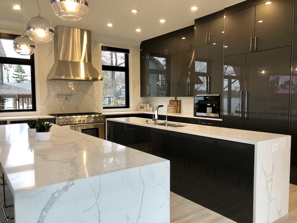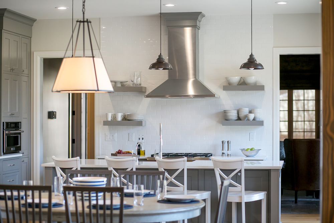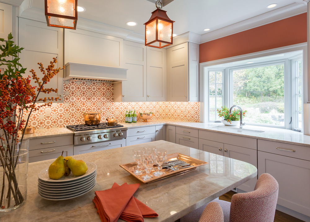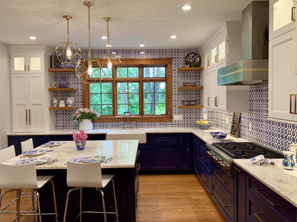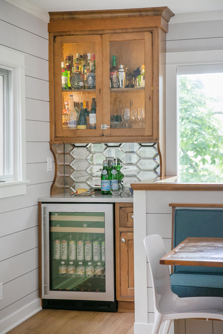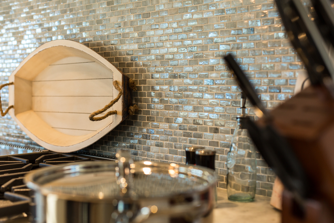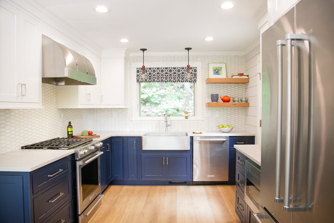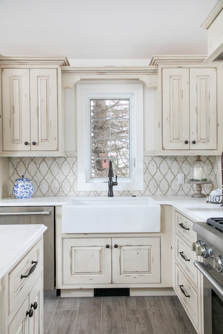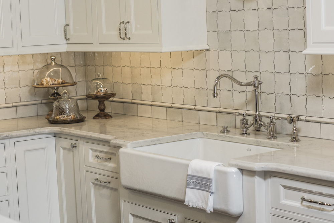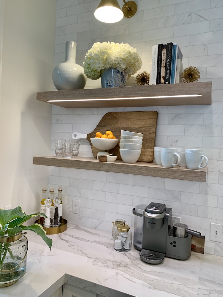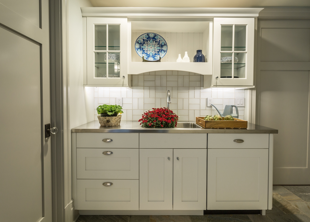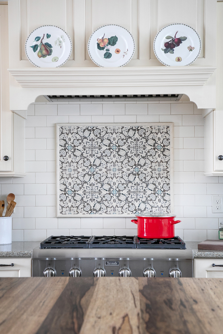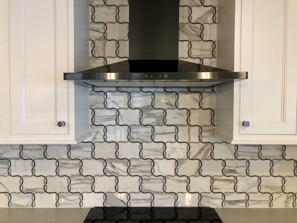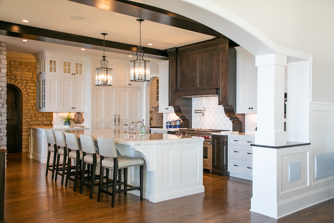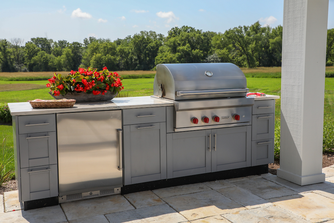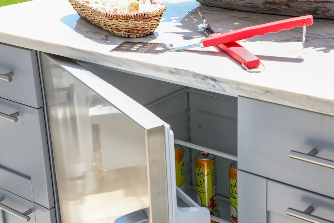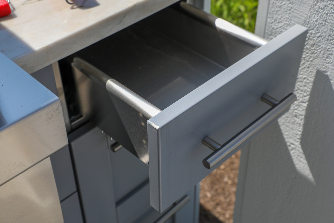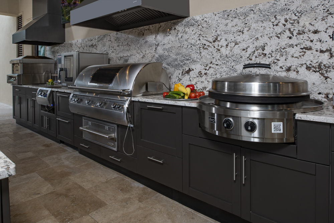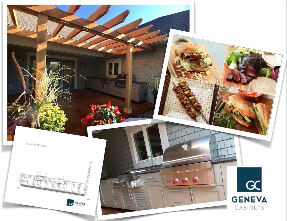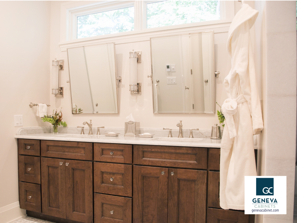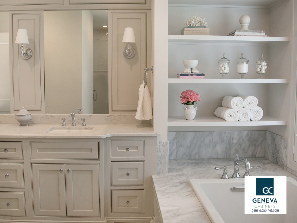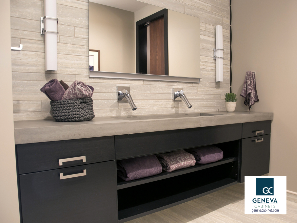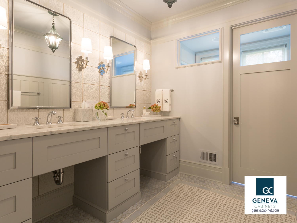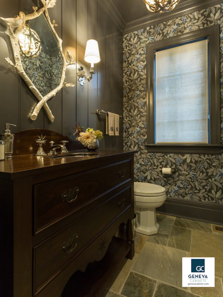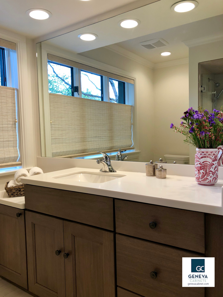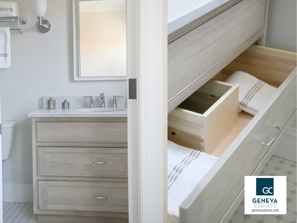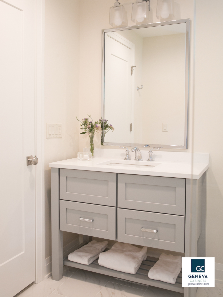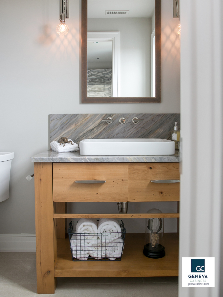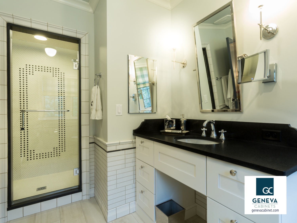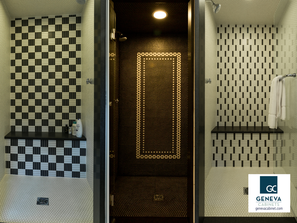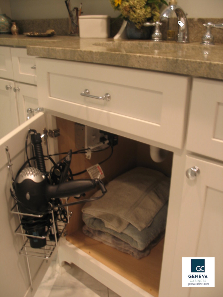Your laundry room design can save time and lighten your load!
Do you like keep up with laundry daily or dedicate one time per week to conquer this challenge?
The answer to this and other key factors will influence the design.
- How many people live in your home?
- Is anyone or everyone involved in fitness or sports?
- Does everyone at home have enough basics to get through the week?
- Do allergies or sensitivities require special laundry handling?
- Is most clothing “easy-care” or “handle-with-care”?
This information will help your Geneva Cabinet designer guide you to the right solutions.
For details about where to locate your laundry room and how large it should be, check our past blog. But for now, let’s take a look at the latest pick-me-ups for wash day.
Make Functional Fabulous
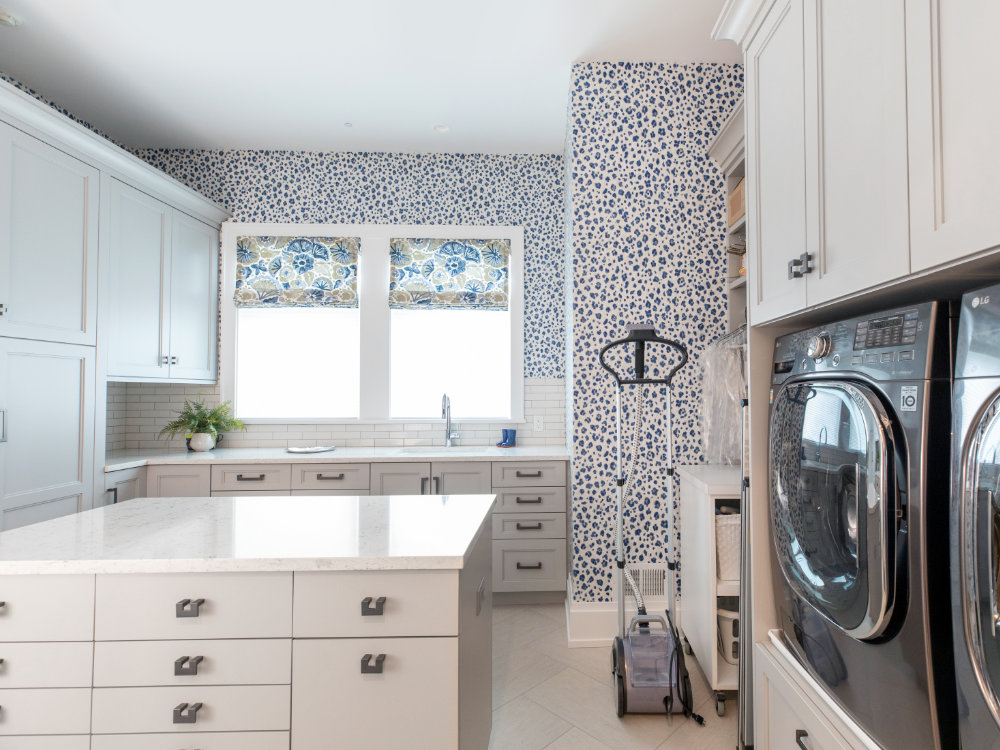
Plato Woodwork, Lowell Custom Homes, Shanna Wolf Photography
In the past, the laundry was consigned to the basement or squeezed into the mudroom. We prefer a fresh approach that will place a positive spin on the task. Since laundry is inevitable, why not make the task more pleasant? Go from functional to fabulous by adding color and pattern to your space. Easy-to-clean wallcovering is the perfect backdrop for durable cabinetry.
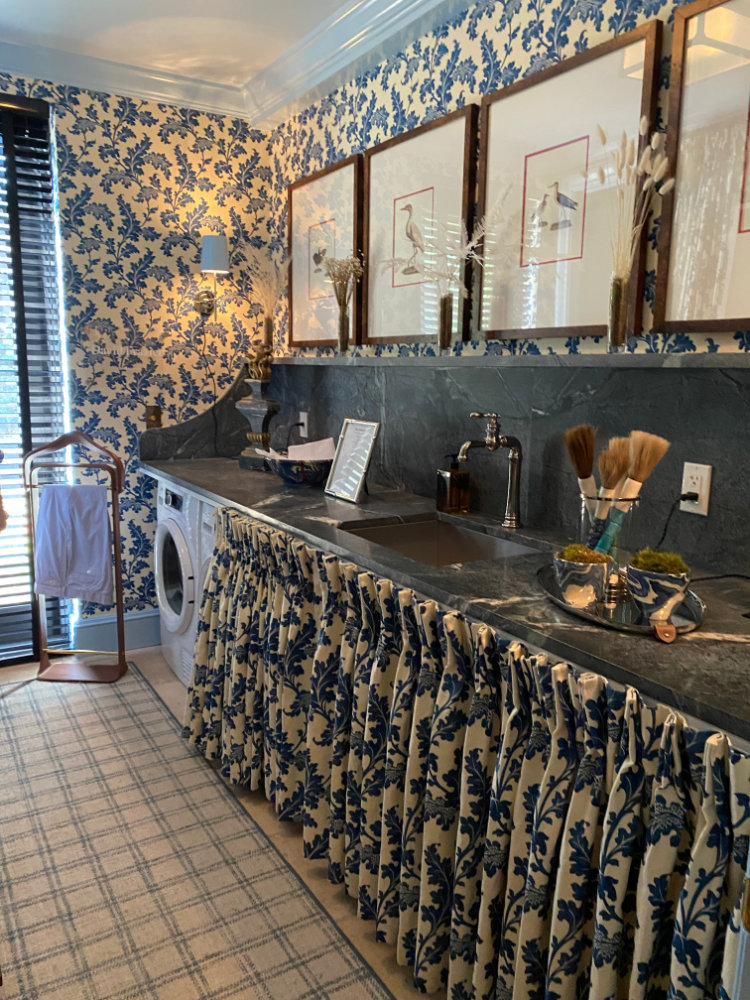
Kippps Bay Showhouse, Designer David Fazier, Staff Photo
This year the Kipps Bay Showhouse flooded the laundry room with a matching pattern for wallcovering and fabric. The cafe style curtain hides washer, dryer and sorting bins behind a classic acanthus pattern from Sloan.
Laundry Room Multitasking
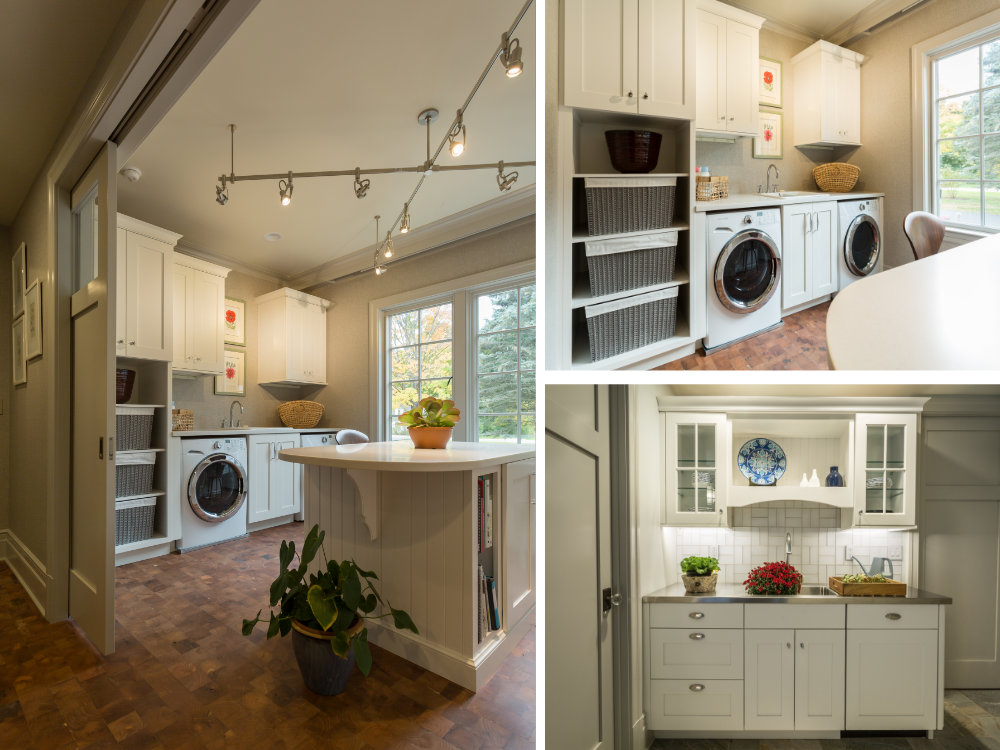
Woodmode, Lowell Custom Homes, Elizabeth Drake Interior Design, Victoria McHugh Photography
Laundry space is the ideal place for multitasking. This is a natural for built in flexibility. The sink can be used to presoak and rinse clothes, as well as potting plants or cleaning art supplies. Cabinetry will conceal laundry while providing space for games and craft supplies. A home office, art studio, or craft station would all be compatible, with plenty of shared counter space.
Laundry Innovations
Fall in love with a 2-in-1 Washer/Dryer from the GE Profile collection. This new generation of appliances offers space saving convenience, energy savings, a smart dispenser to hold enough detergent and softener for up to 32 loads, and antimicrobial technology. Especially notable is the HQ app to keep you appliance software updated.
Learn more about this new technology here.
Compact Second Laundry
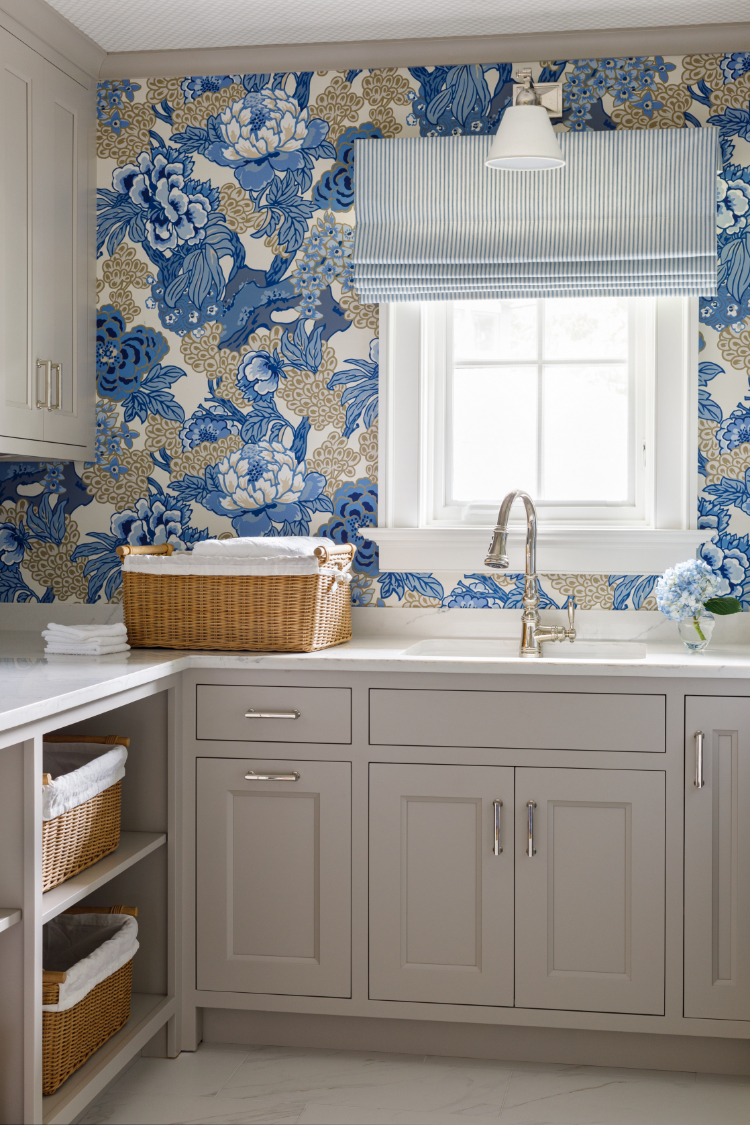
Das Holz Haus Cabinetry, Lowell Custom Homes, North Shore Nest Interior Design, Photo by Aimee Mazzenga
Adding a second laundry room, right where the messiness happens, is a real time saver. Popular spots include the Primary Bath, Second Floor Bedroom Hallway, and Pool Bath. This feature is growing in popularity. Processing laundry in the same zone eliminates the extra step of carting it around, while conserving personal energy.
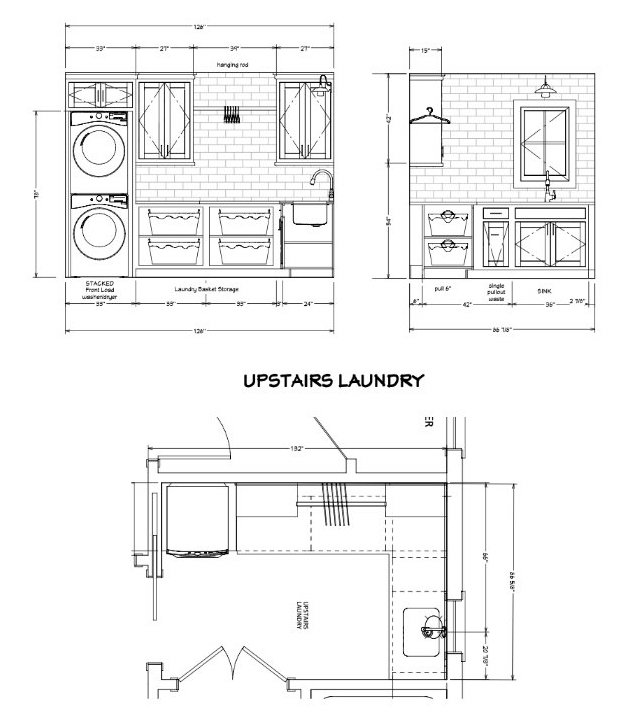
Storage Features
For a weekly laundry schedule, concealed storage is the key to organization. The addition of a drip dry rod and pull-out hampers will keep the room streamline and clutter free.
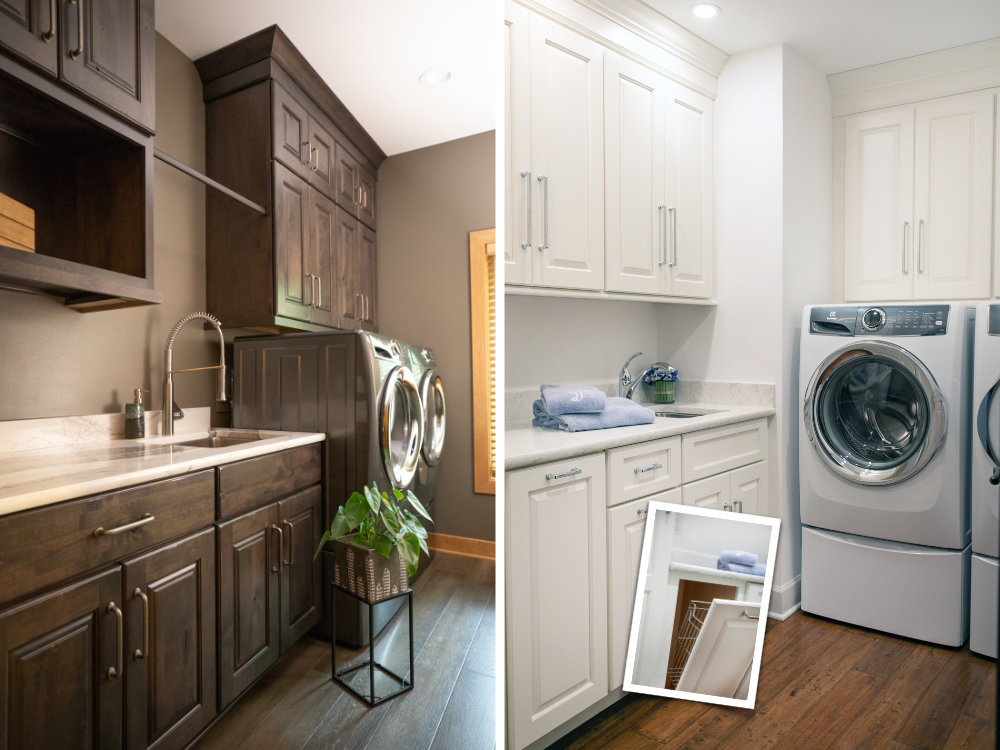
Shiloh Cabinets, Josh Z Photography – Plato Woodwork, Shanna Wolf Photography
Open Shelving is designed for easy access. It’s the perfect fit for a daily laundry habit.
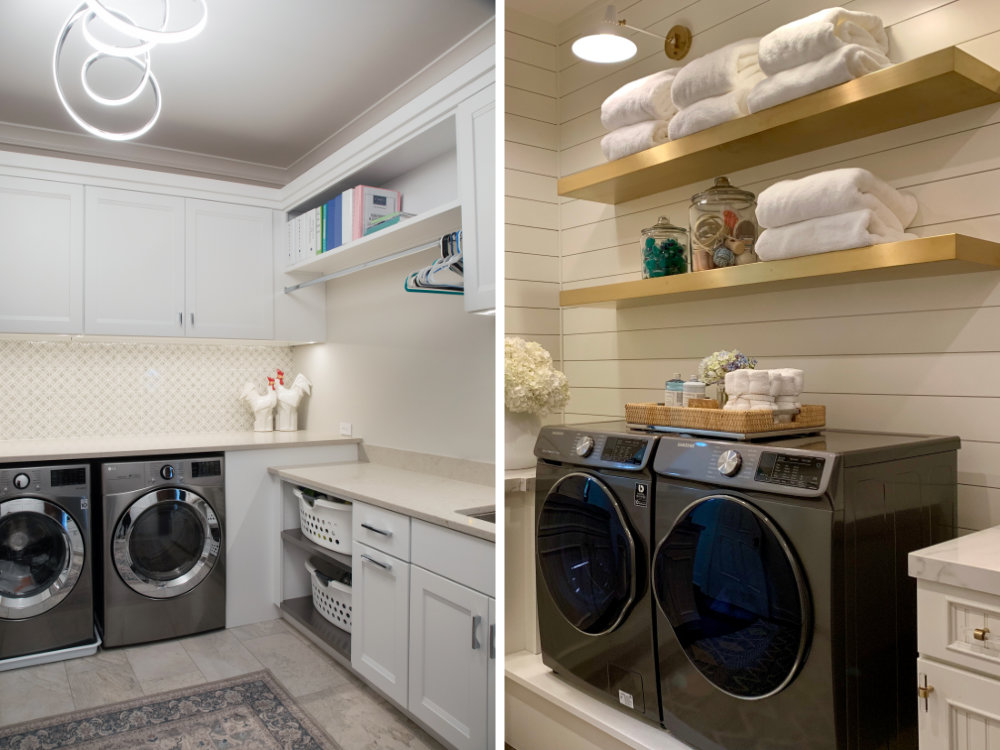 Plato Woodwork Cabinetry, Lowell Custom Homes, Shanna Wolf Photography – Lowell Custom Homes, Staff Photo
Plato Woodwork Cabinetry, Lowell Custom Homes, Shanna Wolf Photography – Lowell Custom Homes, Staff Photo
Countertops & Laundry Sinks
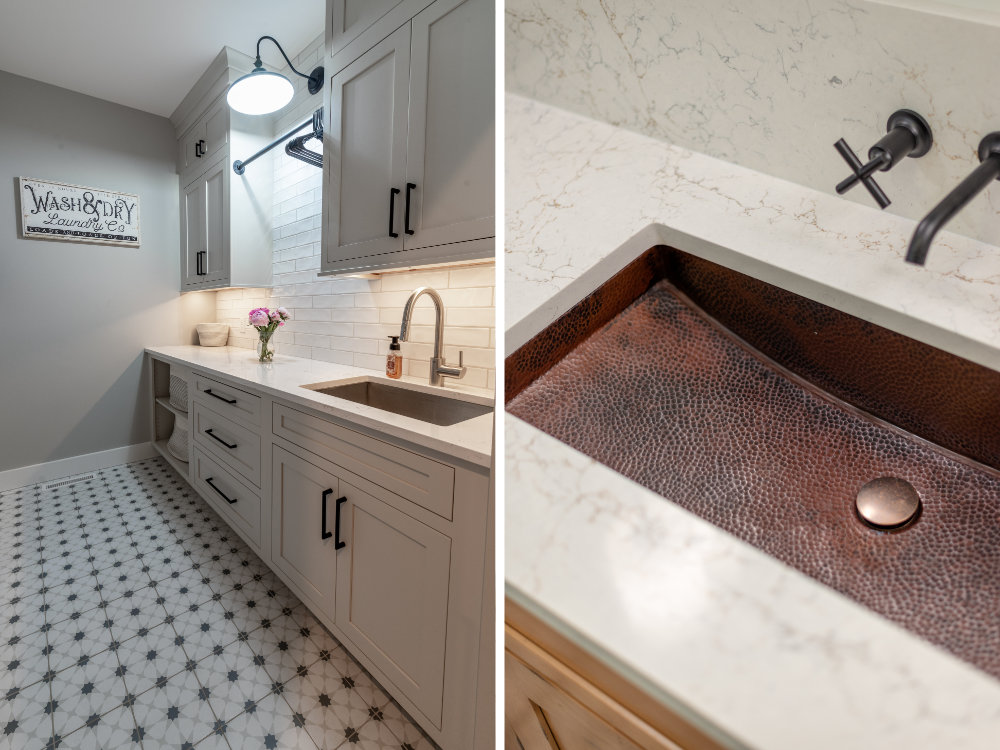
Medallion Cabinets, Josh Z Photography
Gone are the days when utility sinks on stilts were the standard. In today’s modern laundry room, ergonomics wins. A sink built into the cabinet is good for pre-washing and stain fighting without a deep back bend. The cabinet base naturally improves storage and increases counter space for folding. For an extra bonus, choose a sink as beautiful as this hammer copper!
Pet Stations
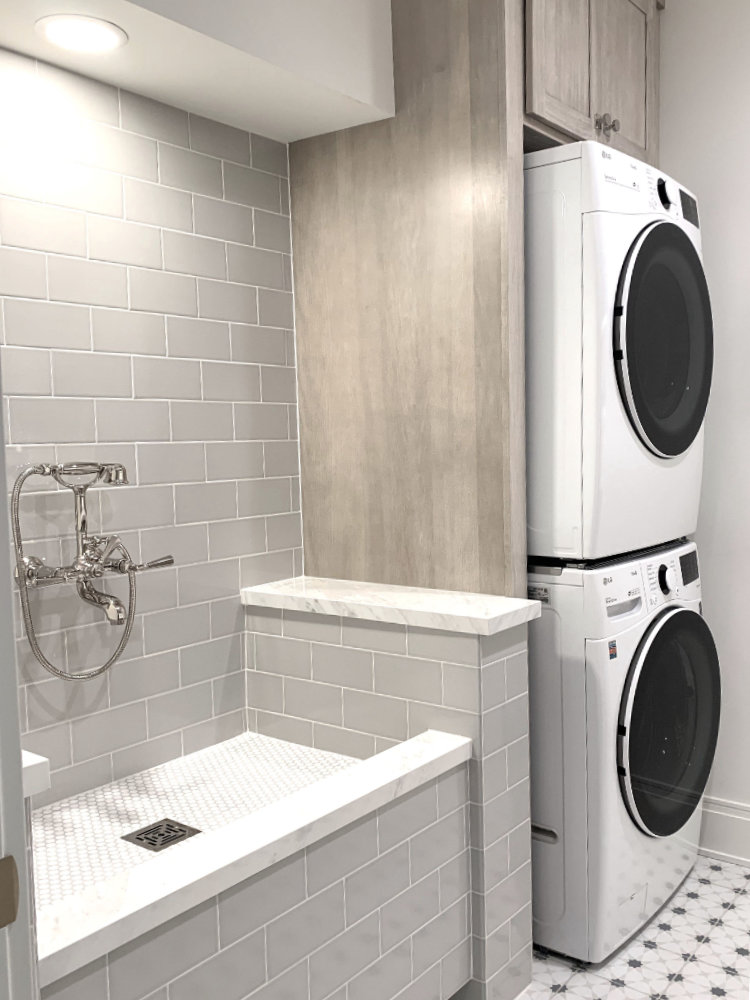
For those with furry friends, adding a pet washing station is a nice fit for a spacious laundry room. This large basin can also be used for cleaning outdoor equipment and muddy boots as well as pets. Tile walls will wipe down easily after the final shimmy and shake dry.
Visit our Laundry Room Gallery to make a list of your favorite ideas.


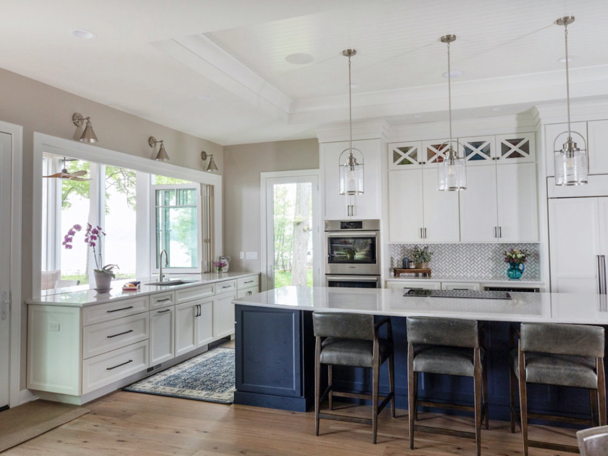
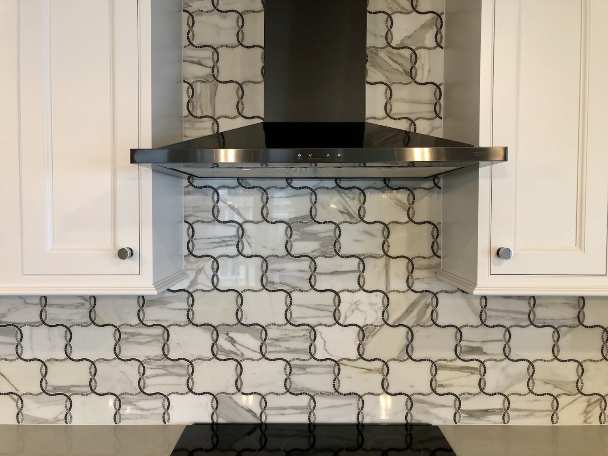
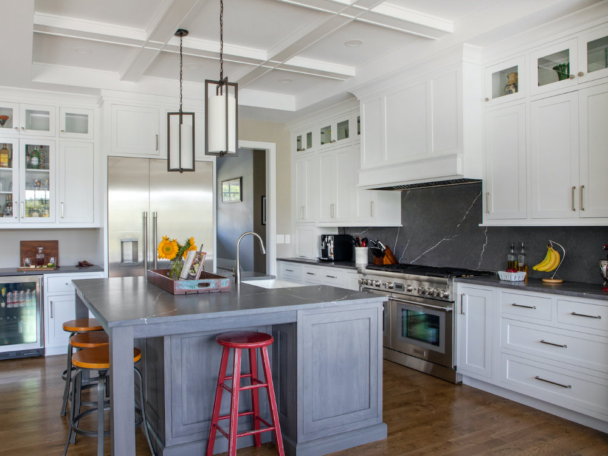
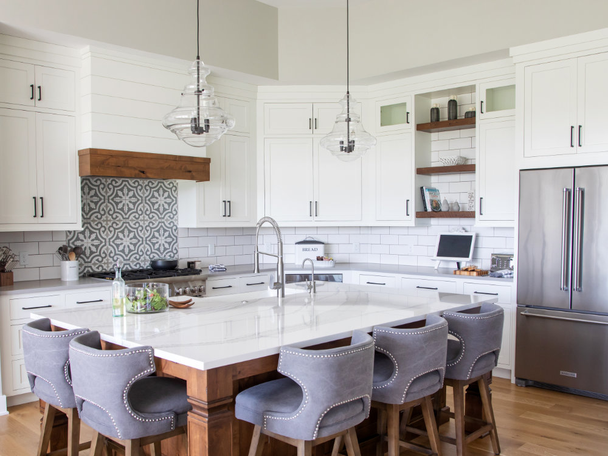
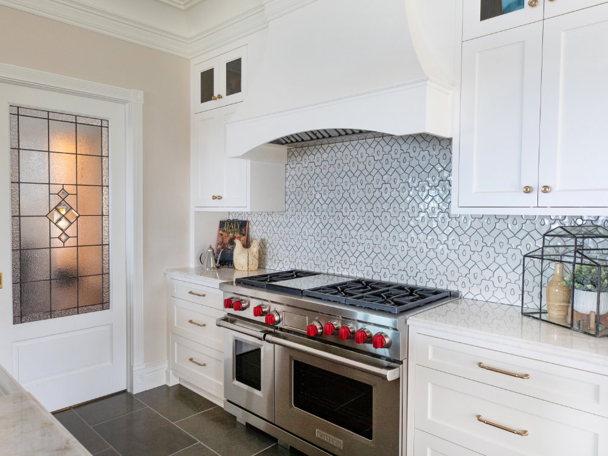
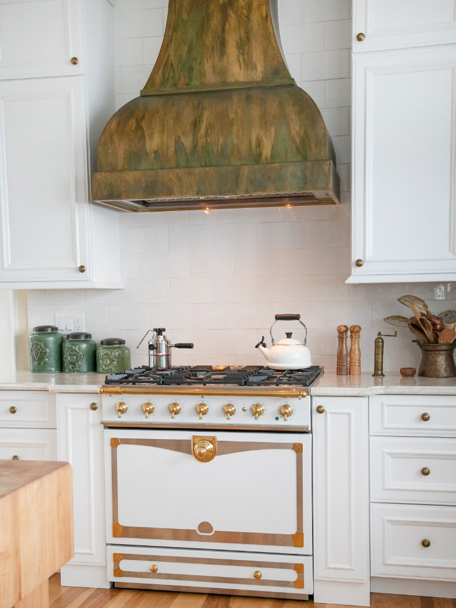
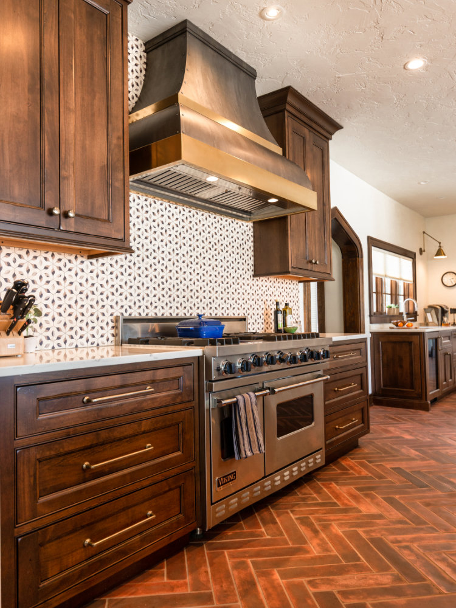
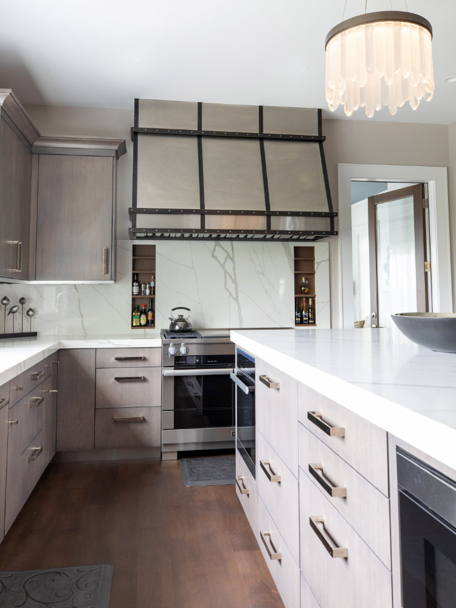
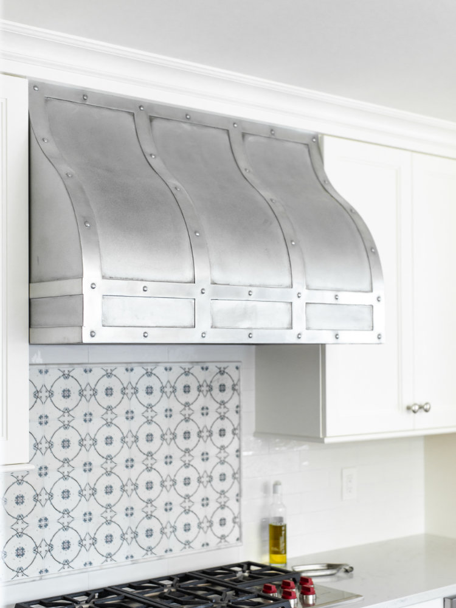
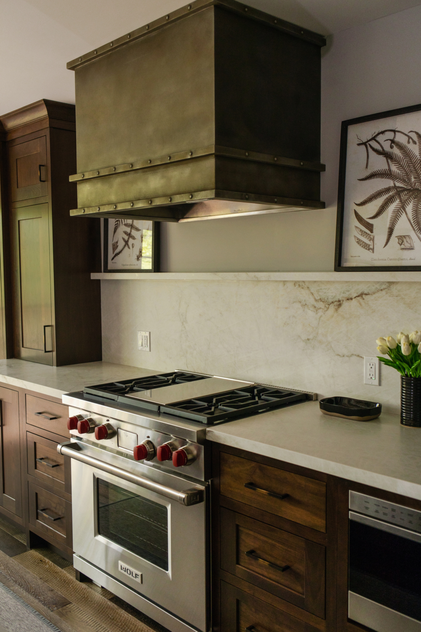
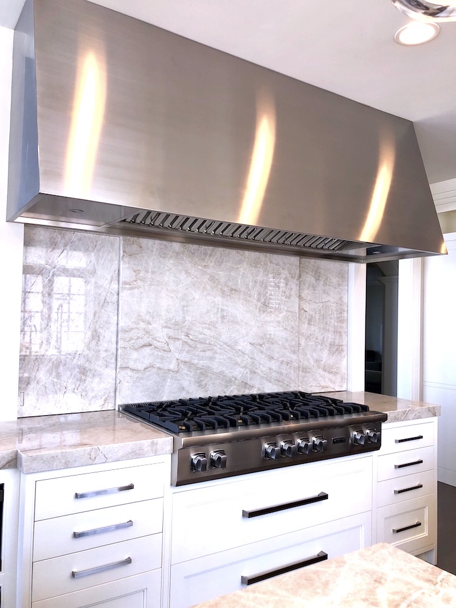
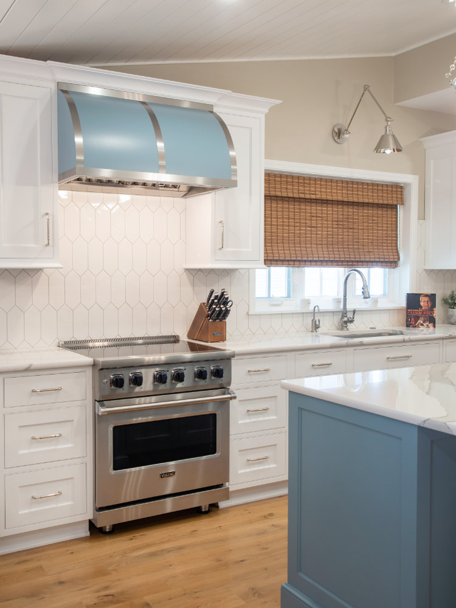
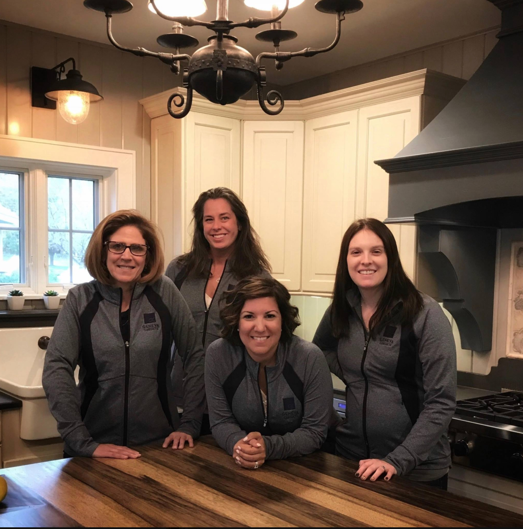
 and
and
