Inspiration is where it all begins.
The concept for this newly remodeled kitchen started with a stroll through our neighboring tile showroom. Our customer fell in love with some lovely artisan tiles that complemented their extensive pottery collection. From there a new kitchen was conceived! This is often the case. One exciting element becomes the starting point for an entirely new design.
Inspiration
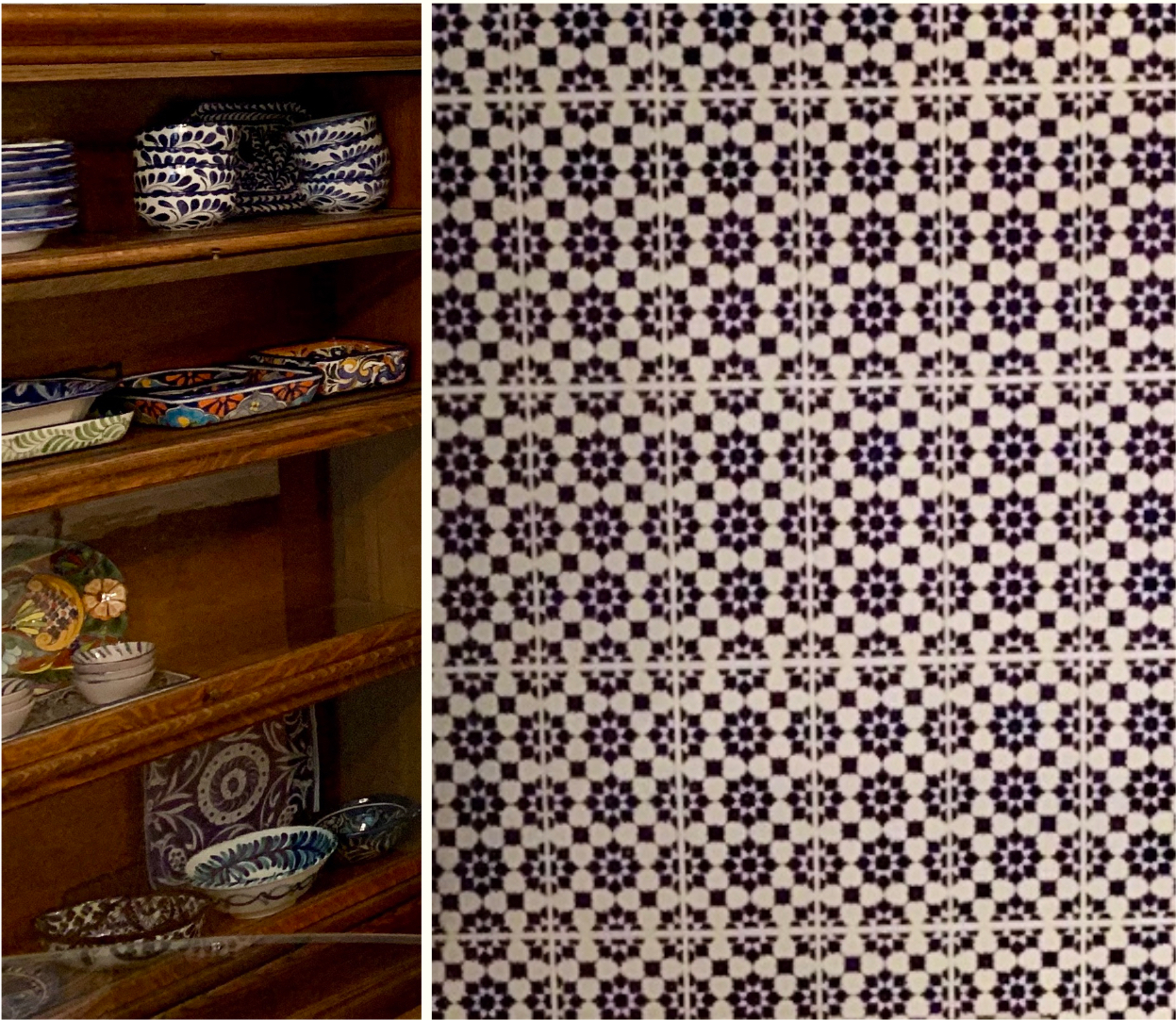
Brainstorming to Develop a Concept
After initial inspiration, the process advanced by defining our homeowners needs. Organizing all of the possibilities into a general concept takes teamwork. Our kitchen designer worked with the homeowner and her interior designer towards a common vision. Creating a highly functional kitchen with a lighter and brighter aesthetic was a priority. The cabinet plan and elevations below were developed to combine all of the best ideas for this active family.
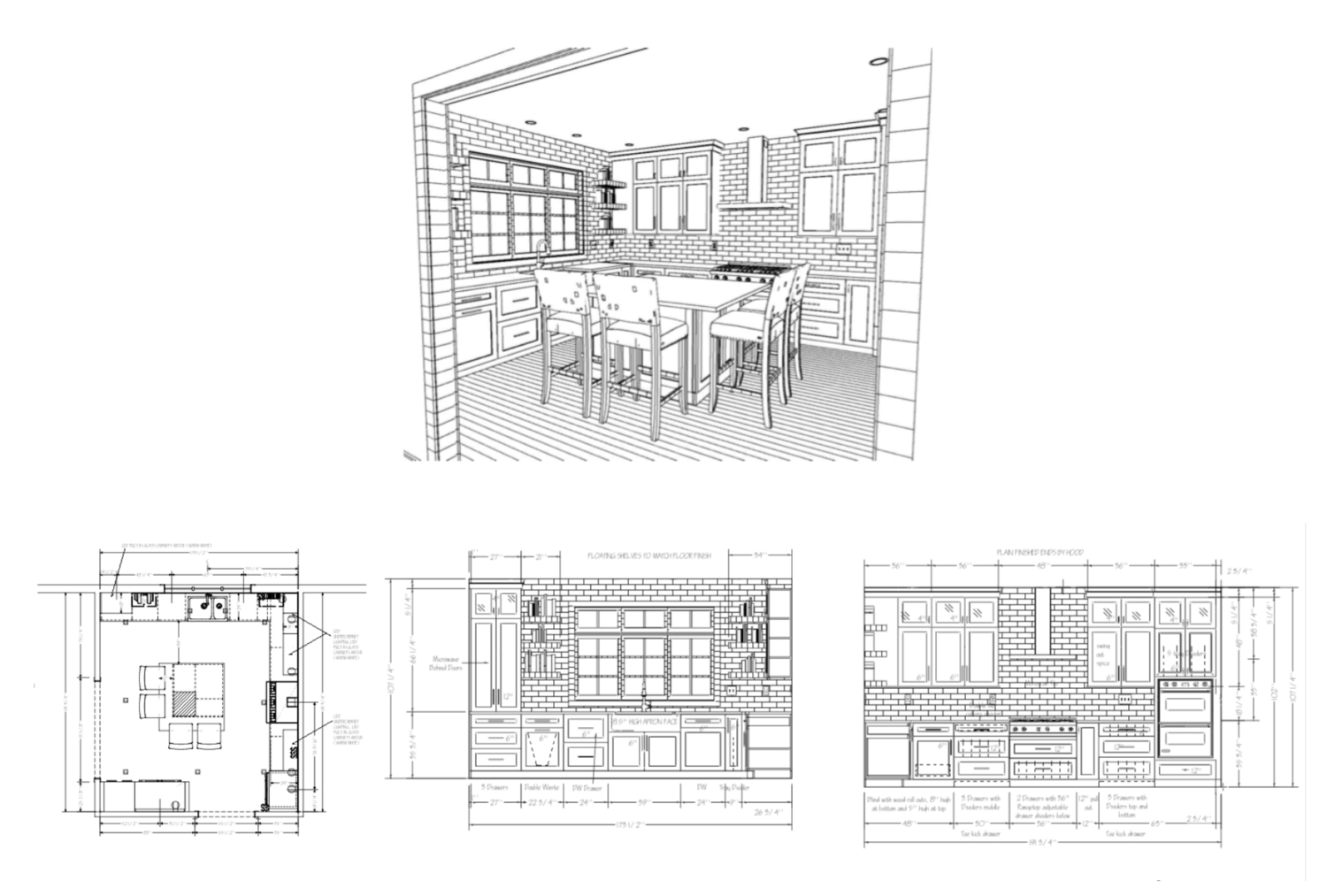
Digging Into the Details
It is essential to edit down all of the options in order to stay on track with any design. There are so many exciting products on the market, click here to see the many lines we carry. It’s important to keep the final vision in mind. Choose cabinets, hardware, countertops and appliances that flow smoothly into a cohesive design. Just as important, eliminate anything that doesn’t fit.
This kitchen includes display areas for the homeowner’s beautiful collections while meeting their needs for a bright, highly functional design. We used custom cabinetry from Plato Woodwork, Inc. with contrasting finishes in Arctic White and Moody Blue.

The inspiration tile from Bella Tile and Stone was taken to the ceiling for major style statement from every angle.
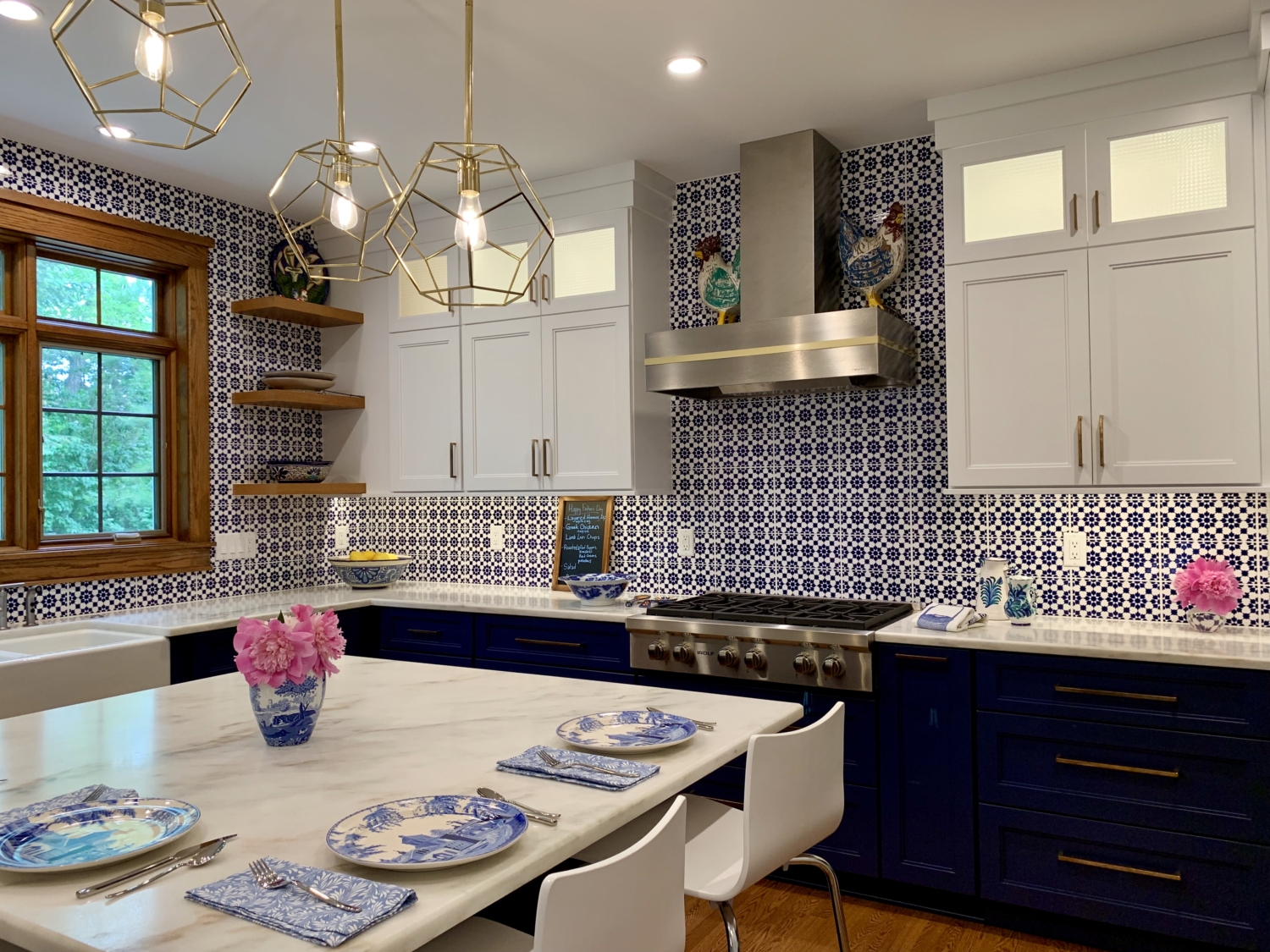
Honed marble countertops with a beveled edge are a lovely and practical decision to delicately support the bold backsplash pattern.
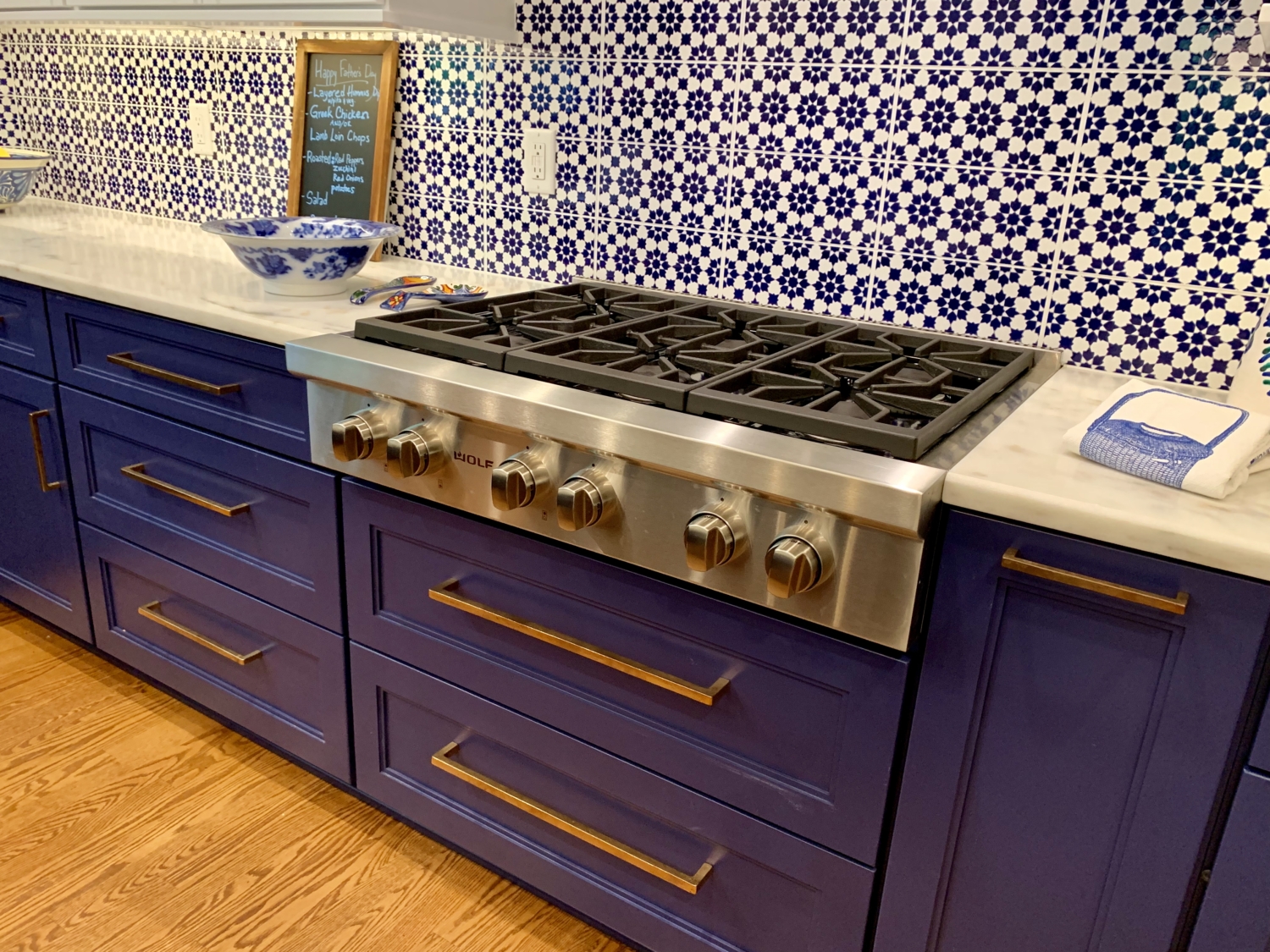
Hardware from Schaub and Company completes the look in a natural bronze finish with an angular counterpoint to the tile pattern.
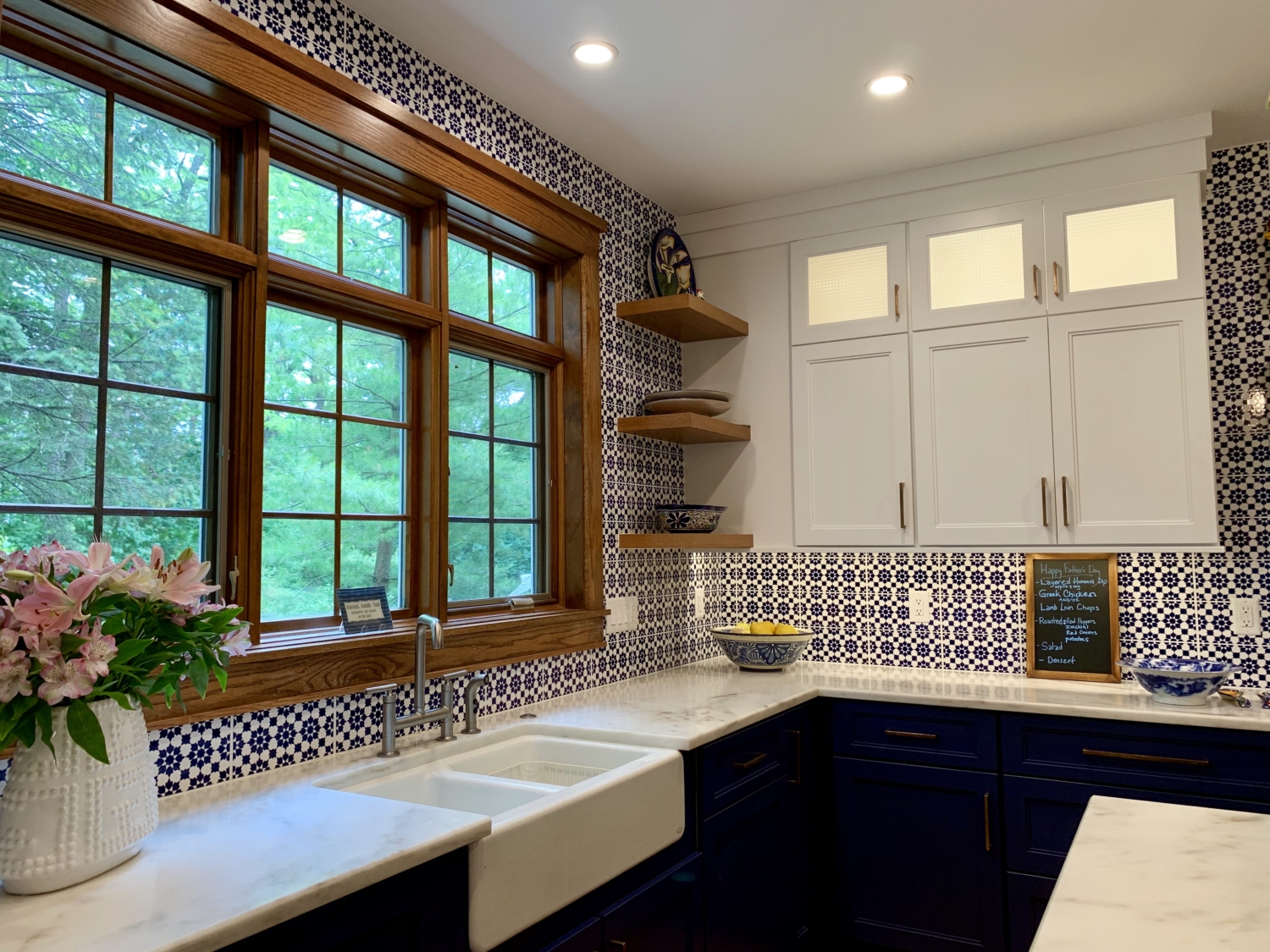
Floating shelves balance the space and offer display area for collections. The lighting plan includes options for under cabinet, in cabinet, recessed and pendant illumination. A farmhouse sink and faucet from Kohler complete the look.

And of course since a kitchen is all about storage, we designed for this homeowners specific needs by including a special area for all of the specialty small appliances. No clutter on these countertops!
One inspirational element transformed this kitchen into a centerpiece for the entire home!
Featured in this Kitchen
Interior Designer by Mary Myer in Lake Geneva, WI
Cabinetry by Plato Woodwork, Inc.
Kitchen design by Natalie Spiniolas
Hardware from Schaub and Company
Appliances from Subzero-Wolf, Vent-A-Hood

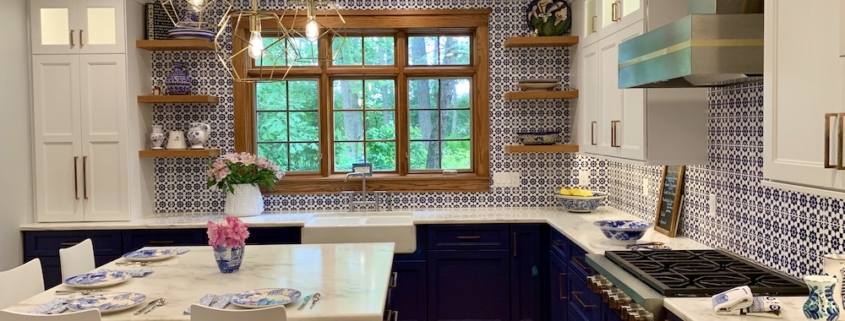
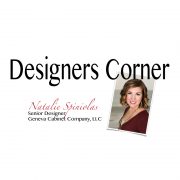
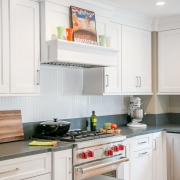
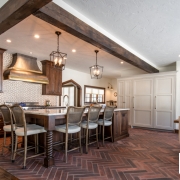
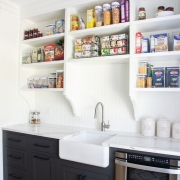

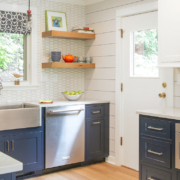






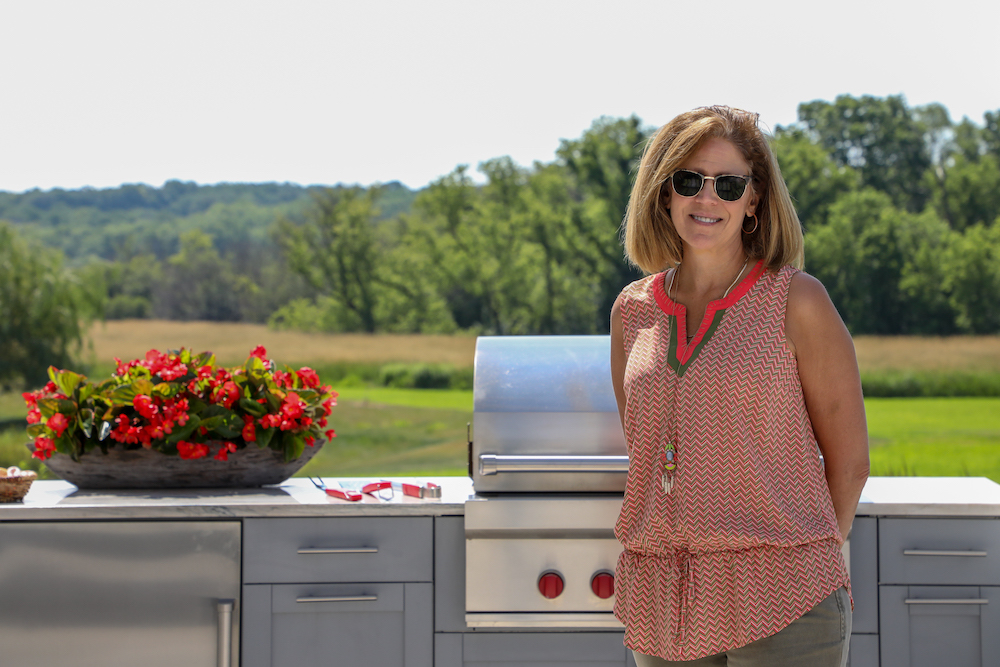
Leave a Reply
Want to join the discussion?Feel free to contribute!