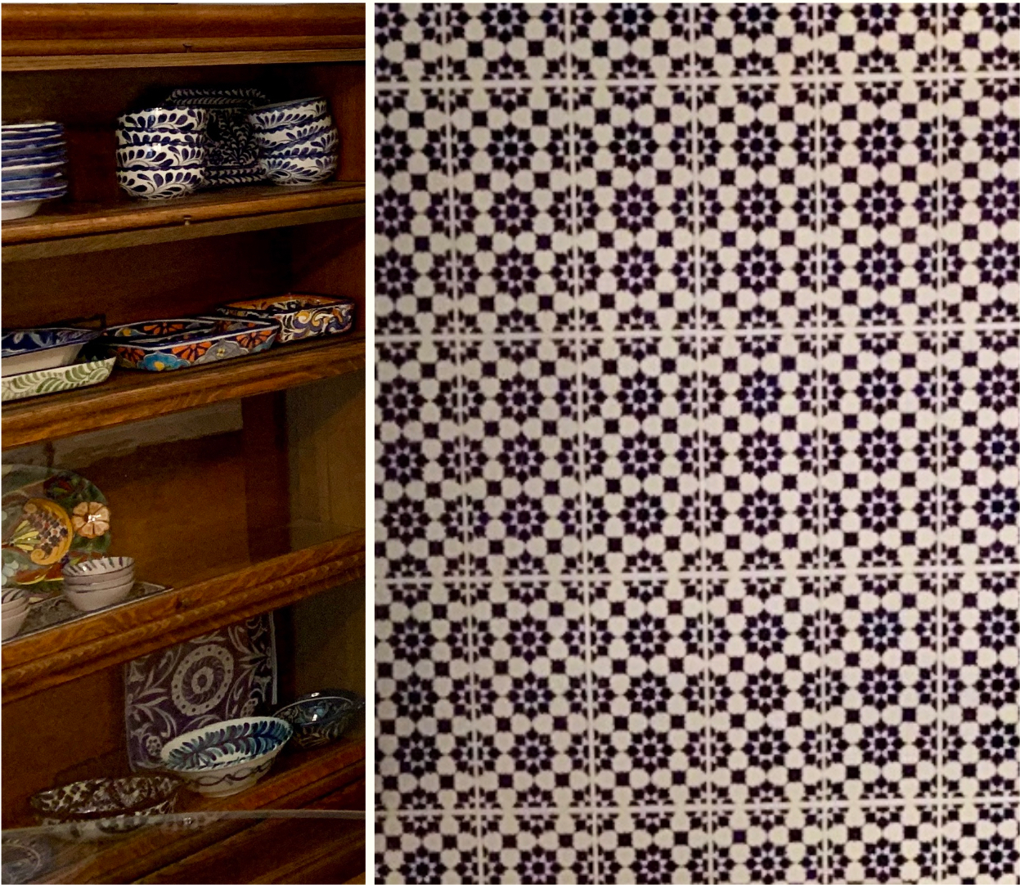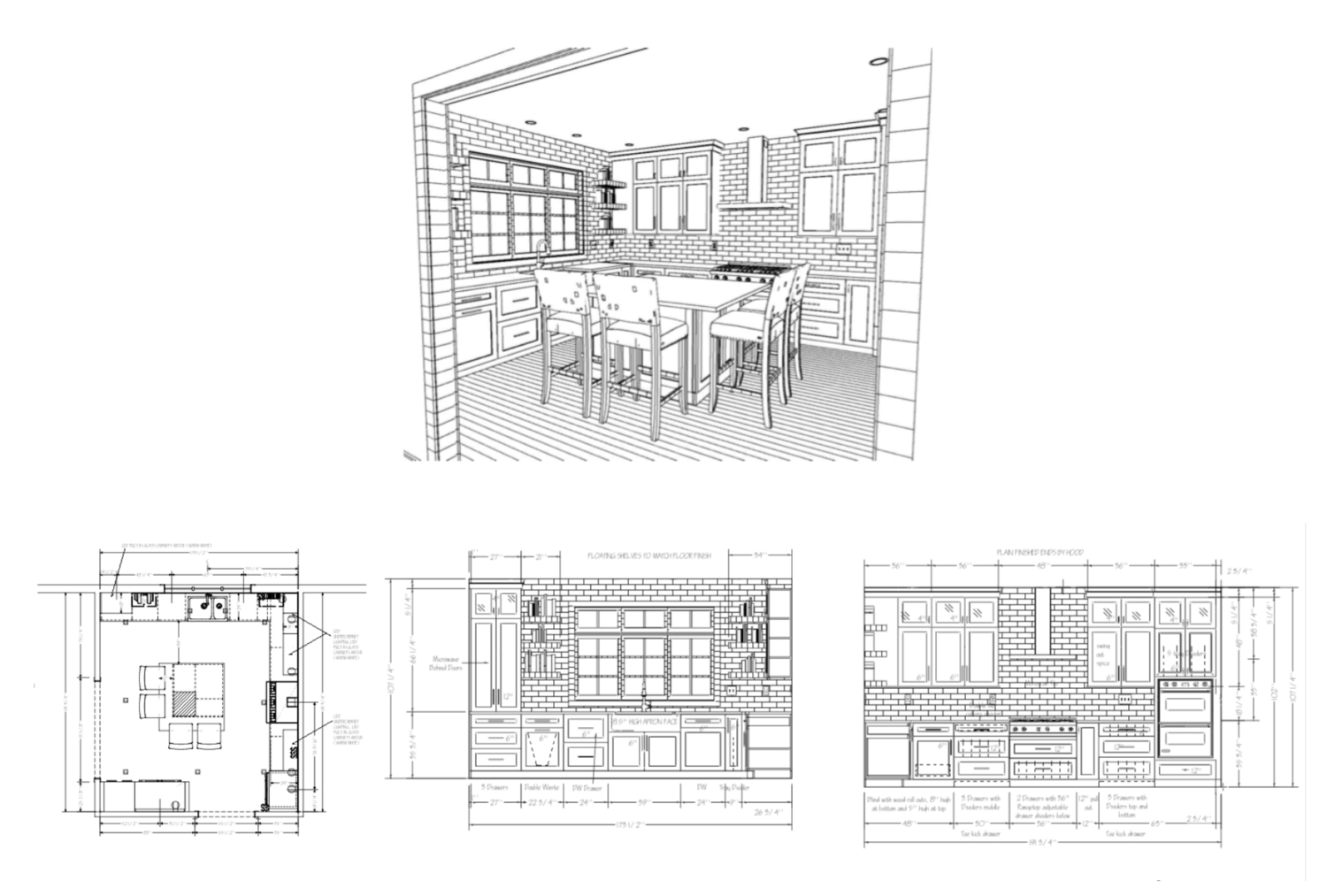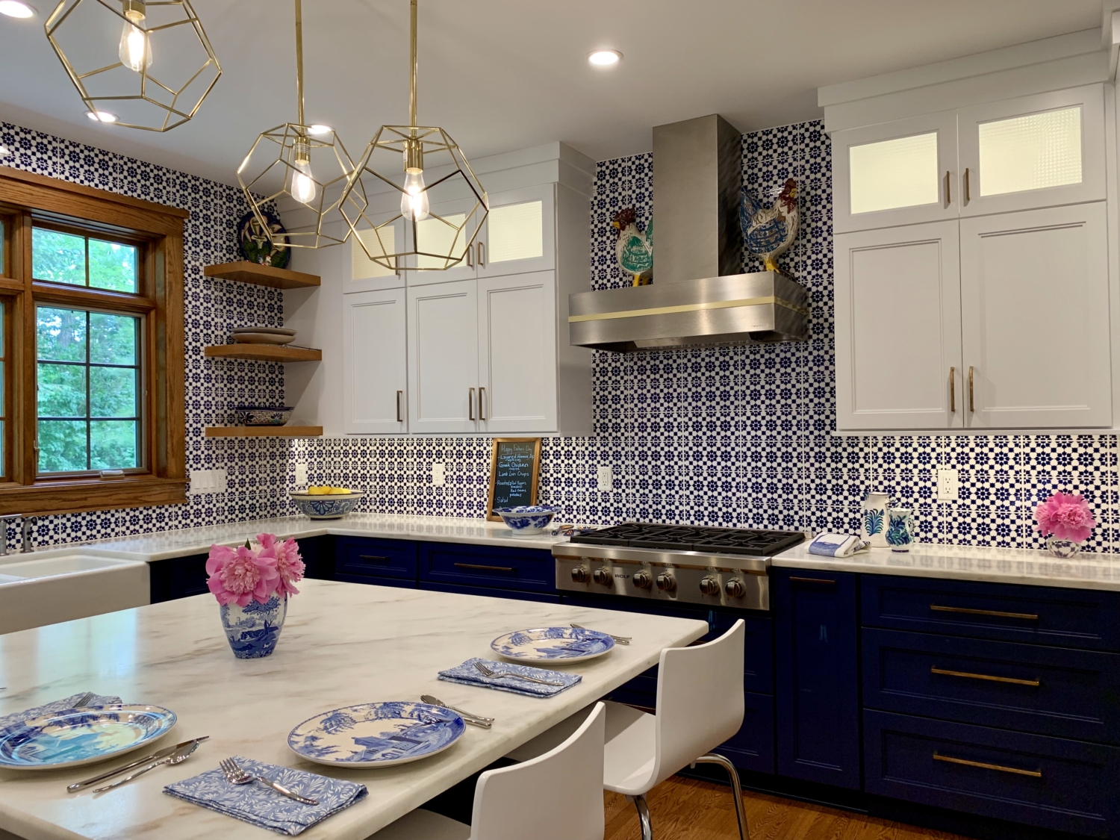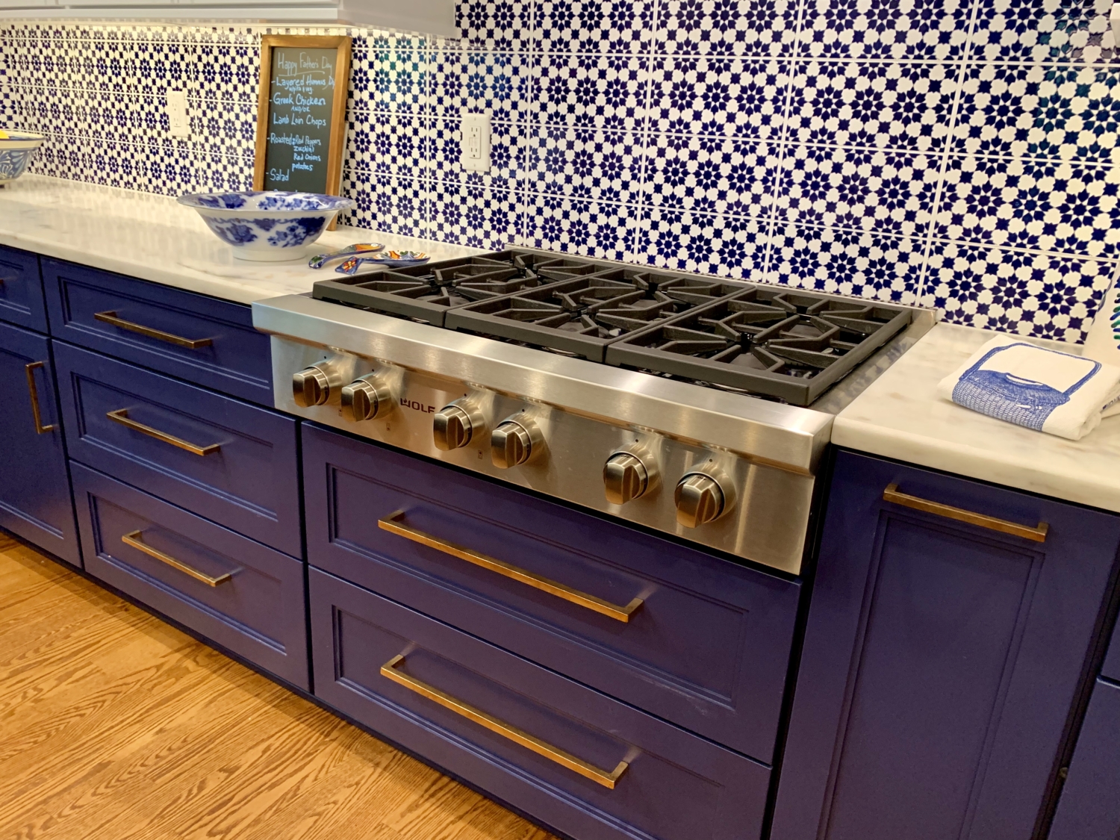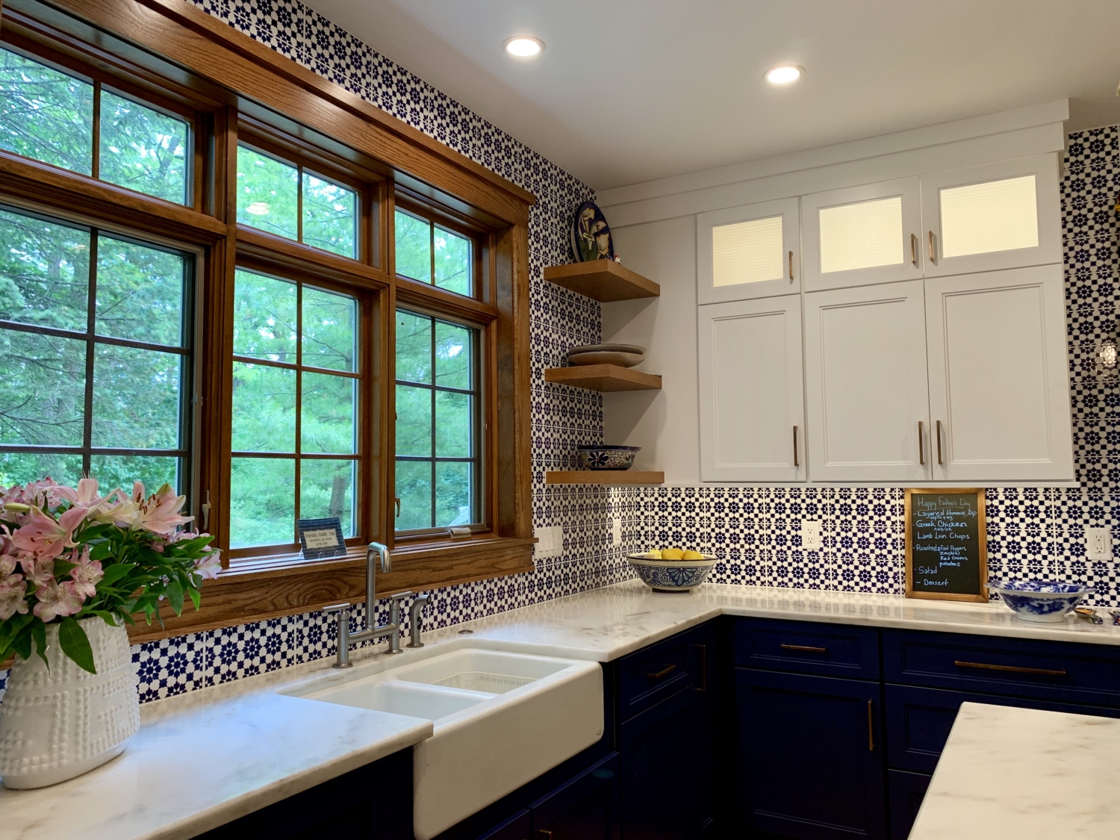Adding or remodeling a bath is an exciting investment in your home and we want to help you avoid the most common remodeling mistakes. There will be endless decisions every step of the way, but with tips from our pros, you will achieve the style and function you need, without these common blunders.
Ignoring Scale
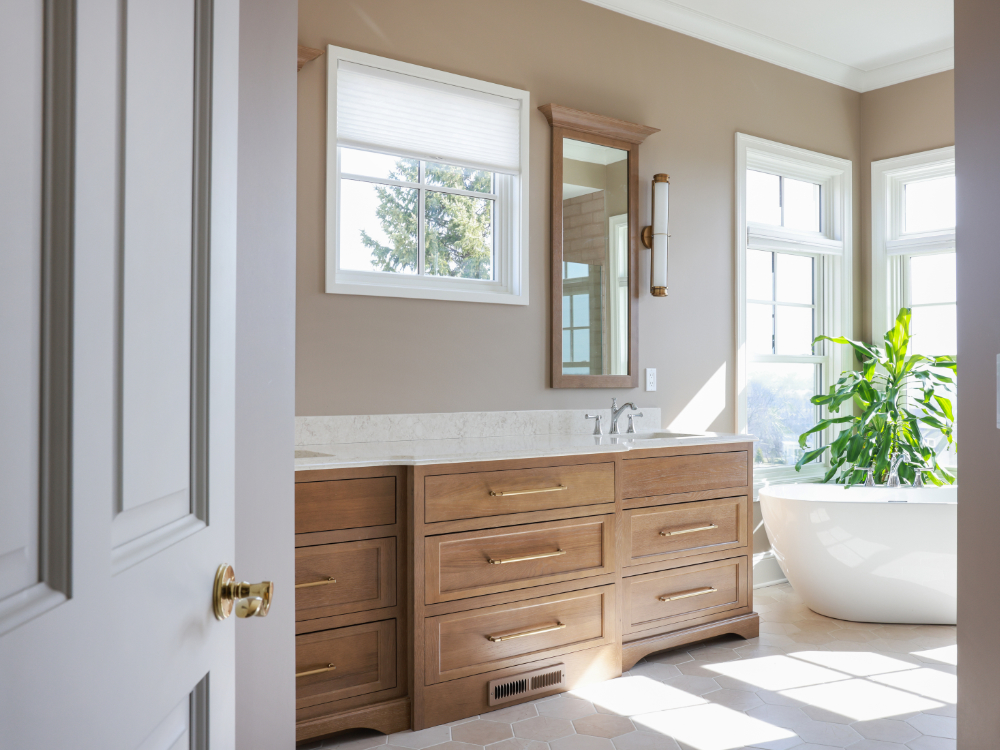
Shiloh Cabinetry, Shanna Wolf Photography
Bigger is not always better. It’s important to evaluate your space and choose fixtures based on the proper scale. Just because you can squeeze in a 9′ Jacuzzi, doesn’t mean that you should.
Treating the Toilet as a Literal Throne
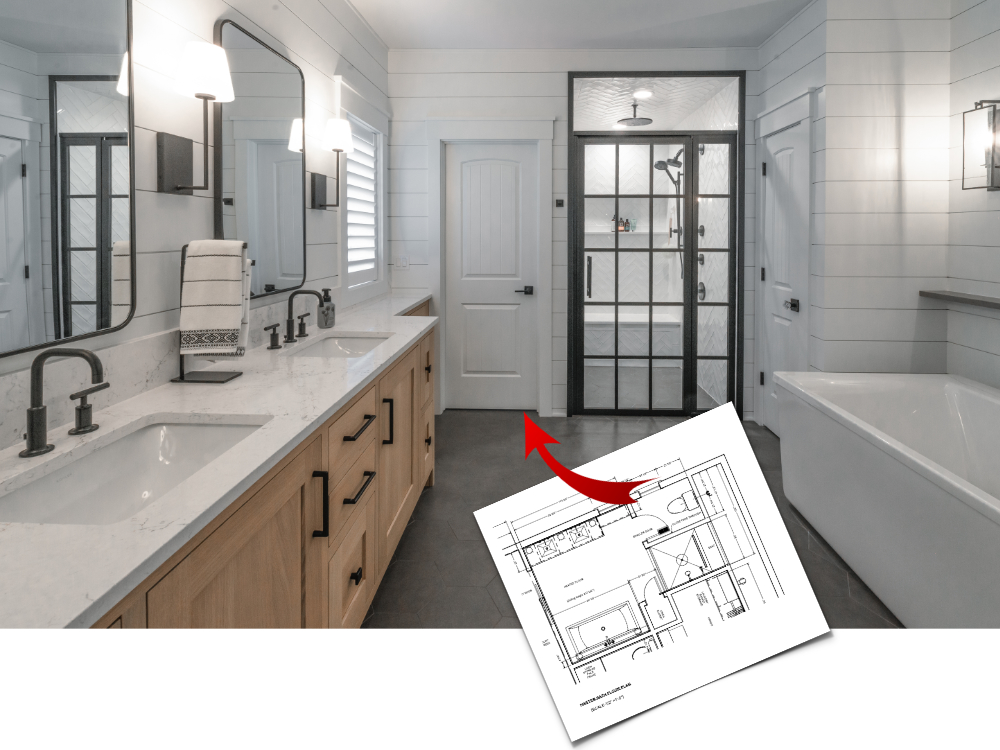
Das Holz Haus Cabinetry, Josh Z Photography
The toilet is not an objet d’art. Even with many beautiful modern designs, placing it discretely is the best approach for everyone’s comfort. In the primary suite having a partition or separate compartment is highly desirable.
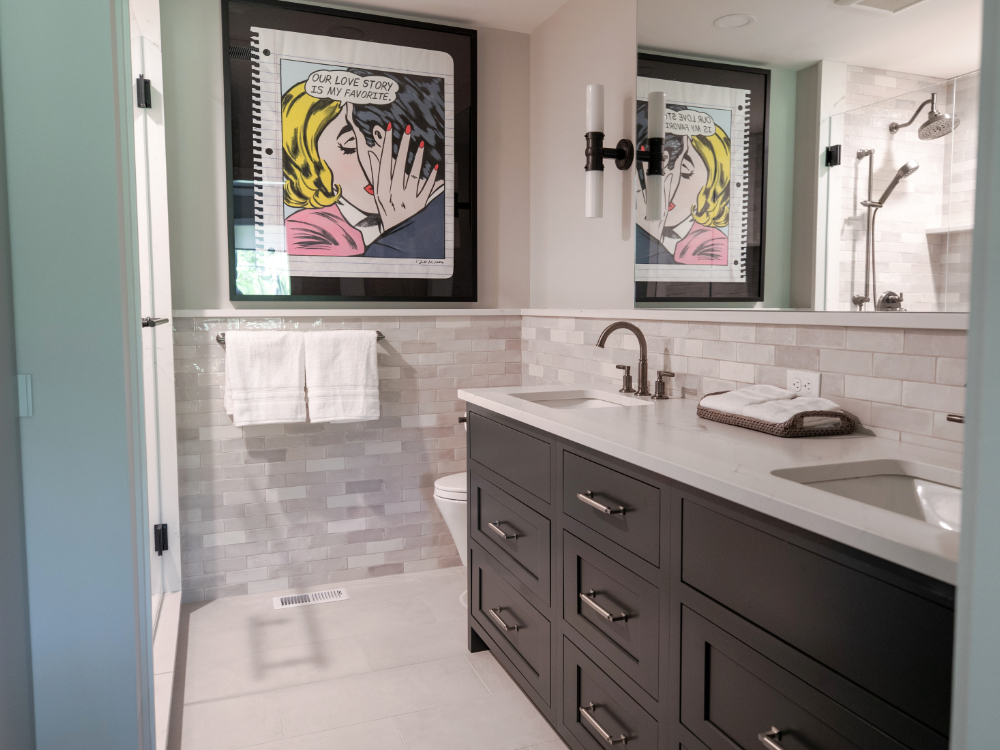
Shiloh Cabinetry, Shanna Wolf Photography
For the standard bath, do your best to position the toilet away from the direct line of site upon entry. Consider the view from outside of the bath to eliminate any awkward unexpected moments.
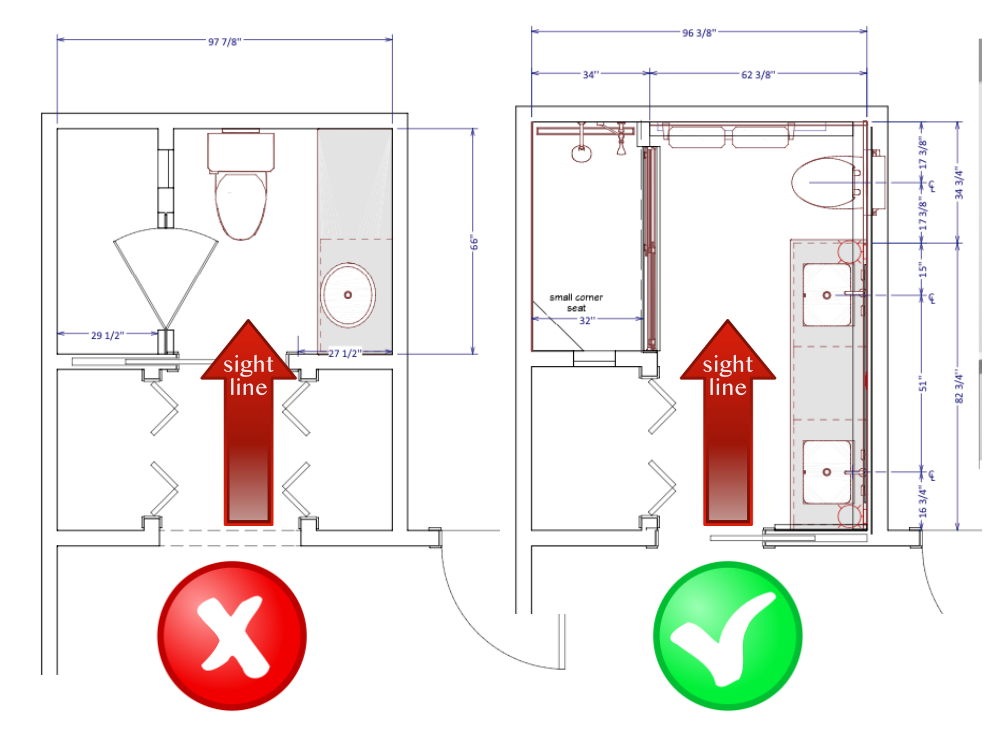
Avoid Underestimating Storage Needs
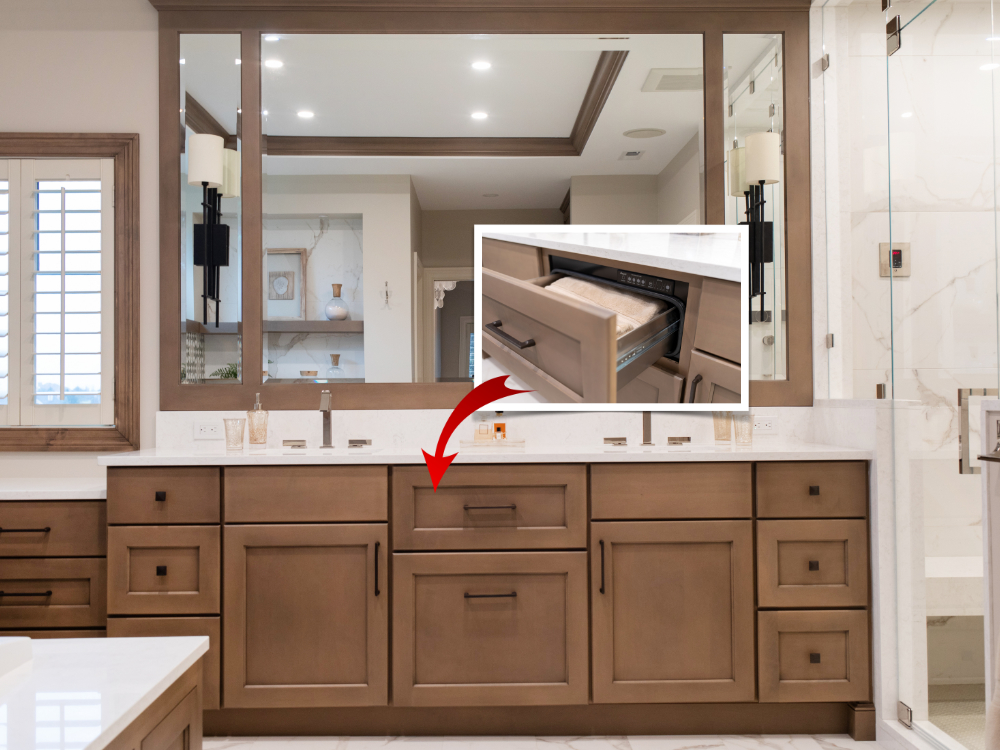
Plato Woodwork Cabinetry, Shanna Wolf Photograph
Be sure to include enough storage for all the things that will make you feel pampered. Storage should be functional while personalizing the space for your routine. Built-ins like this heated drawer offer the bonus of toasty warm towels.
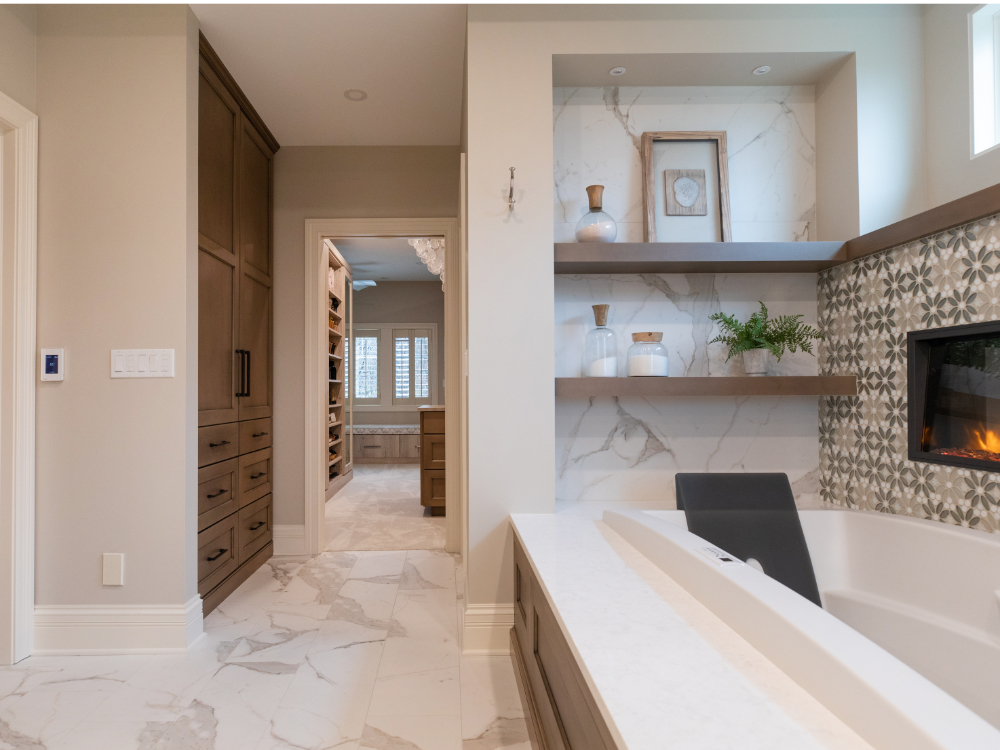
Plato Woodwork Cabinetry, Shanna Wolf Photography
Not Being Flexible
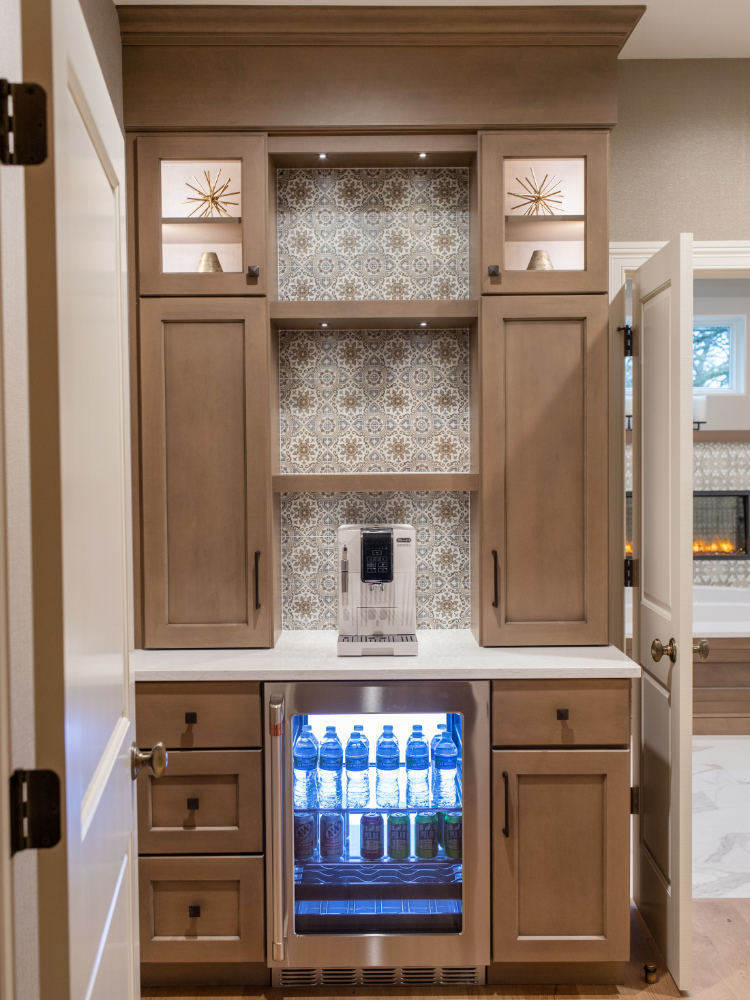
Plato Woodwork Cabinetry, Shanna Wolf Photography
Think outside of the bathroom box and enlist adjacent areas for additional storage with room for luxuries, like a beverage/coffee station. Good design allows you to ease your way into the start of each day.
Ignoring Storage Opportunities
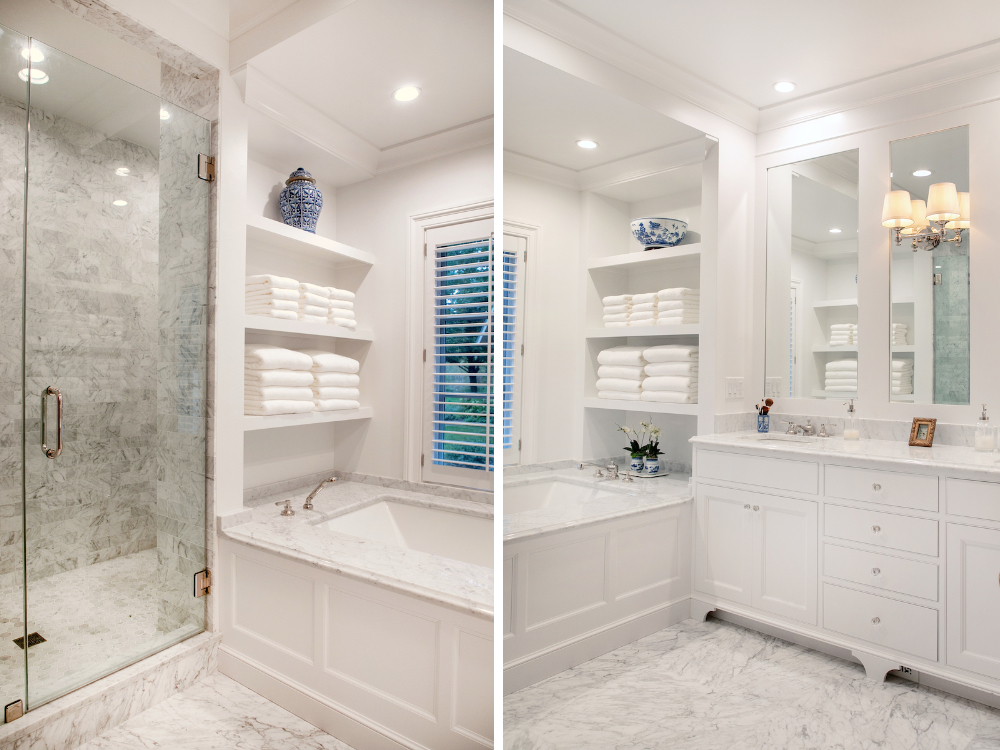
Plato Woodwork Cabinetry, Bella Tile Lake Geneva, Shanna Wolf Photography
From the first year we posted this bathroom to our Houzz portfolio, it has been a repeat Best of Houzz award winner! Some natural opportunities present themselves when designing a space, and our design professionals know how to make the most every inch. In this bath, recessed areas surrounding the tub allow easy access to towels along with the display space for lovely porcelains to add character.
Limiting the Light
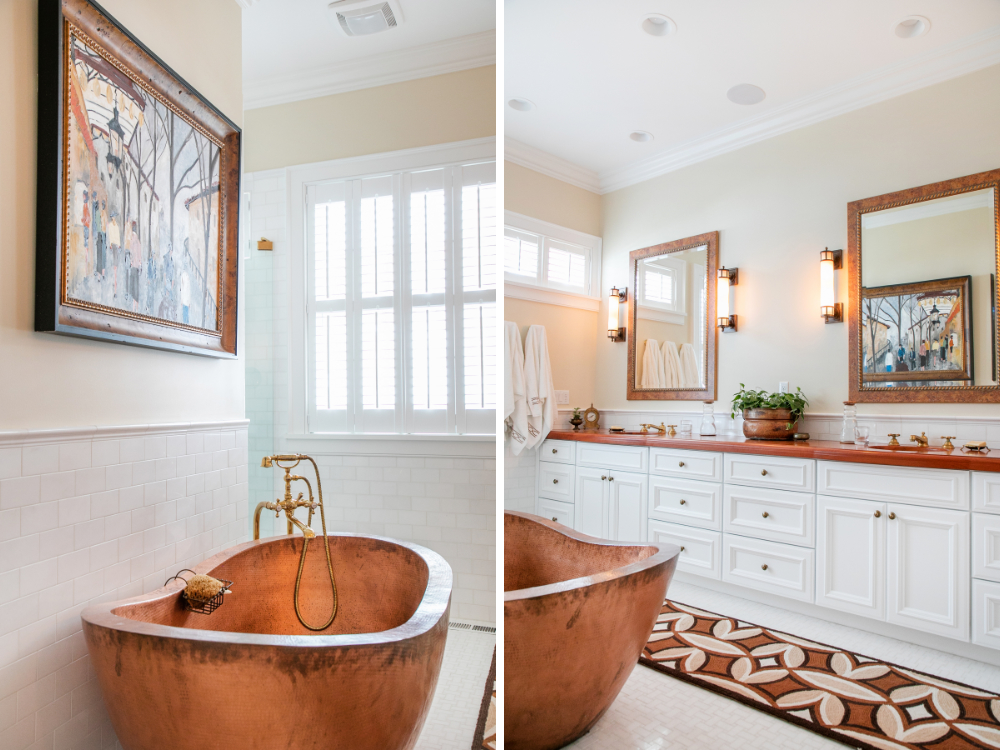
Grothouse Countertop, Hafele Hardware, Marvin Windows, Shanna Wolf Photography
Natural lighting is everything in the bath. However, it can be harsh and should be balanced with fixtures emitting softer more flattering illumination. This is especially important above vanities.
Overlooking Comfort Details

Bella Tile Lake Geneva, Shanna Wolf Photography
Steam shower technology, zero threshold shower construction and underfloor heating systems all contribute to the comfort and utility of your home. Research and be aware of design innovations that will create a space to accommodate your abilities now, and in the future.
Trying to DIY
Hiring your brother-in-law, unless he works for GCC, may not be the best approach. Work with those who know how to avoid bath remodeling mistakes while offering a complete project package. From design to installation, ever remodeling project requires endless decisions, measurements, and knowledge of construction codes. This is the value in hiring Geneva Cabinet Company professionals for successful results!
Visit our award-winning showroom in Lake Geneva for inspiration and ideas.
Contact us for an appointment today!
(262) 245-9600
info@genevacabinet.com

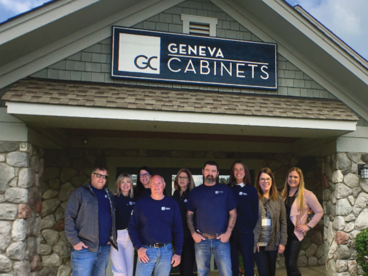

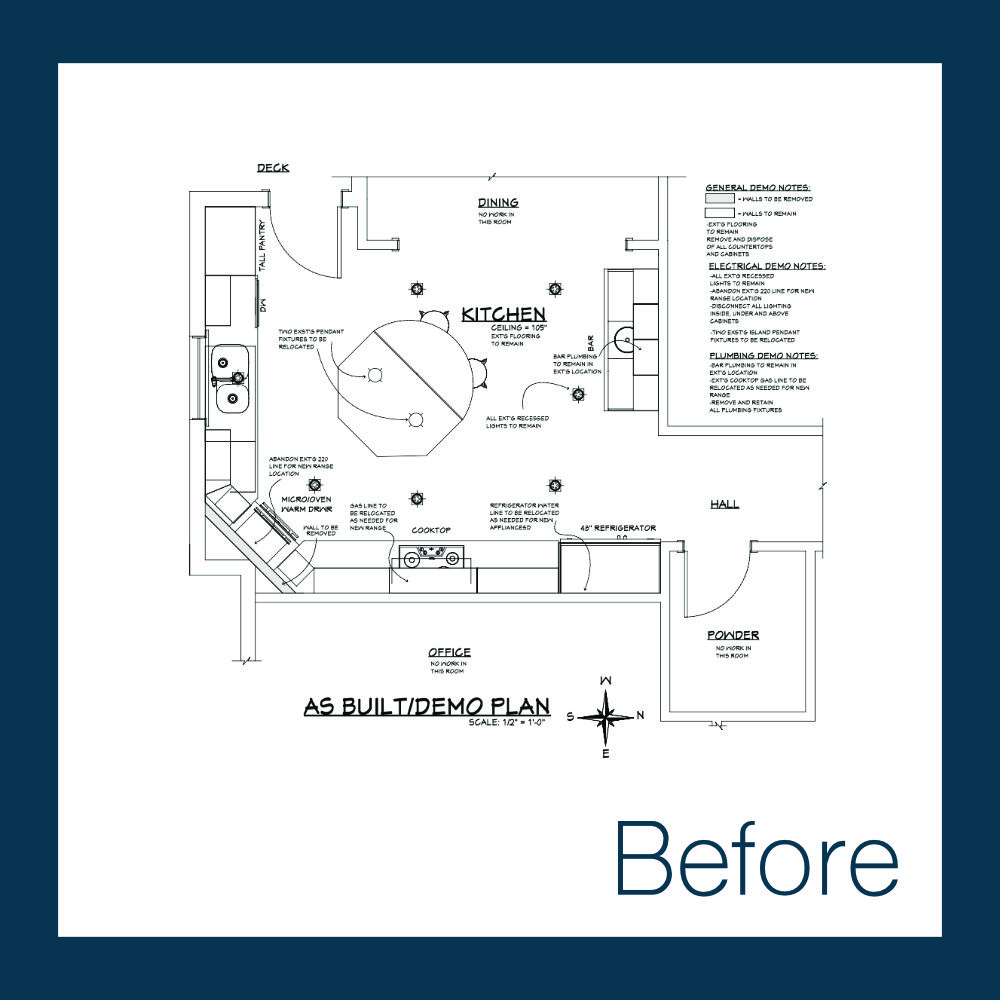
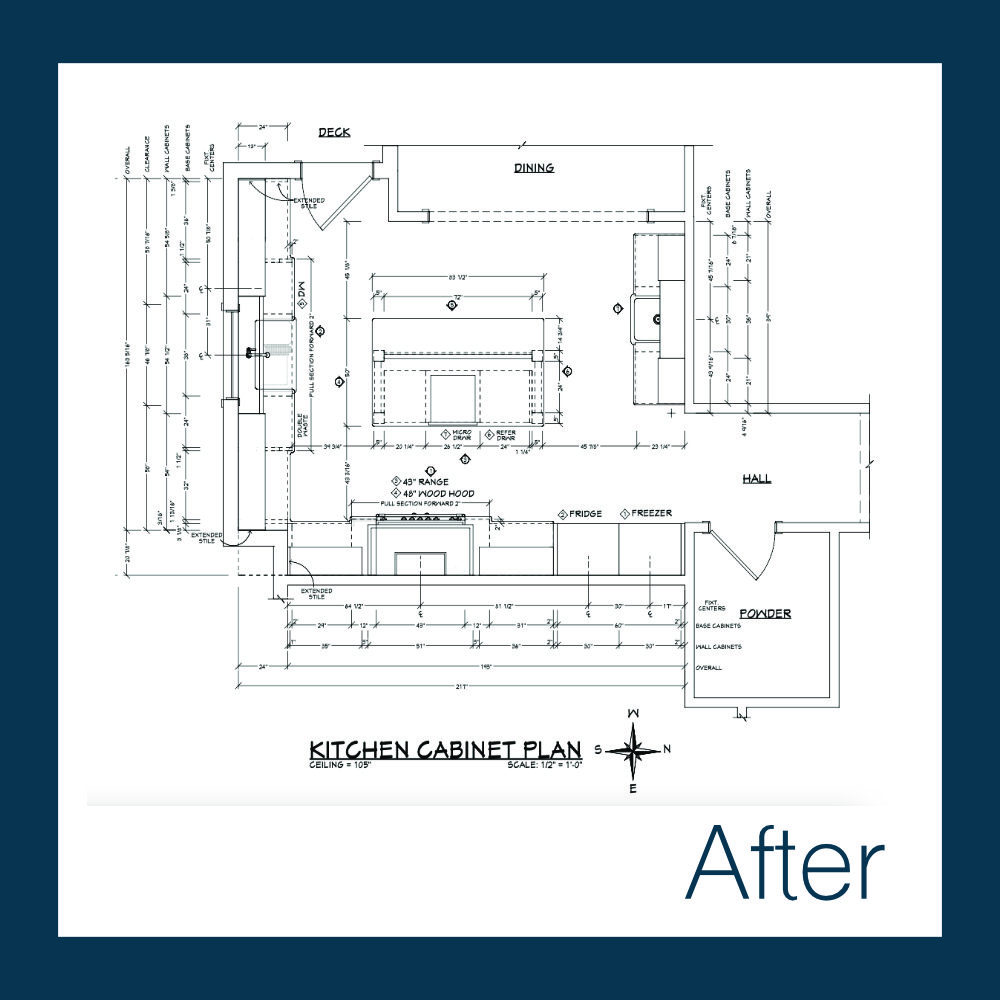
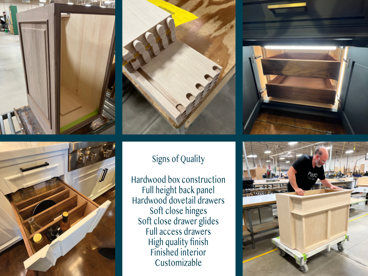
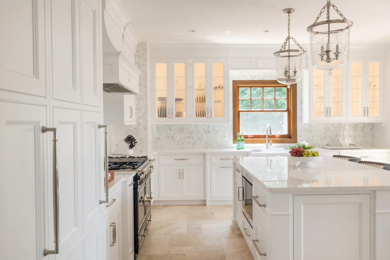
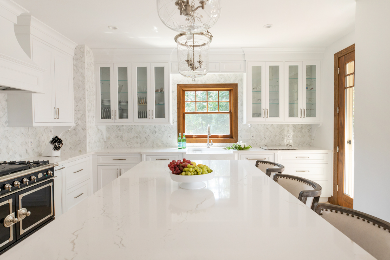
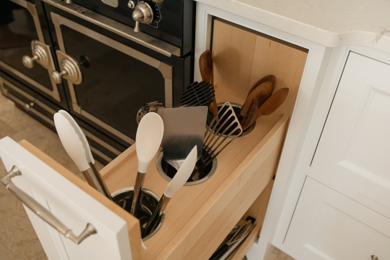
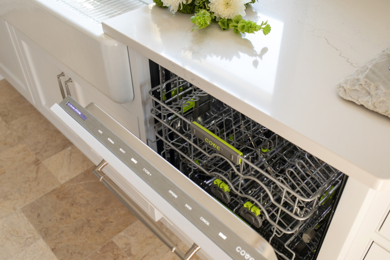
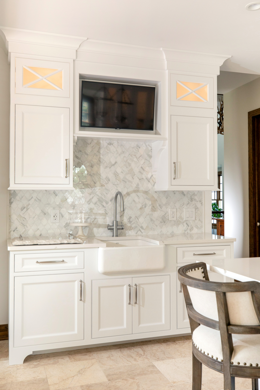
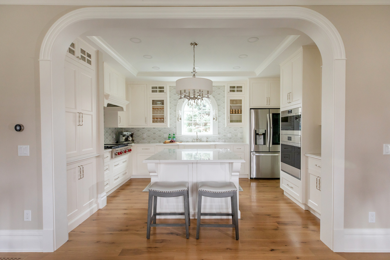
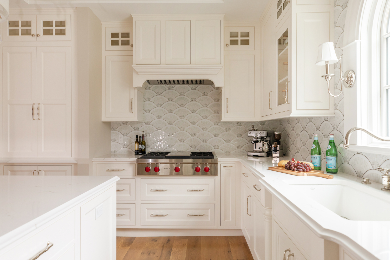

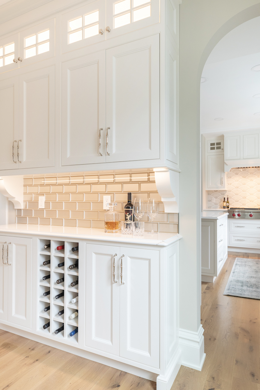
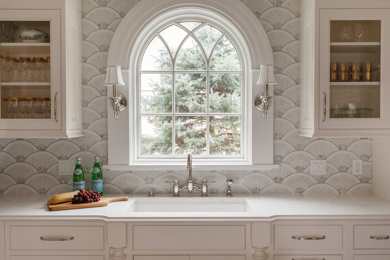
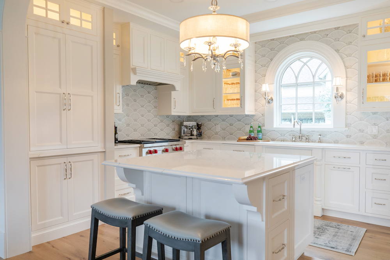


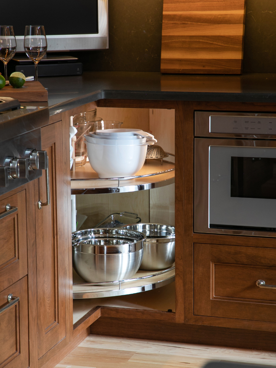
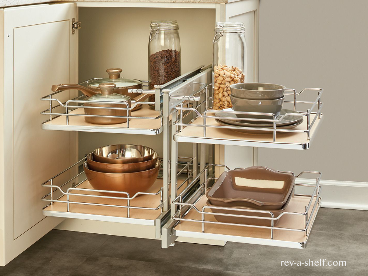
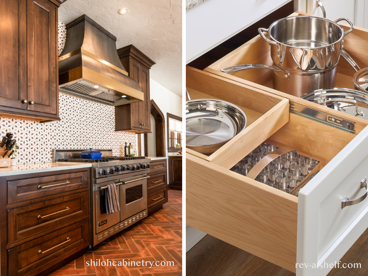
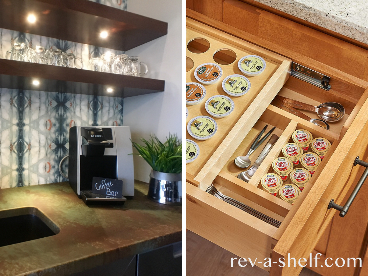
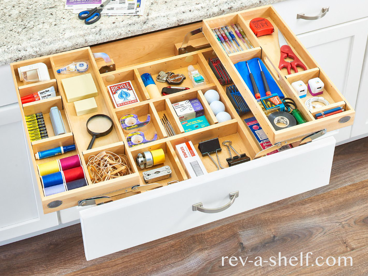
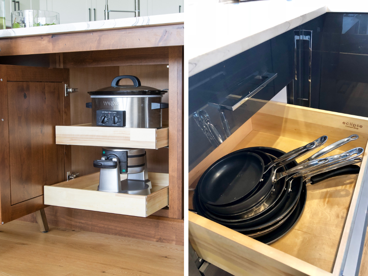
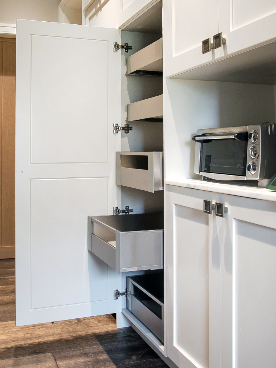
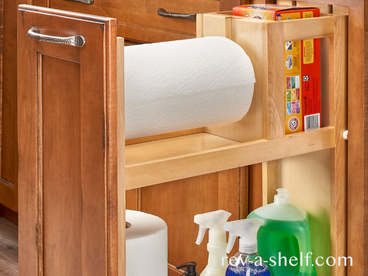
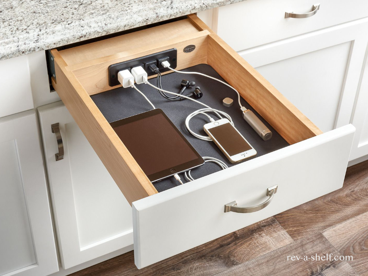
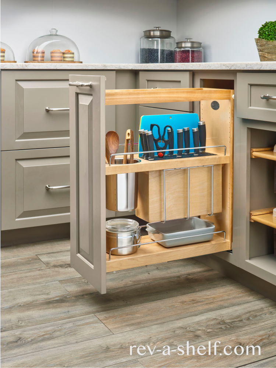
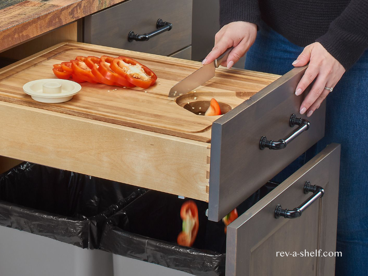
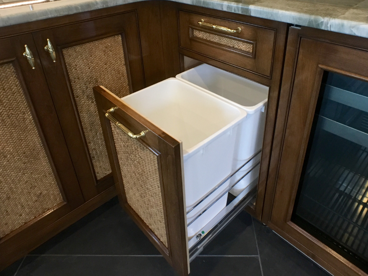

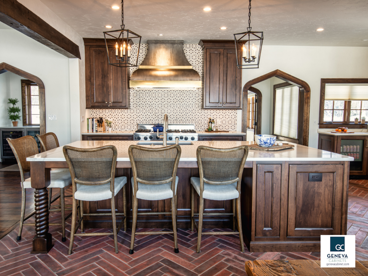
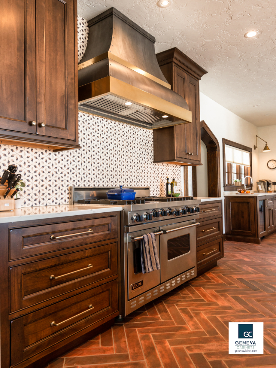
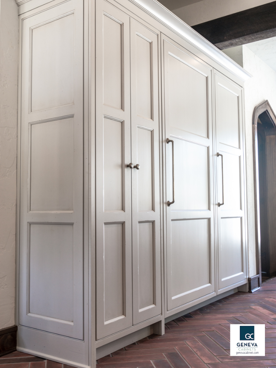
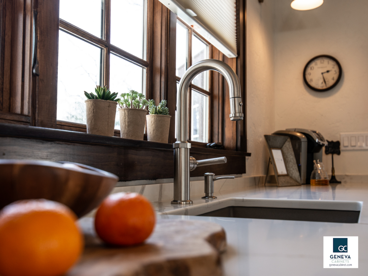
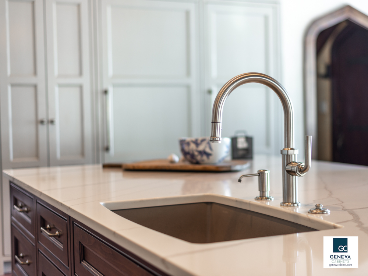
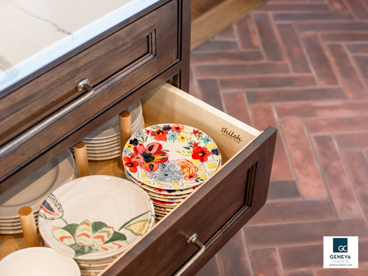
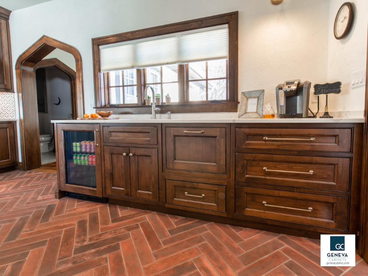
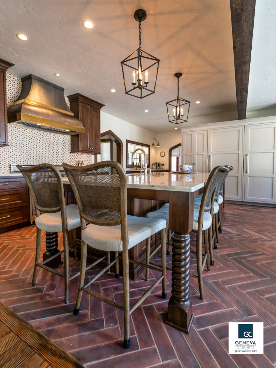
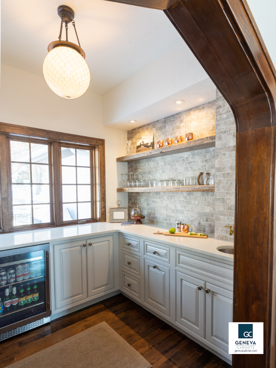
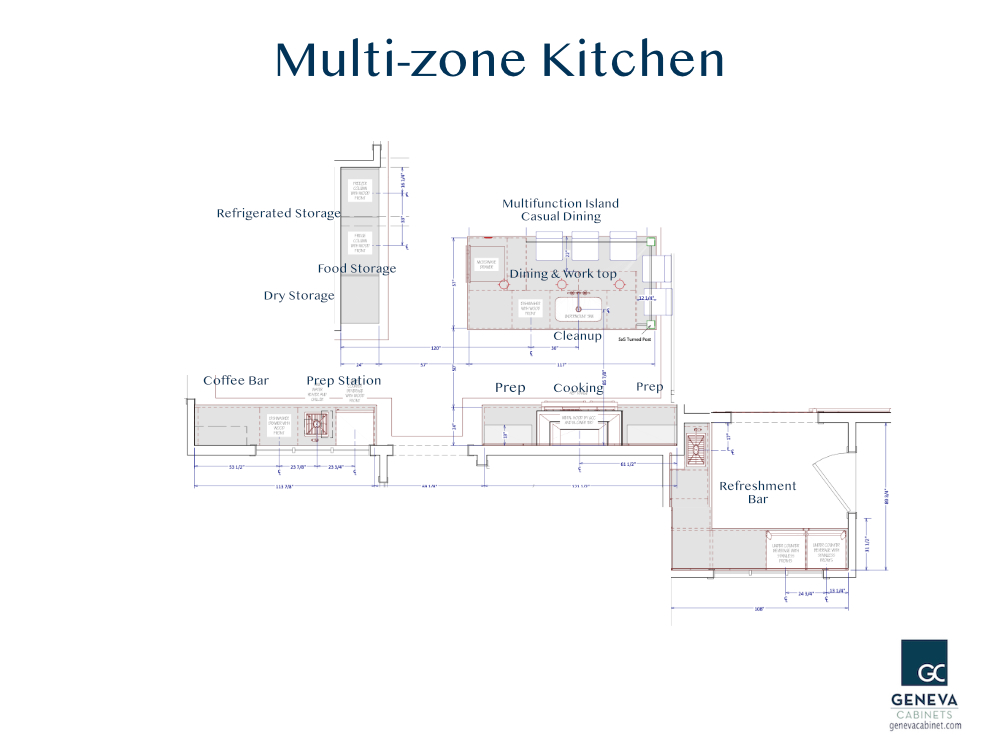
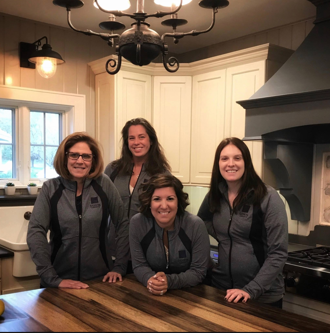
 and
and
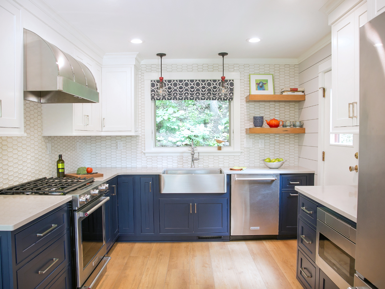
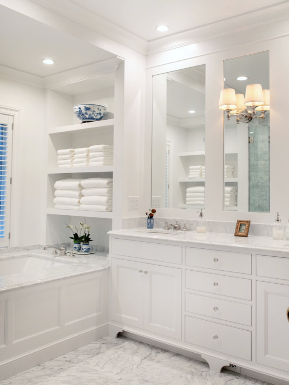
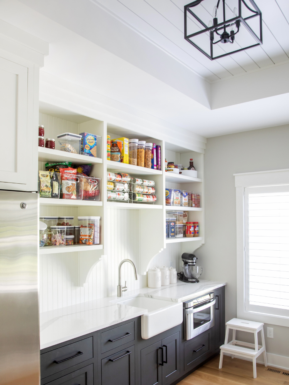
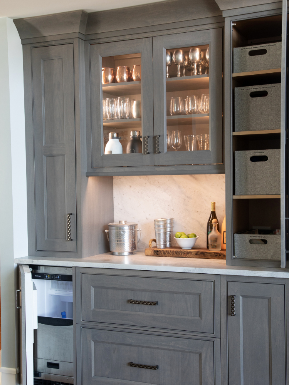
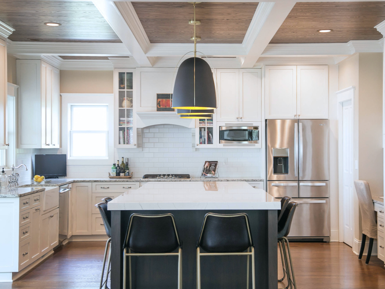
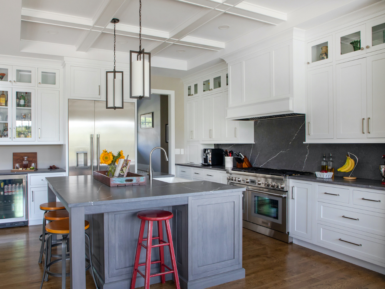
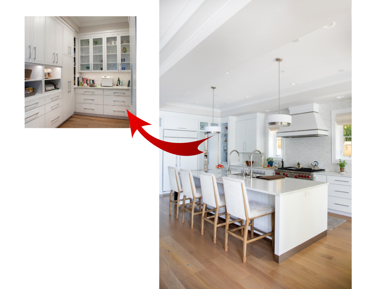
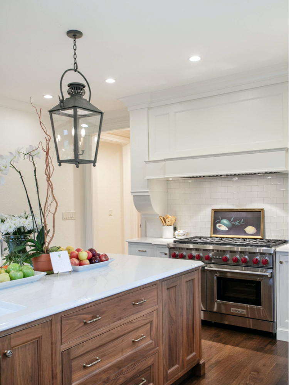
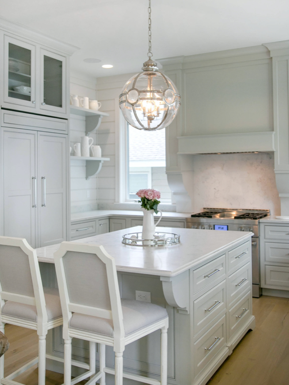
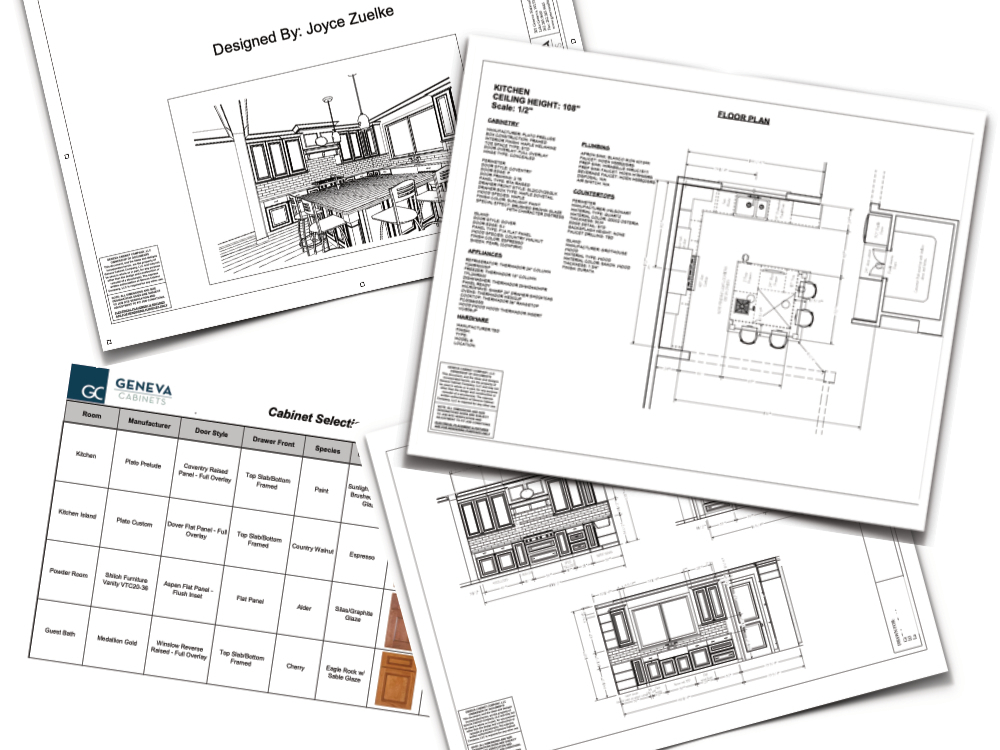
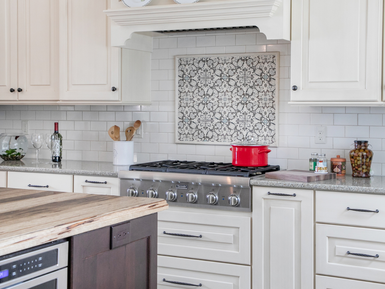
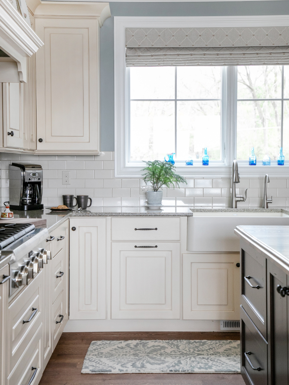
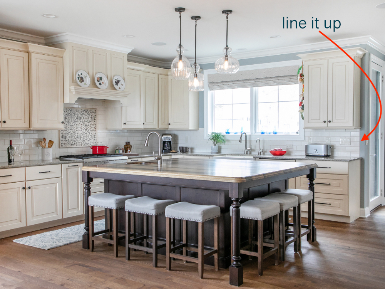
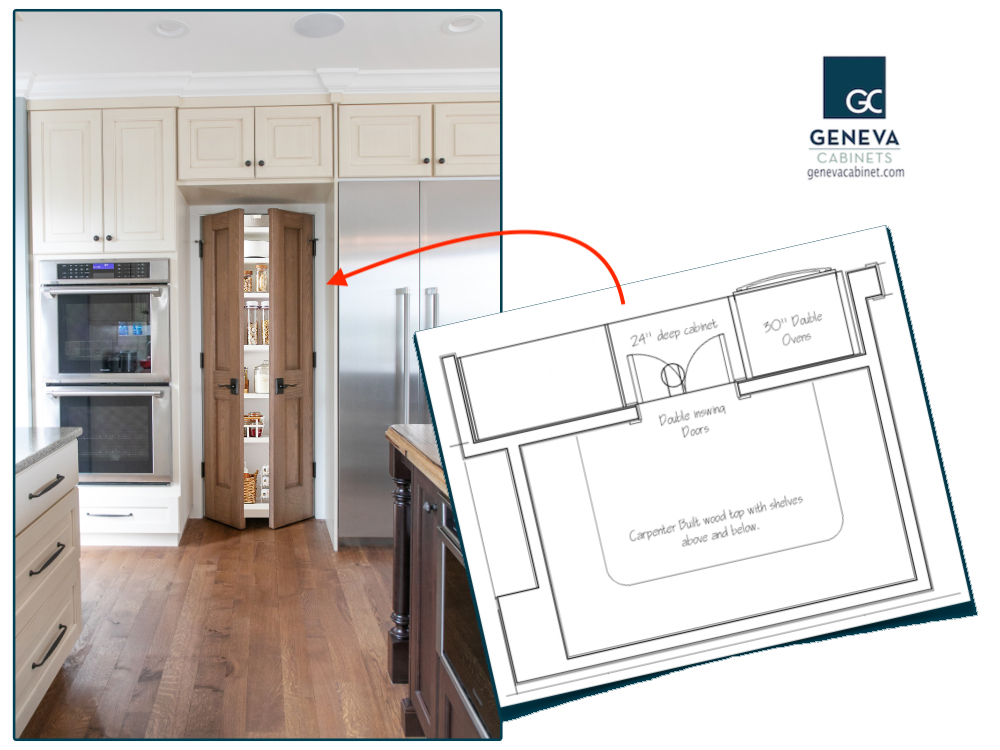
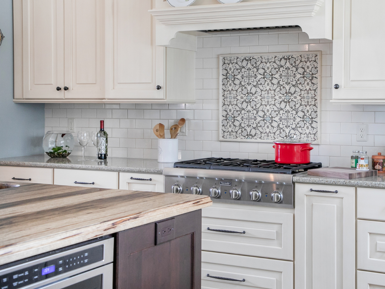
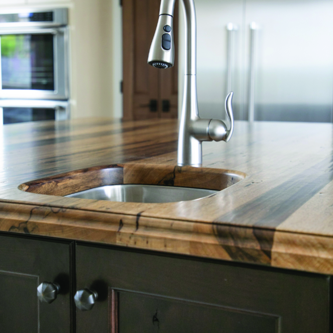
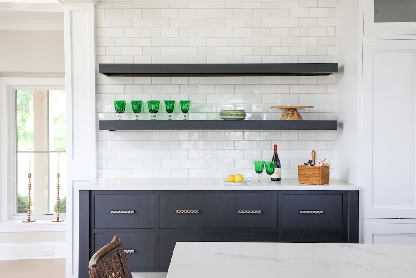
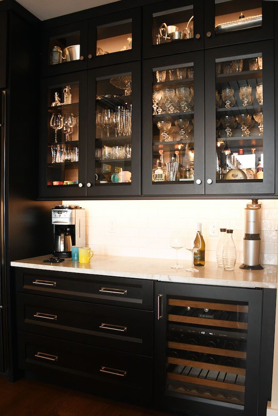
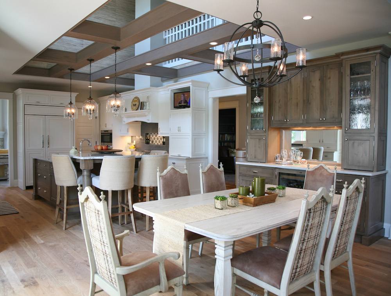
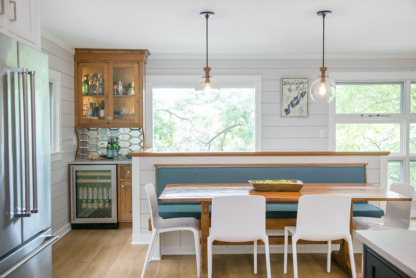
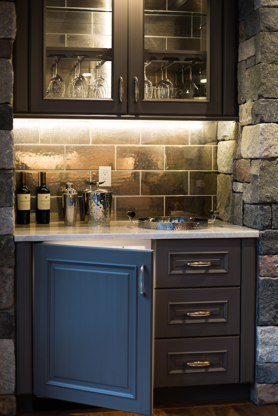
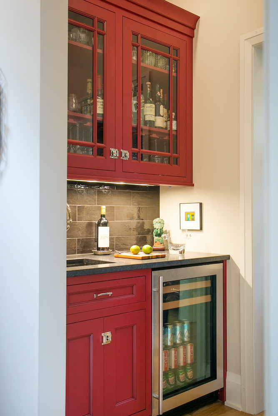
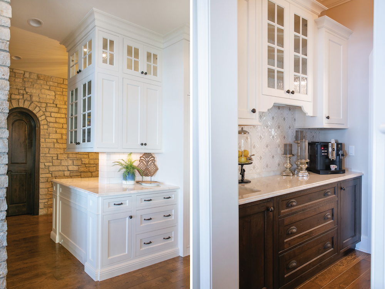
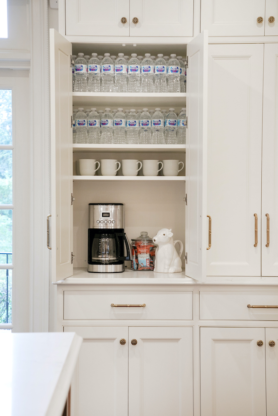
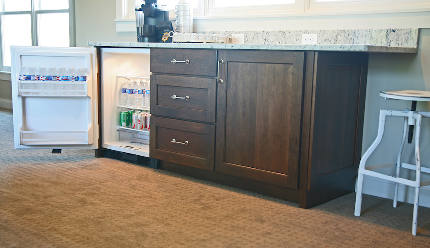
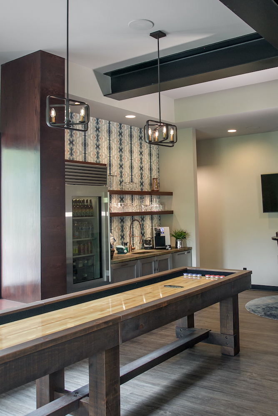
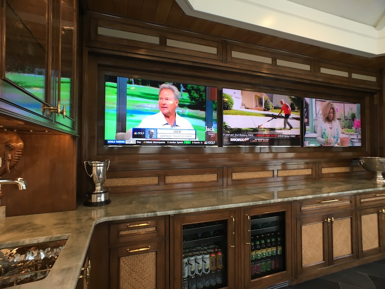

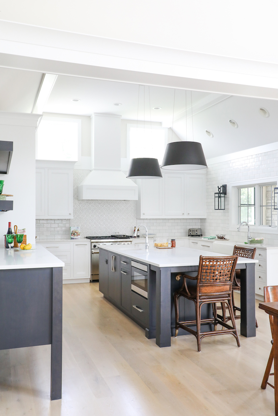
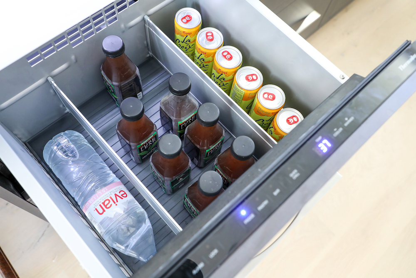
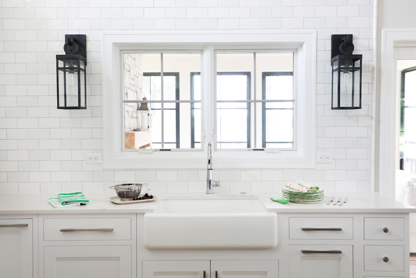
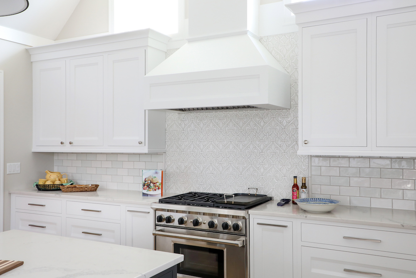
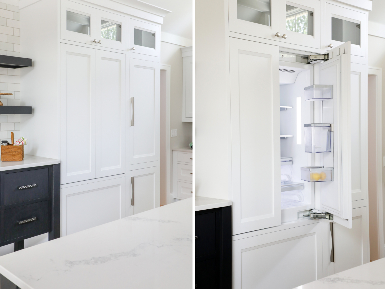
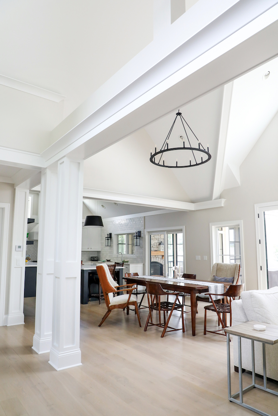 Kitchen and cabinetry design must enhance the overall architectural direction of a home. We strive to incorporate our detailed cabinetry and design knowledge to confirm this design statement.
Kitchen and cabinetry design must enhance the overall architectural direction of a home. We strive to incorporate our detailed cabinetry and design knowledge to confirm this design statement.