Style and storage work together as a top priority for kitchen design in 2024. This is the place where daily life happens, from morning coffee to evening gatherings with friends. It truly is the heart of the home, and a makeover investment will reward you immediately. Launch each day with efficiency and wind down at sunset knowing everything is complete and it its place.
If remodeling the kitchen is on your wish list this year, follow along as we share our latest designer approved trends.
Personalized with Functional Storage
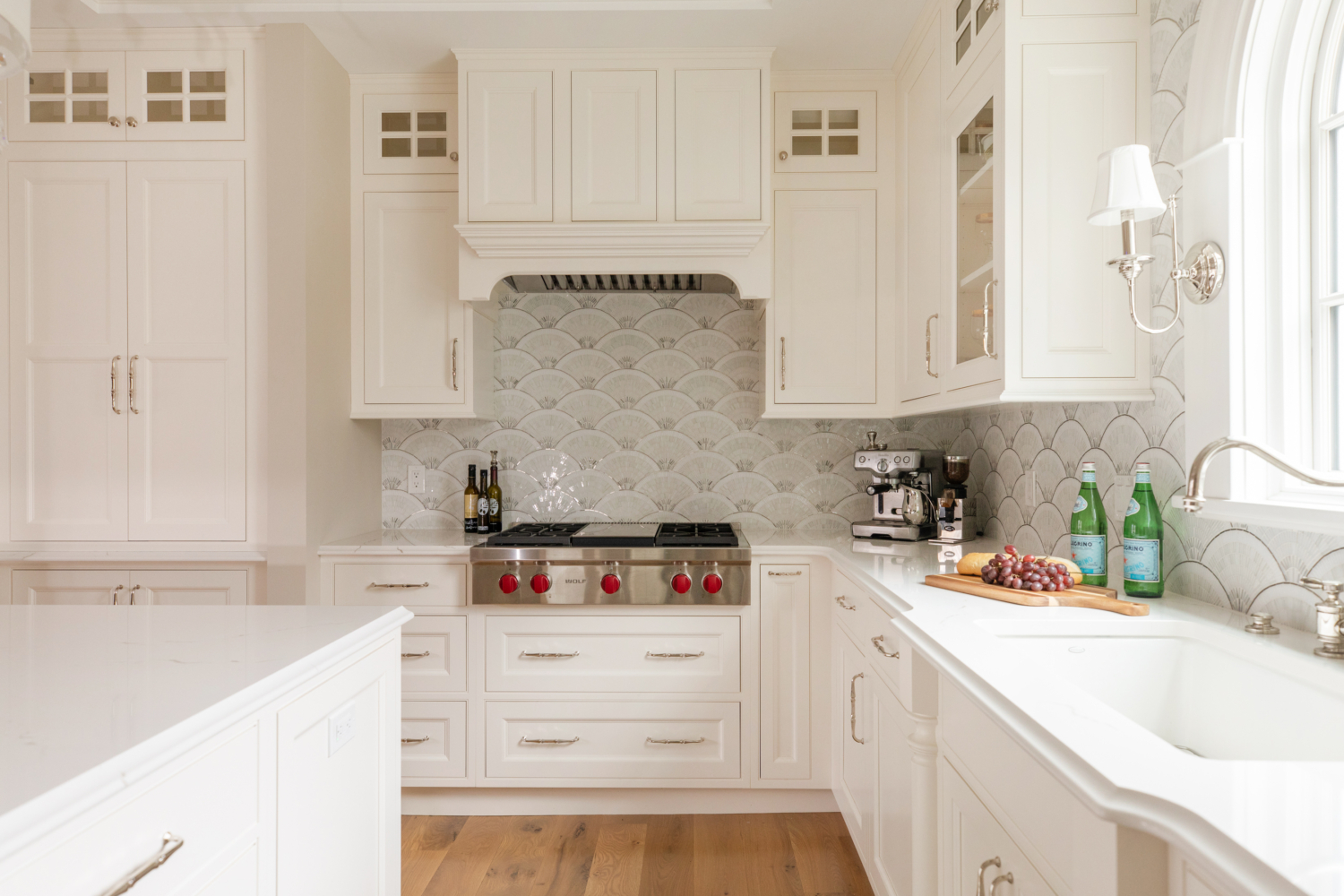
Plato Woodwork Inc, Bella Tile & Stone, Shana Wolf Photography
What is functional storage? We like to think of it as cabinetry that makes sense for your personal style of cooking, snacking, and lounging around. Overcrowded cabinets waste time and energy while you search for what you need. We recommend extra deep drawers to accommodate bulky essentials and specialized pullouts so necessities are in view.

Plato Woodwork Inc Cabinetry
Imagine a clutter free existence where you can find everything you need at first glance.
We would love that for you!
The Back Kitchen Takes Center Stage
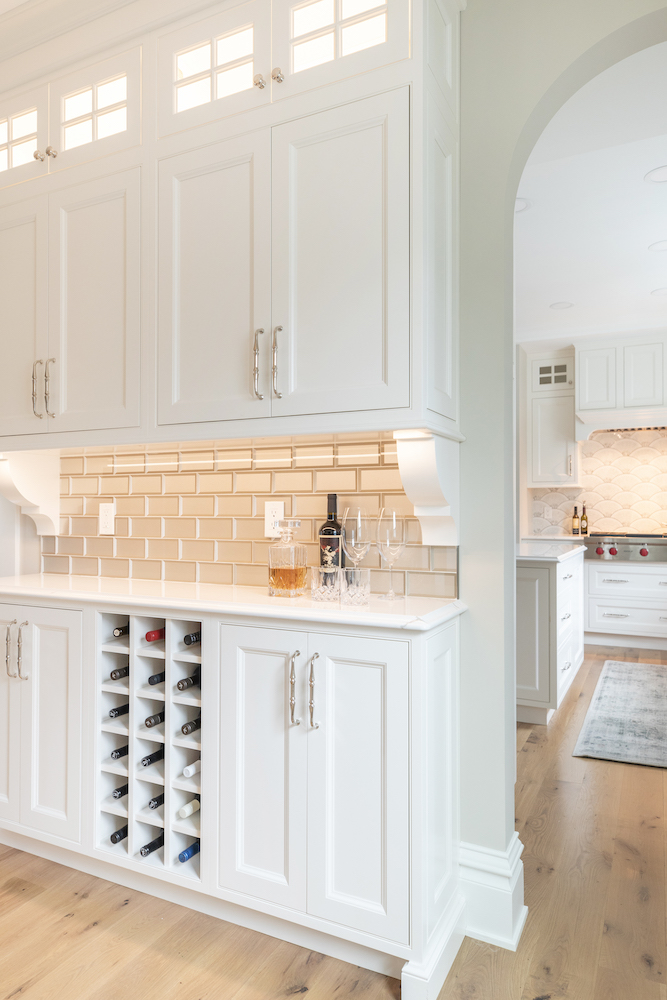
Plato Woodwork Inc, Shanna Wolf Photography
The Back Kitchen is moving forward as a place to operate behind the scenes. The purpose is to help the main kitchen become a clutter-free living space. The back kitchen includes extra storage and workspace that is a bit more spacious than a standard butler’s pantry. It’s the ideal place to keep large serving pieces, extra pantry stock and the messy part of food prep.
A (Back) Splash of Character
Tile treatments have evolved into an art of their own. Placing a unique tile on the backsplash is an ideal way to express personal style and set the tone of the kitchen. In our latest remodel, backsplash tile from Bella Tile & Stone pairs with an arched window and high-quality custom cabinetry from Plato Woodwork Inc to take centerstage and command attention.
Adjust the Mood with Layered Lighting
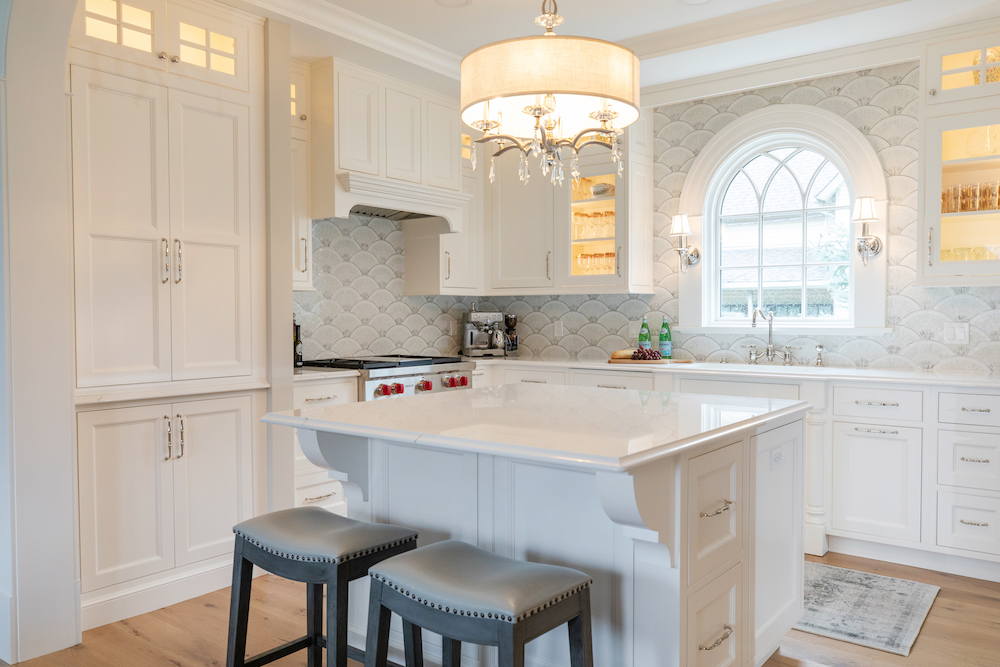
Remodeled Kitchen with Versatile Lighting, Shanna Wolf Photography
The freshest idea for kitchen lighting is versatility. We don’t always need 100%. The idea of a sconce in the kitchen or interior cabinet lighting adds flexibility according to mood.
Design Details Adding Dimension

Attention to detail is how design is elevated from average to exceptional. This includes cabinet selection, hardware, lighting and also the care taken for a precise kitchen layout. Is there a blender outlet close to the smoothie supplies? Can two cooks work together without a standoff at the sink? A well-designed kitchen is customized for your unique habits, function and style.

Kitchen Design by Joyce Zuelke, ckbd
When it’s time to reward yourself with a new kitchen, talk to our designers for the most personalized solutions.
Our showroom has beautiful displays to help you select the ideal storage and style for your home. Here you will experience the touch and feel of each cabinet and see all of the luxurious finishes available.


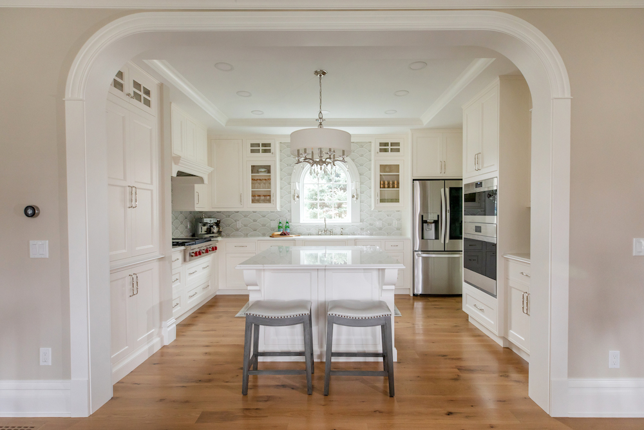
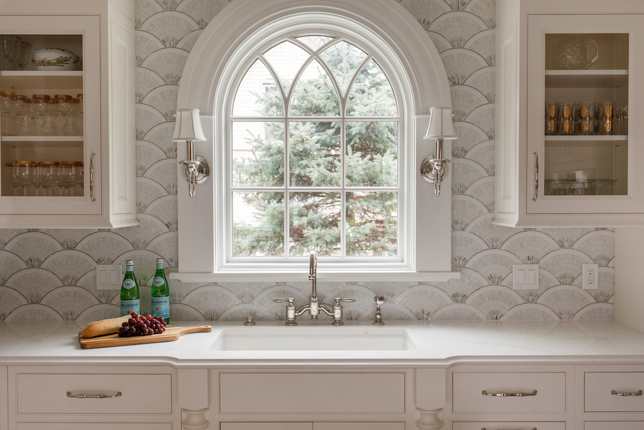
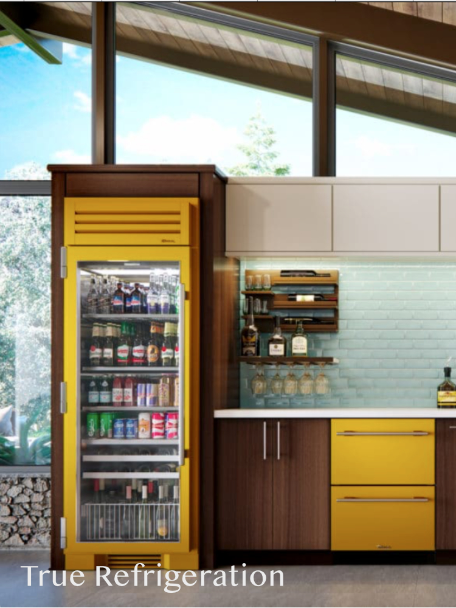
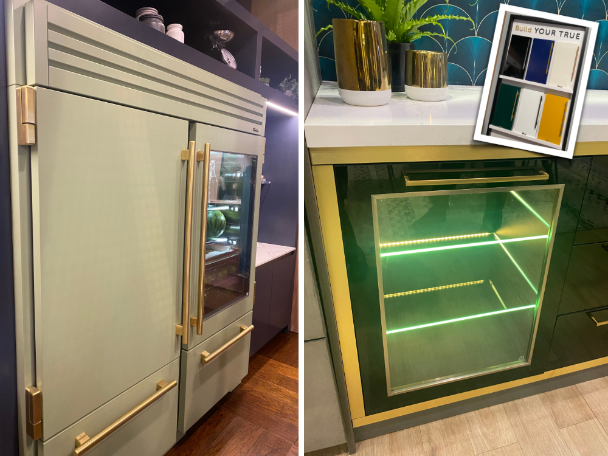
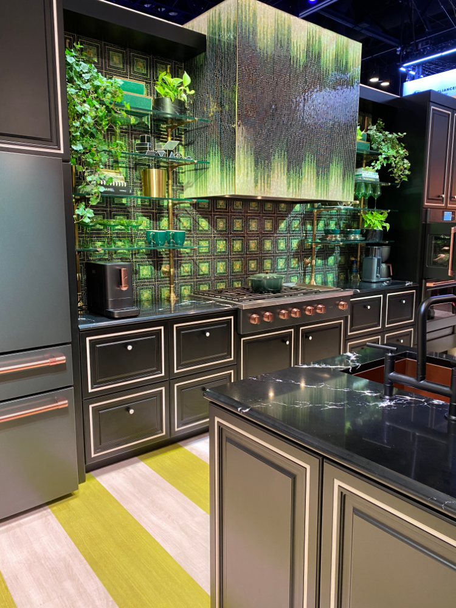
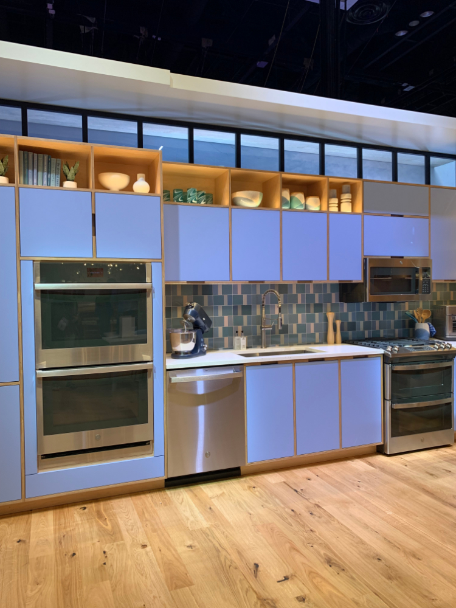
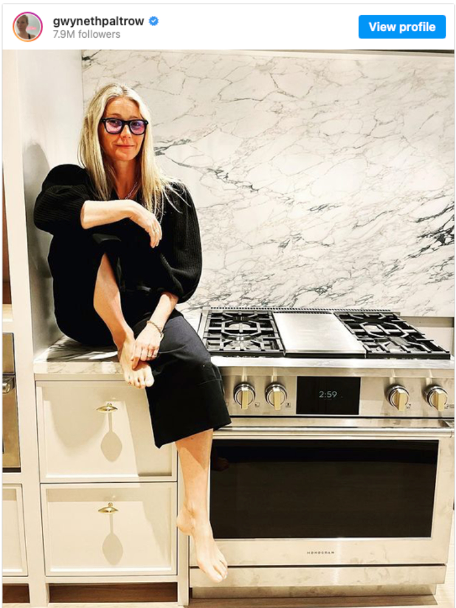
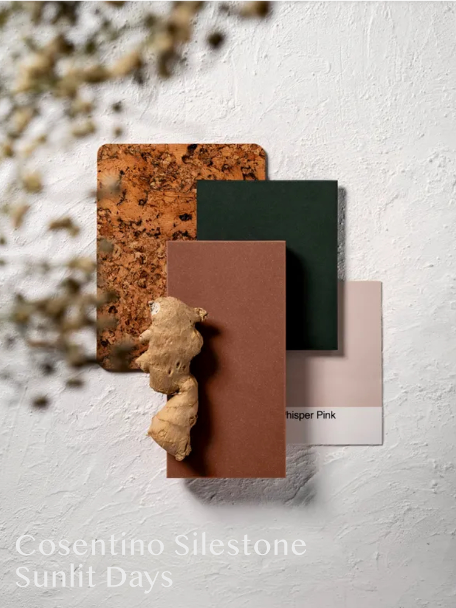
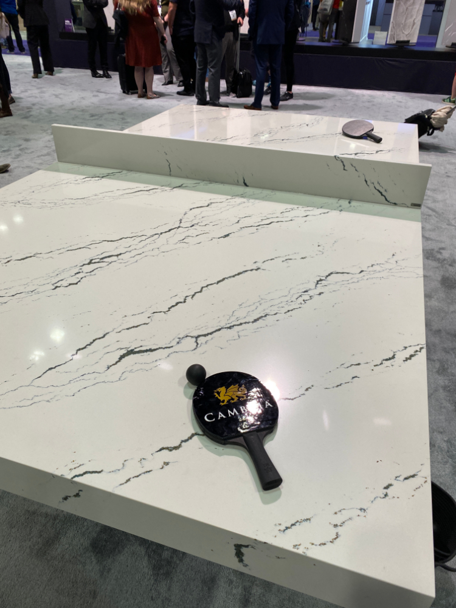
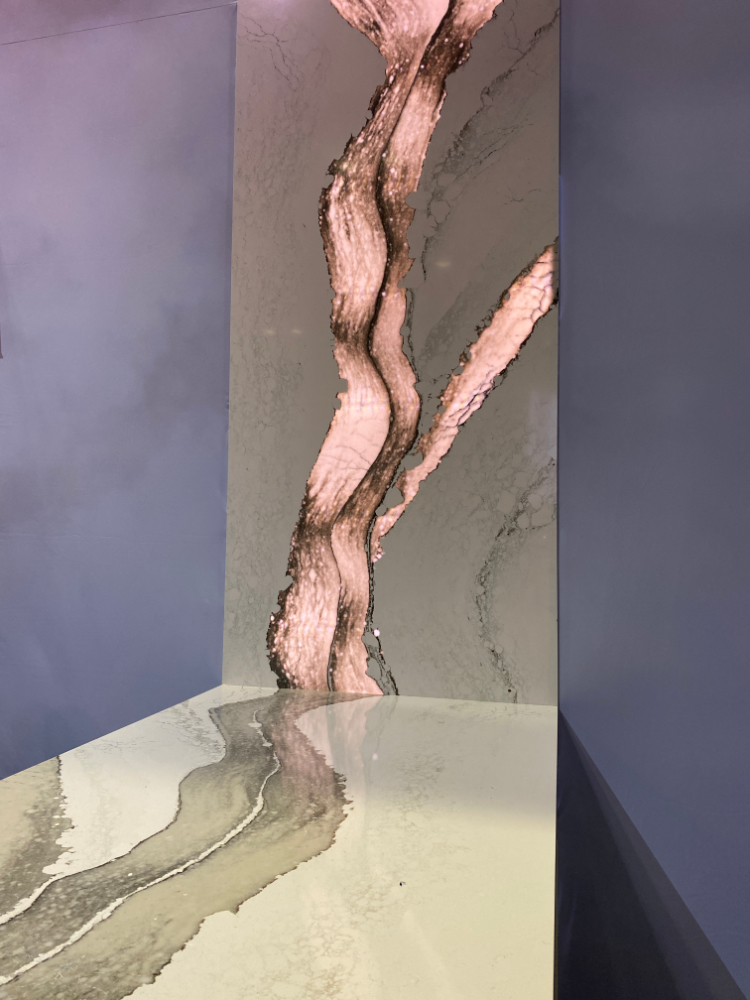
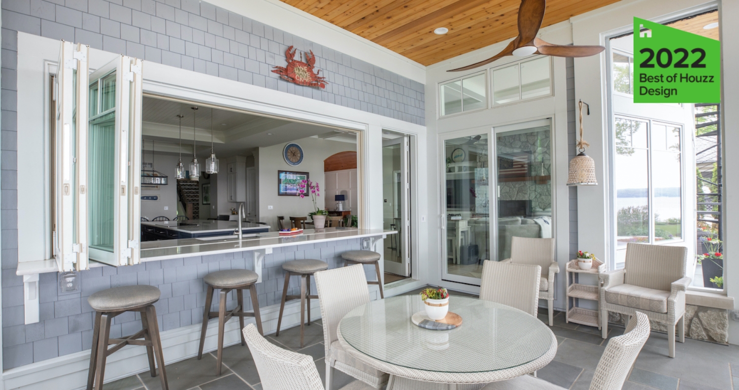

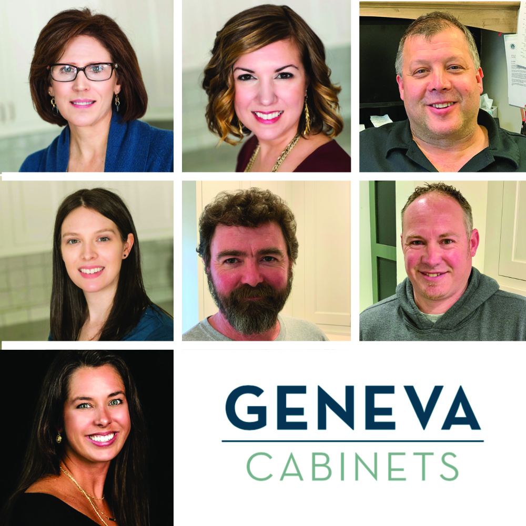
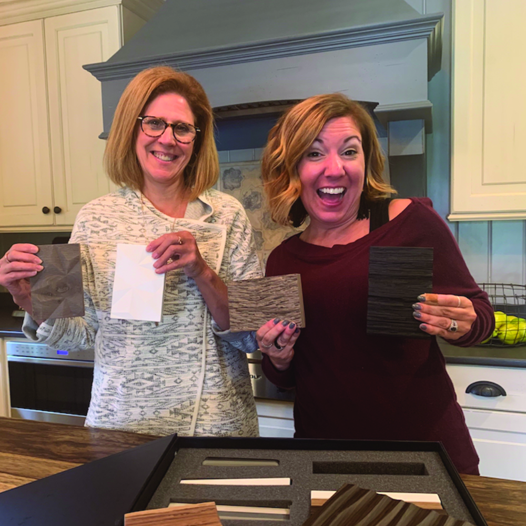
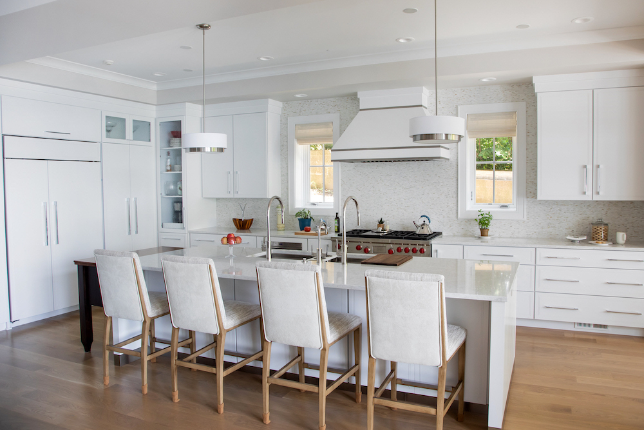
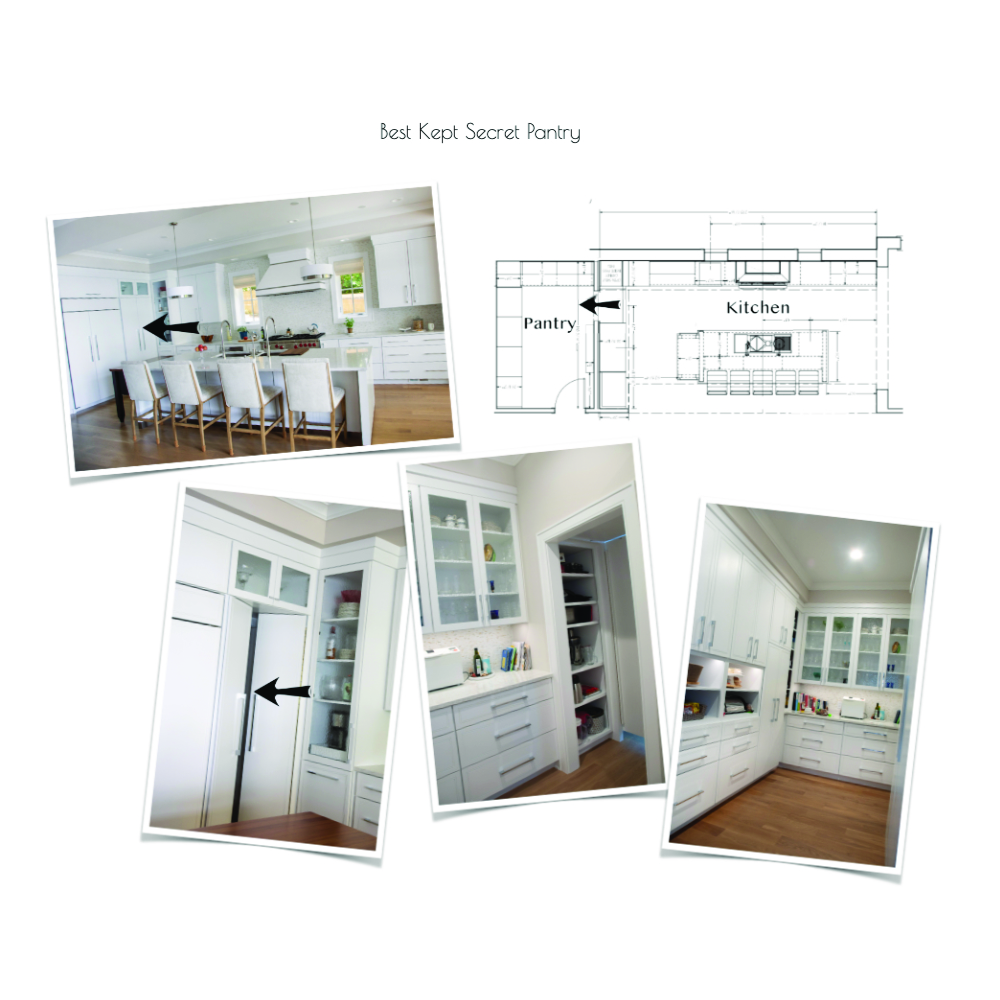 From Kitchen, to bath, to every room, our talented designers will design the storage you need with the look you love!
From Kitchen, to bath, to every room, our talented designers will design the storage you need with the look you love!
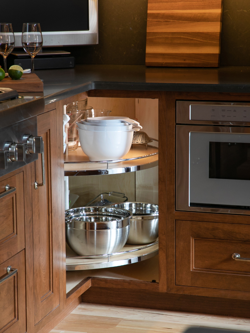
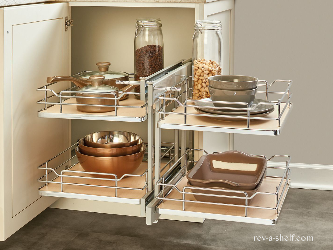
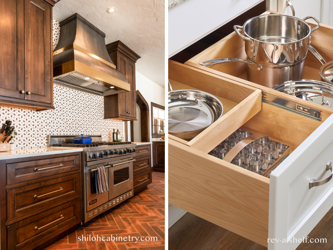
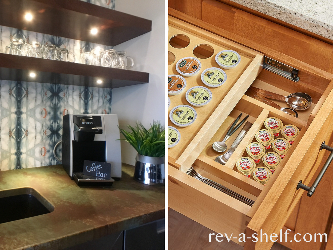
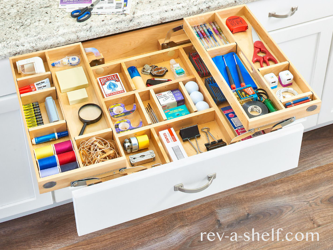
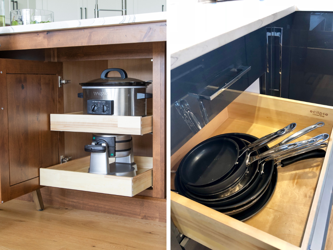
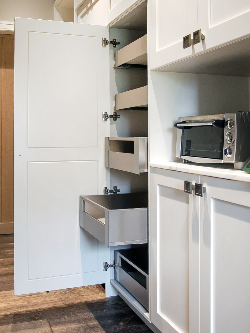
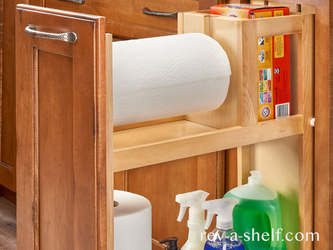
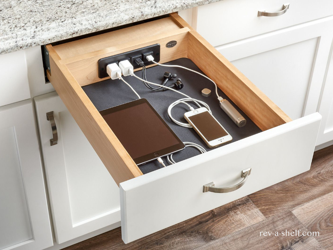
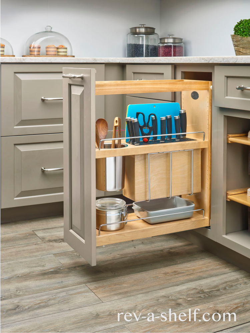
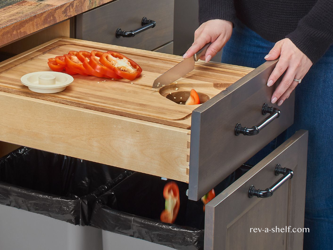
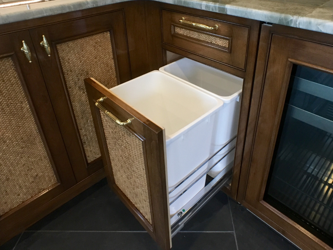
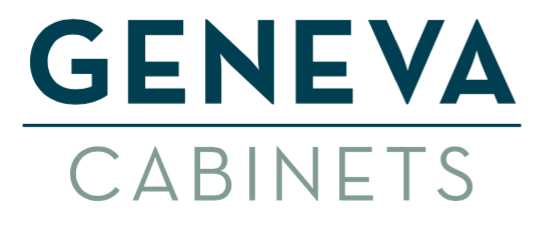

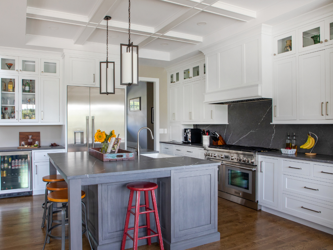
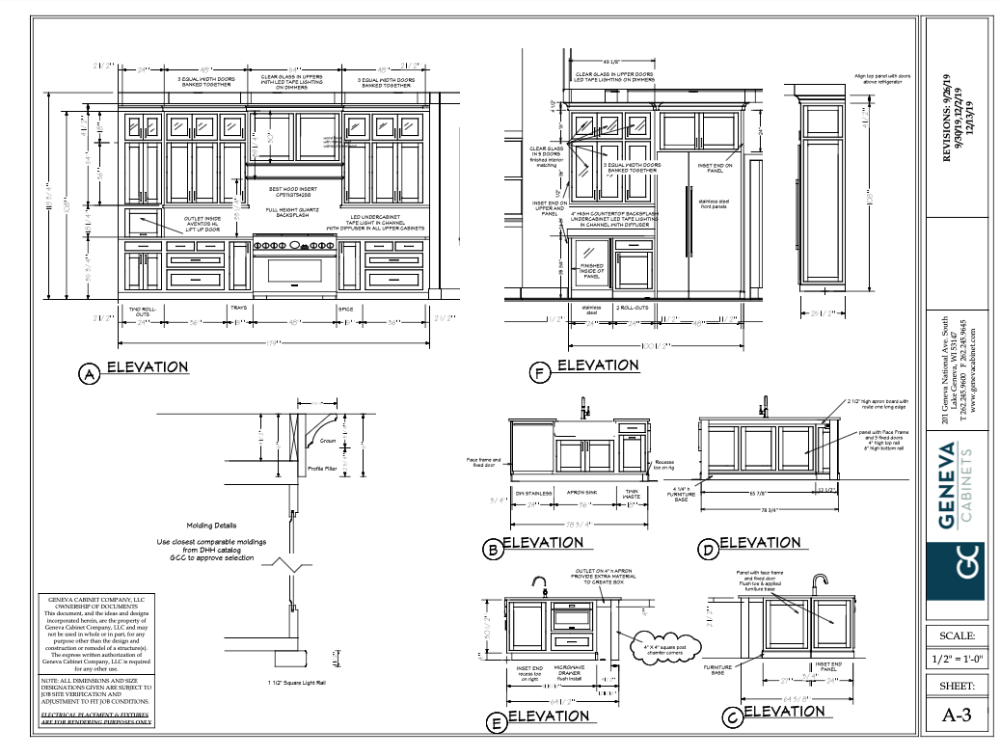

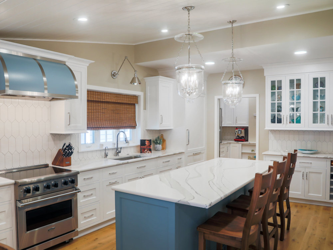
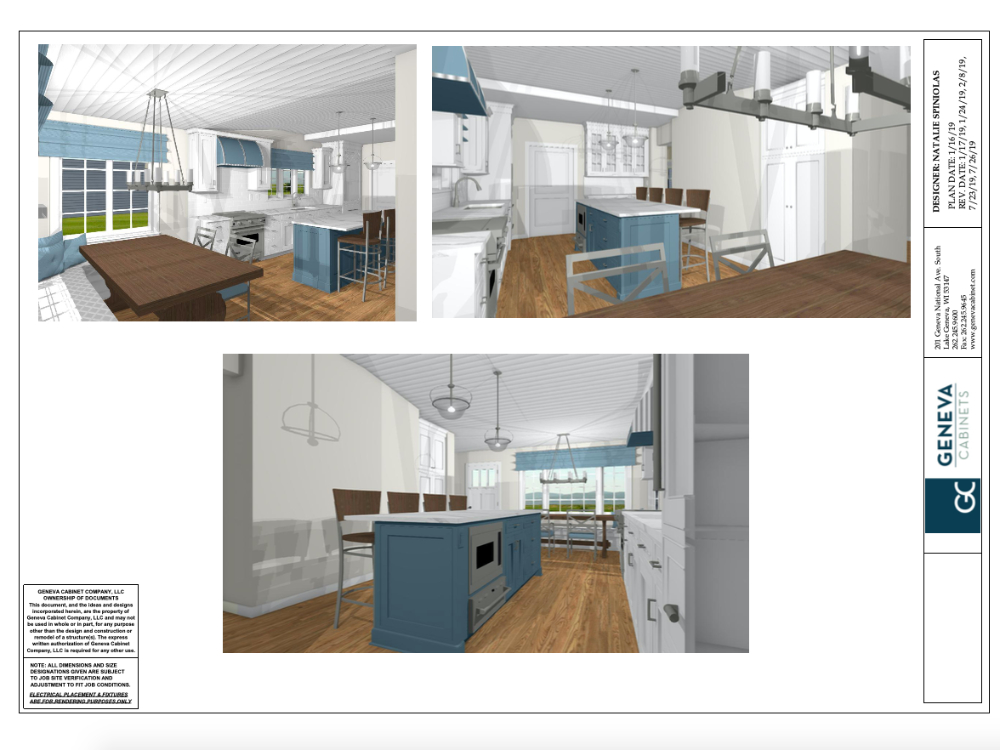
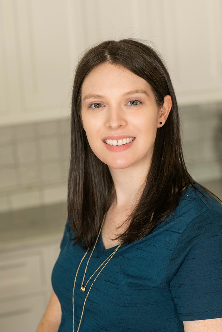
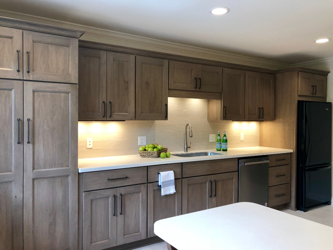
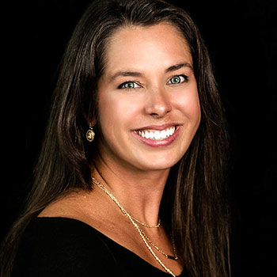
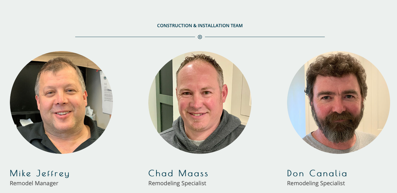
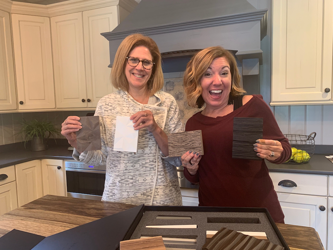
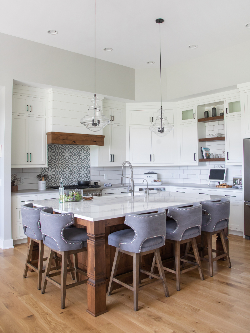
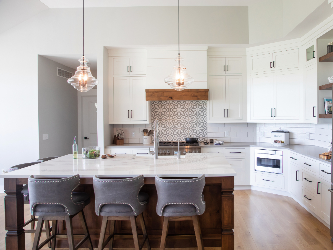
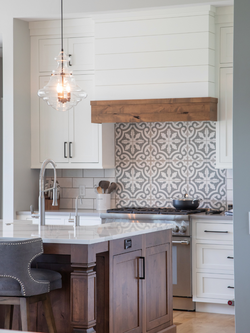
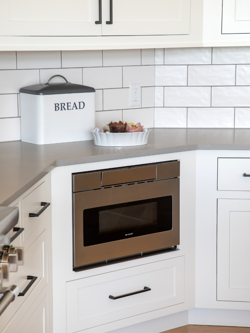
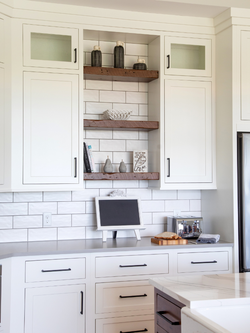
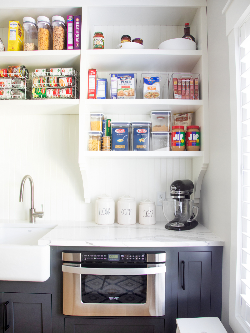
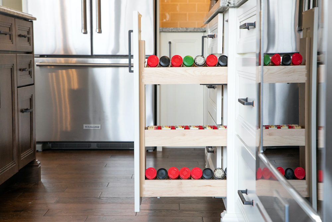
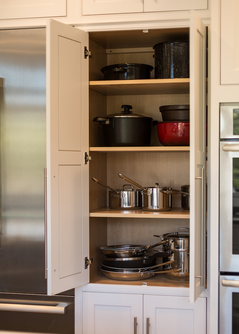
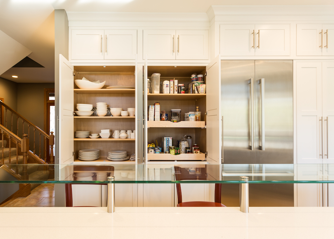
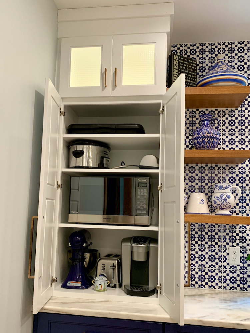
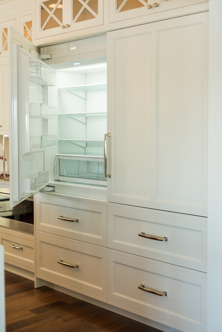
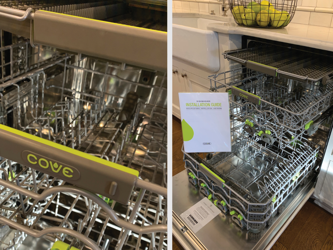
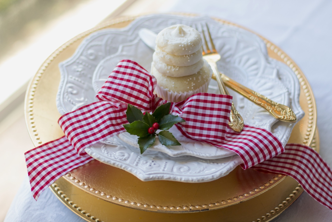
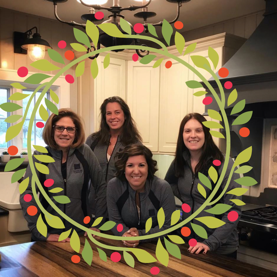

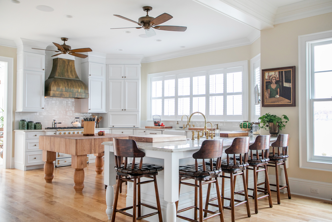


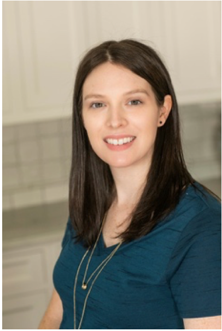

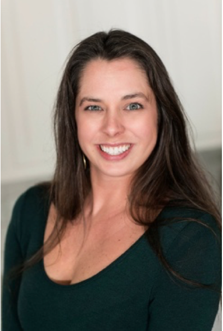

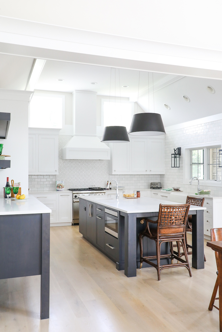
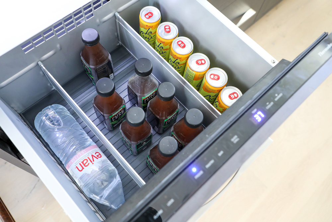
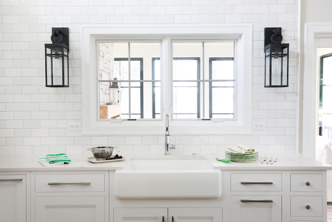
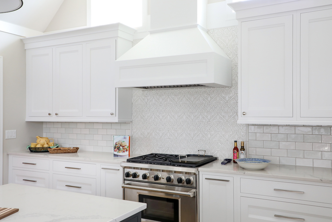
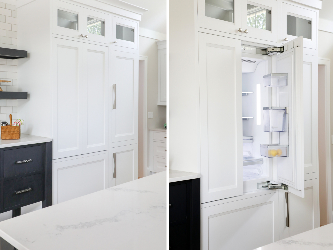
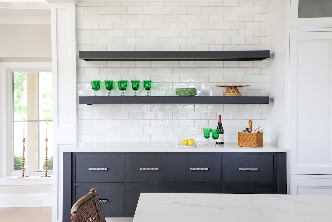
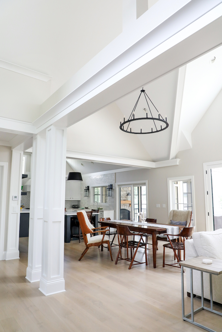 Kitchen and cabinetry design must enhance the overall architectural direction of a home. We strive to incorporate our detailed cabinetry and design knowledge to confirm this design statement.
Kitchen and cabinetry design must enhance the overall architectural direction of a home. We strive to incorporate our detailed cabinetry and design knowledge to confirm this design statement.



