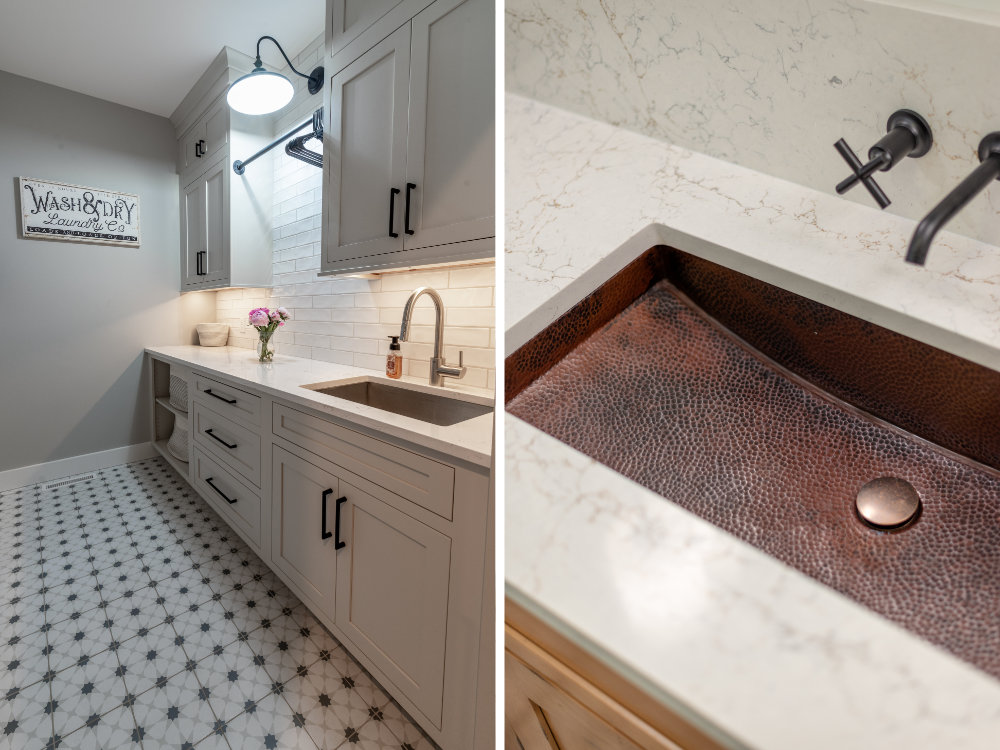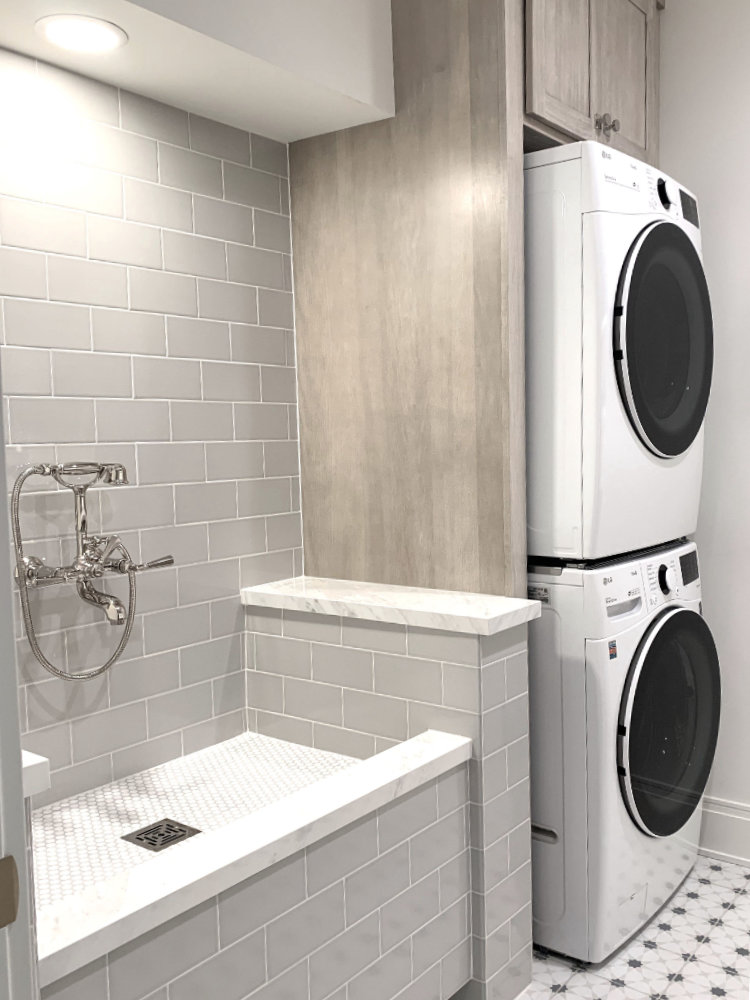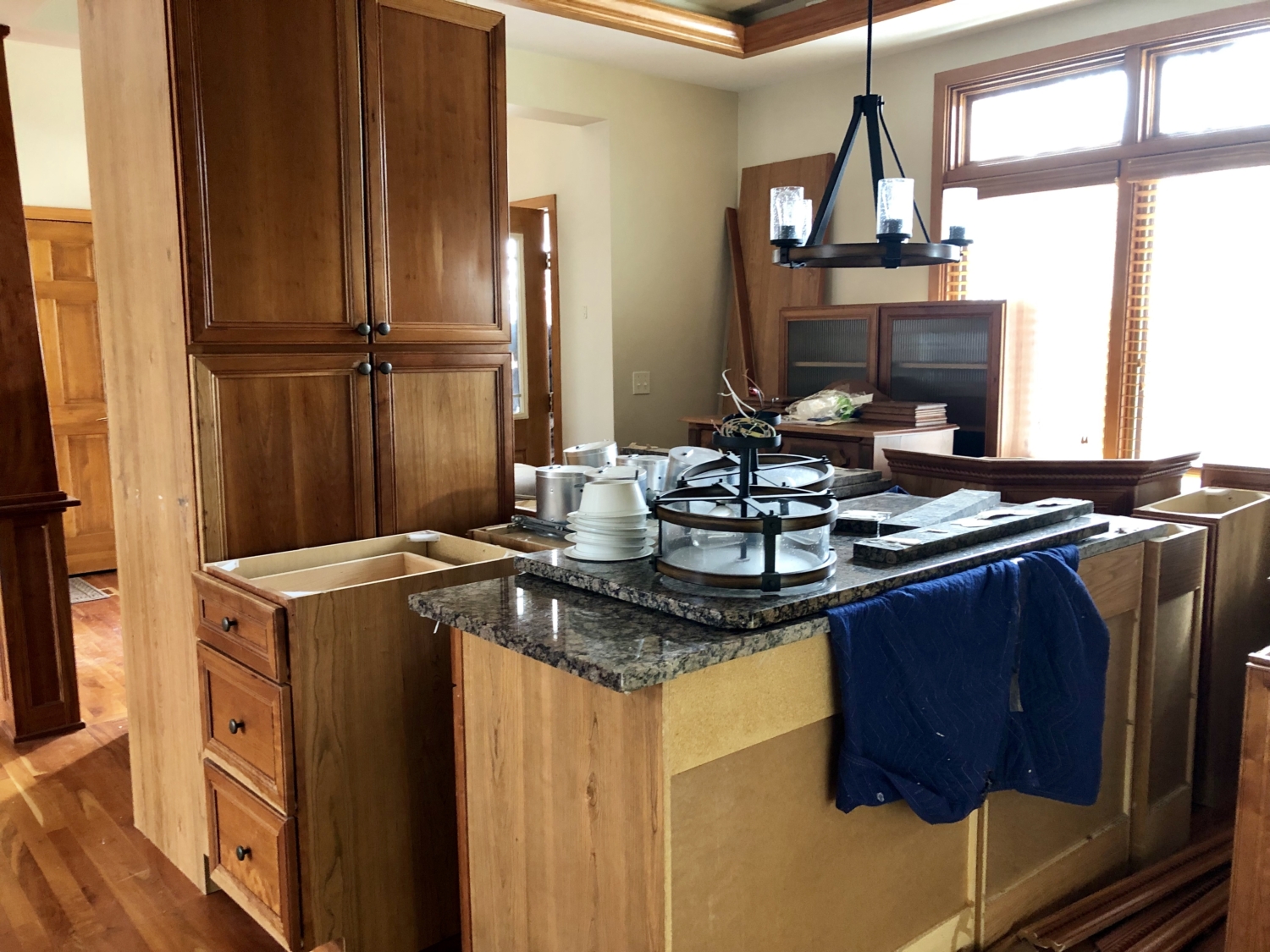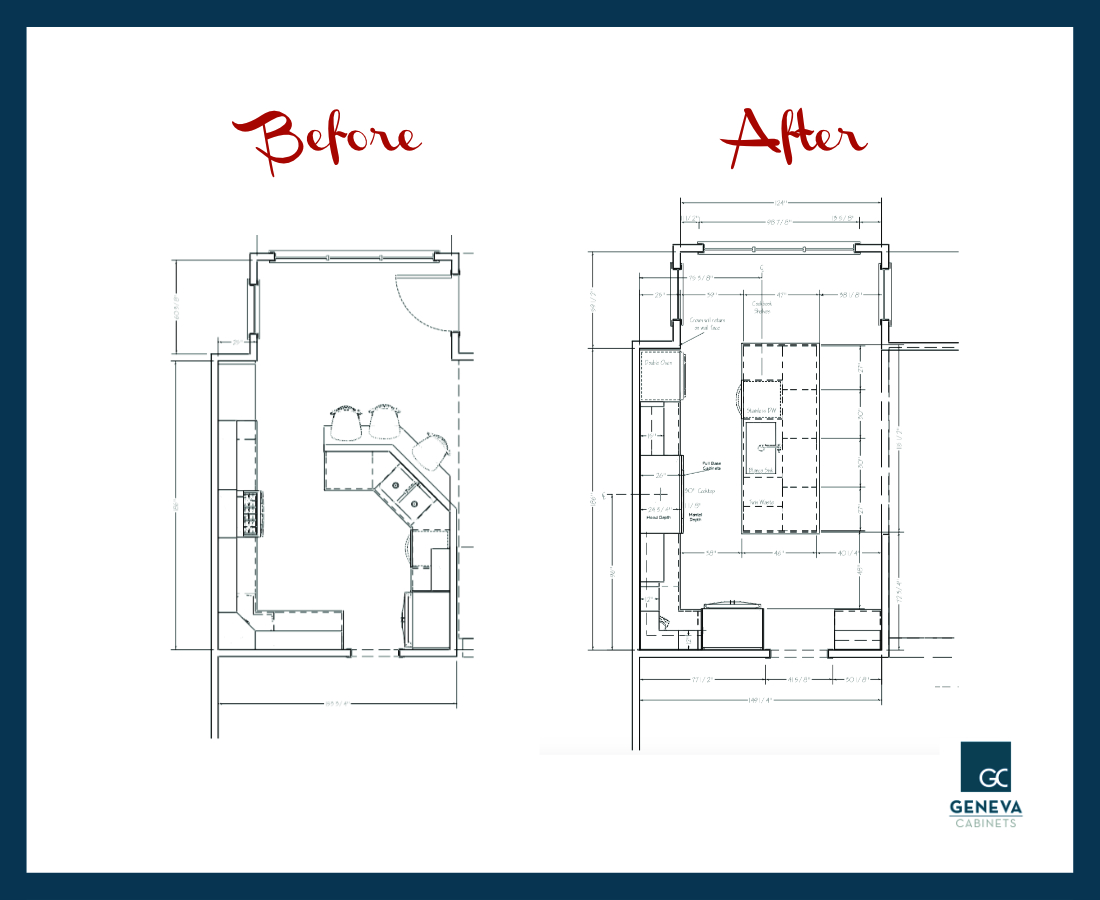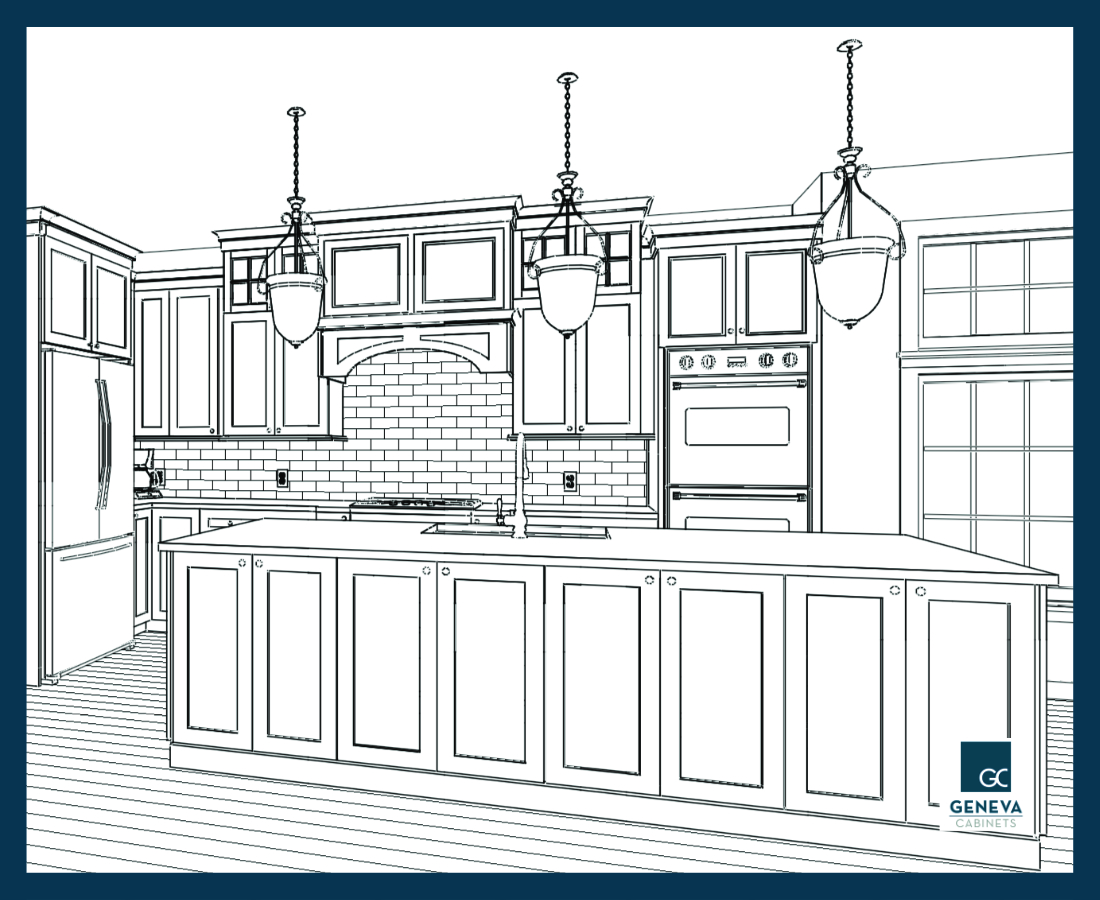Sometimes the most charming and efficient kitchens come in petite packages. Designing and remodeling a small-scale kitchen can feel like a puzzle, but at Geneva Cabinet Company we see it as an exciting opportunity to get creative and implement some truly brilliant ideas.
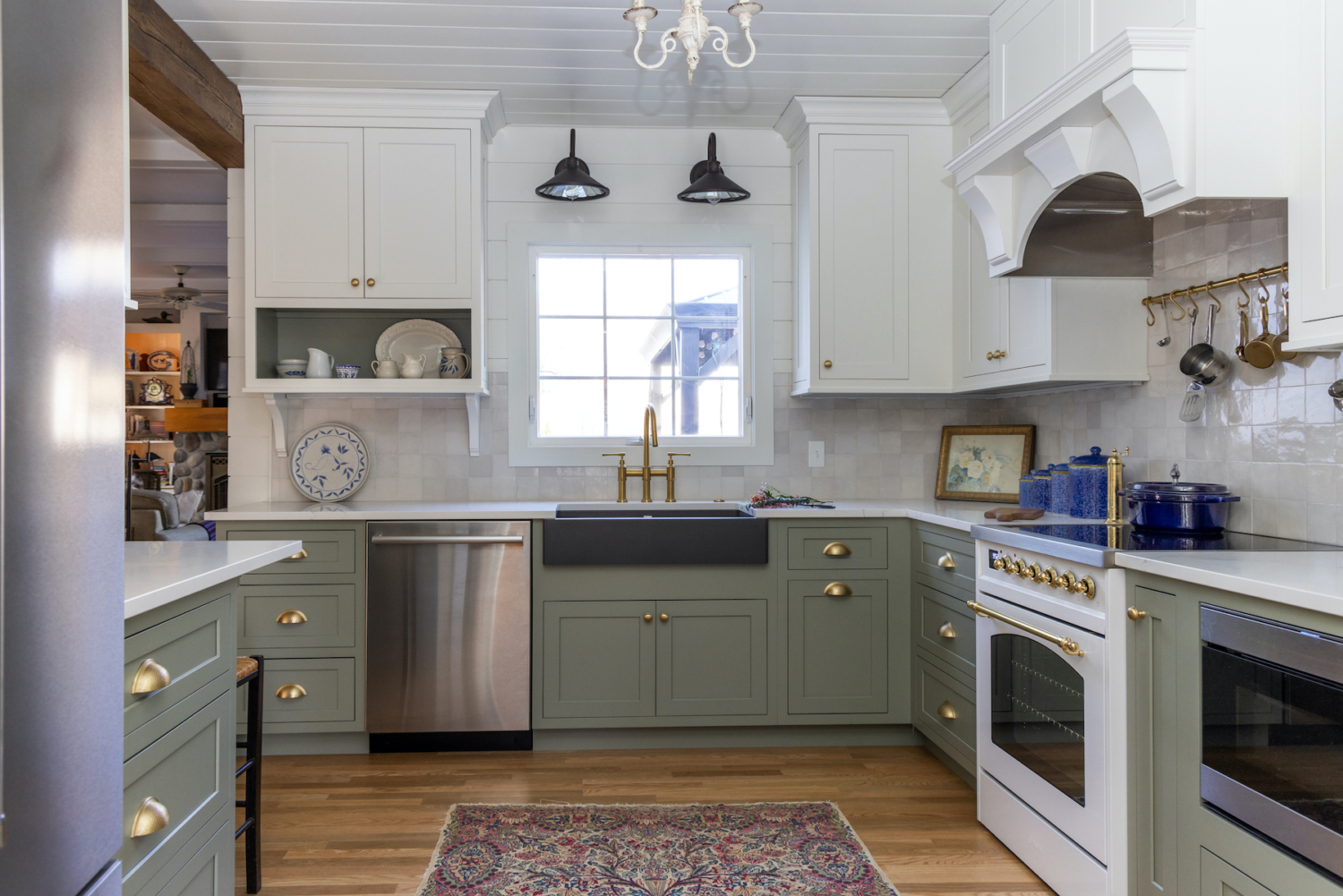
Designer Krista Benton’s close collaboration with the homeowners turned limited kitchen space into a cozy and highly functional culinary hub. By thoughtfully weaving in eclectic details that mirrored the home’s unique character, she achieved a powerhouse of style. These are the key strategies that guided the transformation of this compact footprint for a welcoming and efficient kitchen.
A Streamlined Design
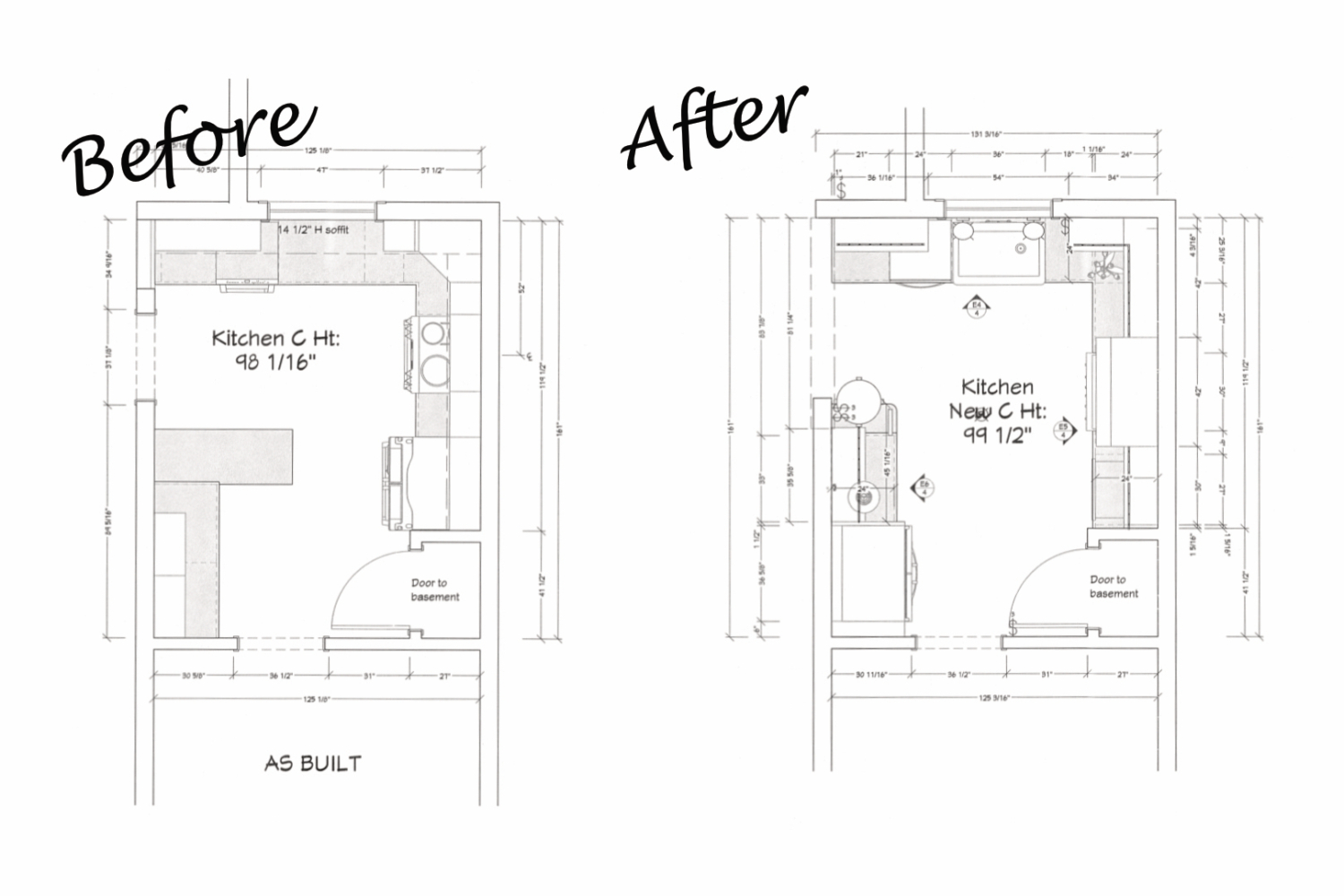
Not every kitchen needs an island or a peninsula. Geneva Cabinet designers tailor a program to each homeowner, incorporating conveniences that suit their unique lifestyle. A clear and natural path of travel is essential for a functional kitchen space. This new floorplan demonstrates how simplicity creates uncluttered ease.
Vertical Thinking
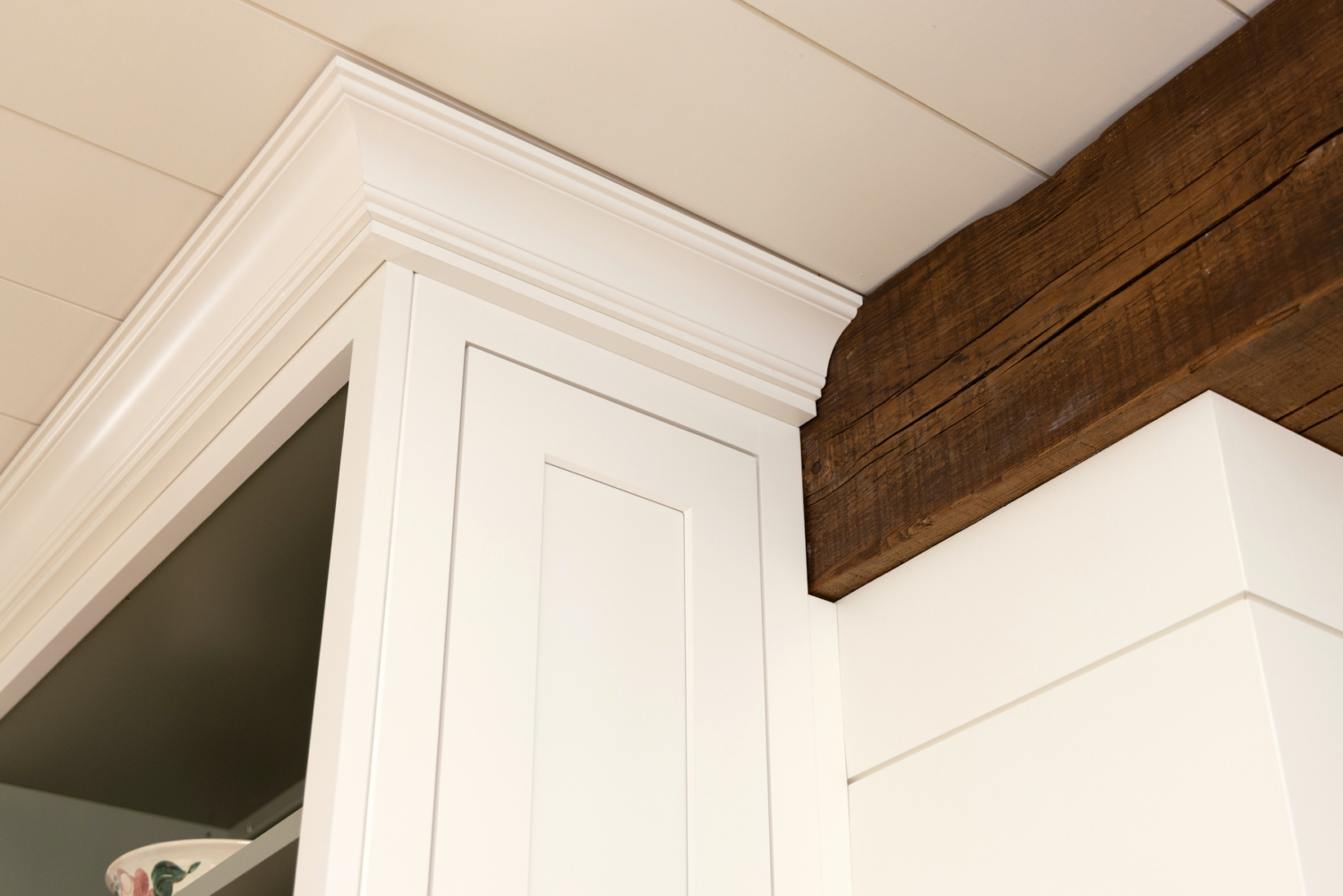
Utilizing the entire height of a wall will enlarge the space. Notice that in this kitchen we even raised the ceiling a bit for a few extra inches of impact. Running the cabinets up to the ceiling allows extra storage for infrequently used seasonal and serving pieces. While you’re looking up, notice the shiplap paneling and reclaimed wood beam as distinct details that elevate the entire space.
Wall Mounted Organizers
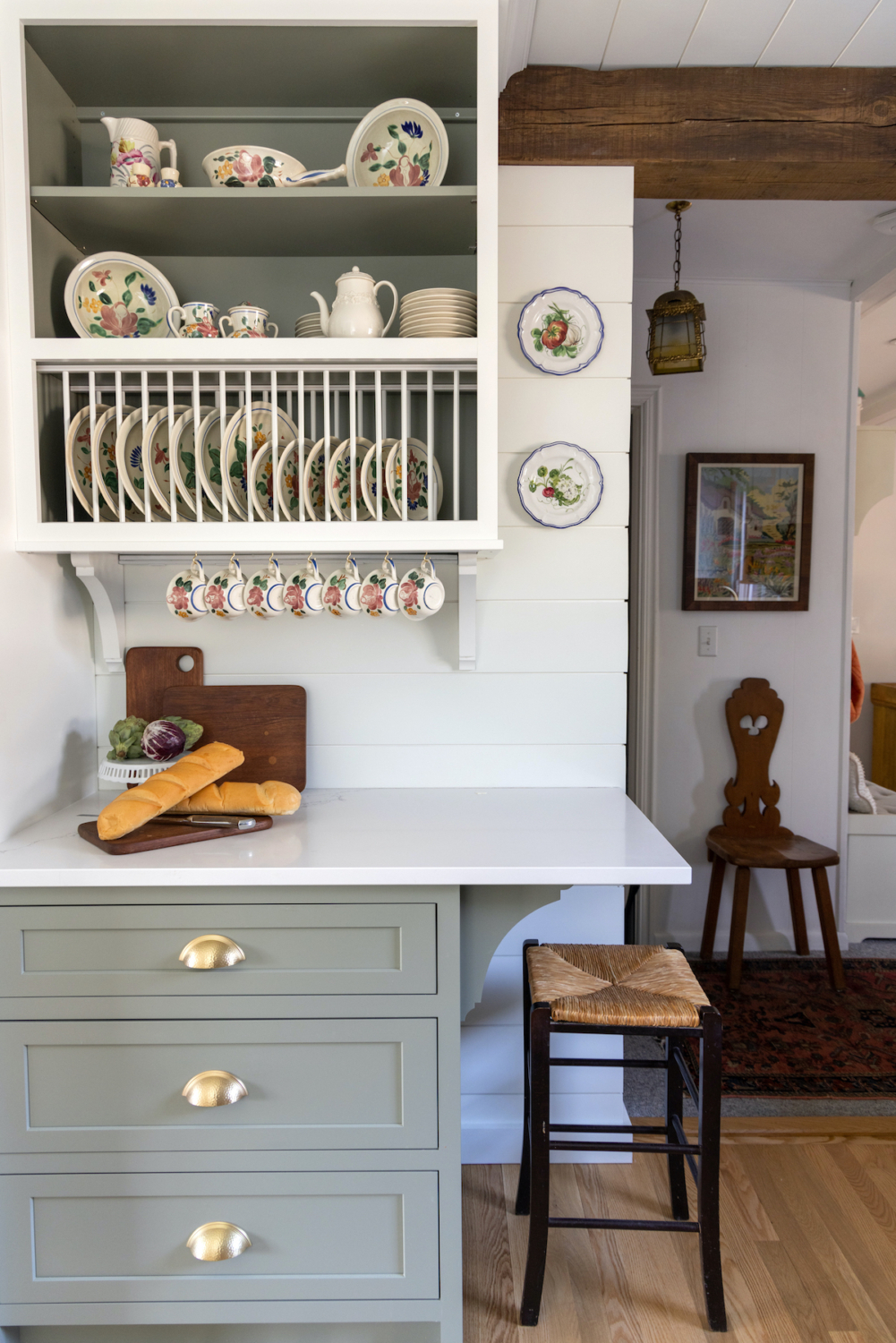
From charming plate racks to hanging brass bars, wall-mounted solutions free up precious cabinet and countertop space.
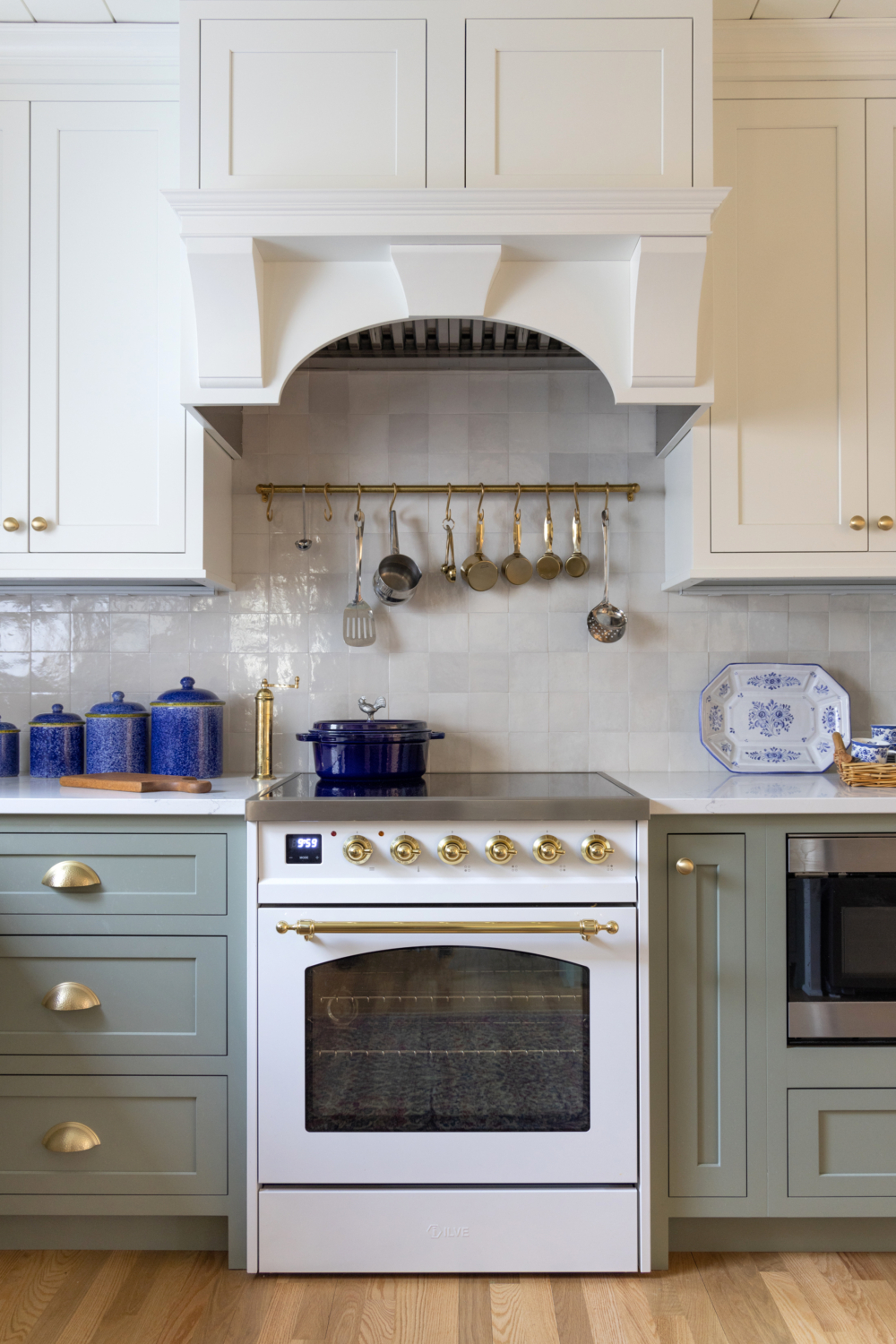
Bringing both convenience and a hint of old-world charm, wall mounted storage will keep your serving and cooking tools within reach, while adding undeniable character.
Under Cabinet Lighting
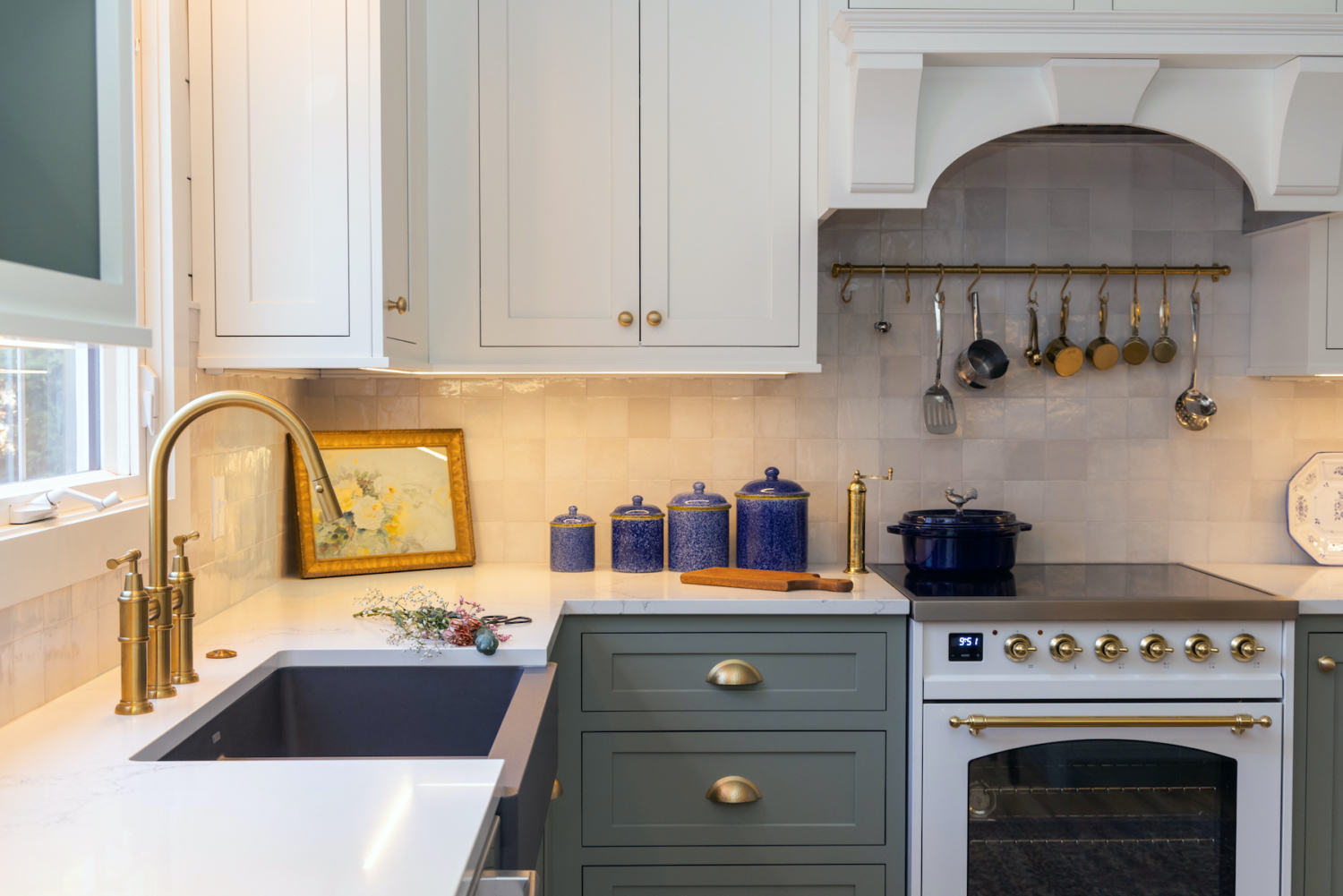
While dim lighting can detract from a kitchen’s cozy charm, our designers skillfully integrated natural, overhead and under-cabinet lighting to brighten the countertops and backsplash and visually expand the space to create an uplifting atmosphere.
Personalized Artful Touches
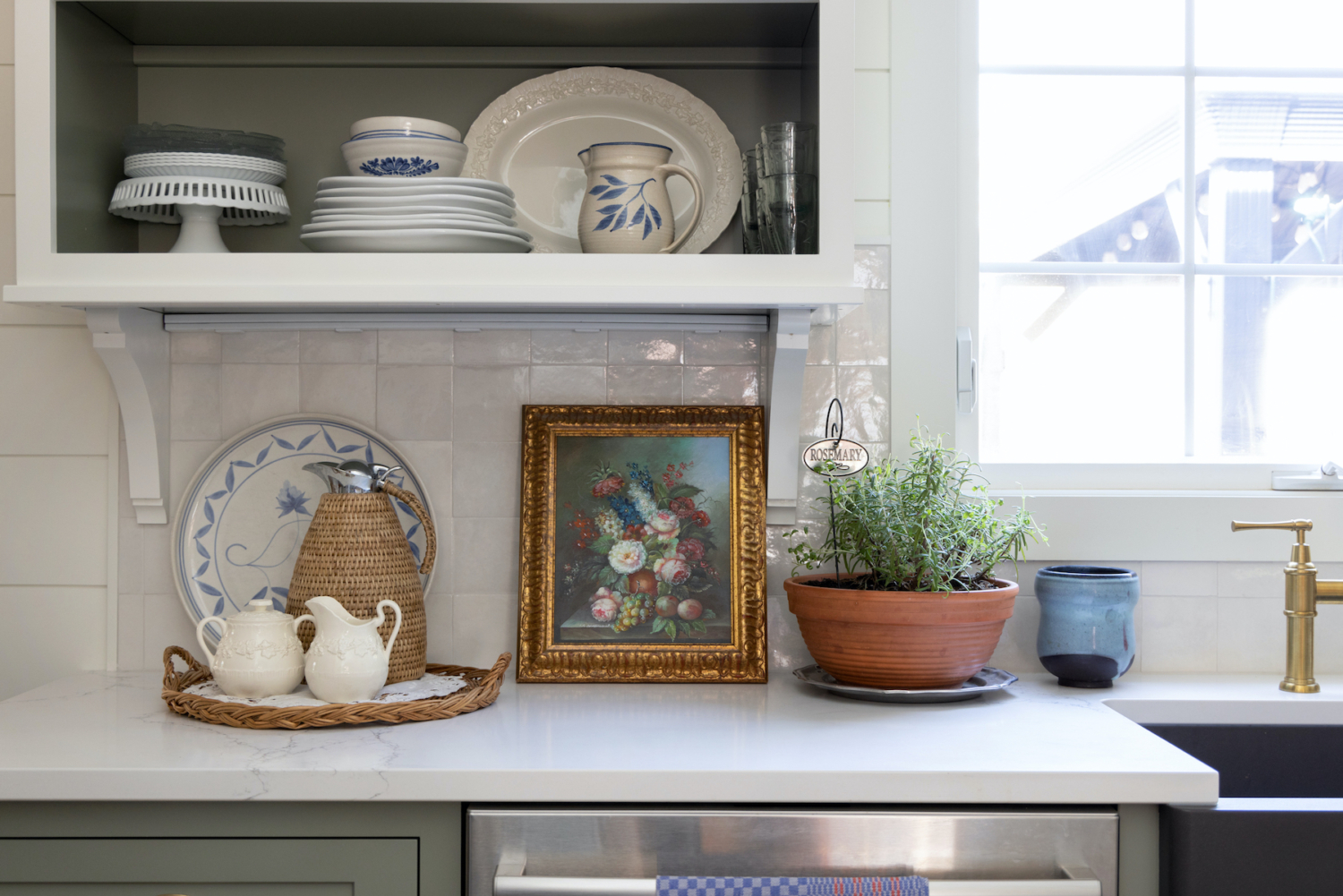
For us, the ultimate achievement in designing and remodeling a kitchen is crafting a space that resonates with each homeowner. We strive to design environments that embrace your lifestyle and special collections, achieving the most livable kitchen design to tell your distinct story each day.
Explore our Gallery for more kitchen and bath makeover inspiration!
Credits for this kitchen
Design by Krista Benton, CKBD, CAPS
Cabinetry by Shiloh
Photography by S.Photography/Shanna Wolf

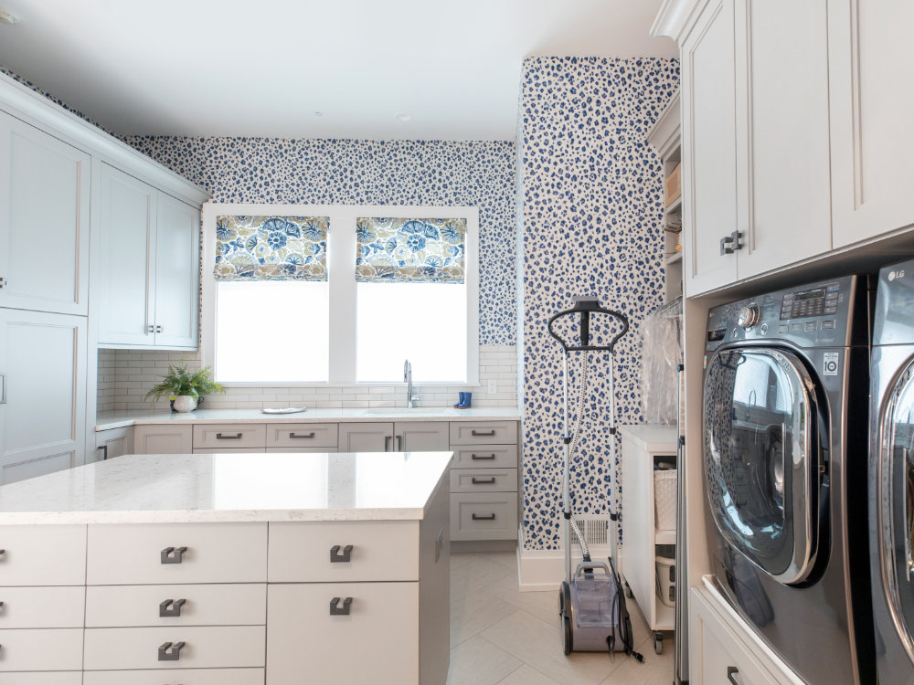
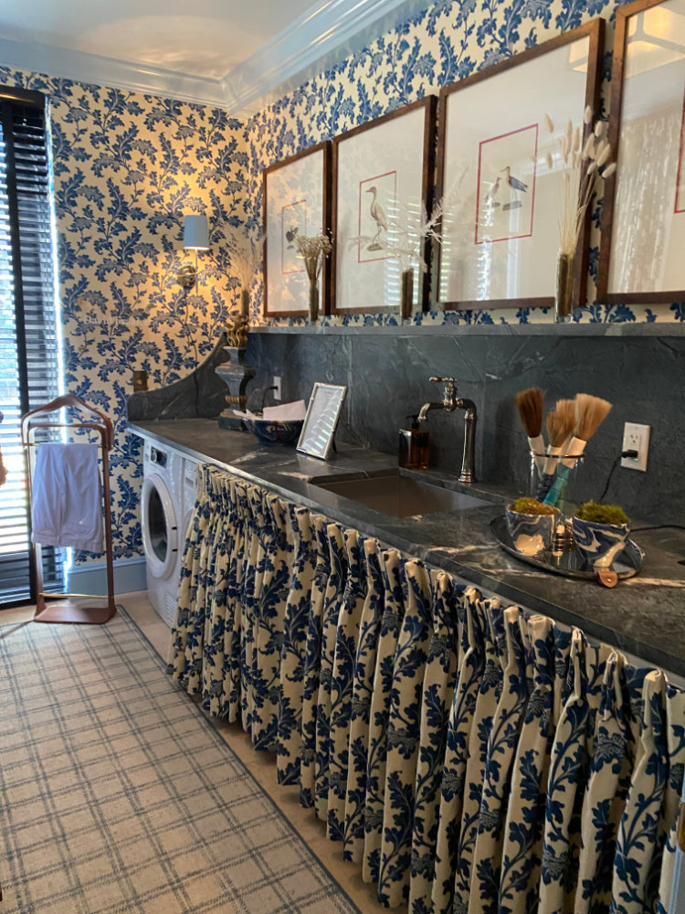
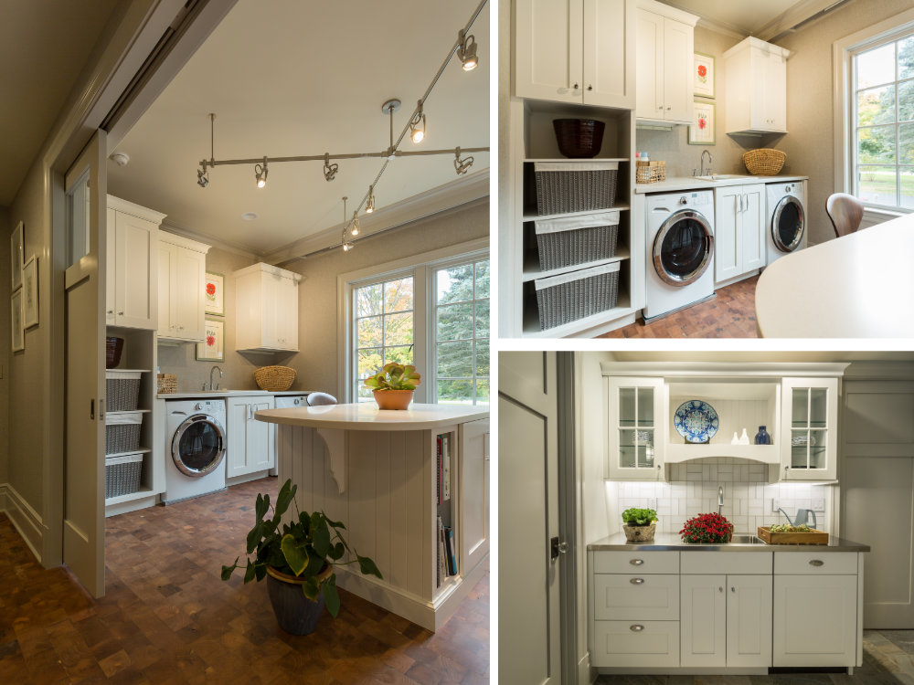
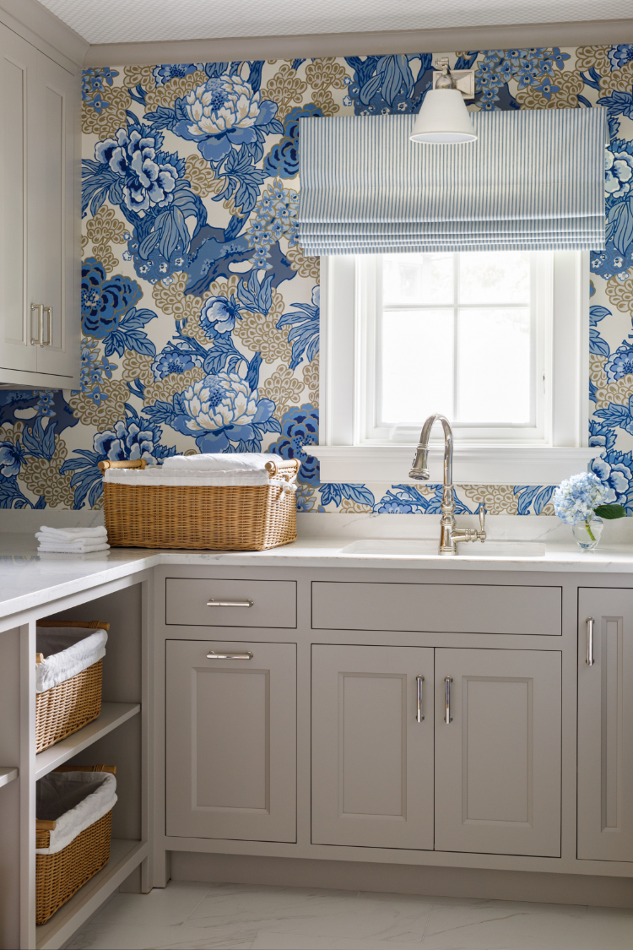
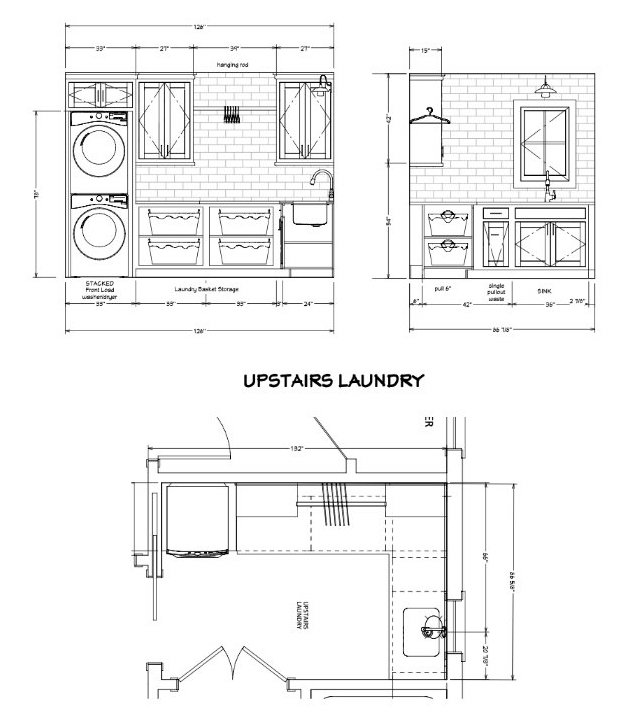
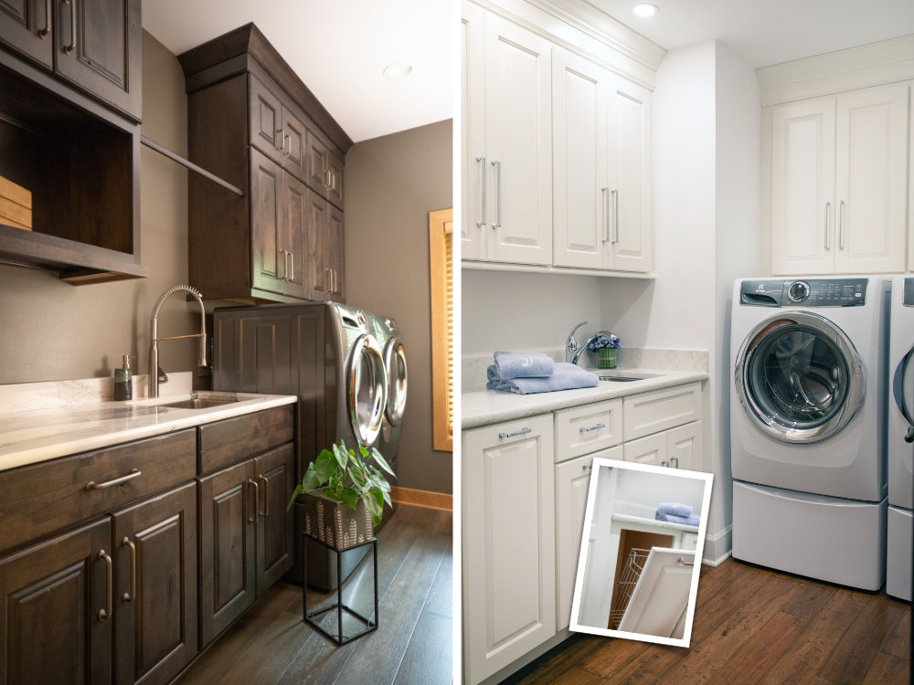
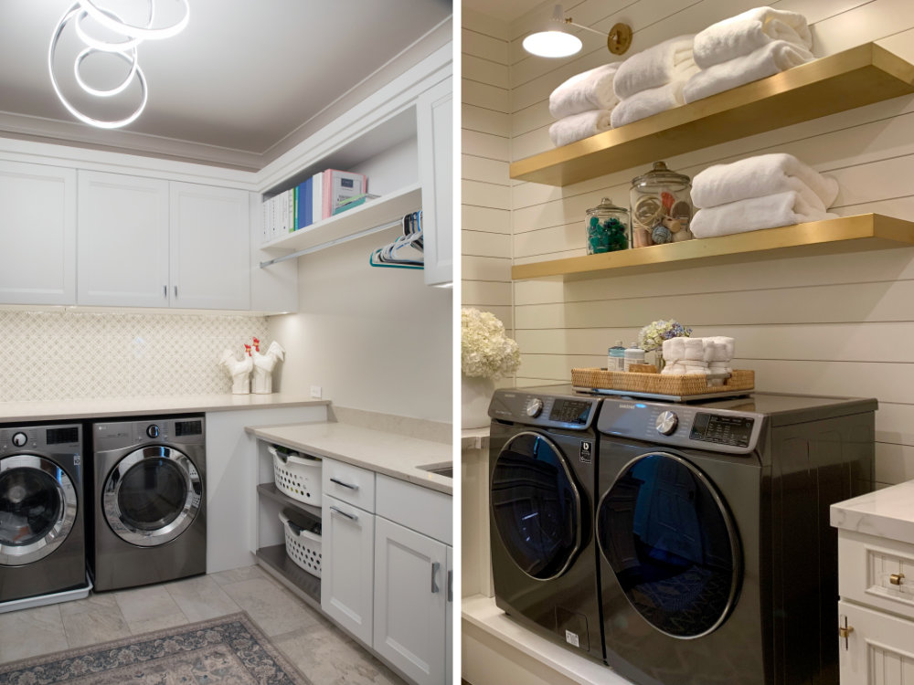 Plato Woodwork Cabinetry, Lowell Custom Homes, Shanna Wolf Photography – Lowell Custom Homes, Staff Photo
Plato Woodwork Cabinetry, Lowell Custom Homes, Shanna Wolf Photography – Lowell Custom Homes, Staff Photo