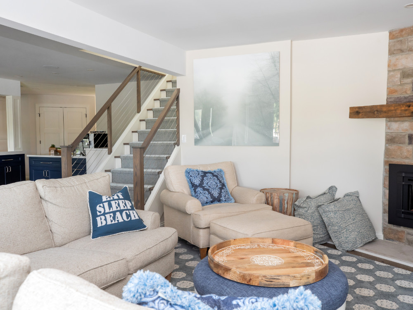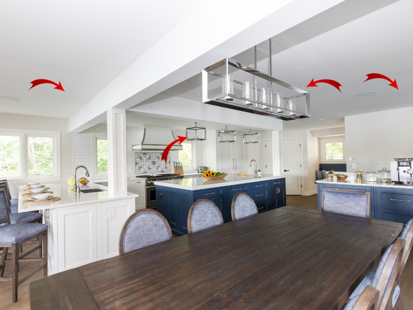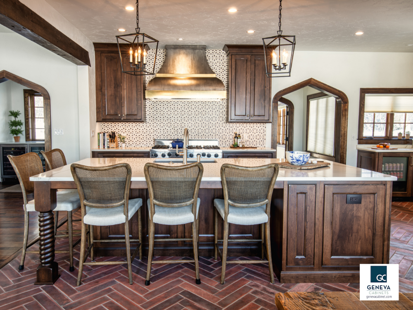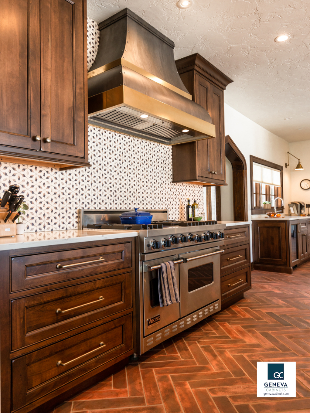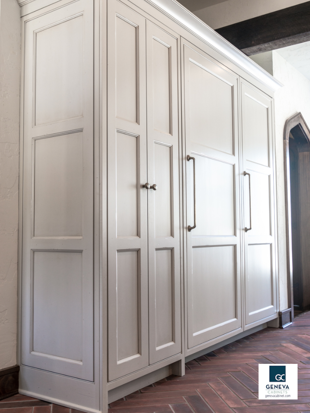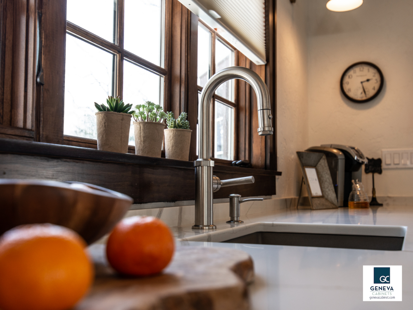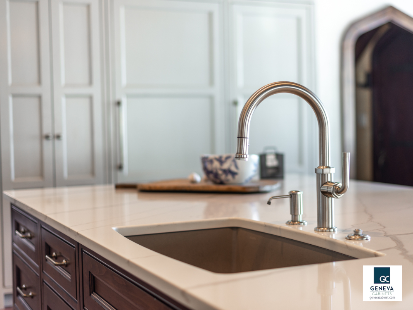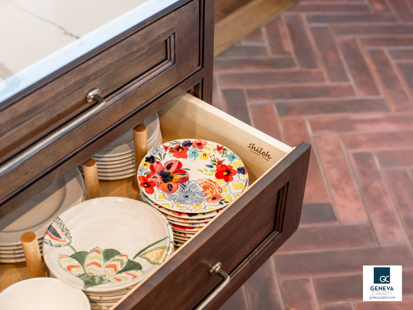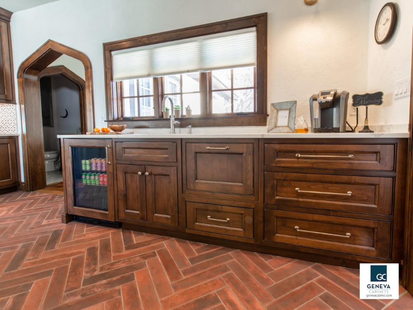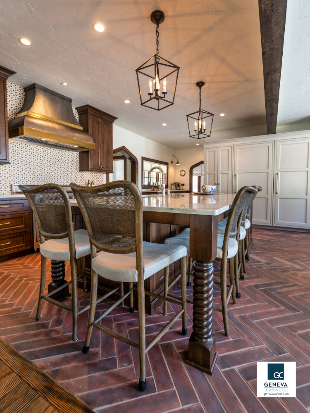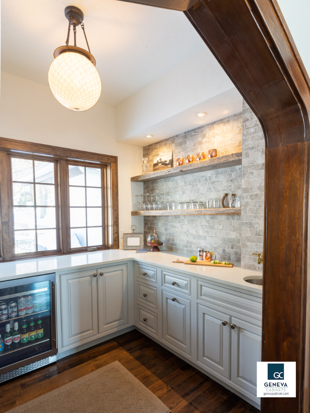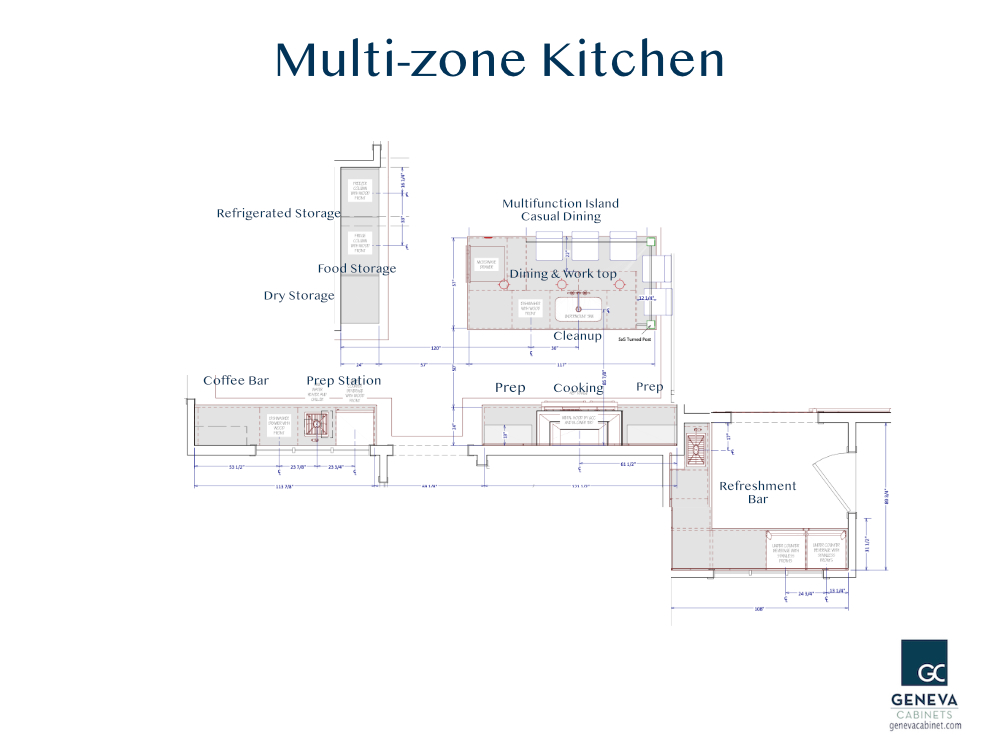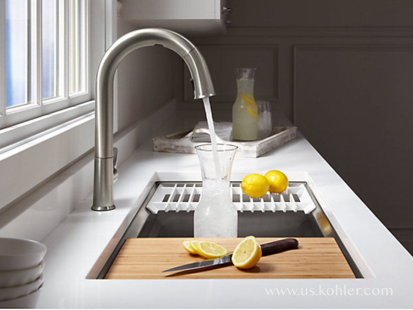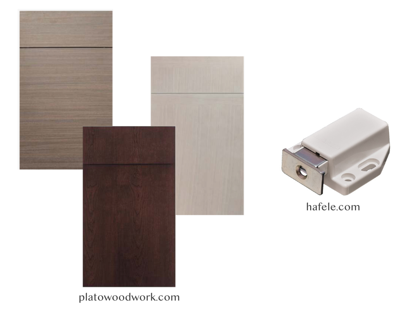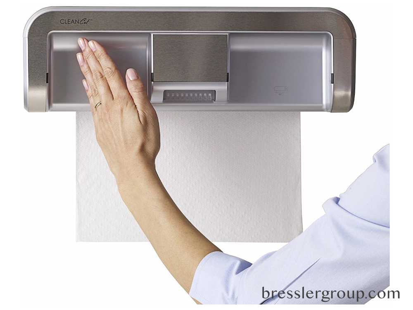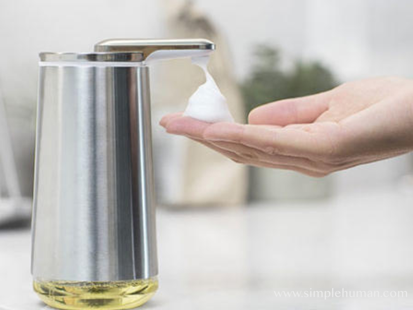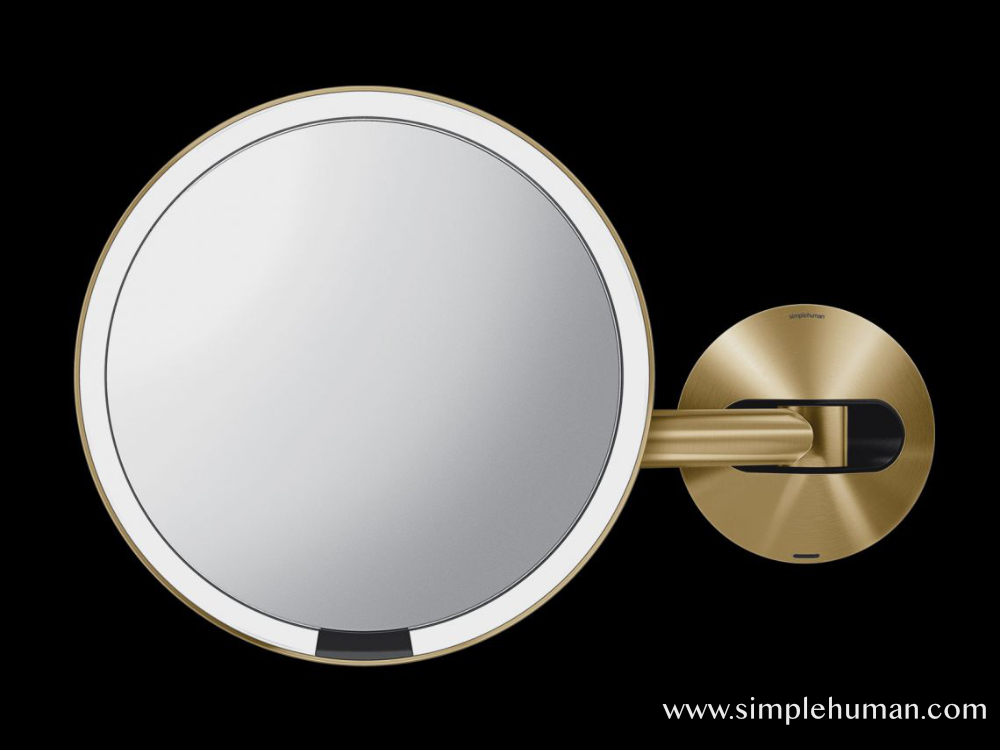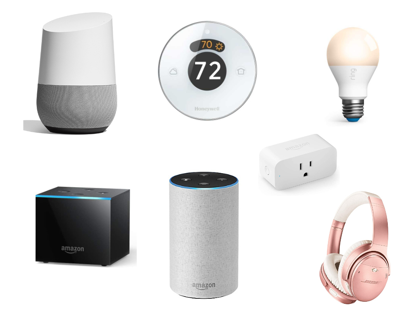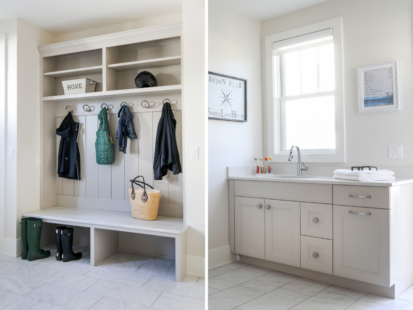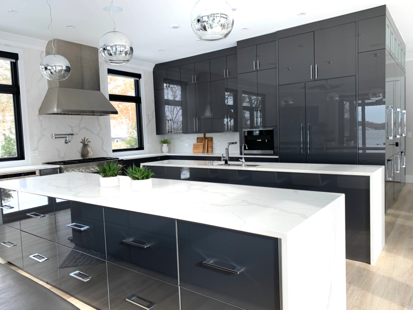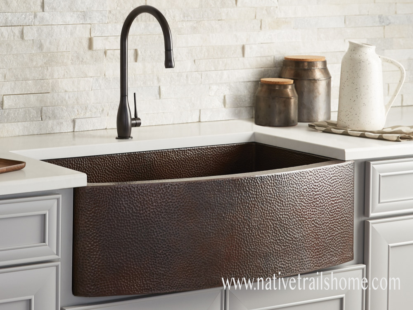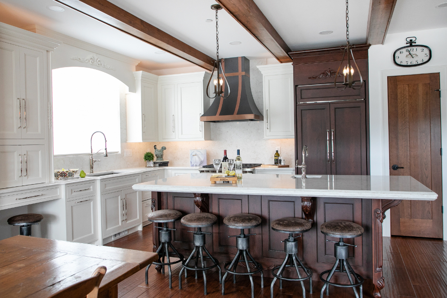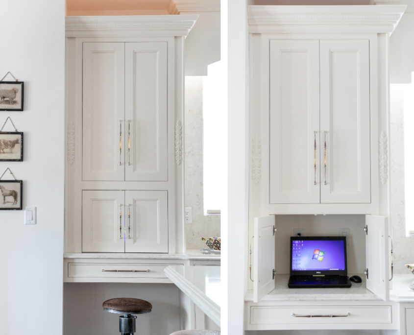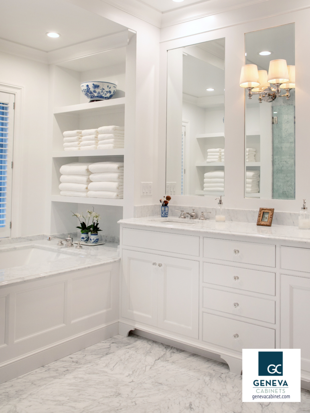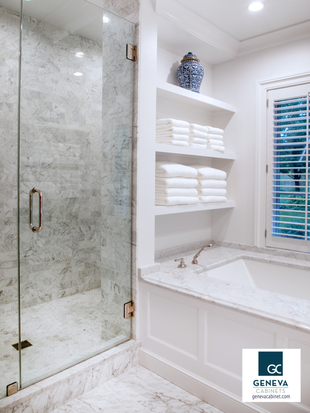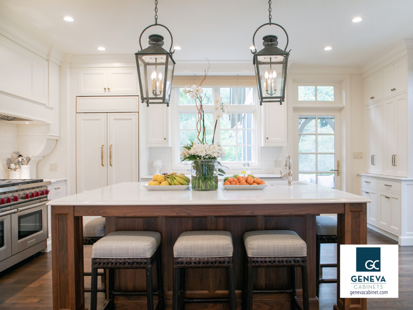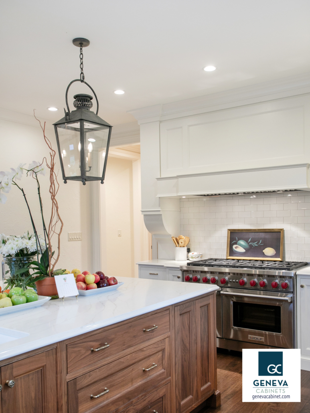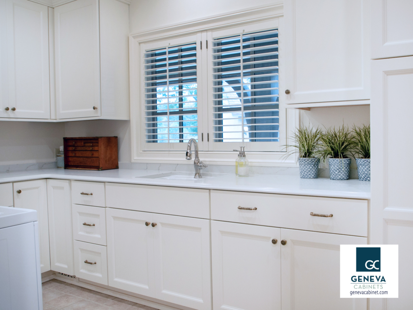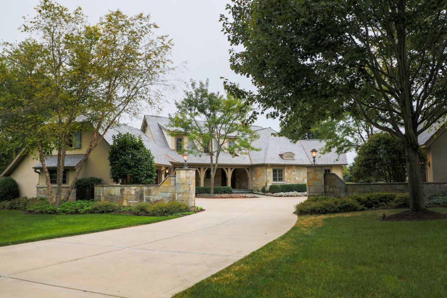Kitchen lighting takes center stage as part of this years trend for brighter spaces. But the kitchen has some unique challenges. As the heart of the home it must be multifunctional. Geneva Cabinet designers are familiar with all of the detailed requirements and like to develop each cabinet plan with lighting in mind. It’s not an afterthought. Lighting should be integrated at the planning phase of every kitchen design.
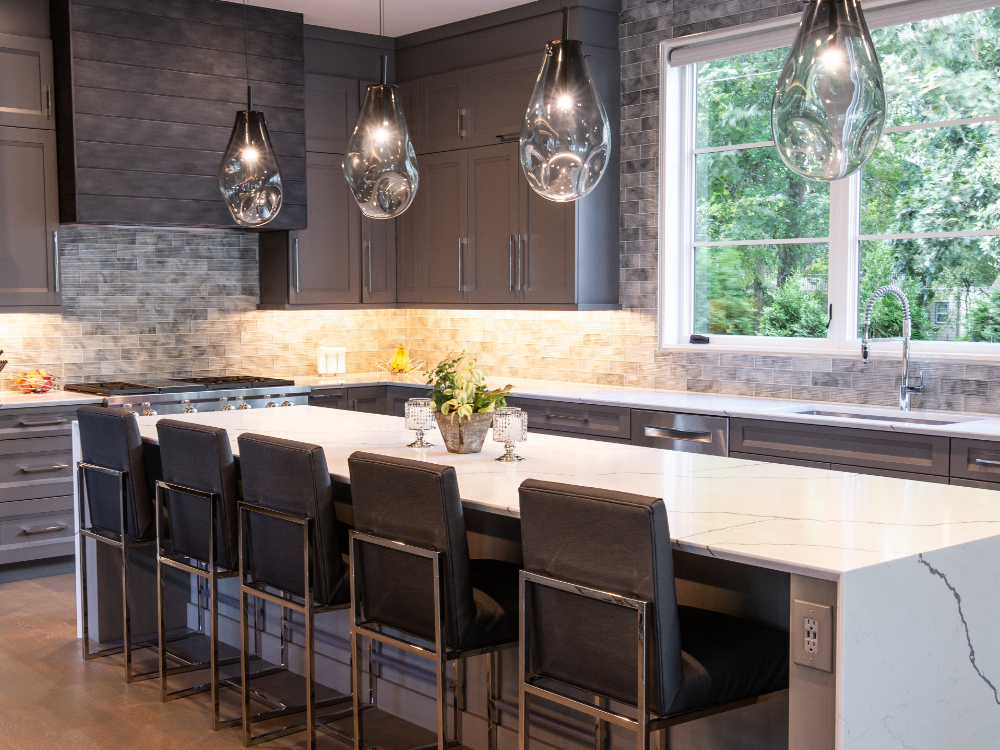
These guidelines will help you plan lighting for the most important room in your home.
Layers of Light for Your Design
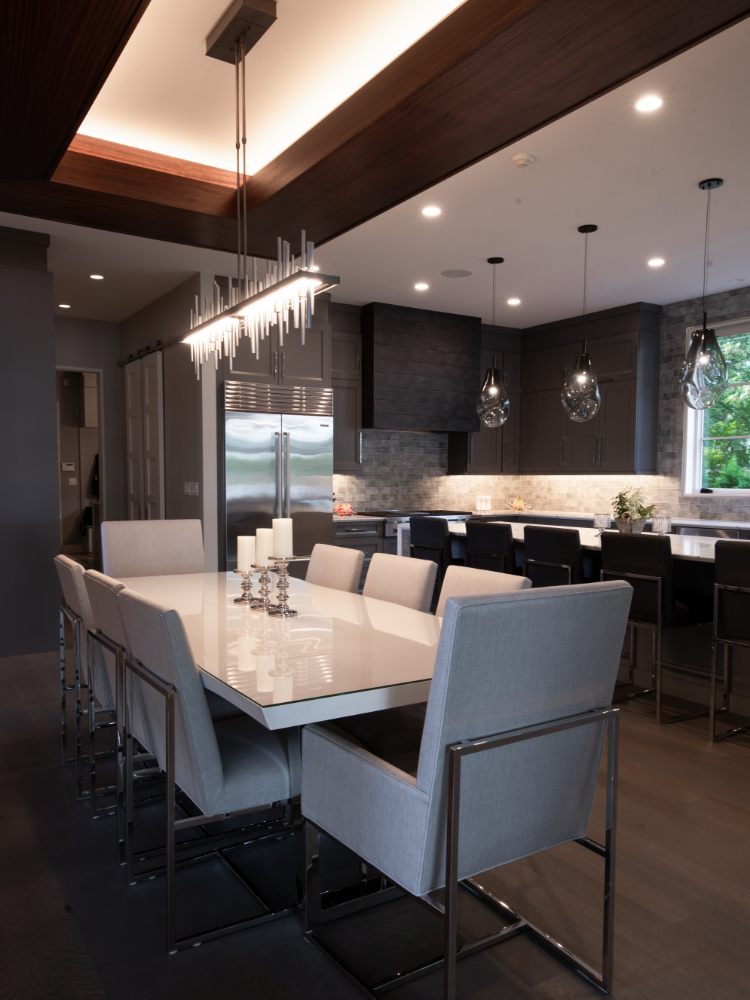
The key is to blend various light sources that will overlay all of your needs. The basic approach involves 3 types of lighting for any room. Ambient (general lighting), Accent (highlighting points of interest), and Task (performance zones). We like to add a 4th, Feature. Feature lighting will make a statement that defines the mood and attitude of your design.
1. Ambient or General Lighting
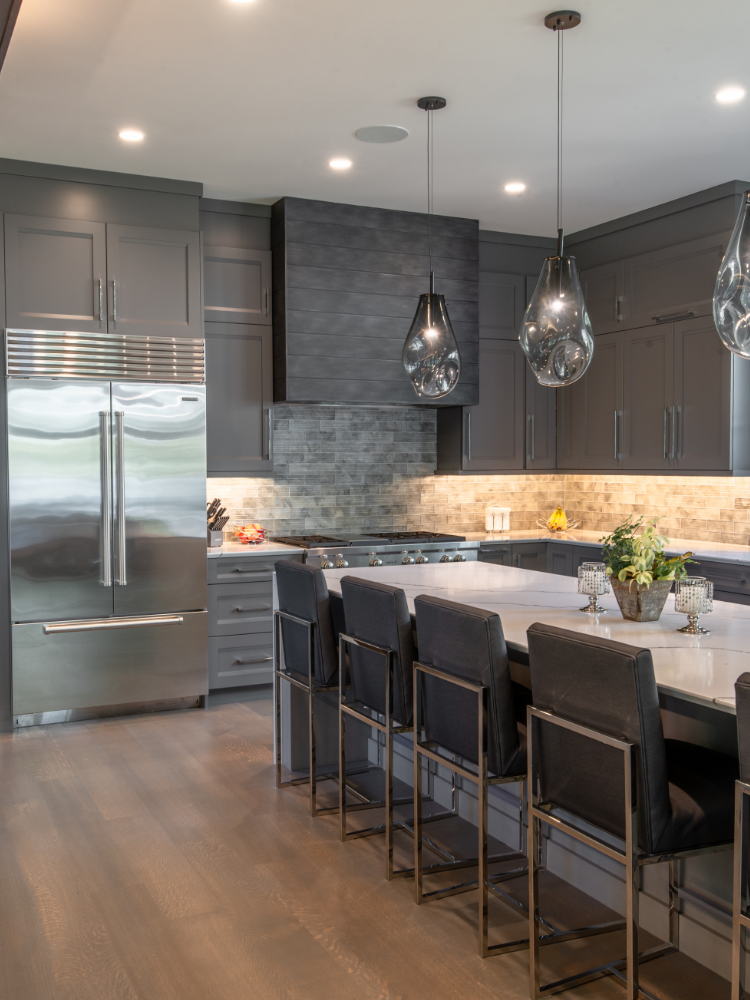
Ambient lighting is usually overhead and provides a shadow-free environment. This can be a combination of recessed lighting and fixtures. Use separate controls and dimmers for adjustability to vary the mood throughout the day. Full bright light for active kitchen hours and then softly dimmed for dining or entertaining.
Best Options
- Ceiling or wall-mounted fixtures
- Track lighting
- Traditional recessed fixtures
- LED downlights
Once your ambient lighting is placed, it’s time to layer in support lighting.
2. Accent Lighting
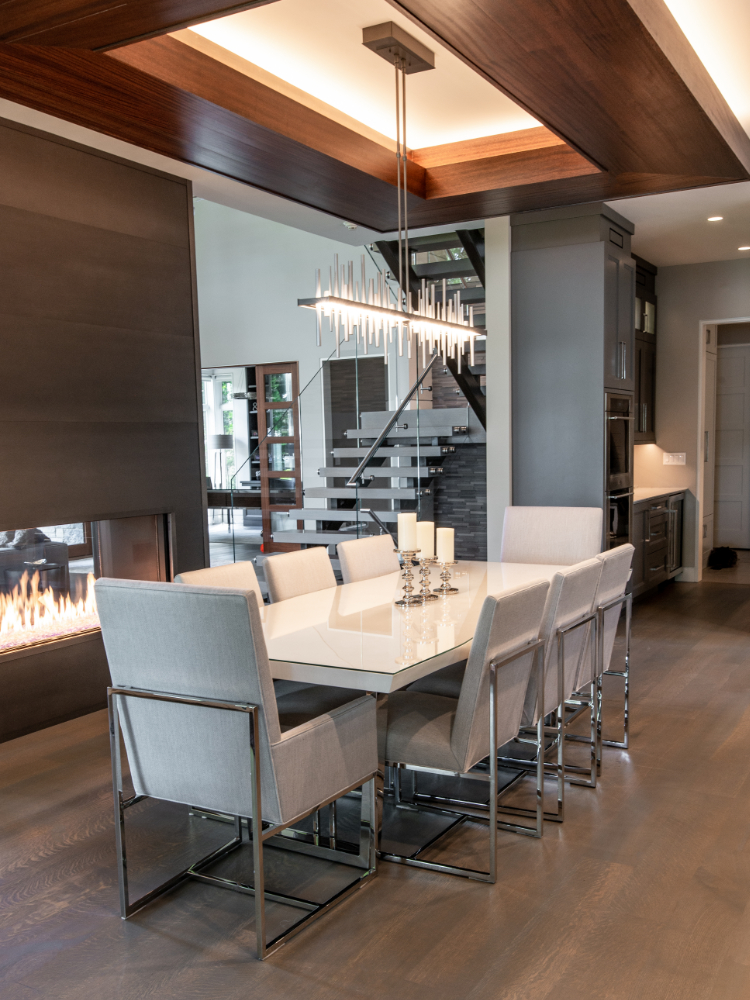
Often used to highlight points of interest or architectural features, accent lighting contributes a soft glow without glare. Coves, shelving, and artwork can be emphasized with accent lighting. Here again a dimmer will lend a variety of moods.
Best Options
- LED Strips
- Sconces
- Picture lights
- Track lights
3. Task Lighting
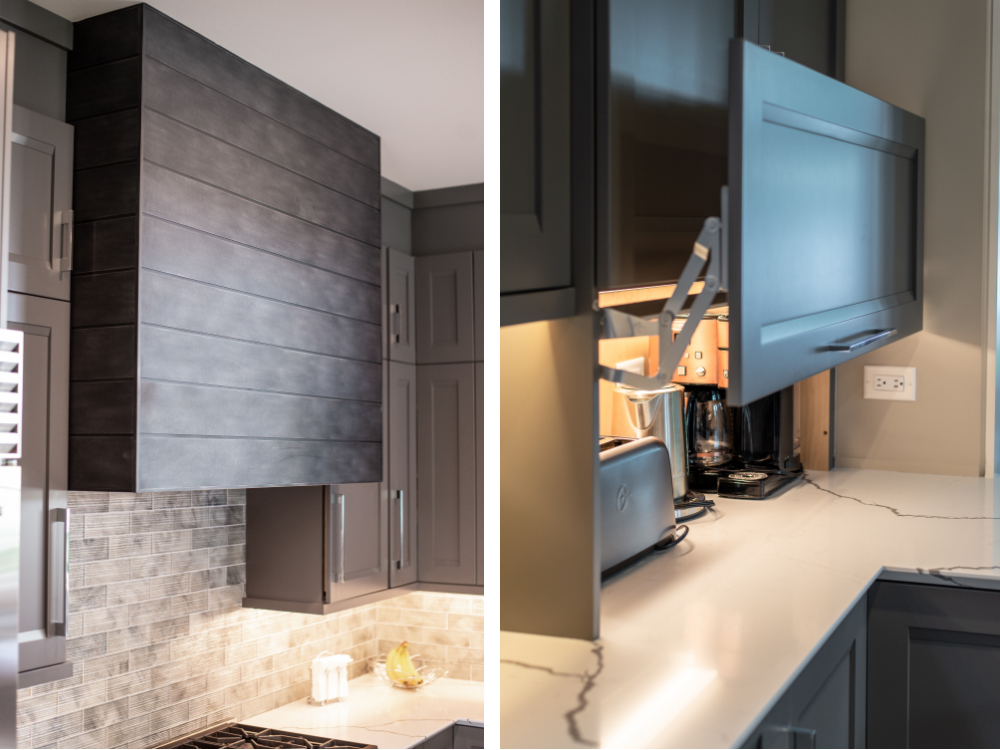
Task light is an essential part of the plan that focuses directly on prep areas. Usually, this lighting is located under the cabinets, close to the countertop for specific kitchen tasks. Chopping, blending and appliance operation is safer on an easy to see surface. The kitchen island is often treated with pendants for good visibility in this multi-task area.
Best Options
- Pendant lighting
- Under-cabinet lighting
- Recessed fixtures
4. Feature Lighting
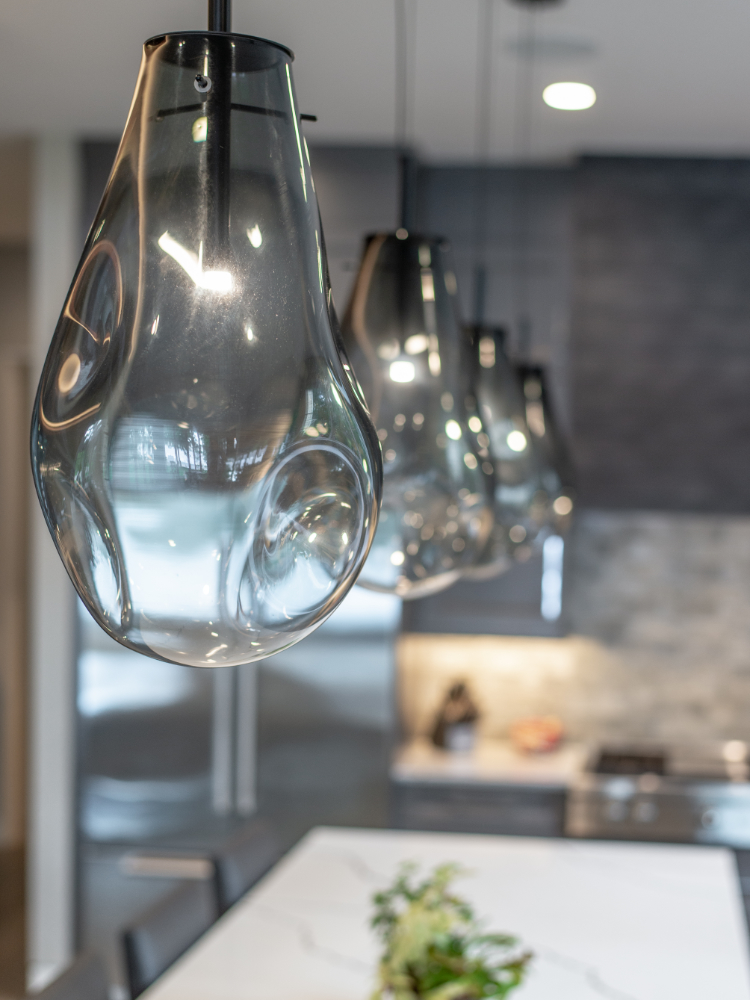
This is the opportunity to add personality to your space. Placed over an island, dining table or centered in the room, this fixture exudes character and often sets the style and tone for the entire space.
Best Options
- Chandelier
- Pendants
For more kitchen inspiration check our Gallery Page!
Visit our Lake Geneva showroom to see the latest in kitchen and bath design and meet our talented team for everything from design to installation!
Cabinetry in this project is Inovae from Plato Woodwork Inc.
Photography by Josh Z Photography
Design by Joyce Zuelke, ckd

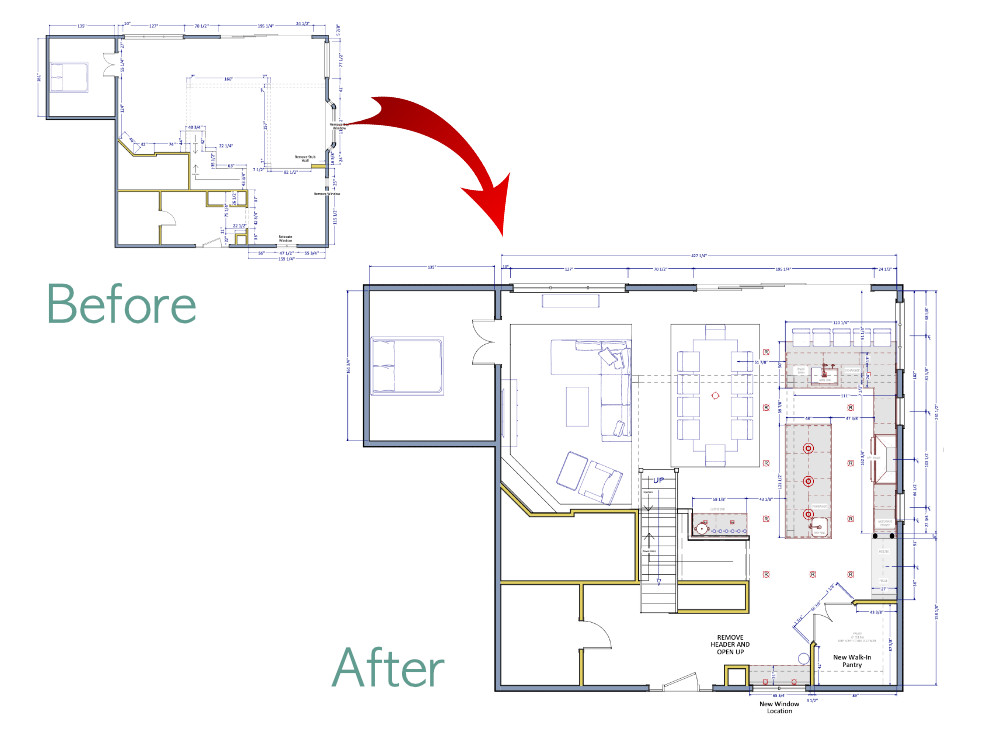
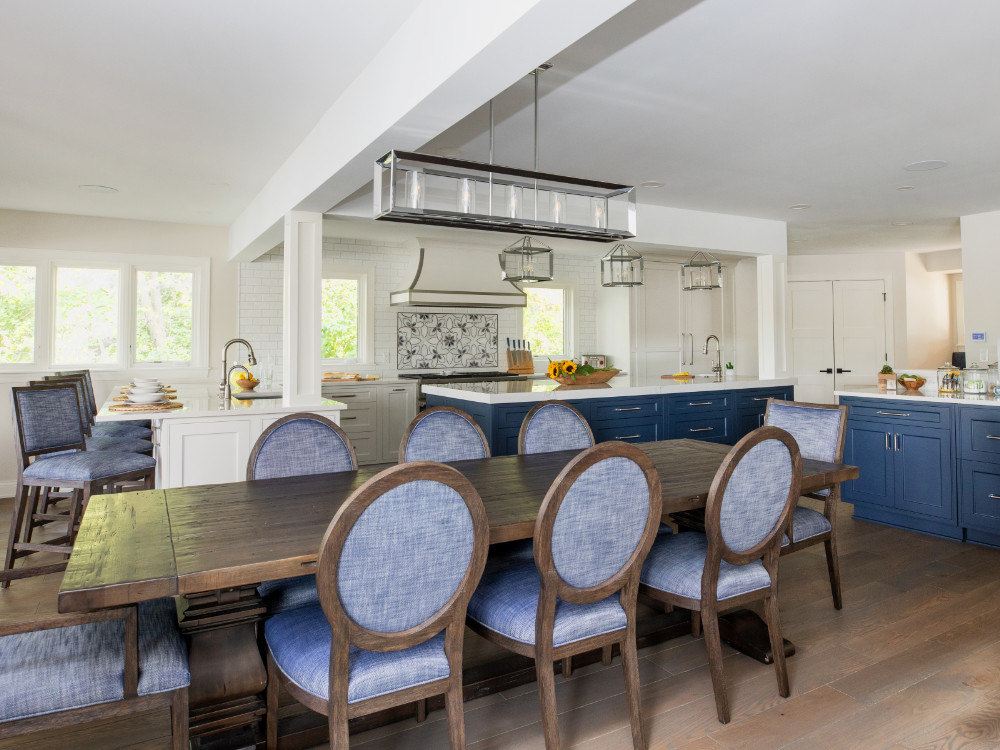
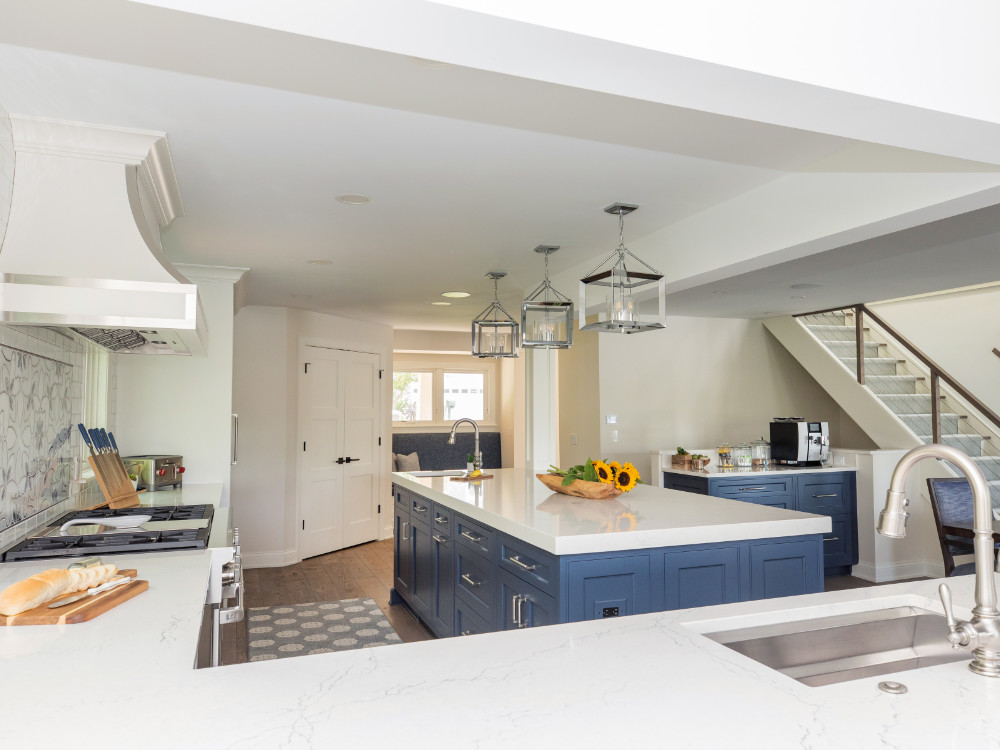
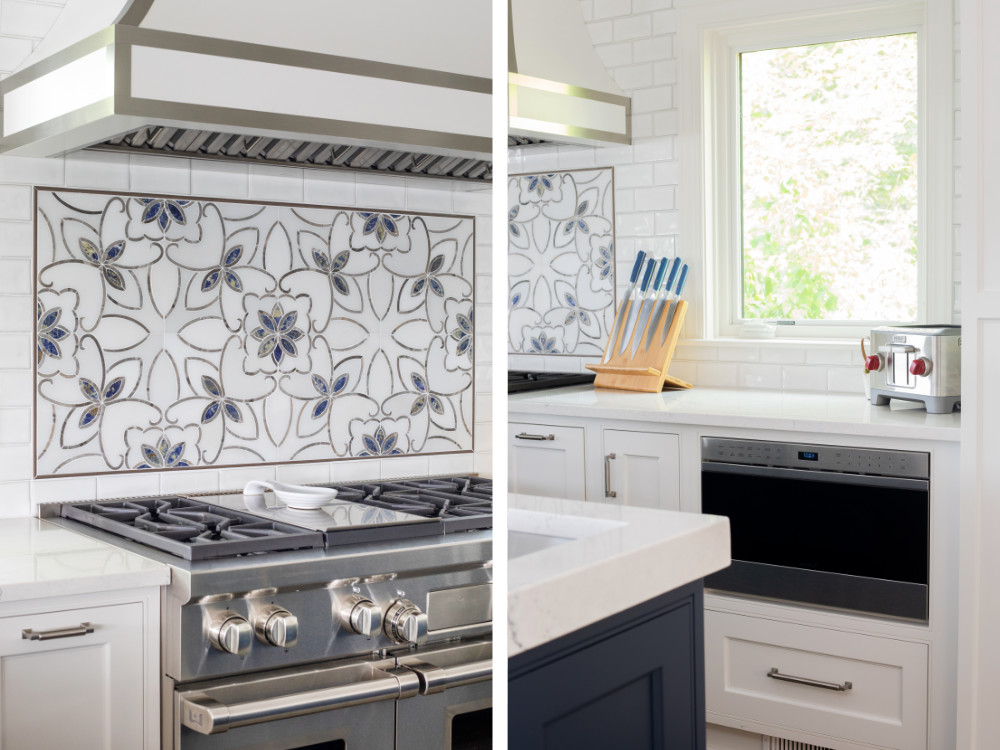
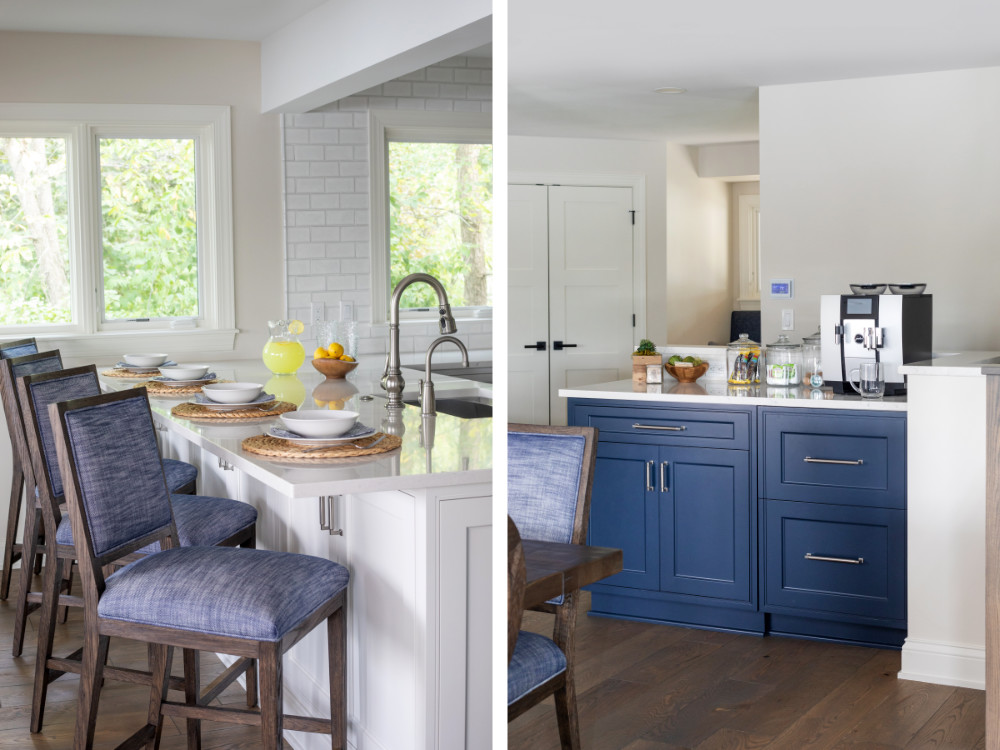 This plan also features refrigerator drawers in the snack bar and a casual dining area for one stop treats.
This plan also features refrigerator drawers in the snack bar and a casual dining area for one stop treats.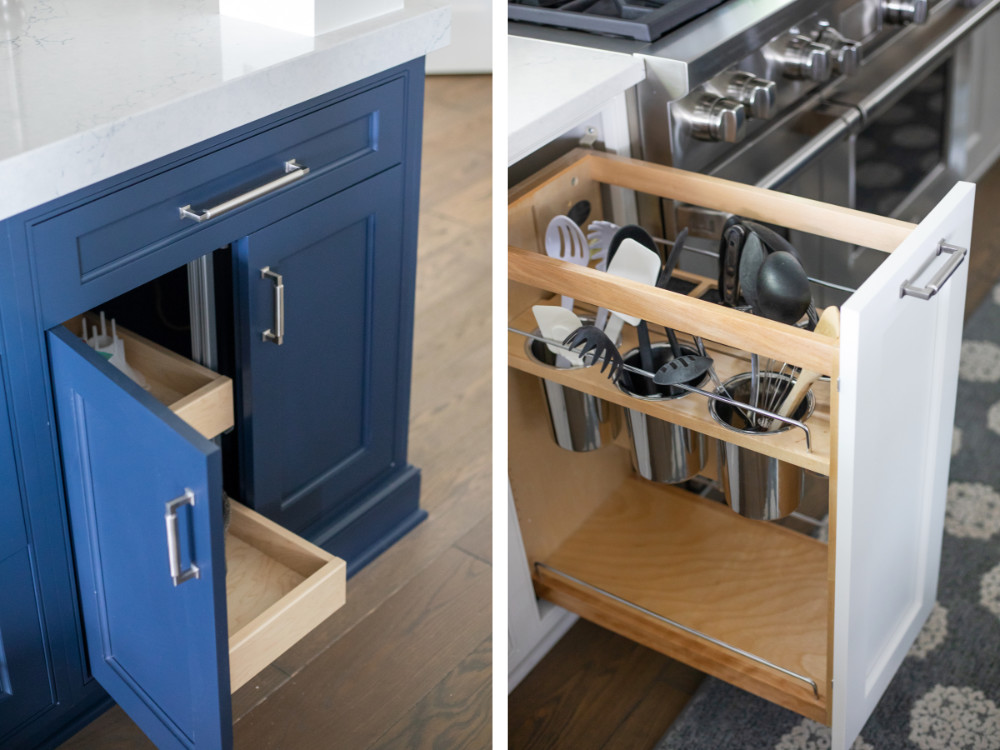 Keeping the open plan orderly is essential. Pull-out storage provides easy access and encourages everyone to put things back in place.
Keeping the open plan orderly is essential. Pull-out storage provides easy access and encourages everyone to put things back in place.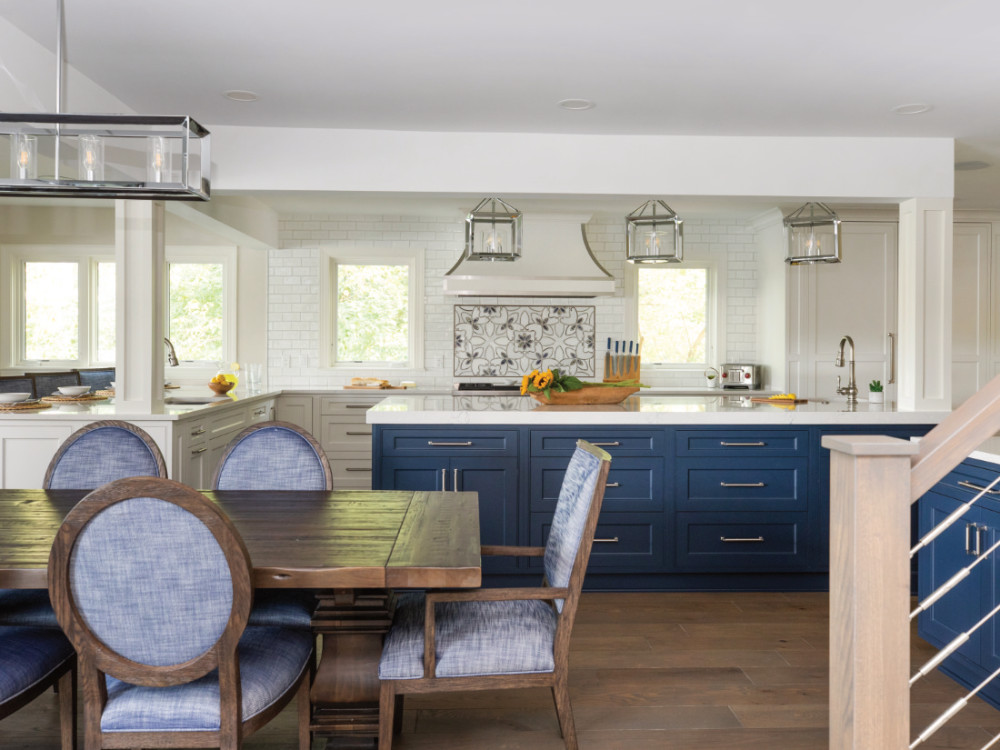 Effortless movement from one area to another is the key to a successful open plan. To accomplish this we recommend keeping furnishings and storage units low to allow clear sight lines throughout the space.
Effortless movement from one area to another is the key to a successful open plan. To accomplish this we recommend keeping furnishings and storage units low to allow clear sight lines throughout the space.