Experience the serenity of a spa in your own home with the latest nature inspired bath designs. The goal is to create a space where you can truly unwind, leave the pressures of the day behind, and rediscover your inner peace. Our designers show you the way by sharing these helpful guidelines.
Nature’s Palette
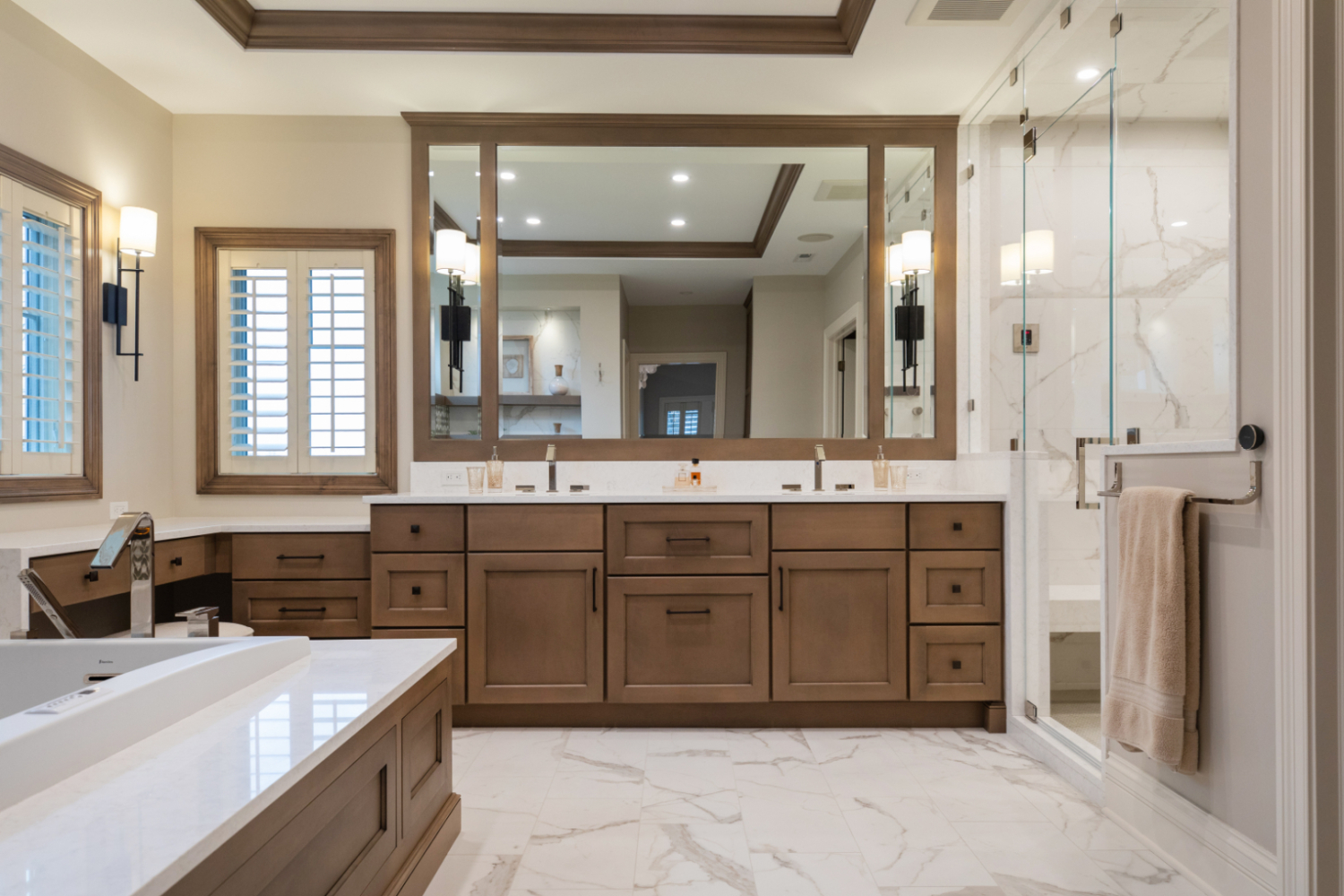
A nature-inspired bathroom uses colors and textures drawn from the outdoors to cultivate a peaceful atmosphere. The calming effect of natural wood, smooth stone, and soothing hues all work together to mimic the serenity of nature.
Textured Surfaces
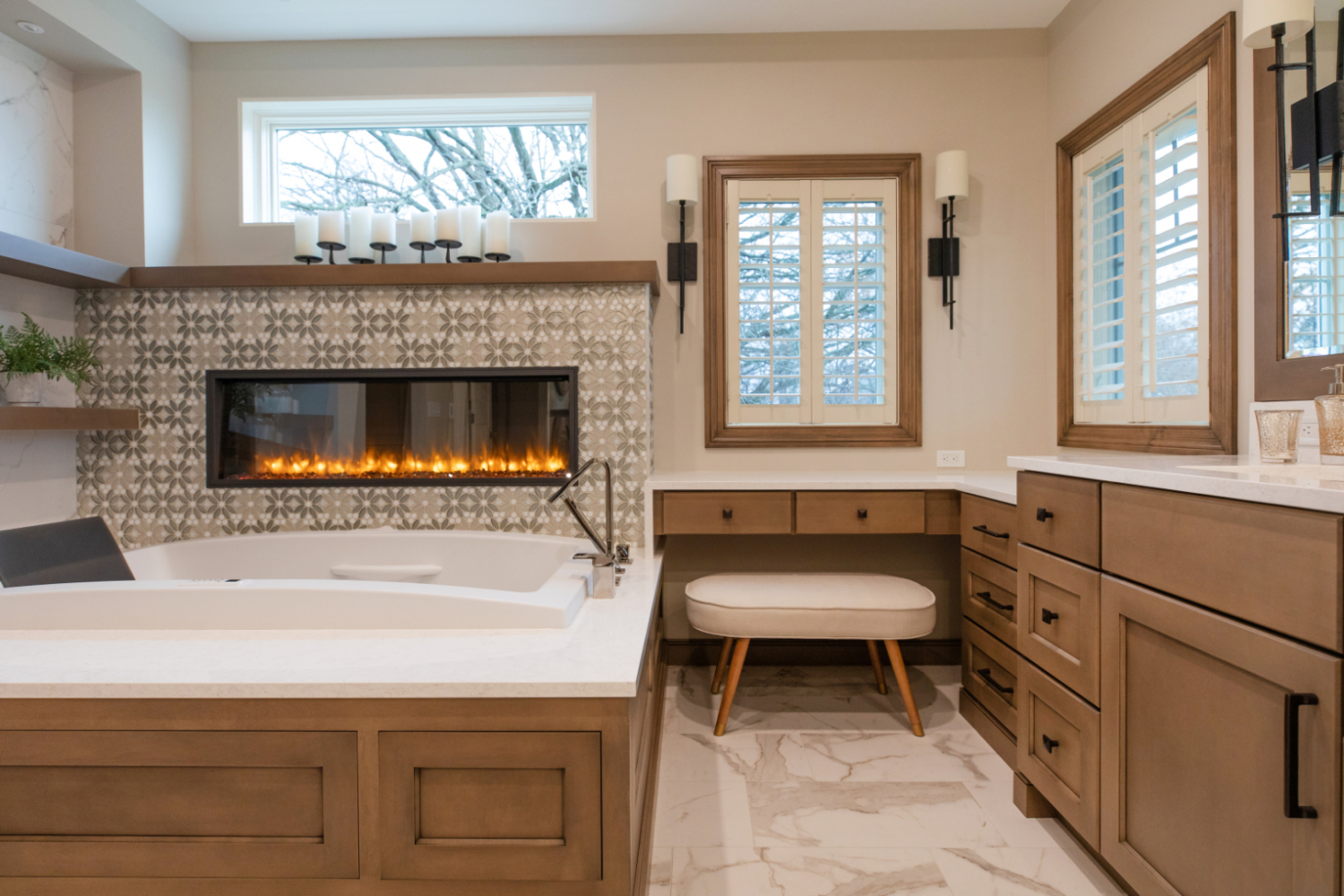
The carefully chosen visual and tactile surfaces, natural wood finish on the cabinetry, smoothly veined floor tiles and artistically crafted fireplace tile, work in concert to reflect the complexity of a natural landscape.
Sensory Immersion
A nature-inspired bath aims for a multi-sensory retreat. Elements like a floating fireplace, a towel warmer for organic cotton towels, scented bath salts, and natural soundscapes all contribute to an immersive experience.
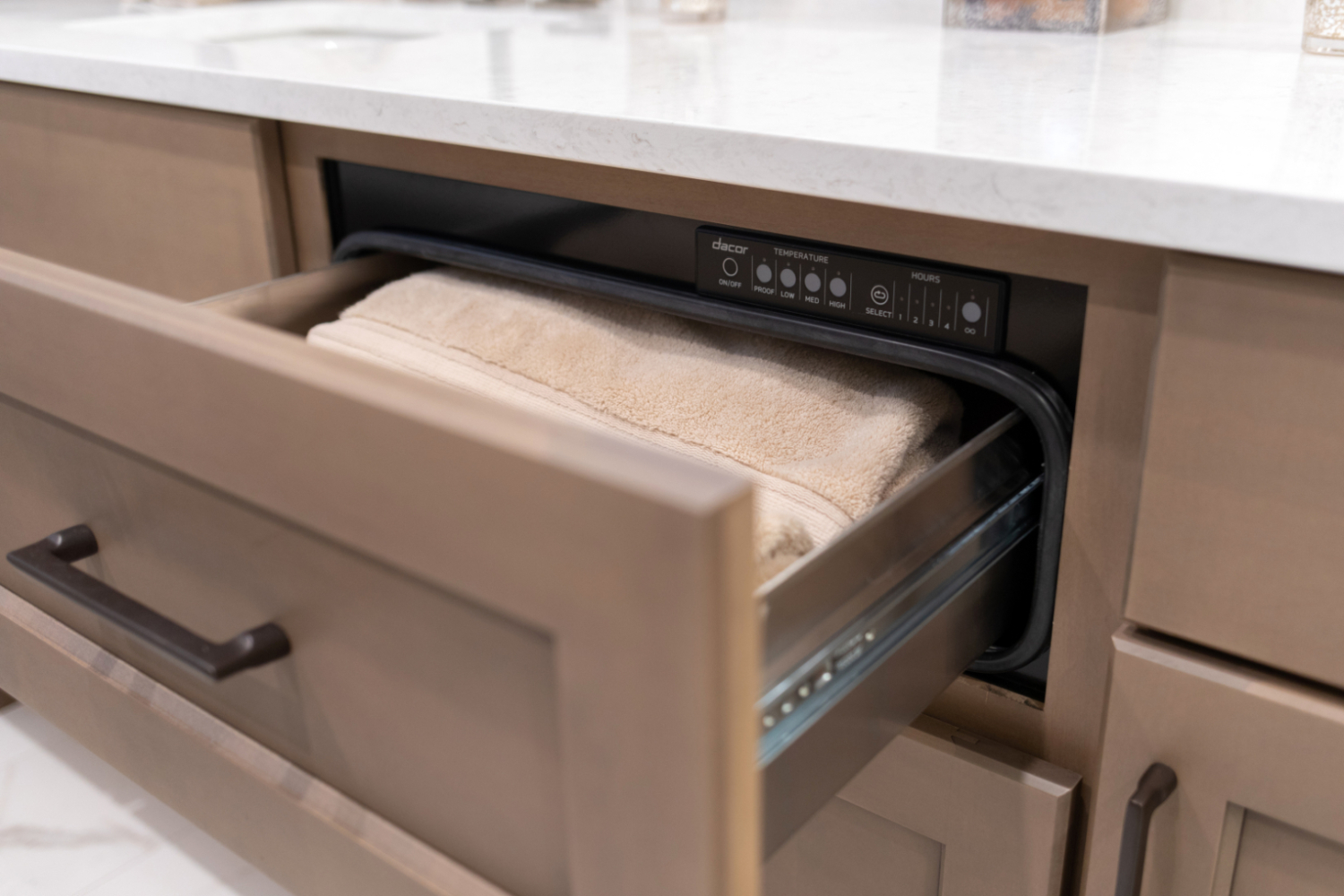
Water Features
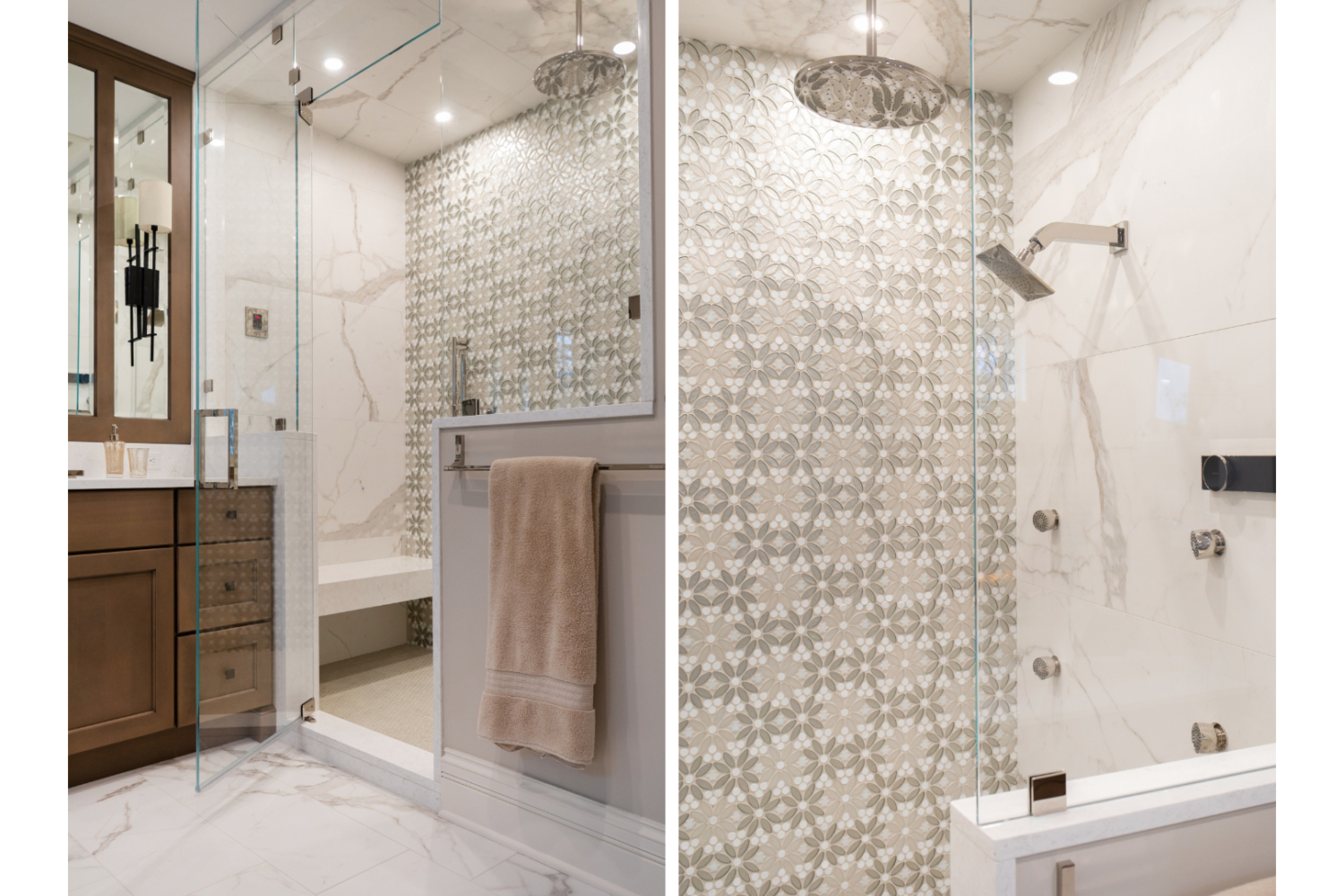
Recognizing the inherent calming effect of flowing water, bath design incorporates specific shower heads to enhance relaxation and rejuvenation. A waterfall shower head, in particular, fosters peace and tranquility while strengthening our connection to nature.
Flow and Functionality
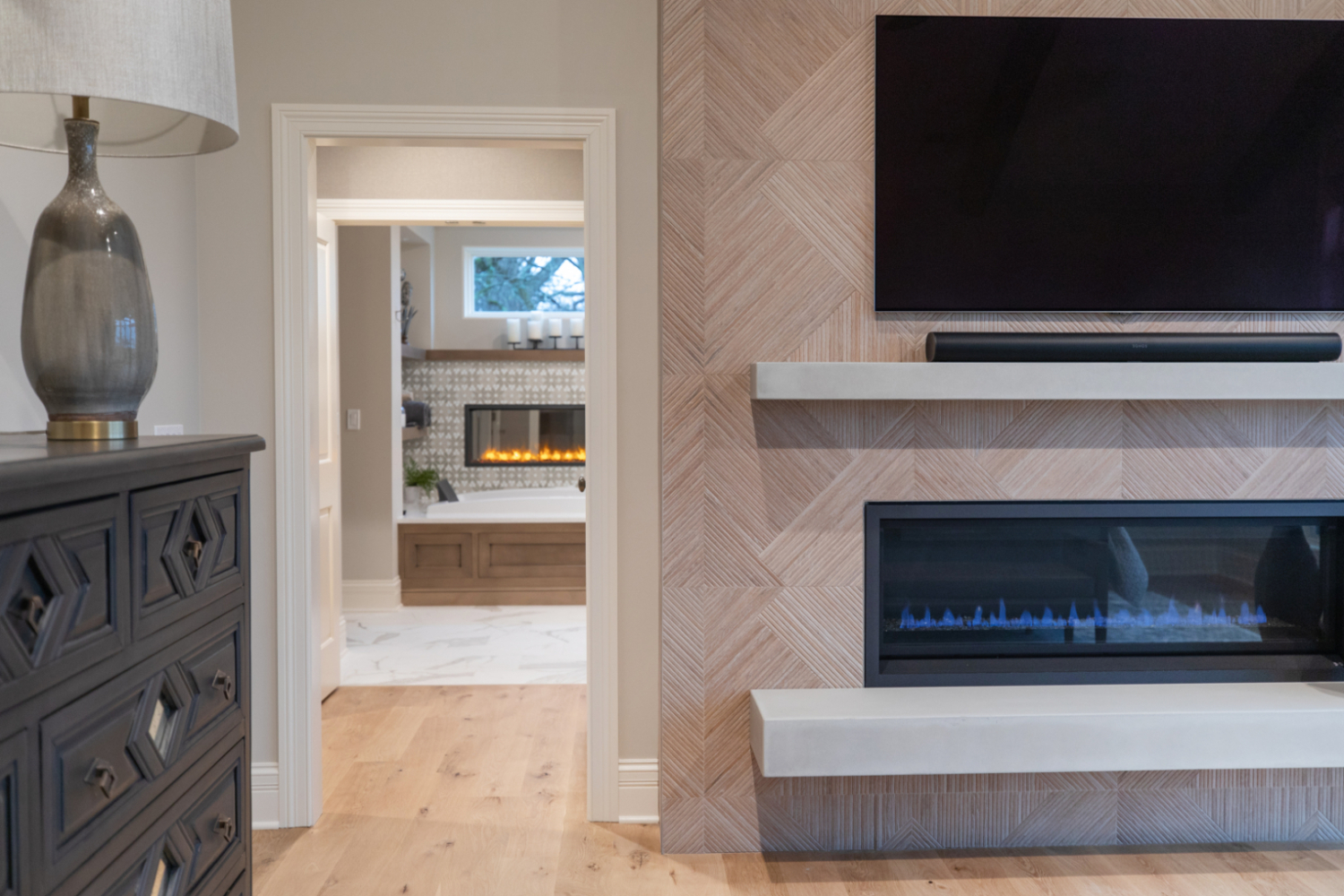
Seamlessly integrating fine design into your daily routine has a significant benefit. A nature-inspired bath, conveniently accessible from your primary suite, is a luxurious feature that allows you to unwind and reconnect with yourself in a dedicated, peaceful area of your home.
Nurture your mind, body, and soul by transforming your home with the help of the talented team at Geneva Cabinet Company.
To see more ideas for your home visit our Inspiration Gallery.
Cabinetry and Remodel by Geneva Cabinet Company.
Designer Joyce Zuelke, ckbd
Cabinetry Plato Woodwork, Inc.

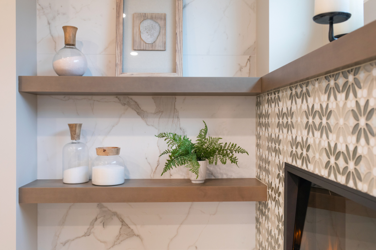
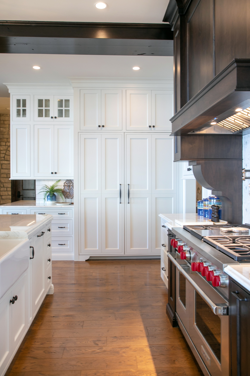
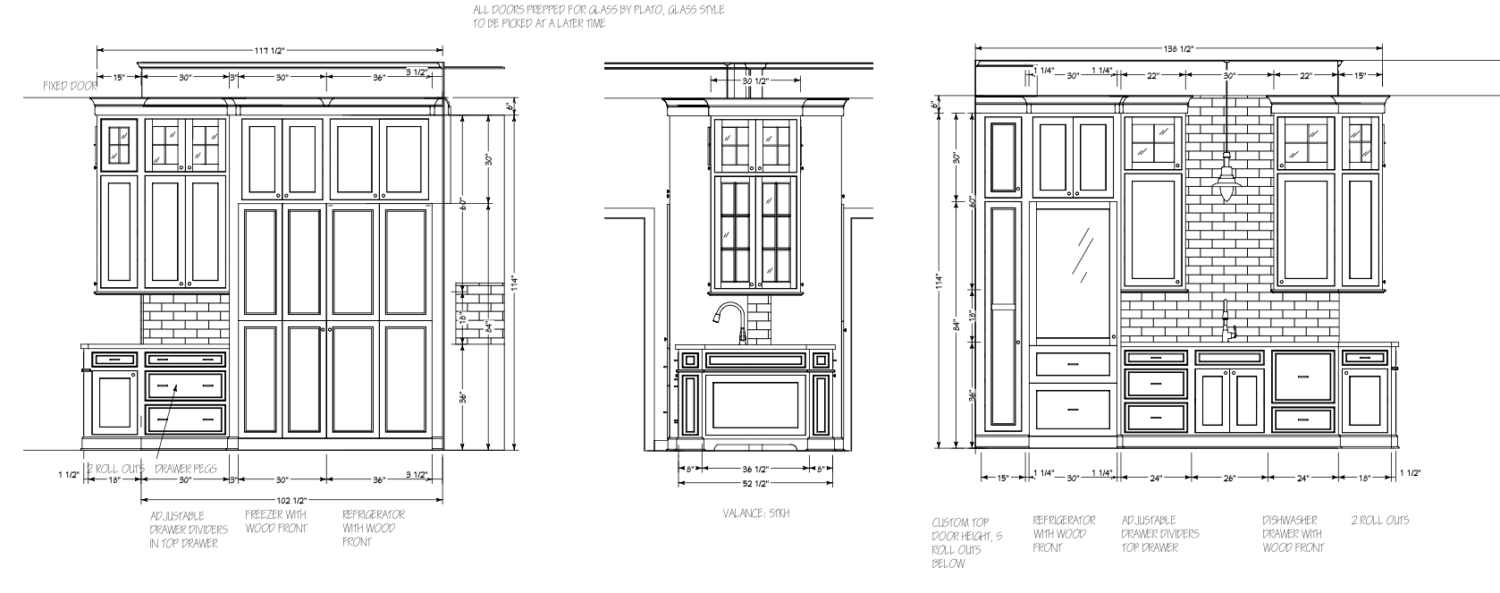
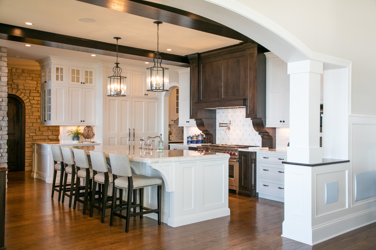
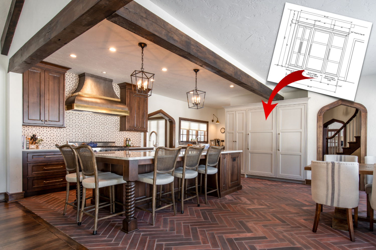
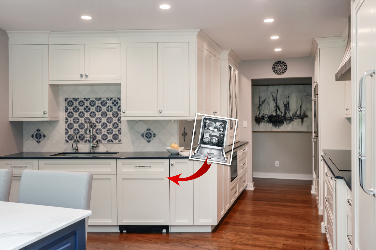
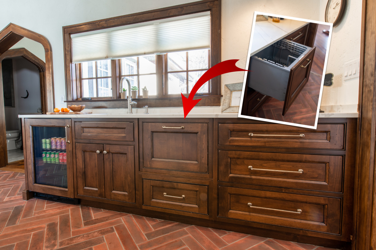

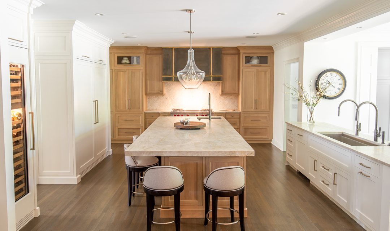
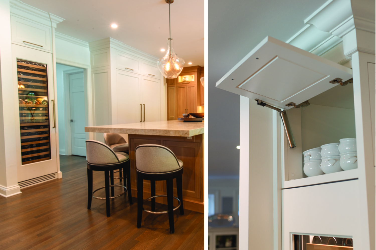
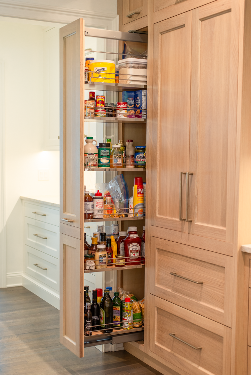
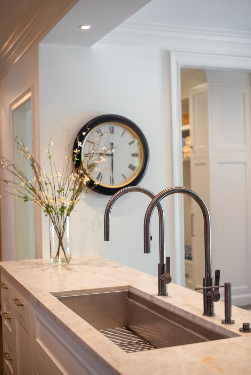
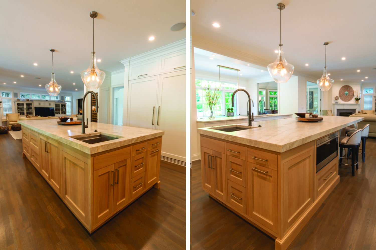
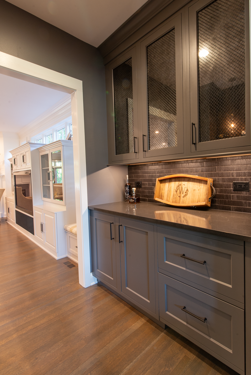
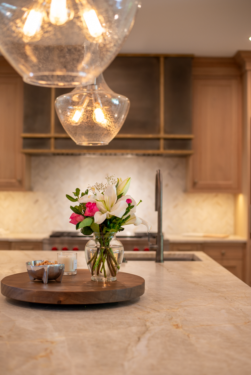
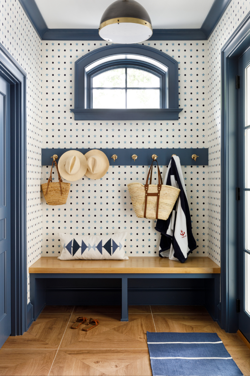
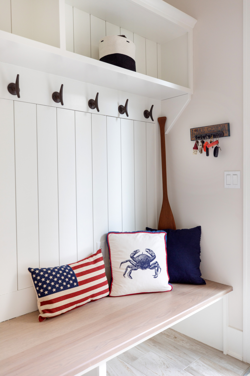
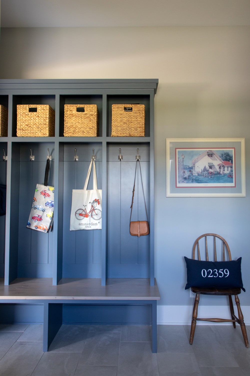
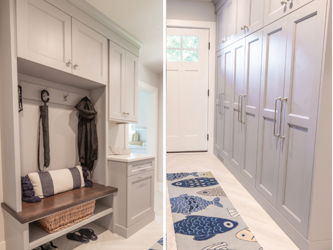
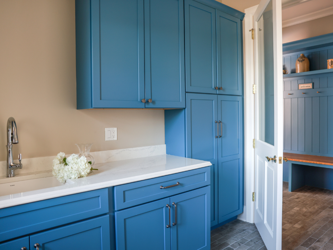
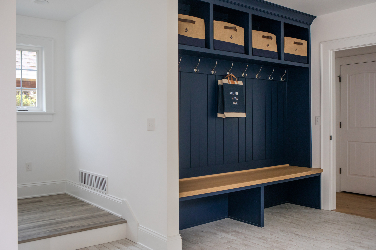
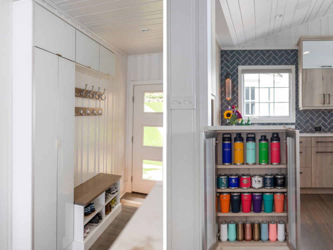
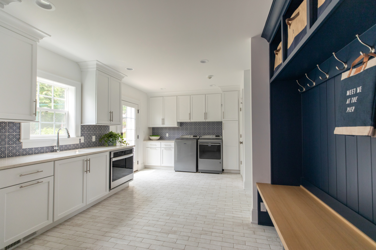
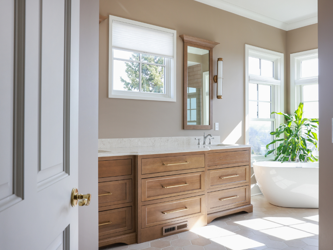
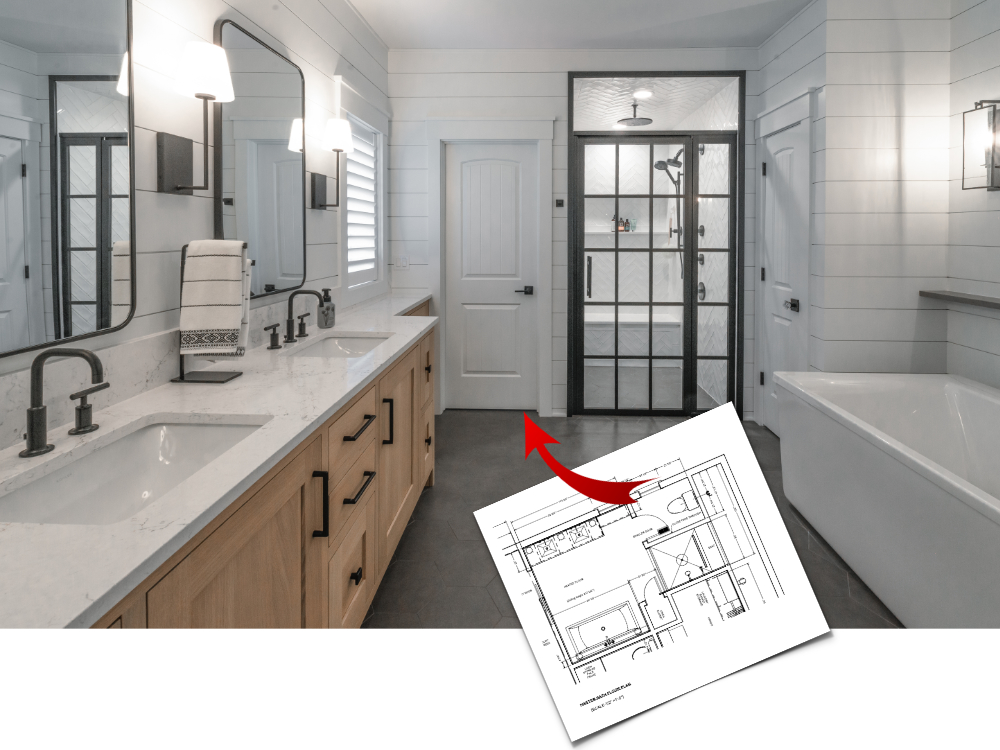
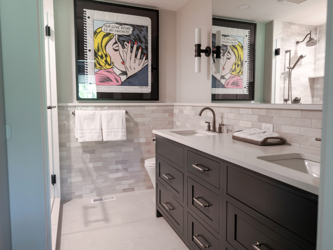
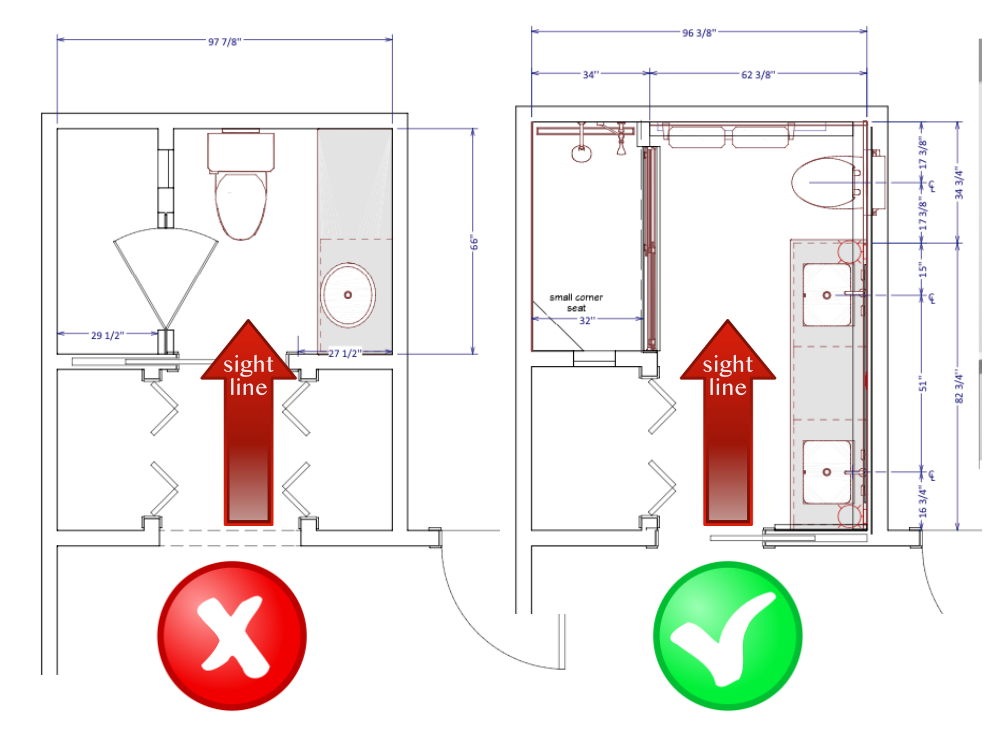
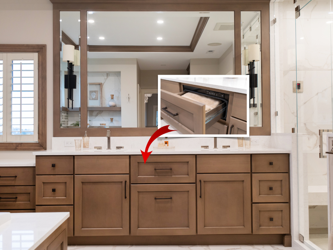
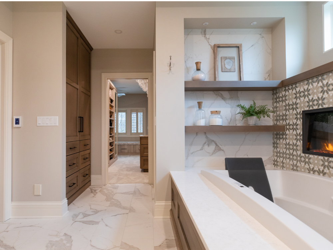
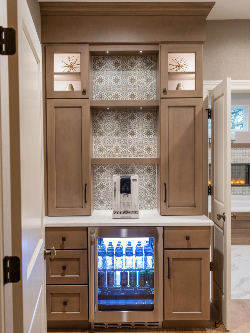
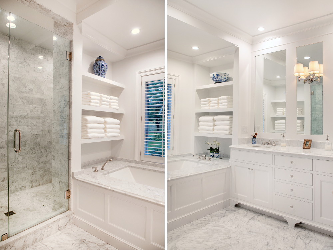
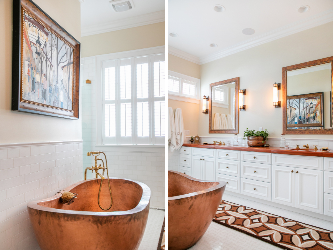

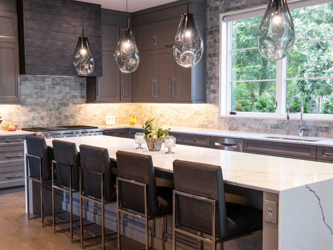
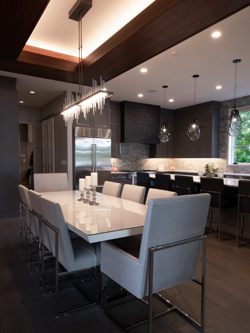
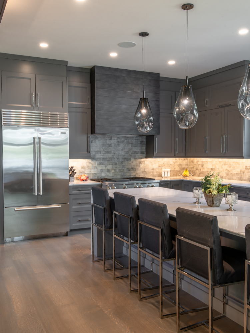
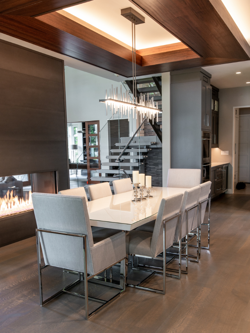
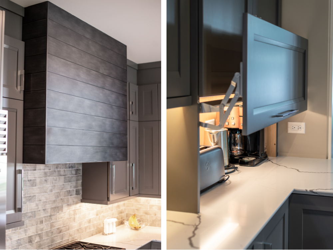
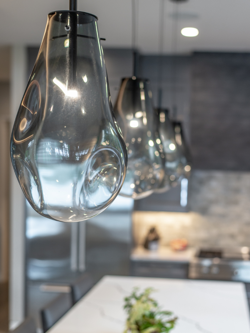
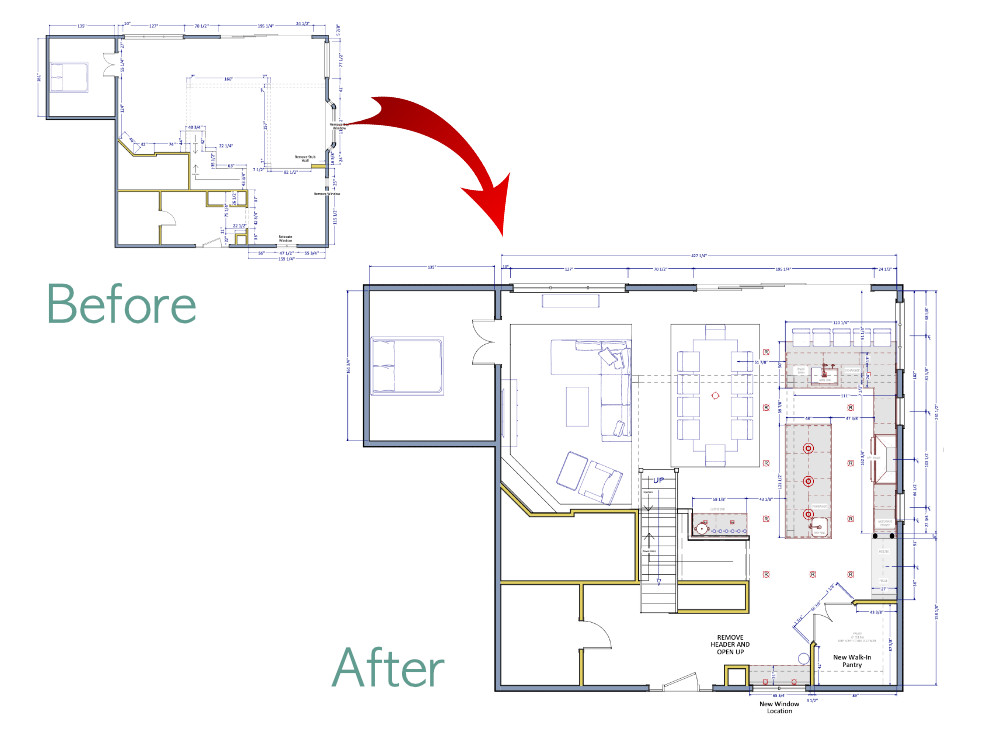
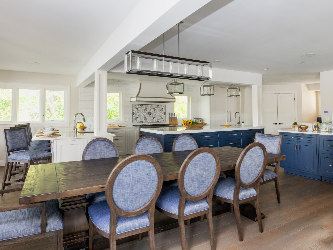
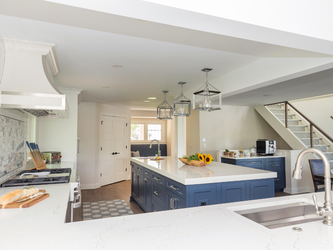
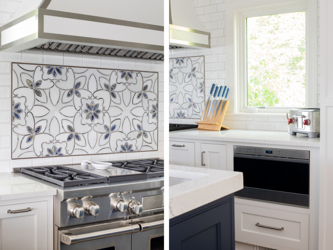
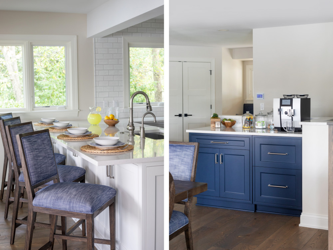 This plan also features refrigerator drawers in the snack bar and a casual dining area for one stop treats.
This plan also features refrigerator drawers in the snack bar and a casual dining area for one stop treats.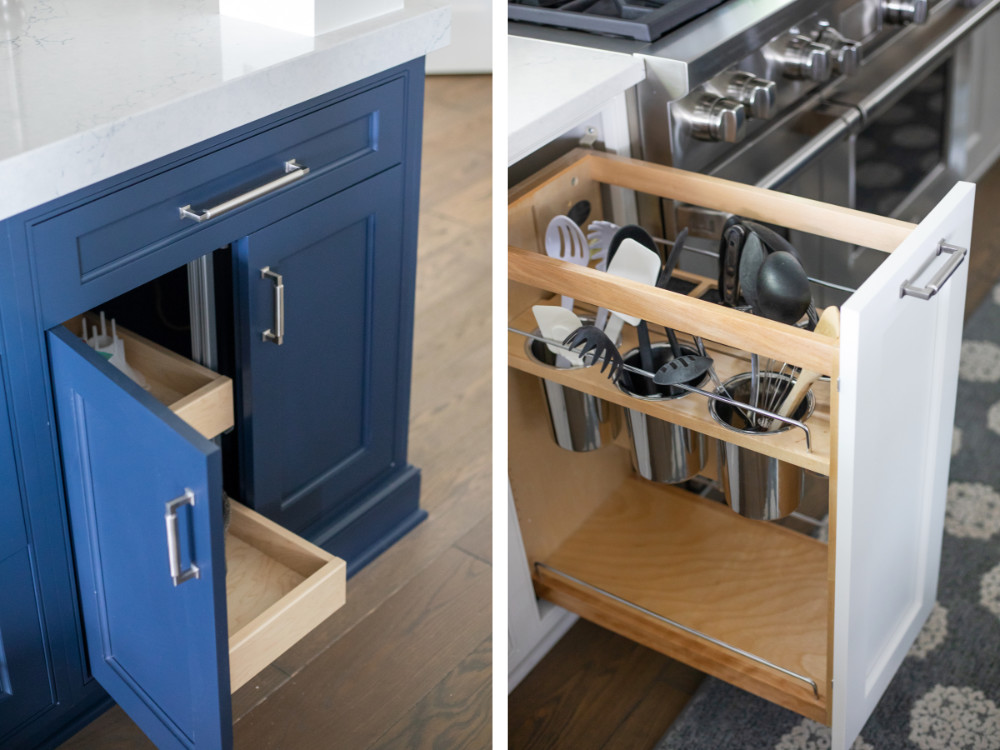 Keeping the open plan orderly is essential. Pull-out storage provides easy access and encourages everyone to put things back in place.
Keeping the open plan orderly is essential. Pull-out storage provides easy access and encourages everyone to put things back in place.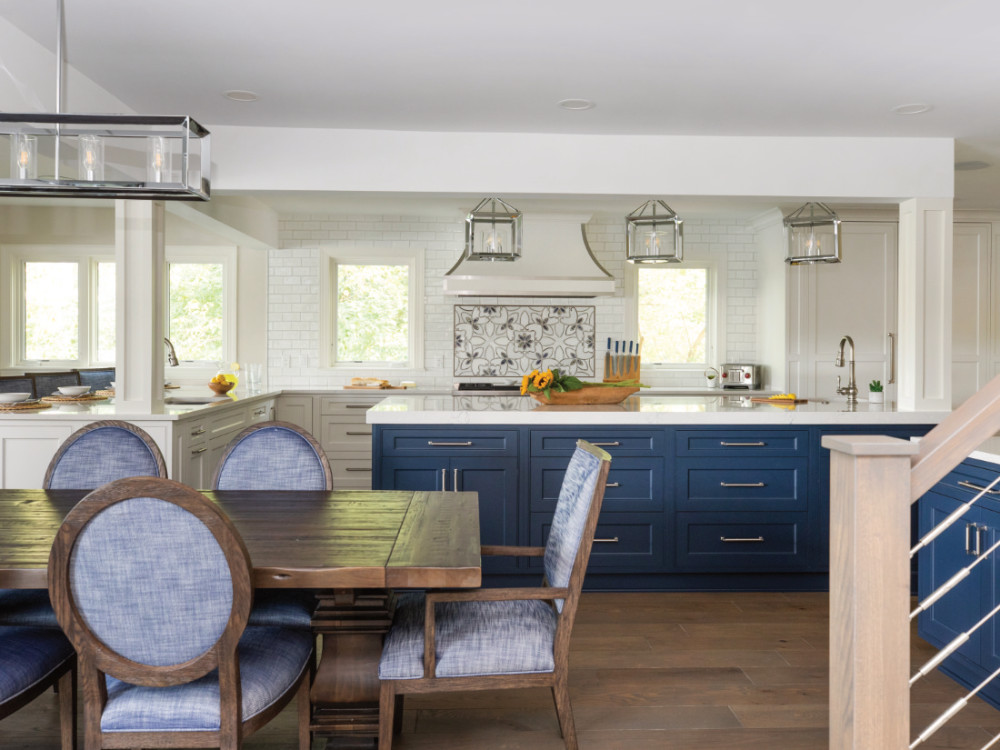 Effortless movement from one area to another is the key to a successful open plan. To accomplish this we recommend keeping furnishings and storage units low to allow clear sight lines throughout the space.
Effortless movement from one area to another is the key to a successful open plan. To accomplish this we recommend keeping furnishings and storage units low to allow clear sight lines throughout the space.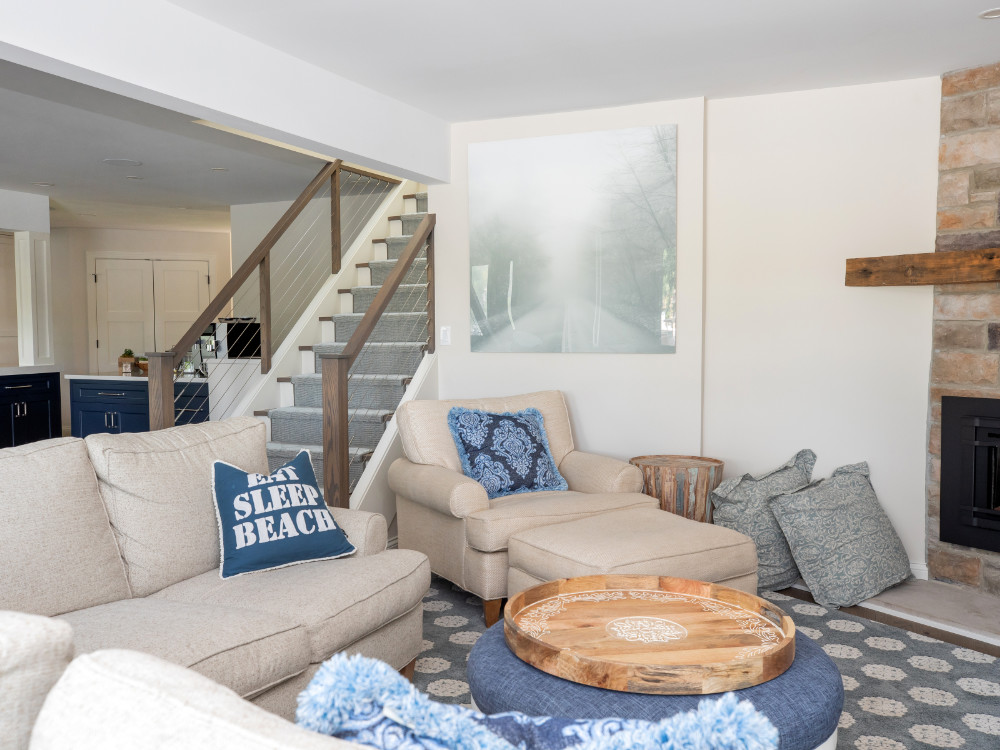
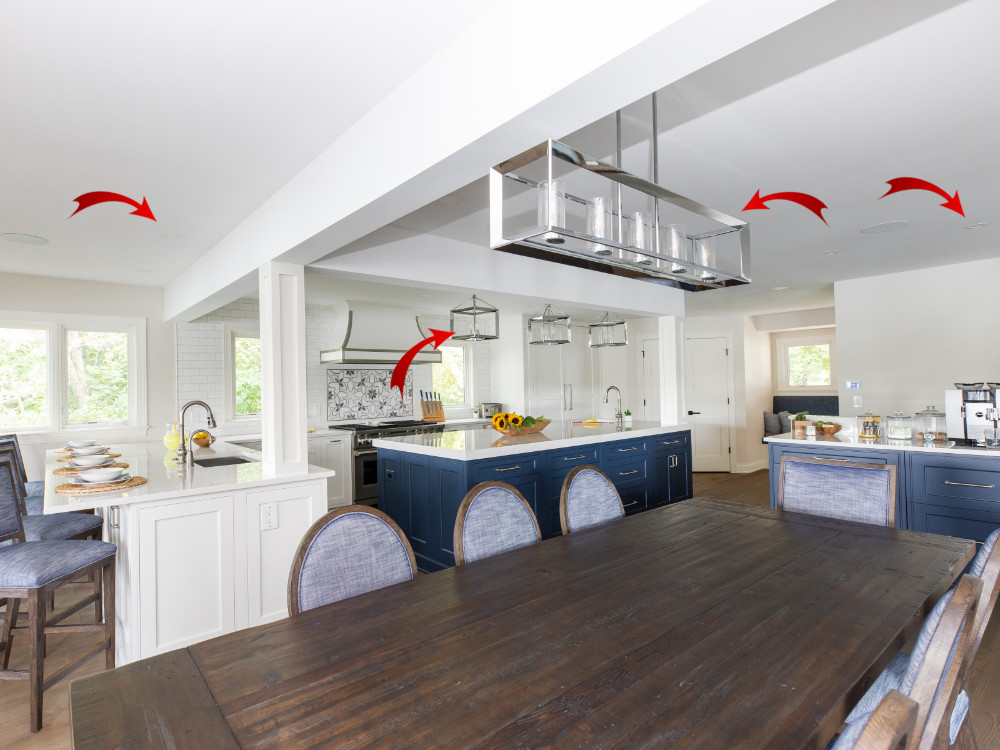

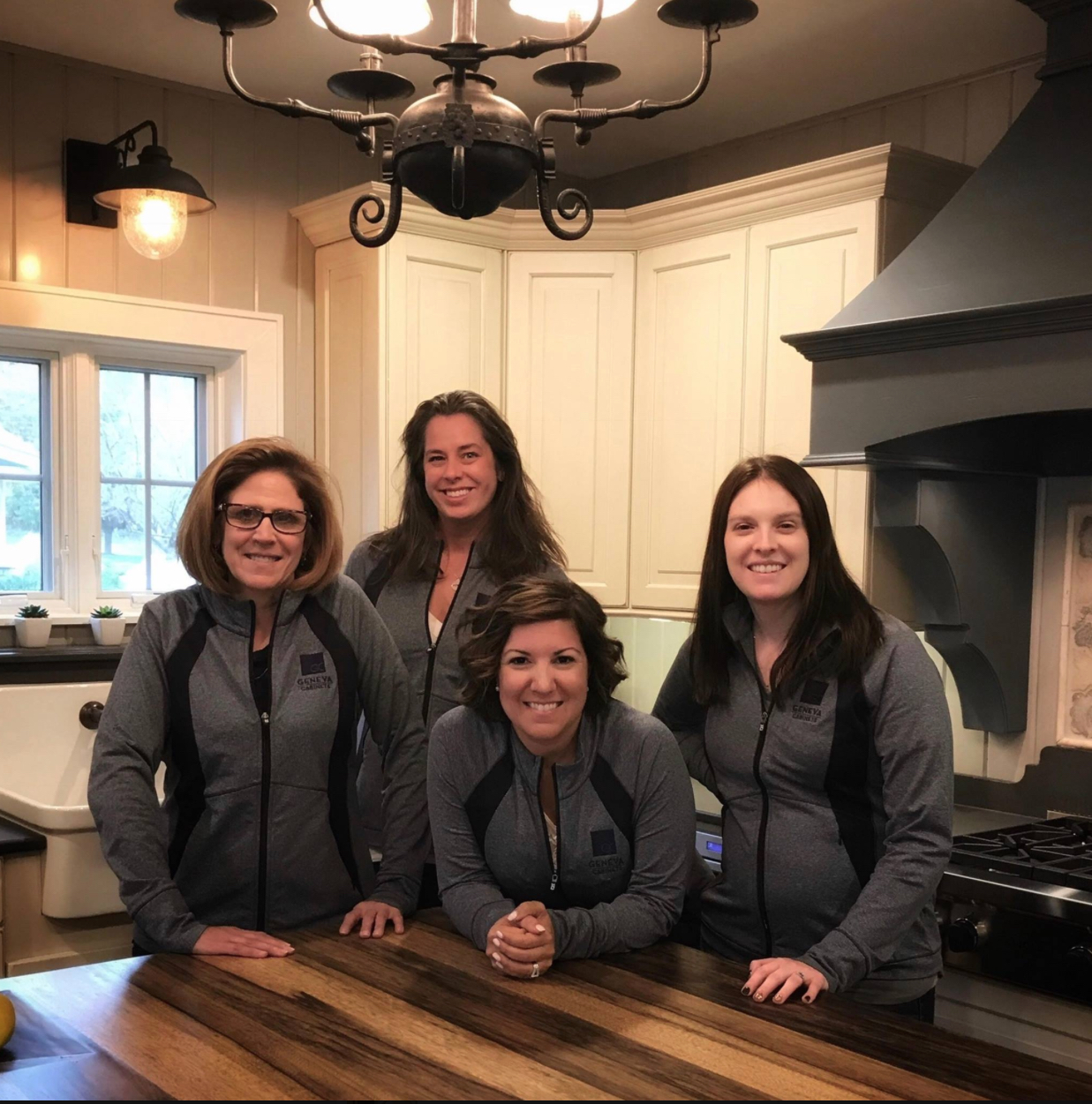
 and
and
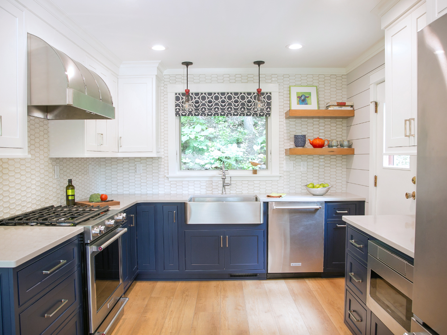
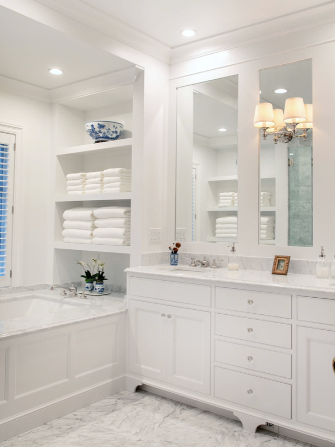
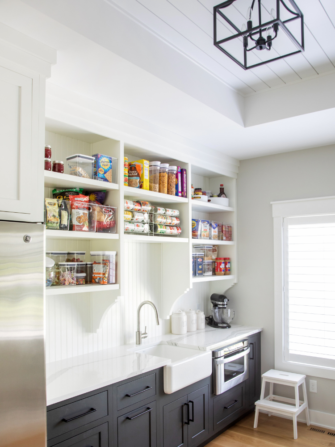
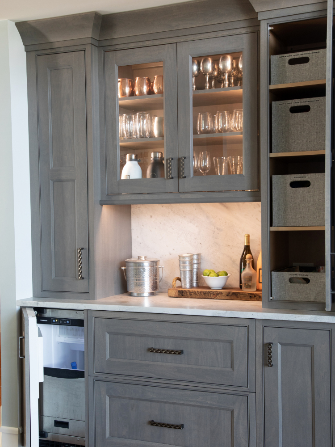
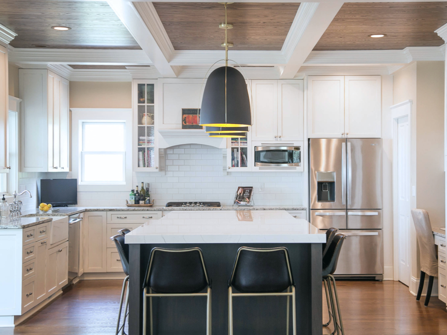
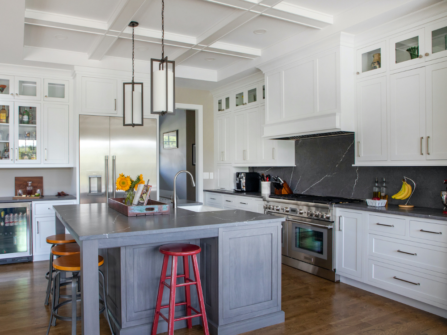
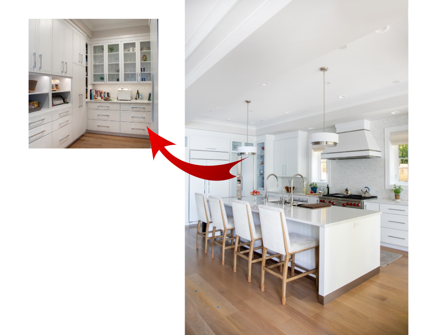
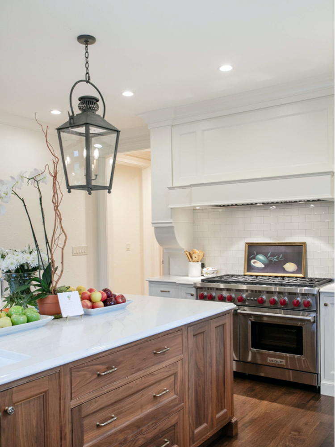
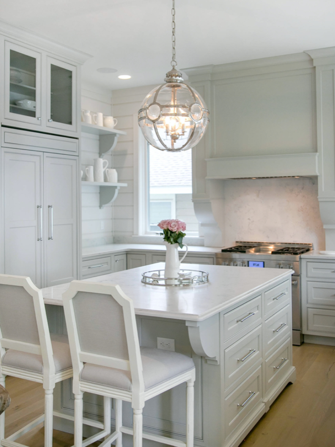

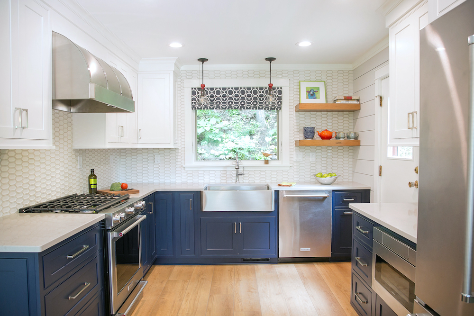
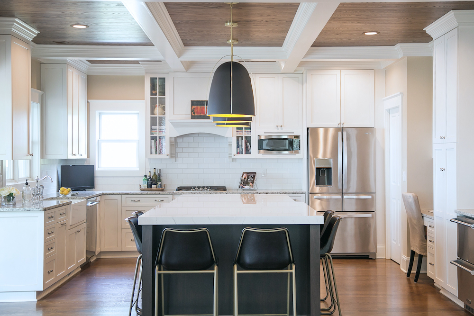
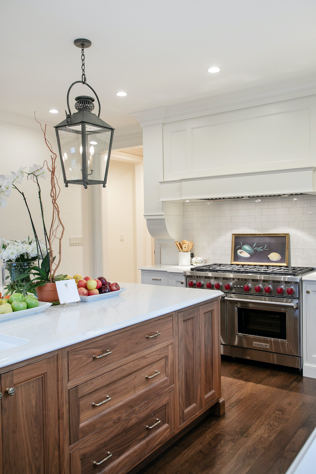
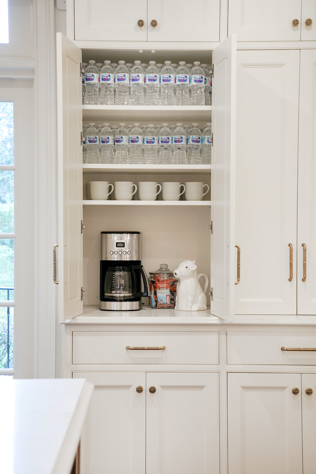
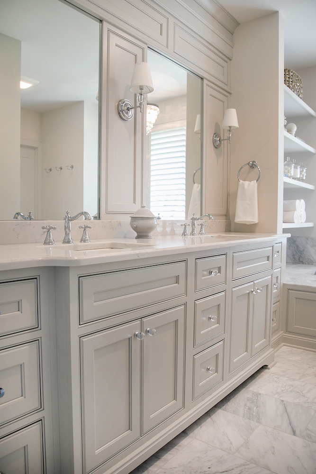
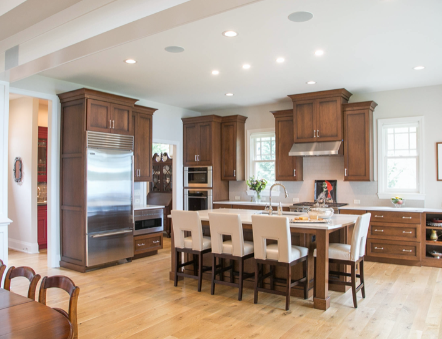
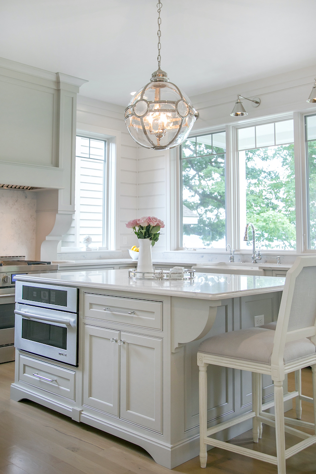

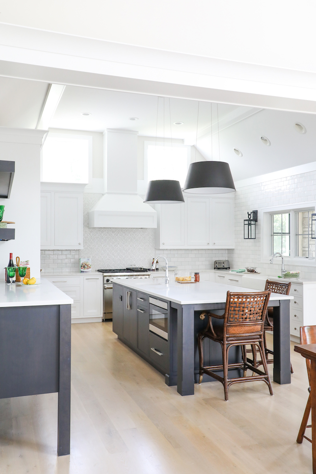
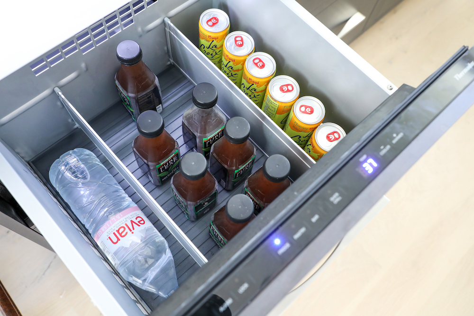
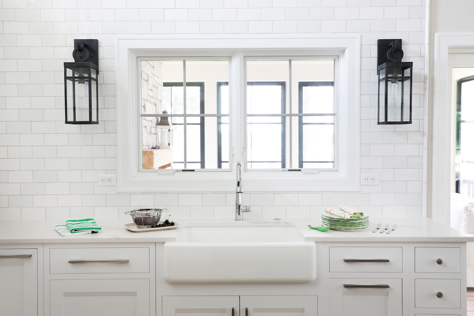
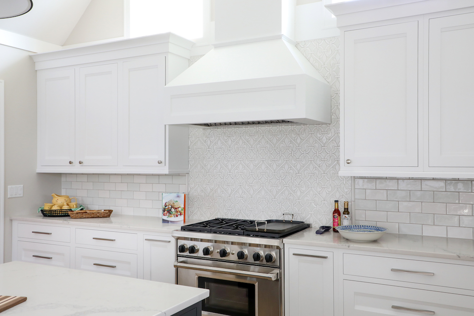
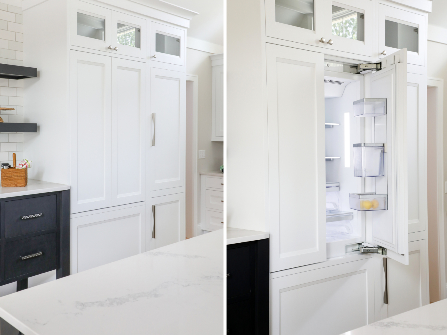
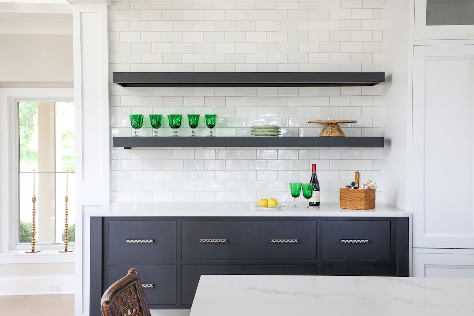
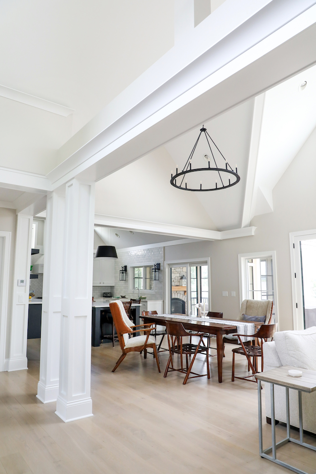 Kitchen and cabinetry design must enhance the overall architectural direction of a home. We strive to incorporate our detailed cabinetry and design knowledge to confirm this design statement.
Kitchen and cabinetry design must enhance the overall architectural direction of a home. We strive to incorporate our detailed cabinetry and design knowledge to confirm this design statement.

