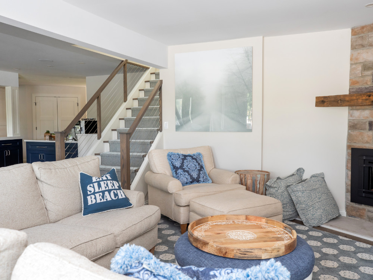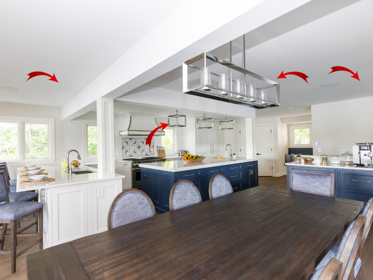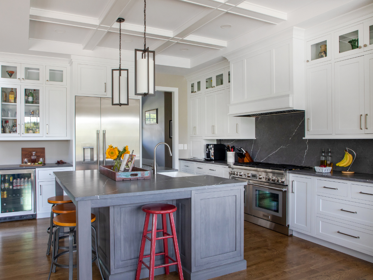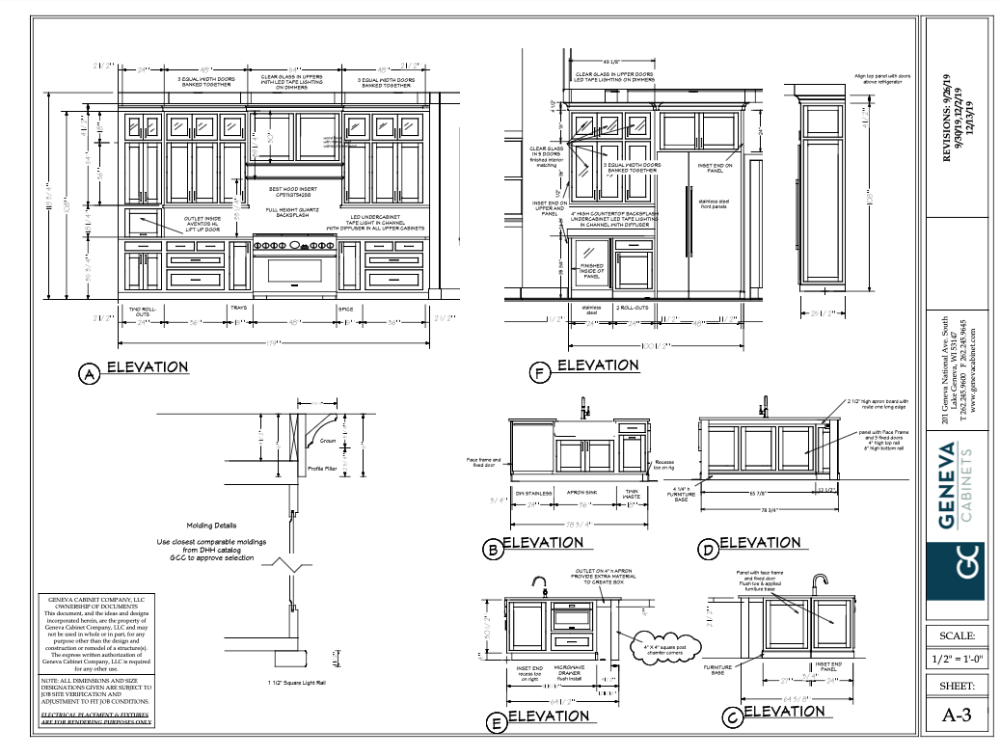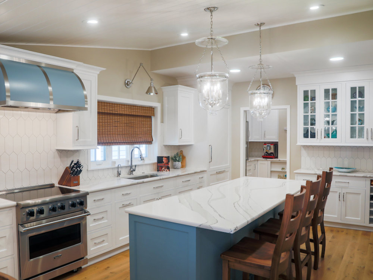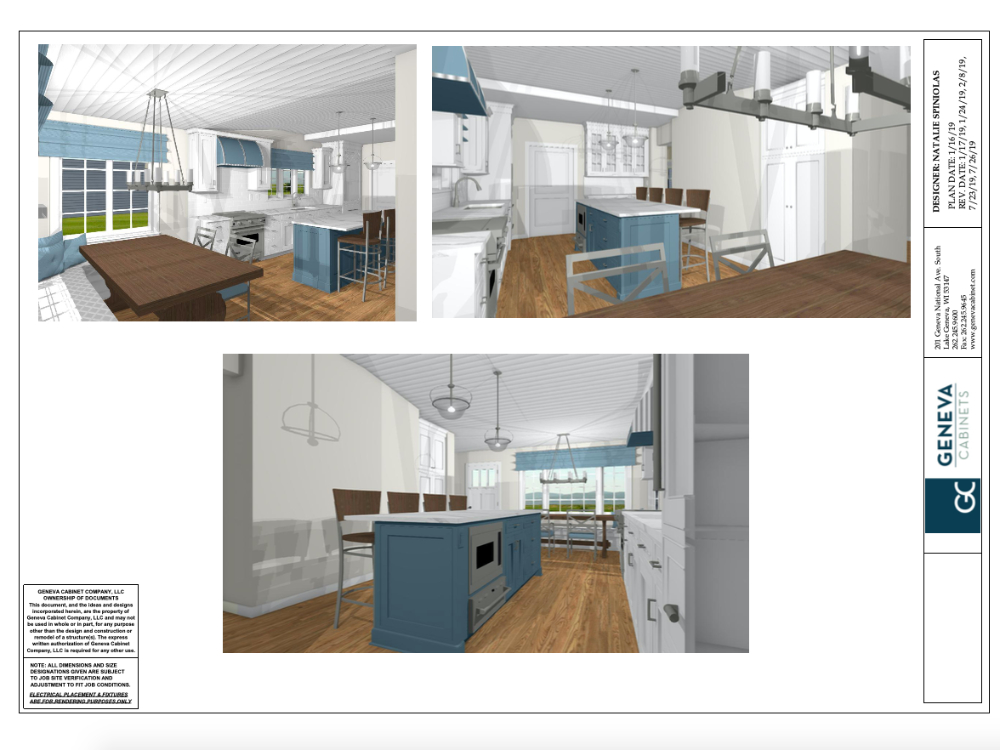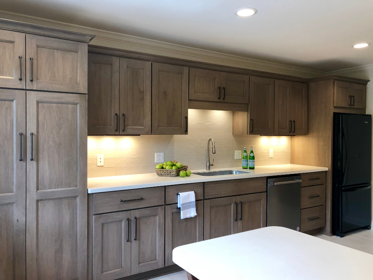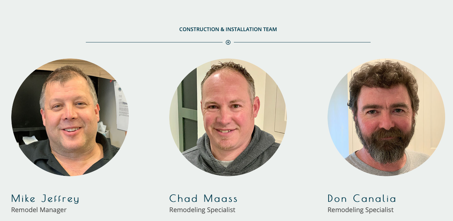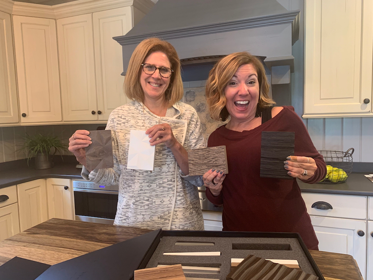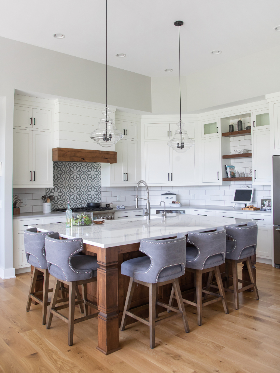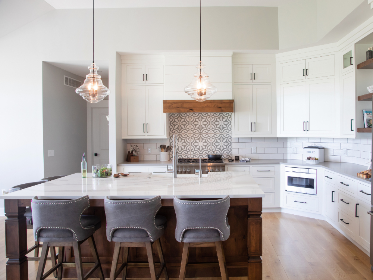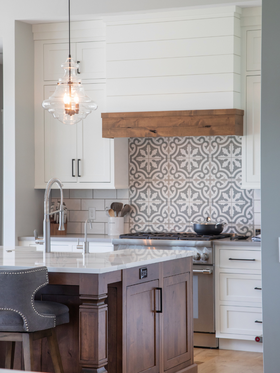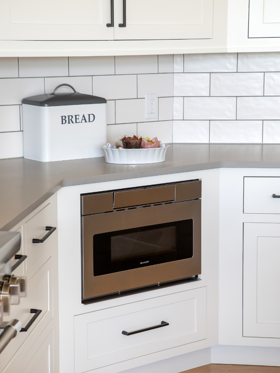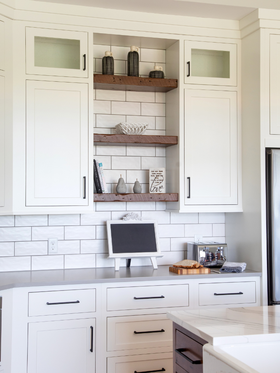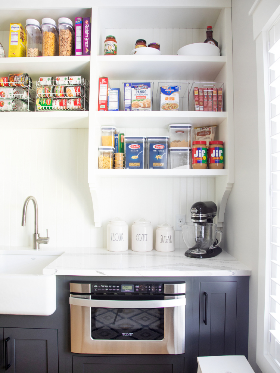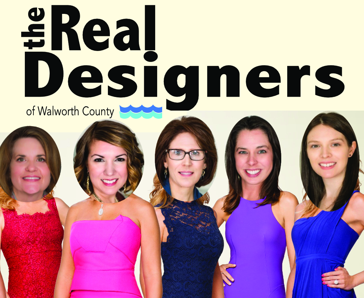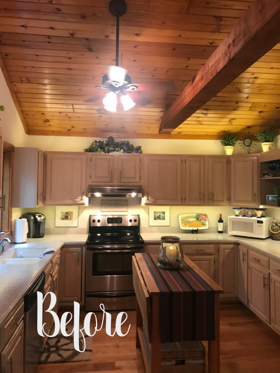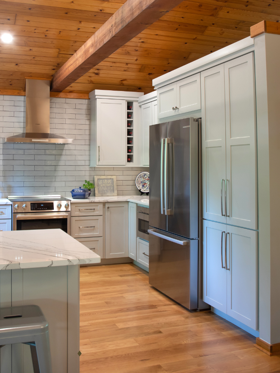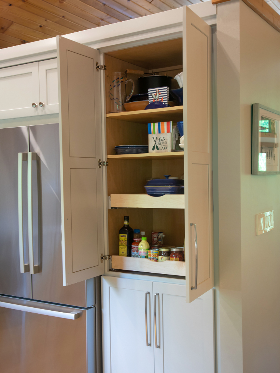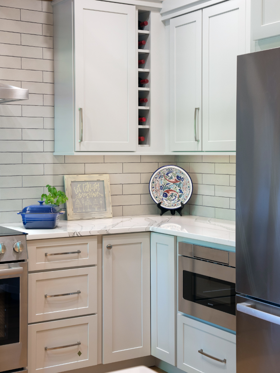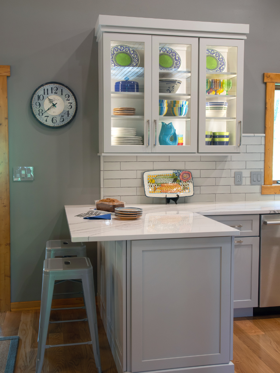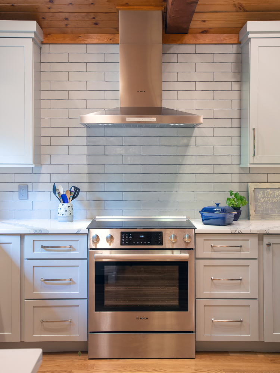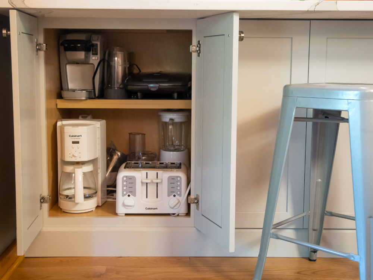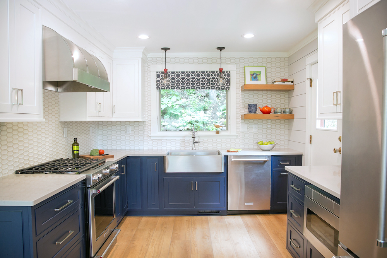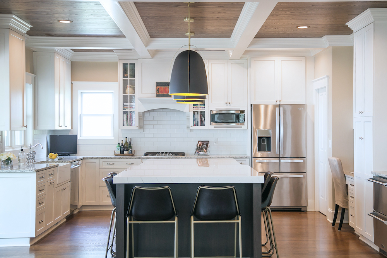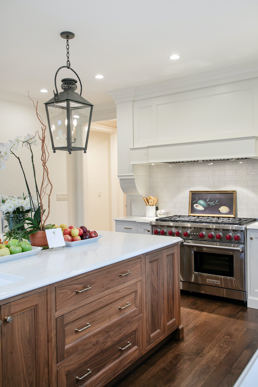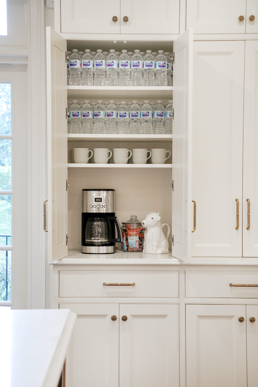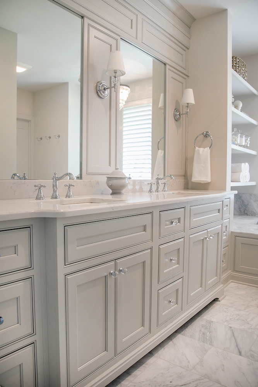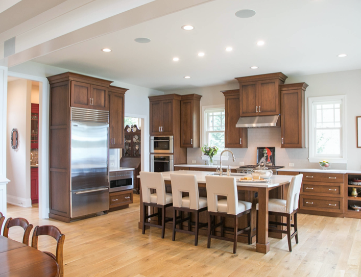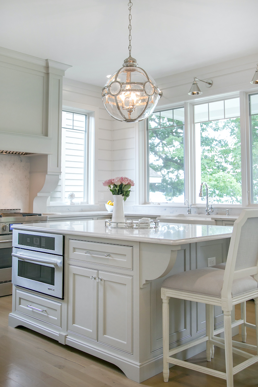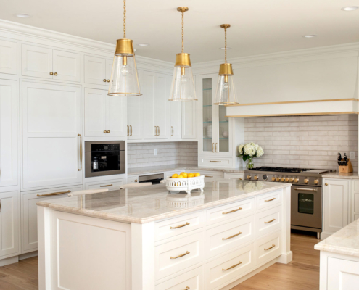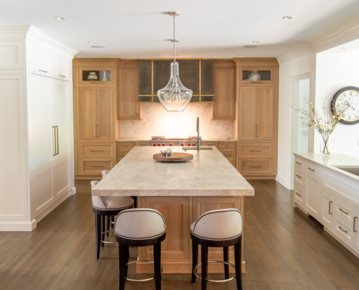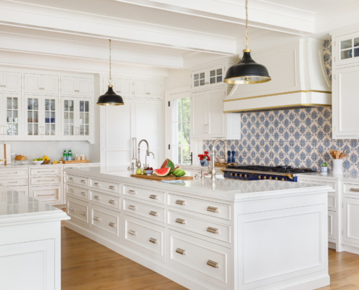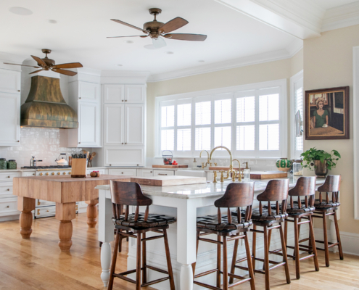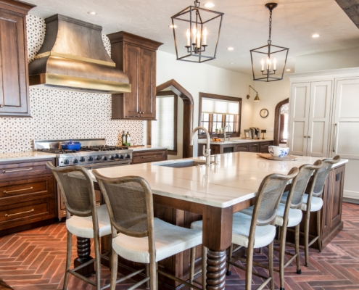In an NKBA survey of top designers, there is overwhelming agreement that lifestyle will drive kitchen design trends for 2025. While function continues to be a priority in our kitchens, there is a fresh desire to add homeowner personality back into this space. The kitchen is a natural hub that integrates our daily activities. The move is away from generalized design standards and towards a more accurate reflection of the people who live there.
Kitchen Trends Focus on Wellness
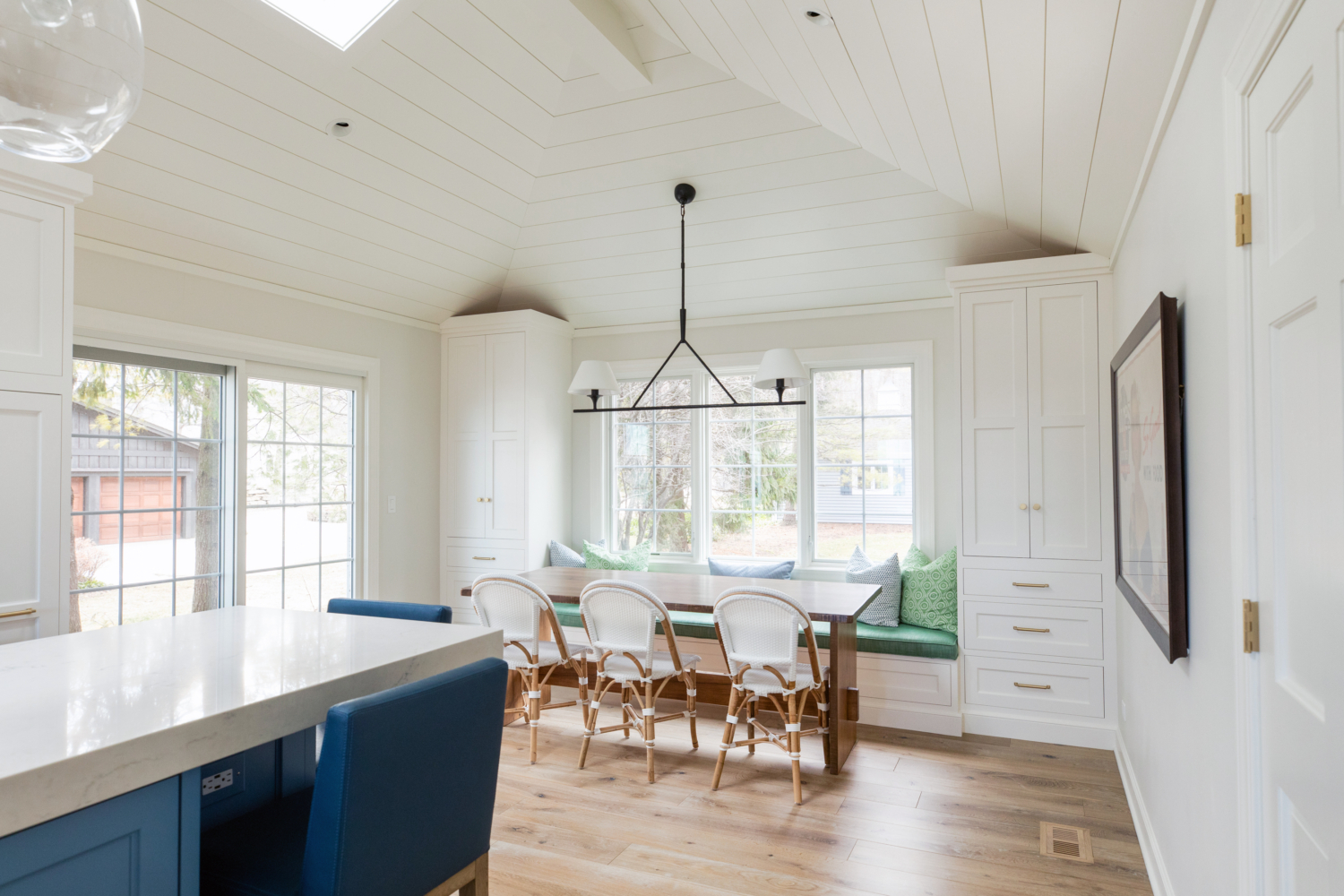
If the kitchen is to truly represent homeowners, it must address their physical and emotional well-being. That often begins with each family’s style of social interaction. This could mean enlarging the island with casual seating or adding a separate dining table for gatherings. A spacious plan that allows for flexibility will always stand the test of time.

Healthy eating is part of this trend and benefits from increased refrigerator and freezer storage. Many refrigerators have guides to help optimize food preservation to take advantage of seasonal harvests.
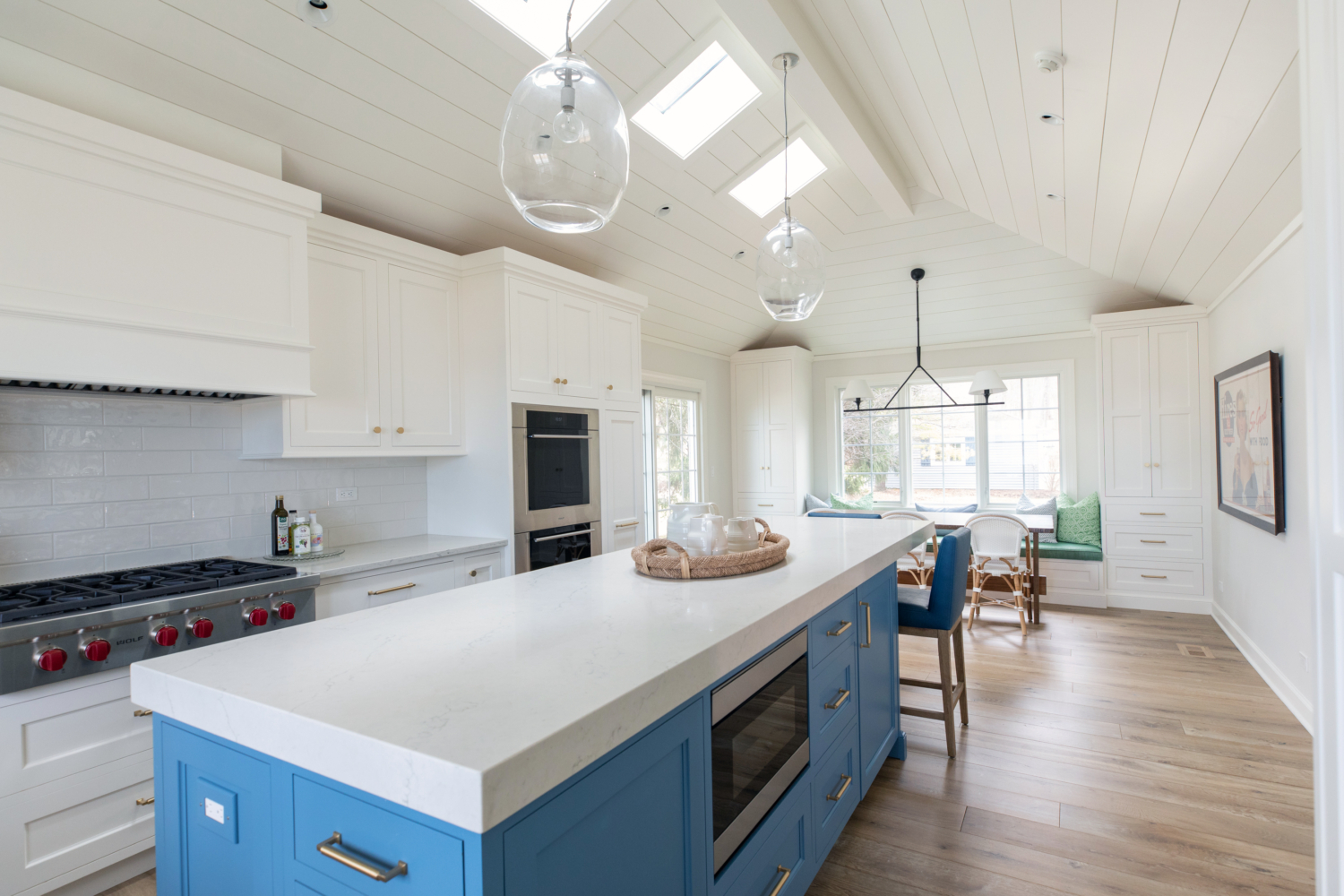
An uninterrupted counter is ideal for healthy meal prep especially when multiple cooks join in. Quartz remains the number one choice for its low maintenance and antibacterial/antimicrobial qualities.
Concealed Means Clutter-Free
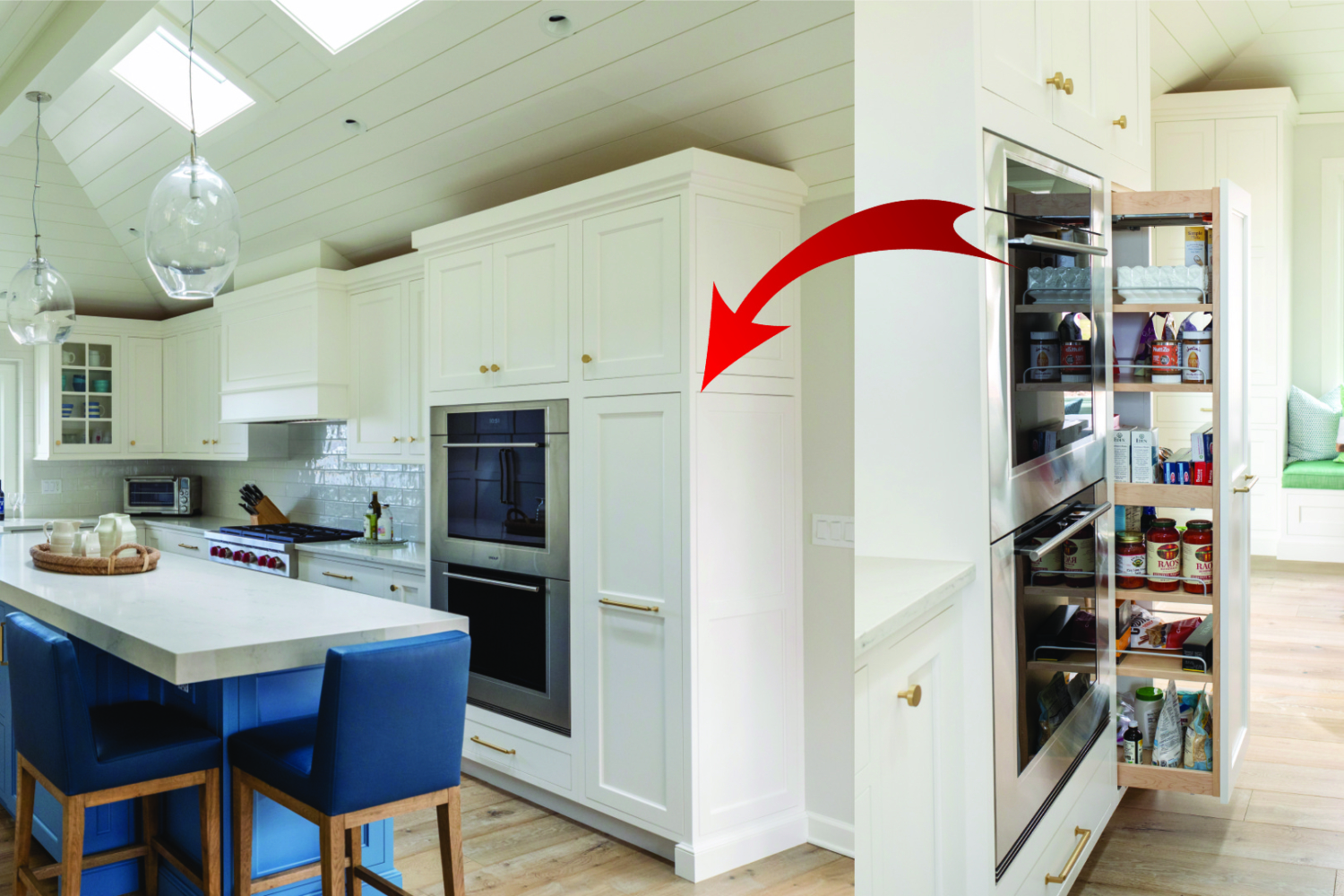
We discussed this trend in our blog last month, Dressed to Impress. According to the NKBA survey, the popularity of appliance panels will grow as we strive for a kitchen environment that is clutter free and more welcoming.
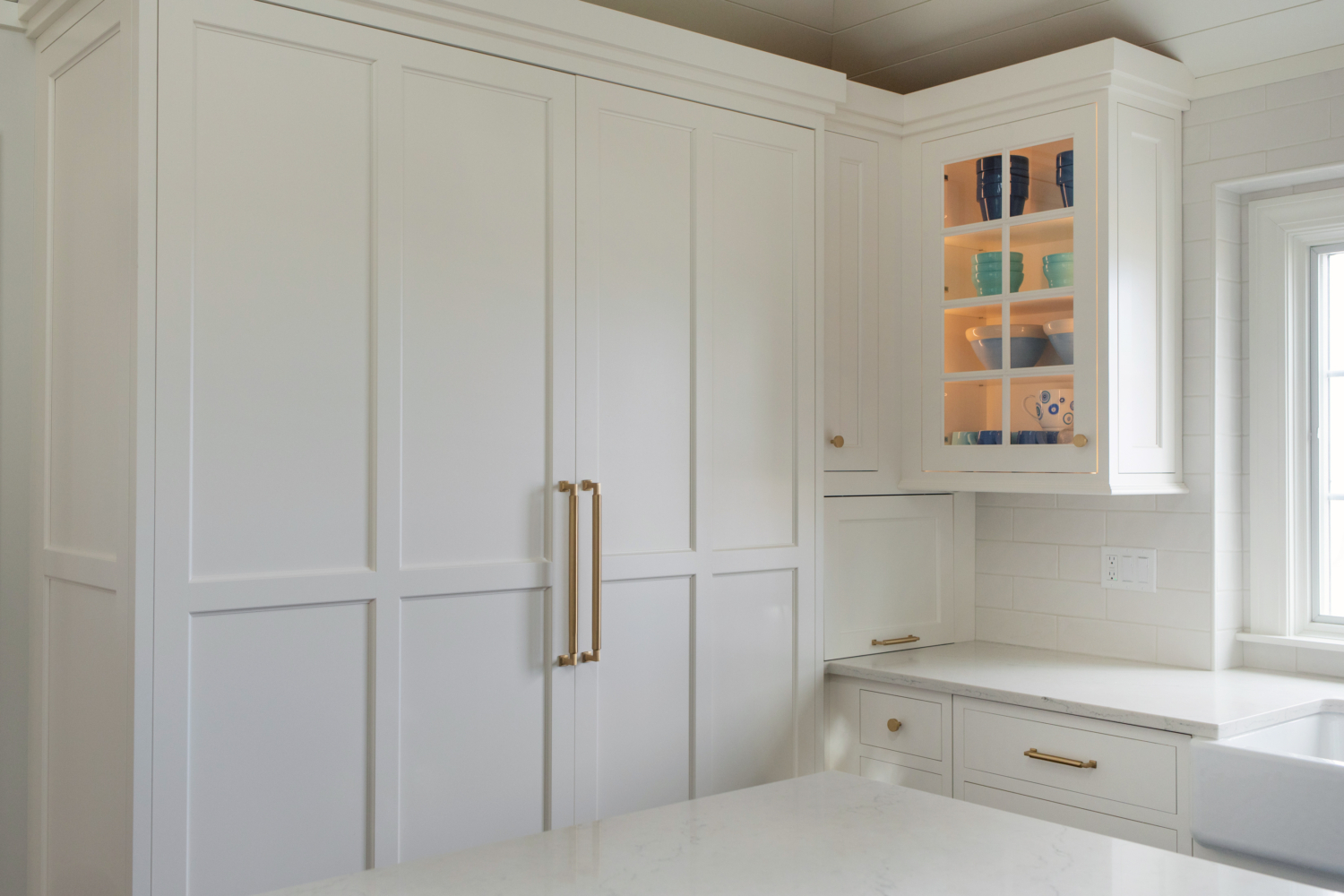
This means moving towards a minimal aesthetic in every style. The use of appliance garages, walk-in pantries and designated beverage stations will help achieve this goal.
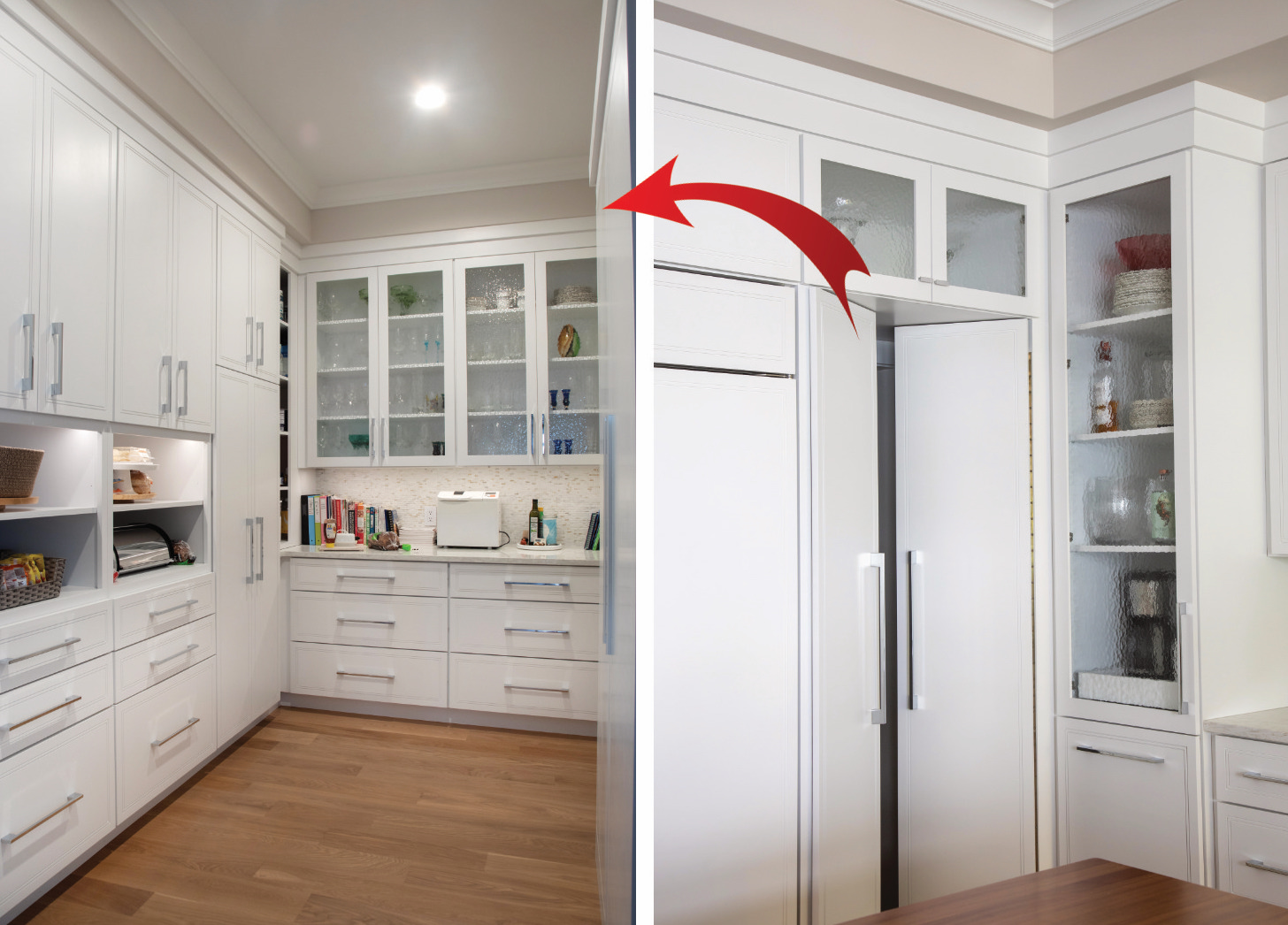
Statement Colors
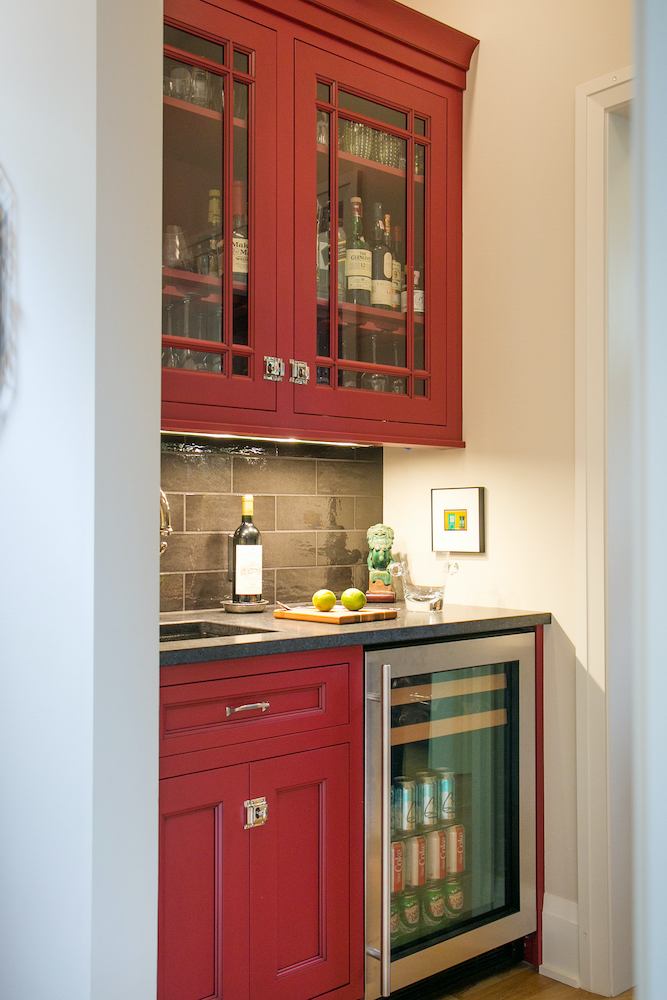
There is an increased desire by homeowners to make a statement, personalize each space in some way. While white cabinetry is the choice in almost 50% of kitchen projects, many will add some unique characters by mixing and matching cabinet color, backsplash material and decorative hardware.
Biophilic Design
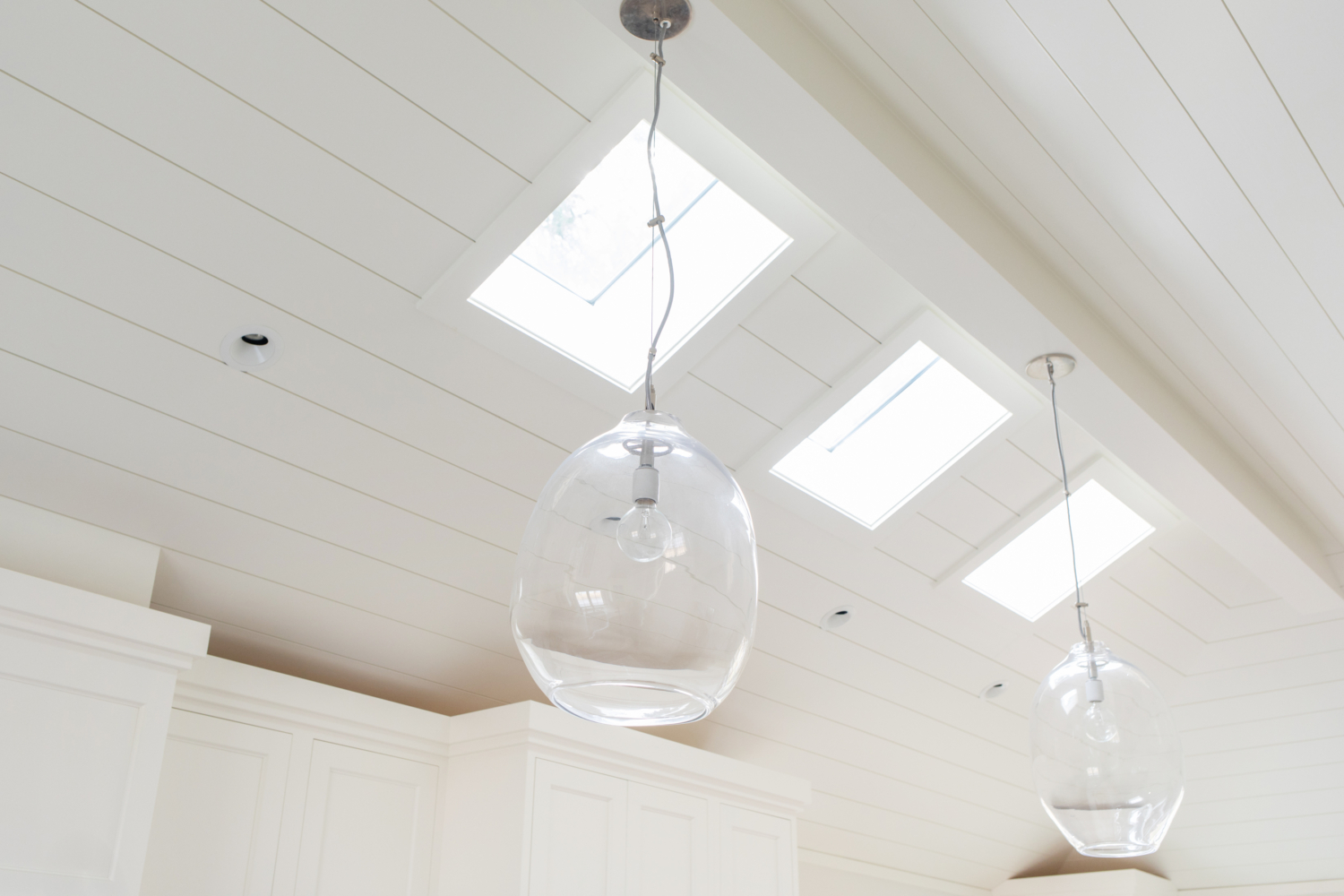 The fresh approach to Biophilic design emphasizes a harmonious relationship with nature. It encourages a tactile experience, inviting a deeper connection to natural materials and the craftsmanship that brings them to life. There is an emphasis on natural lighting and opportunities to transition from indoor to outdoor spaces. While sustainability is important, the core focus lies in creating products that will endure, passed down through generations rather than discarded prematurely.
The fresh approach to Biophilic design emphasizes a harmonious relationship with nature. It encourages a tactile experience, inviting a deeper connection to natural materials and the craftsmanship that brings them to life. There is an emphasis on natural lighting and opportunities to transition from indoor to outdoor spaces. While sustainability is important, the core focus lies in creating products that will endure, passed down through generations rather than discarded prematurely.
Elevated Lighting
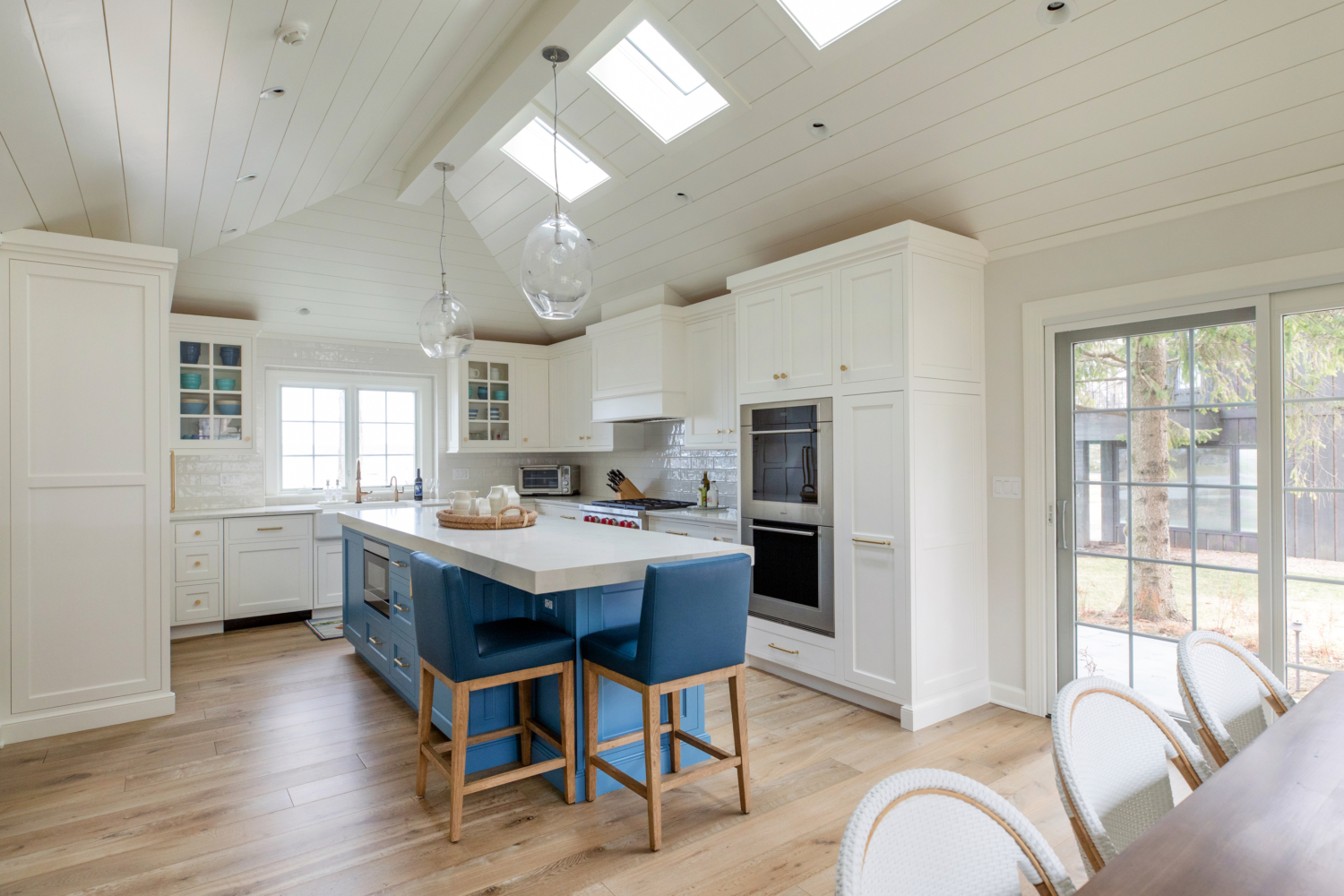 Modern kitchens are embracing a layered approach to fixtures that will supplement abundant natural lighting. Usability is key, with task lighting strategically placed under cabinets and above work areas for focused prep and cooking. Interior cabinet lighting and dimmable fixtures create ambiance, perfect for relaxed dining or evening gatherings
Modern kitchens are embracing a layered approach to fixtures that will supplement abundant natural lighting. Usability is key, with task lighting strategically placed under cabinets and above work areas for focused prep and cooking. Interior cabinet lighting and dimmable fixtures create ambiance, perfect for relaxed dining or evening gatherings
2025 is poised to witness a fusion of practicality and personality in kitchen design. Expect to see a continued emphasis on multifunctional spaces, with kitchens seamlessly integrating lifestyle into living areas.
Explore our inspiration gallery and contact us for help bringing all of your home improvement projects to life!


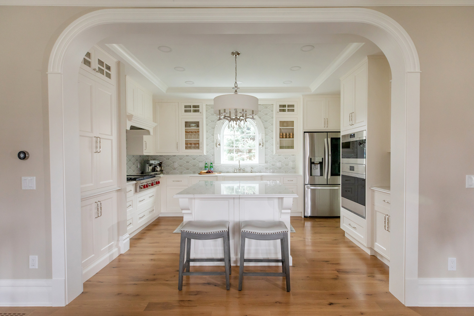
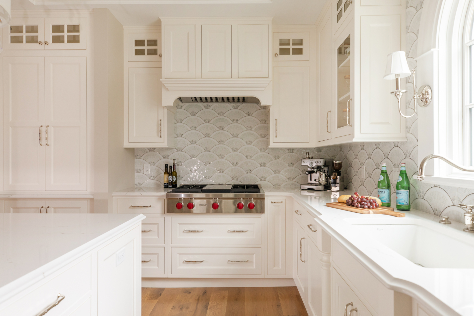

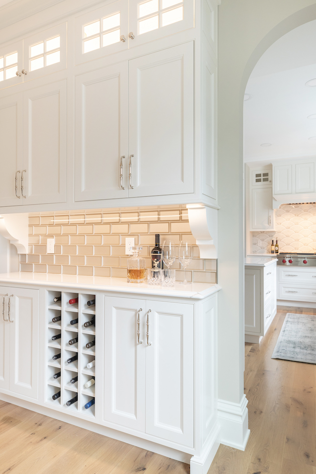
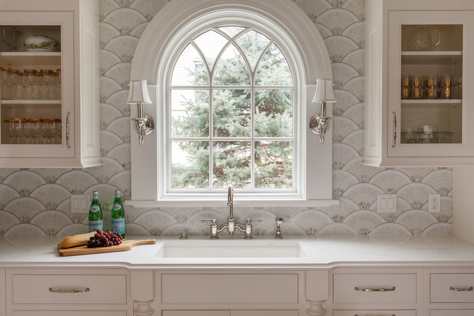
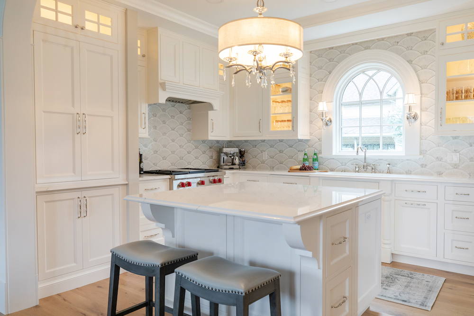


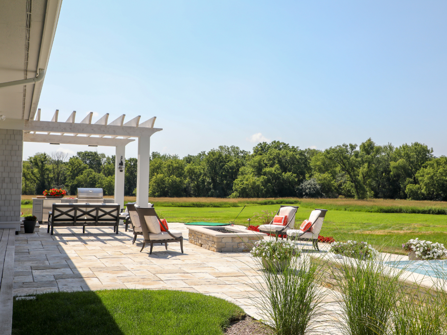
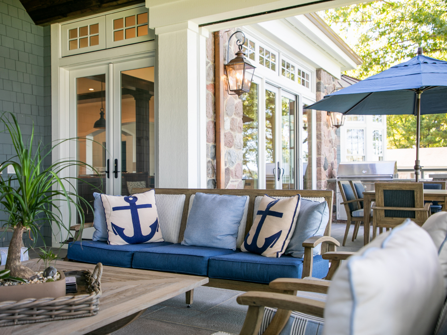
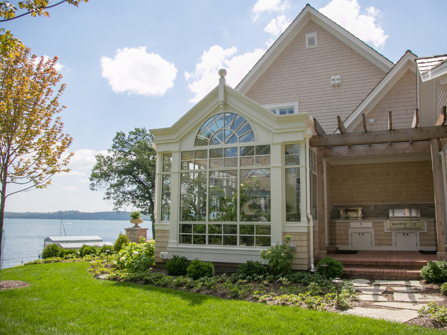
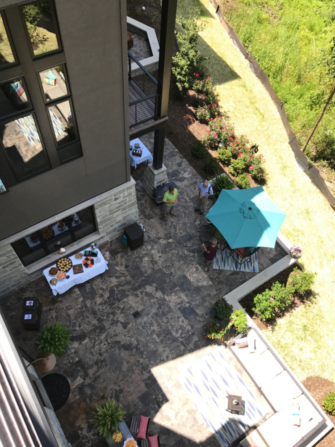
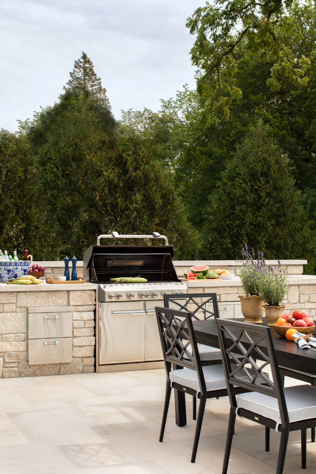
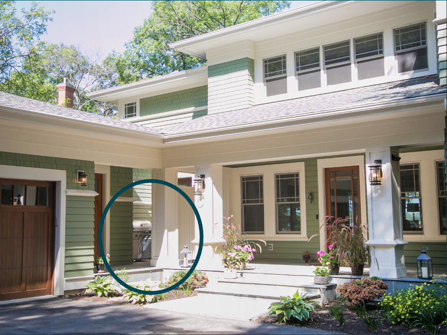
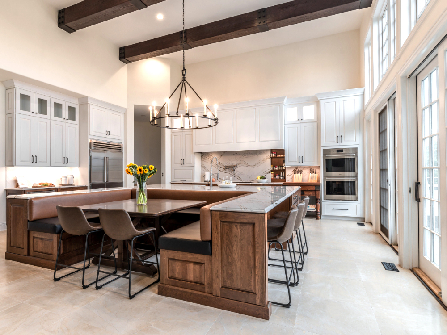
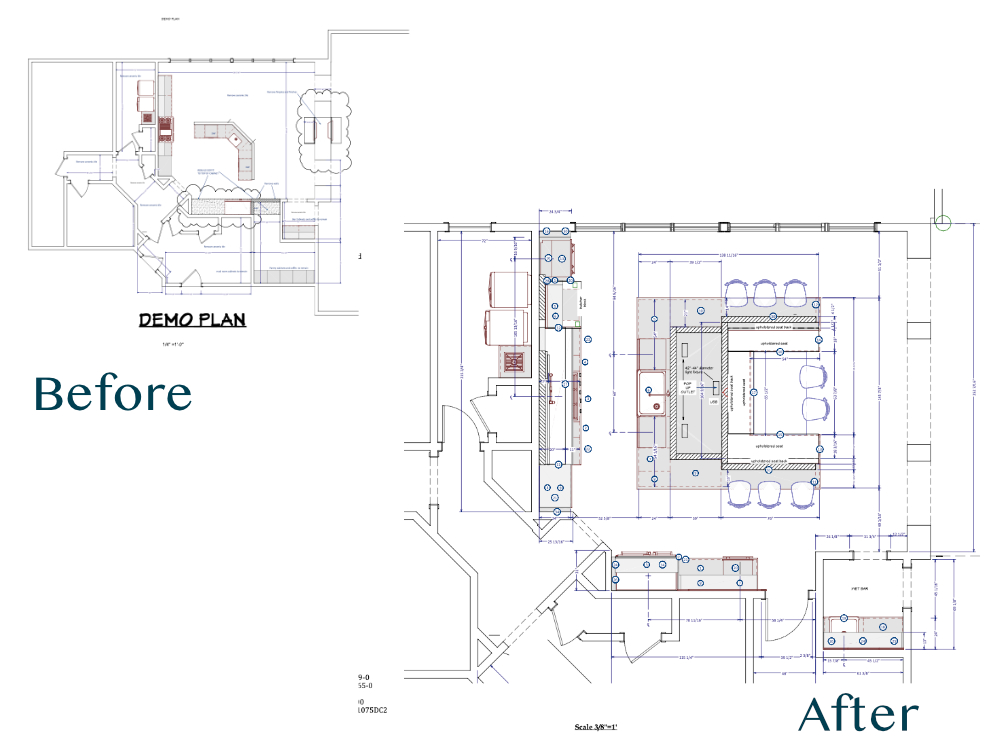
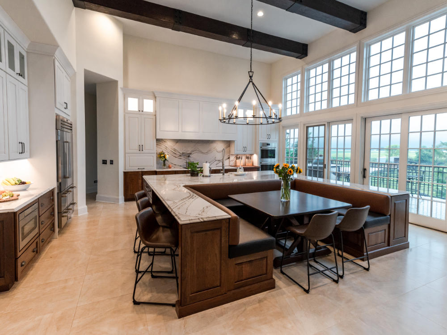
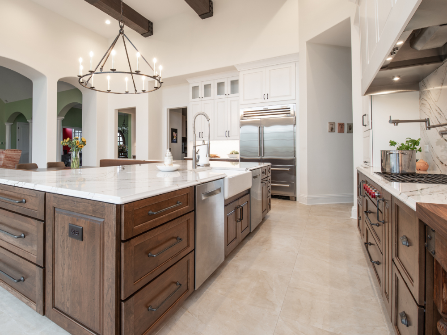
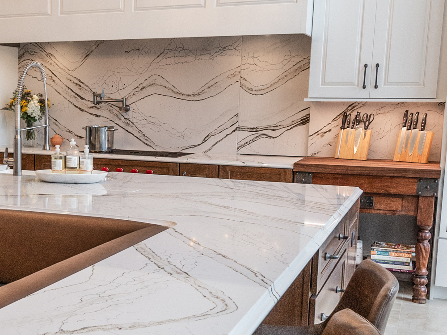
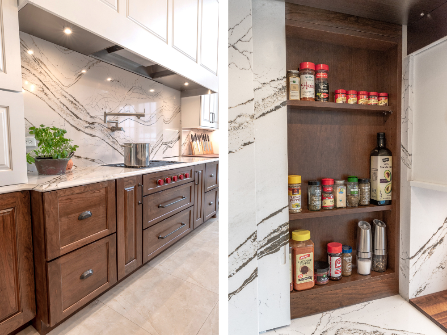
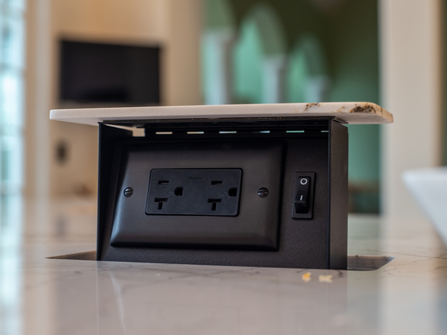
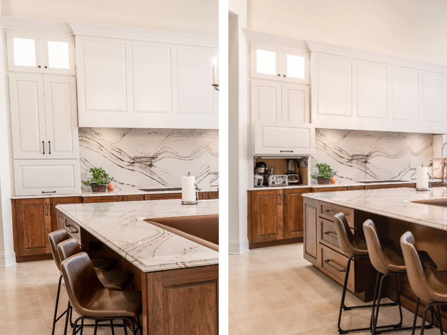
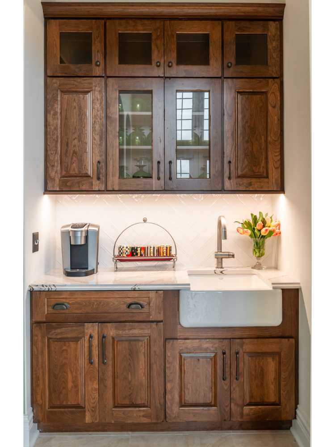

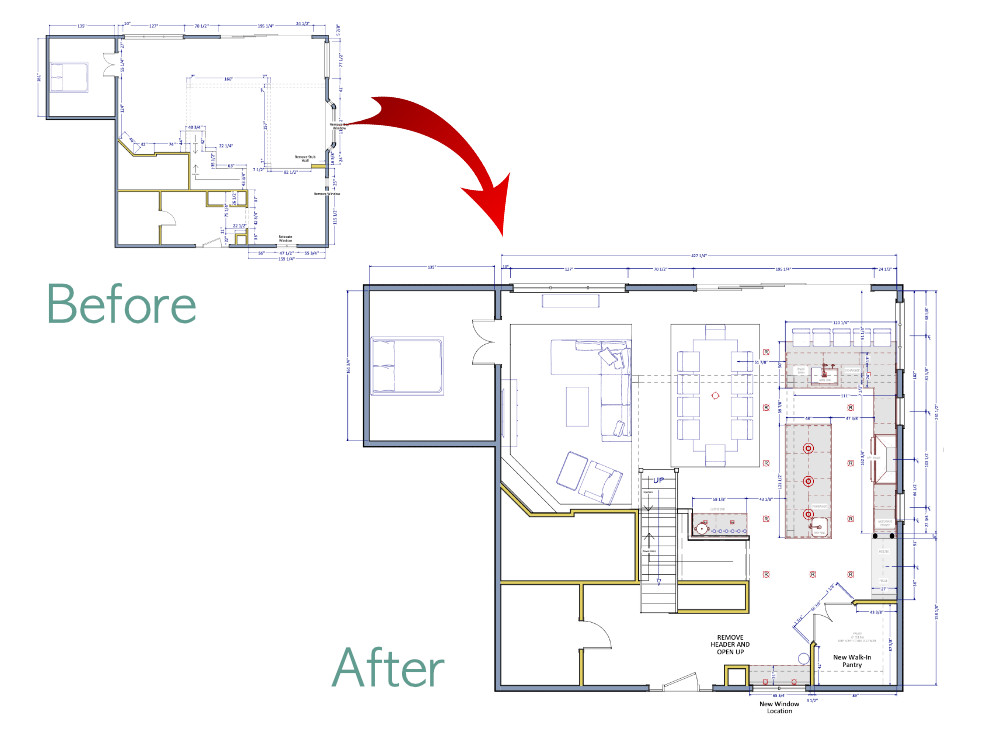
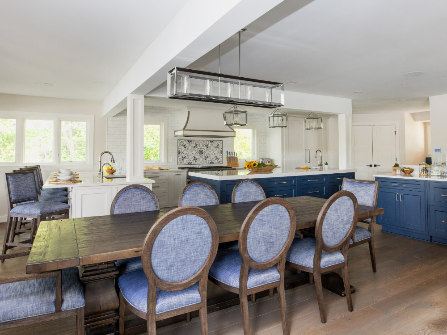
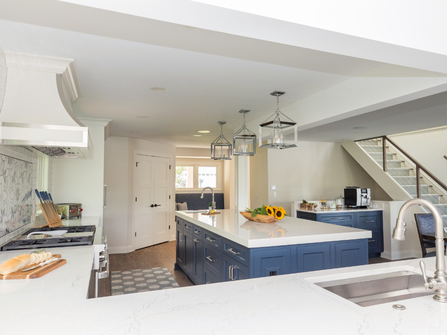
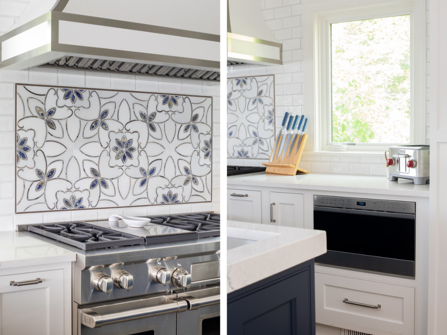
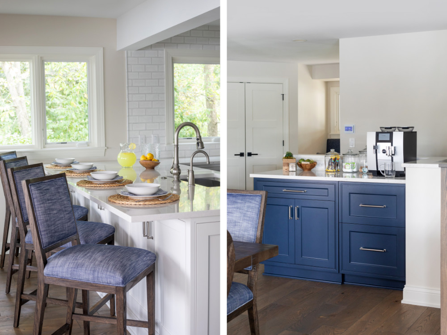 This plan also features refrigerator drawers in the snack bar and a casual dining area for one stop treats.
This plan also features refrigerator drawers in the snack bar and a casual dining area for one stop treats.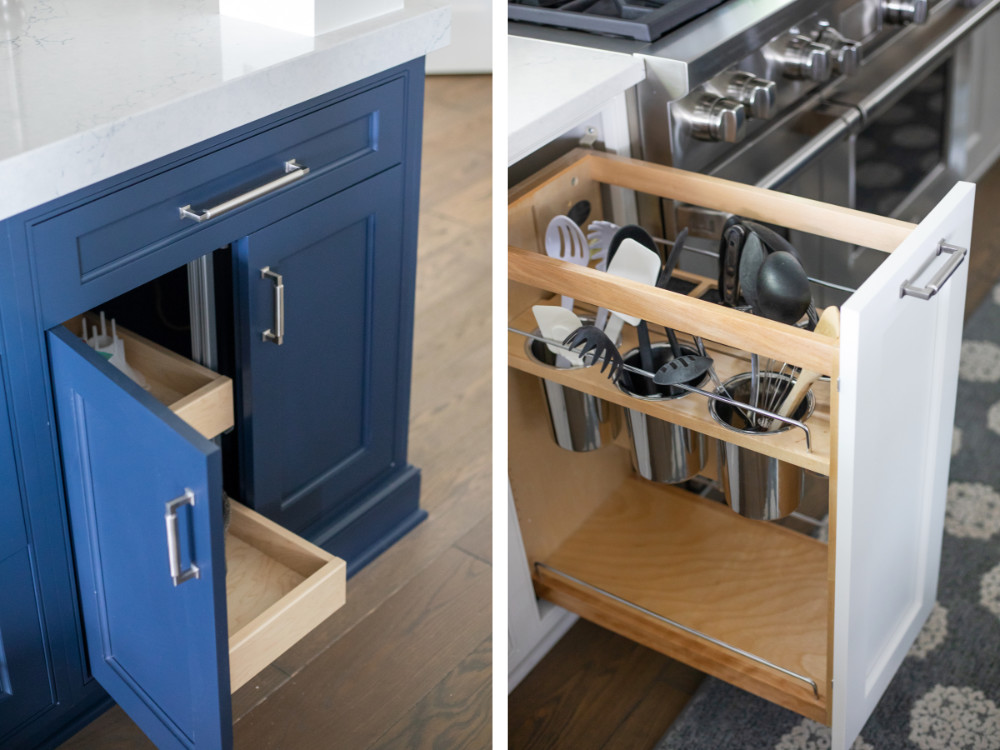 Keeping the open plan orderly is essential. Pull-out storage provides easy access and encourages everyone to put things back in place.
Keeping the open plan orderly is essential. Pull-out storage provides easy access and encourages everyone to put things back in place.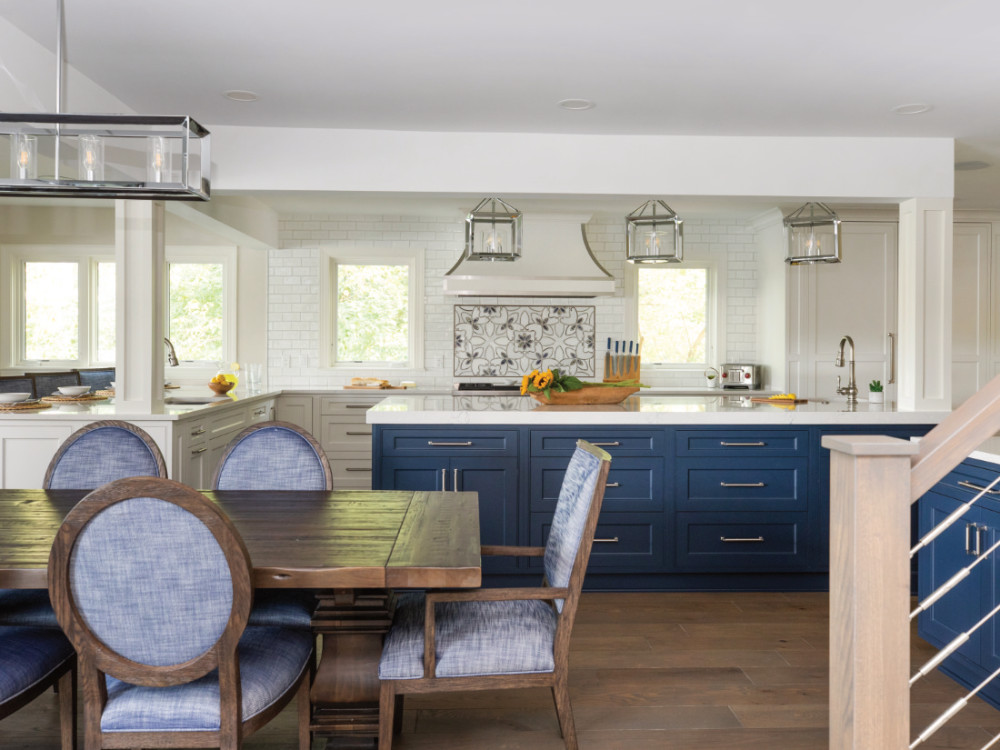 Effortless movement from one area to another is the key to a successful open plan. To accomplish this we recommend keeping furnishings and storage units low to allow clear sight lines throughout the space.
Effortless movement from one area to another is the key to a successful open plan. To accomplish this we recommend keeping furnishings and storage units low to allow clear sight lines throughout the space.