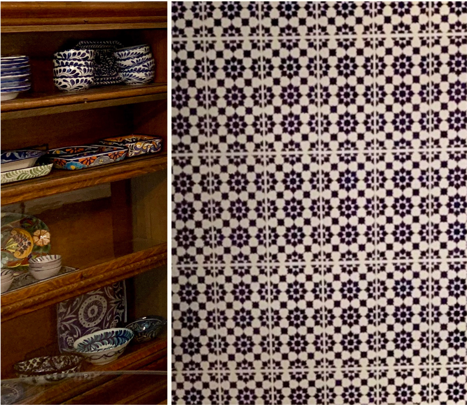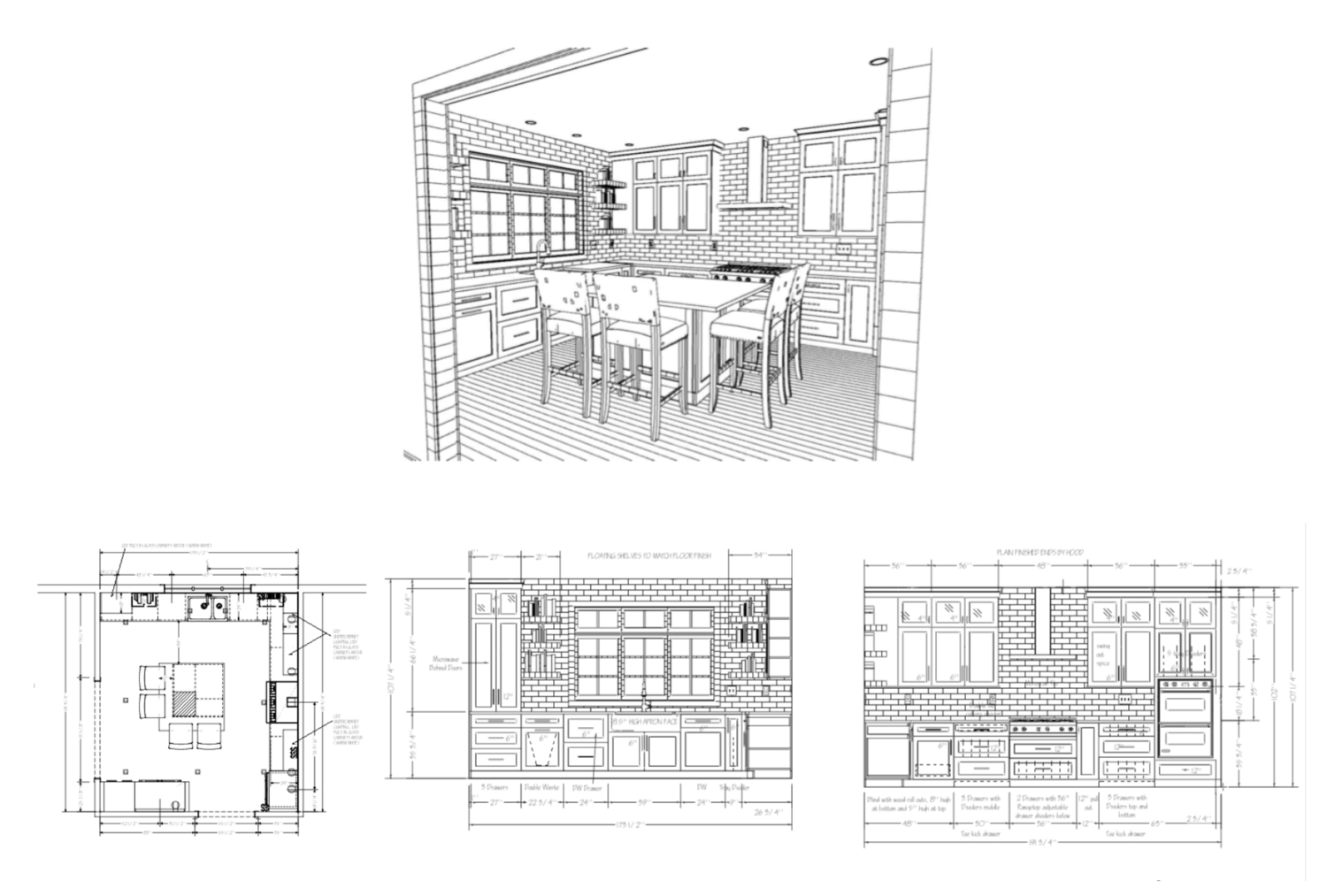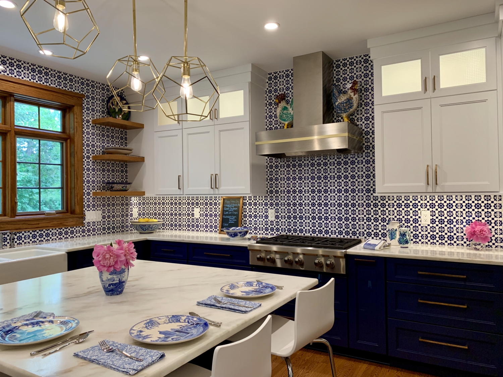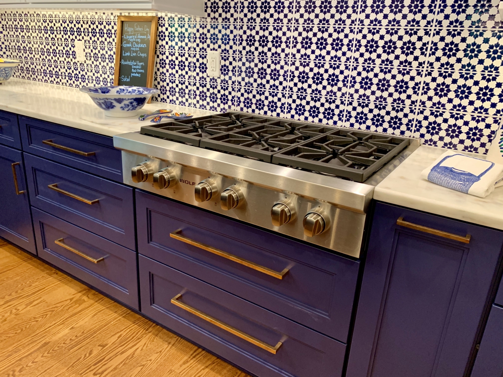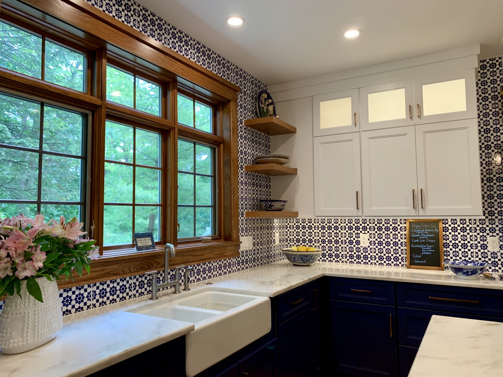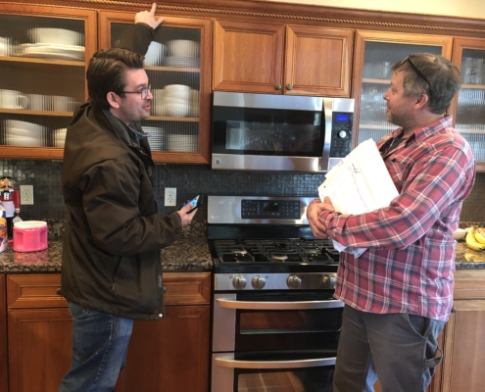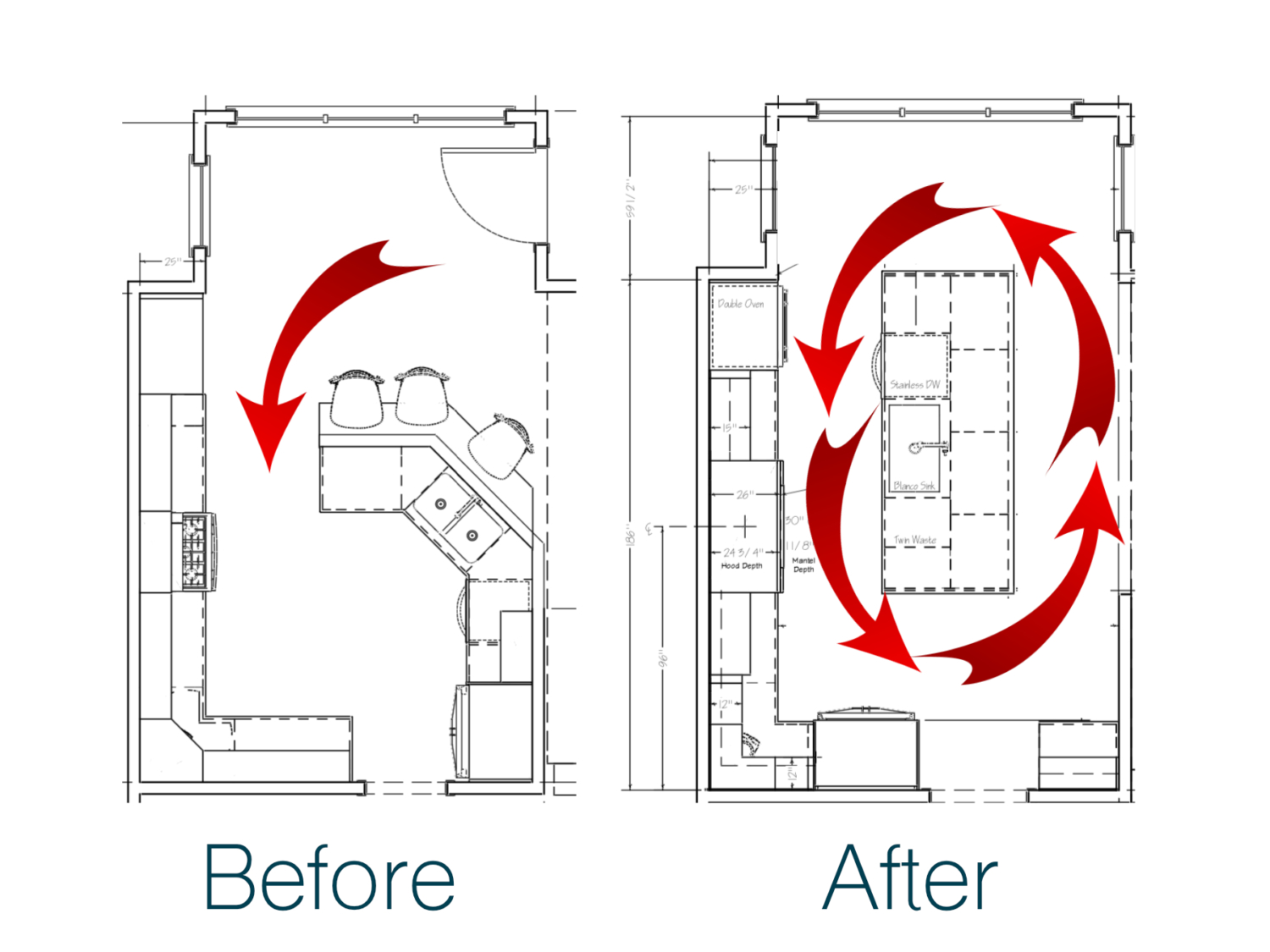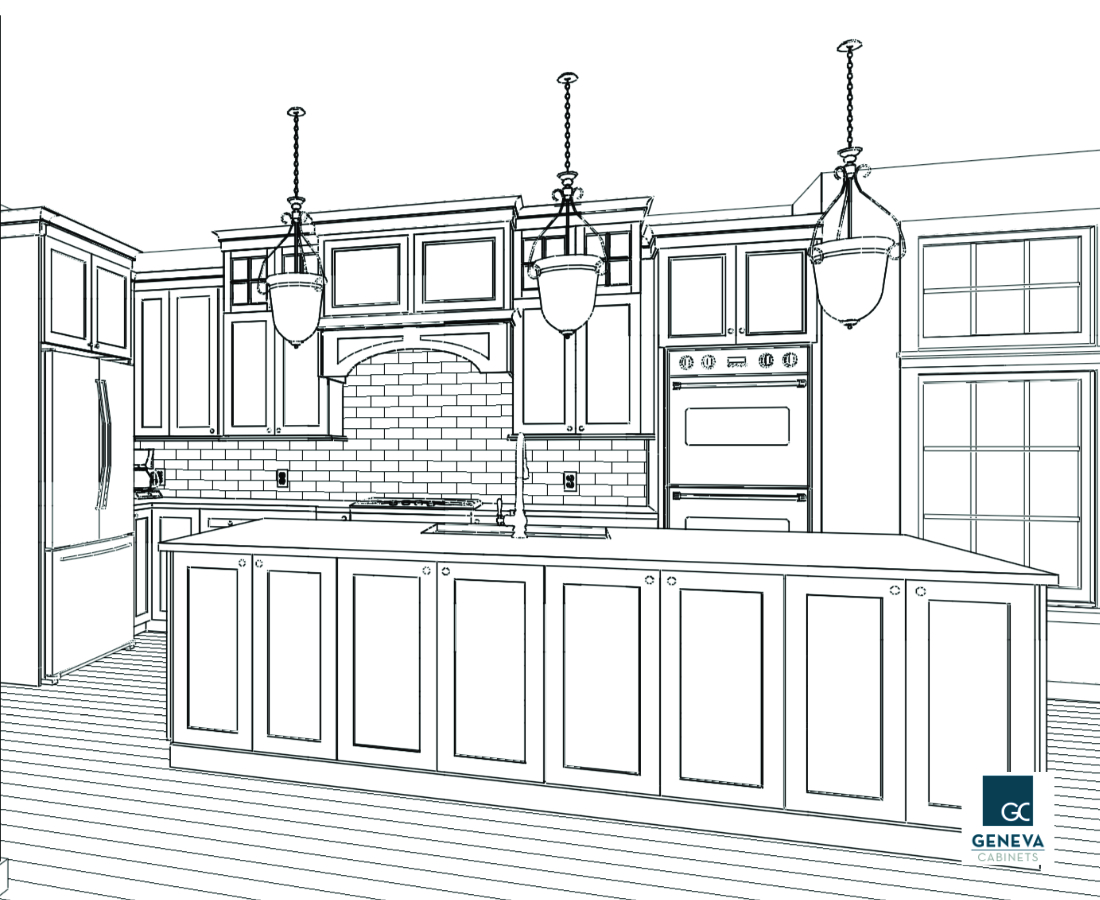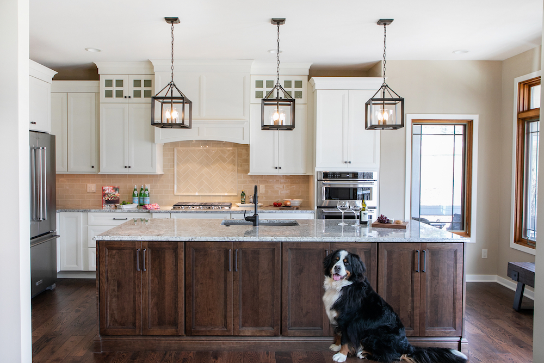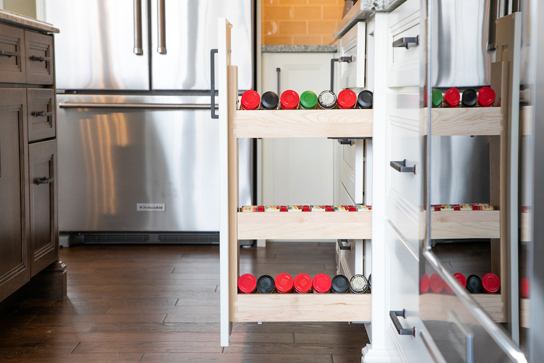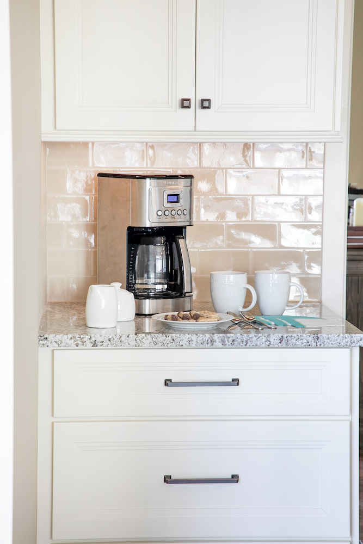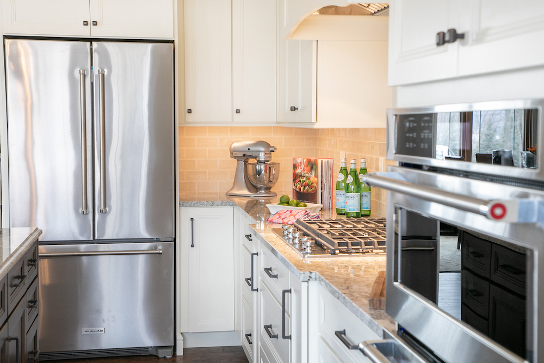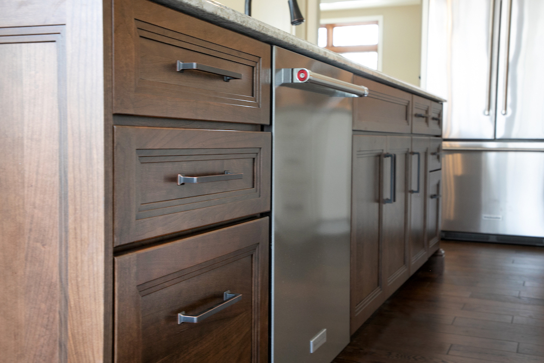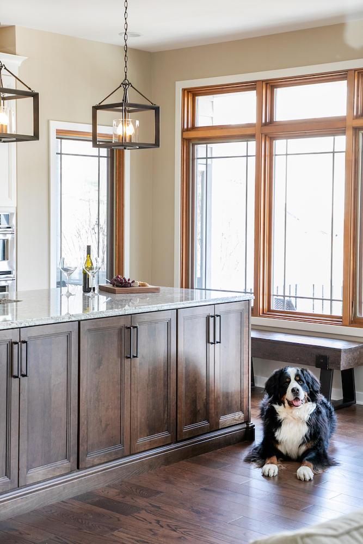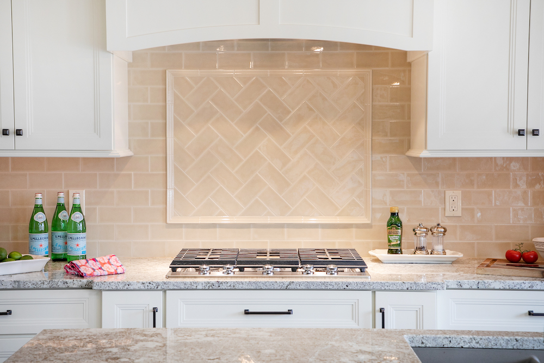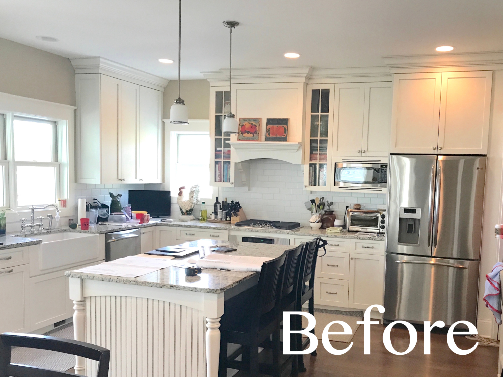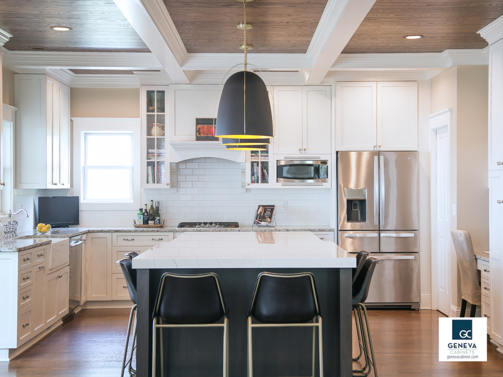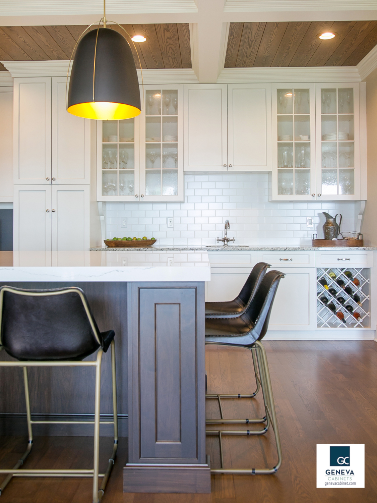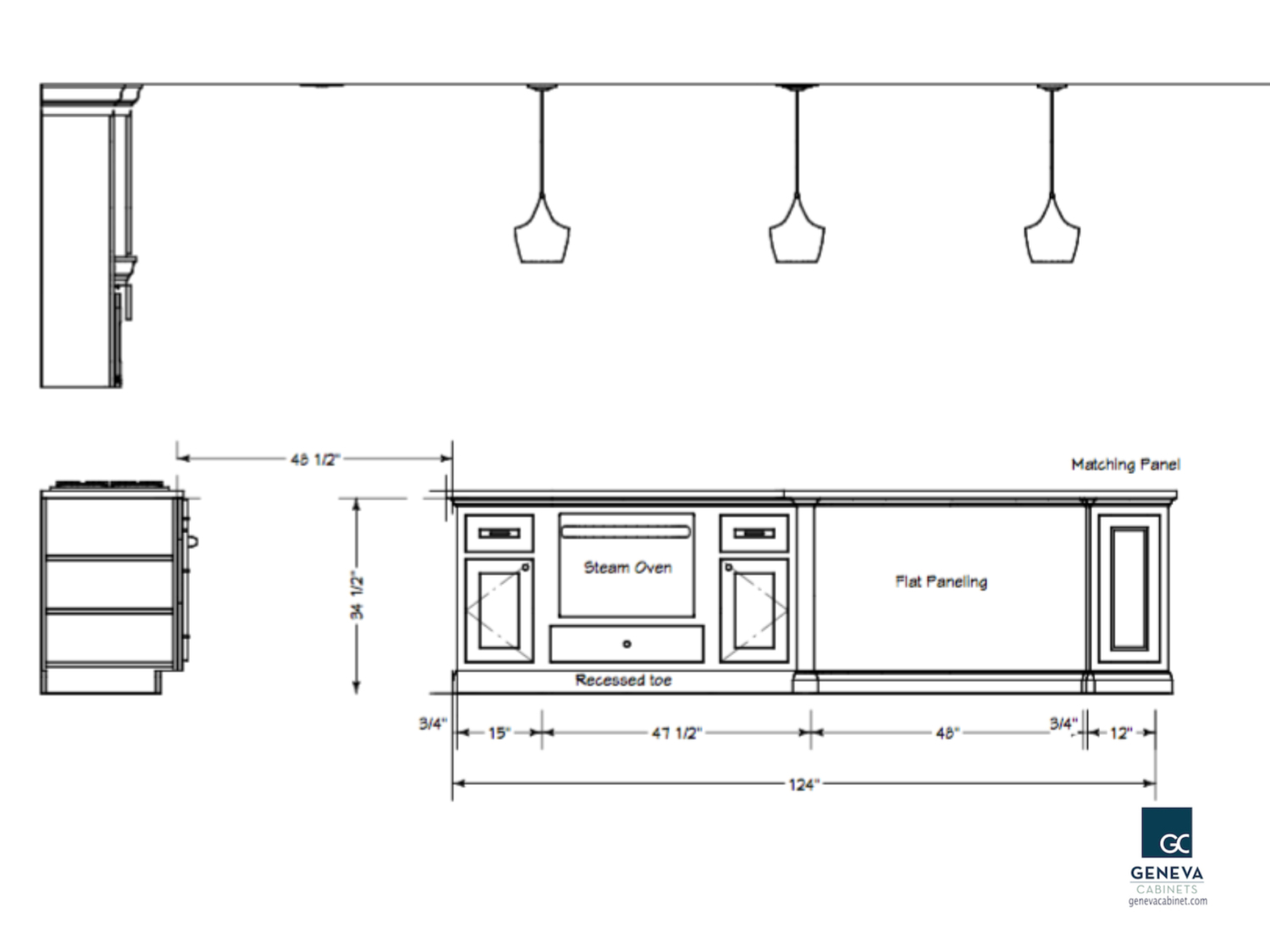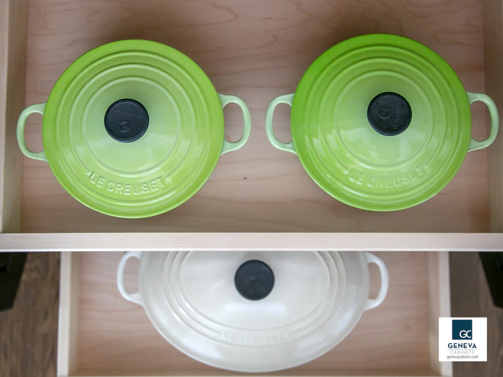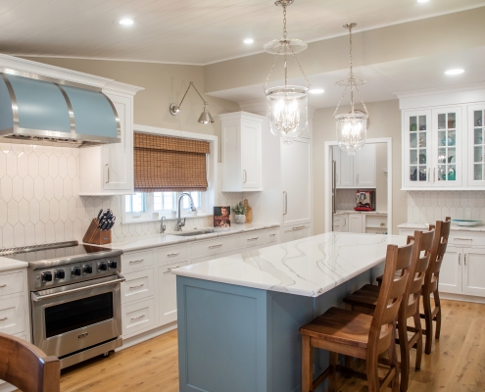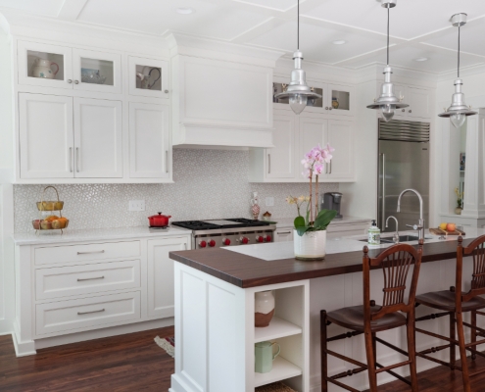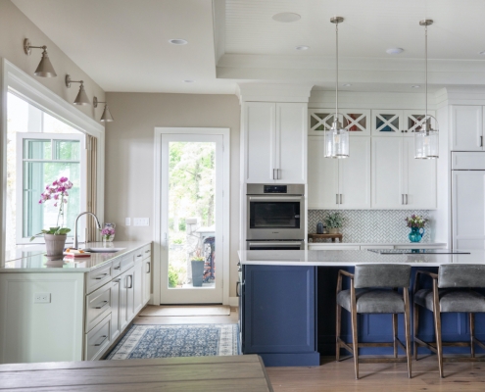A kitchen is central to the design of any home, and the details need to complement the architecture without interrupting it. In the case of this new home by Lowell Custom Homes, the kitchen openly participates in the establishment of a fresh modern statement.

The rustic white oak flooring and pale Benjamin Moore wall finish called for a touch of contrast in the cabinetry. We accomplished that with a combination of two finishes from Plato Woodwork. The perimeter was firmly wrapped in Plato’s painted Arctic White finish while we defined the island and buffet with the contrasting richness of Alder Carbon.
High Performance Island
The counter height island serves as a landing for casual gatherings as well as daily amenities. Two Bosh 24″ dishwasher drawers, Thermador undercounted refrigerator drawers, a Sharp microwave oven drawer and prep sink are all housed beneath durable Caesarstone Quartz countertops.
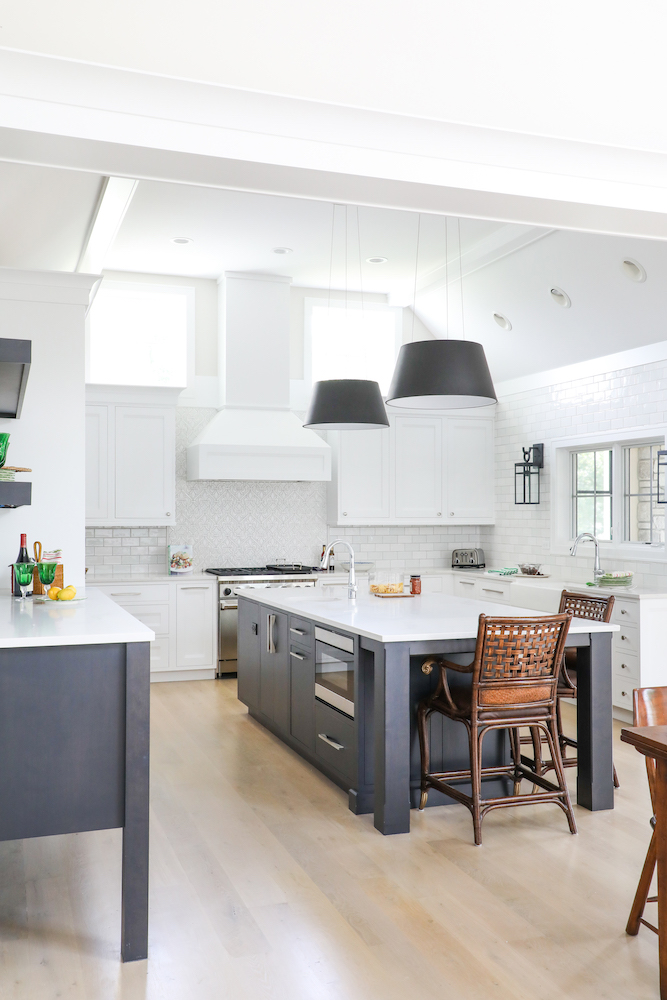
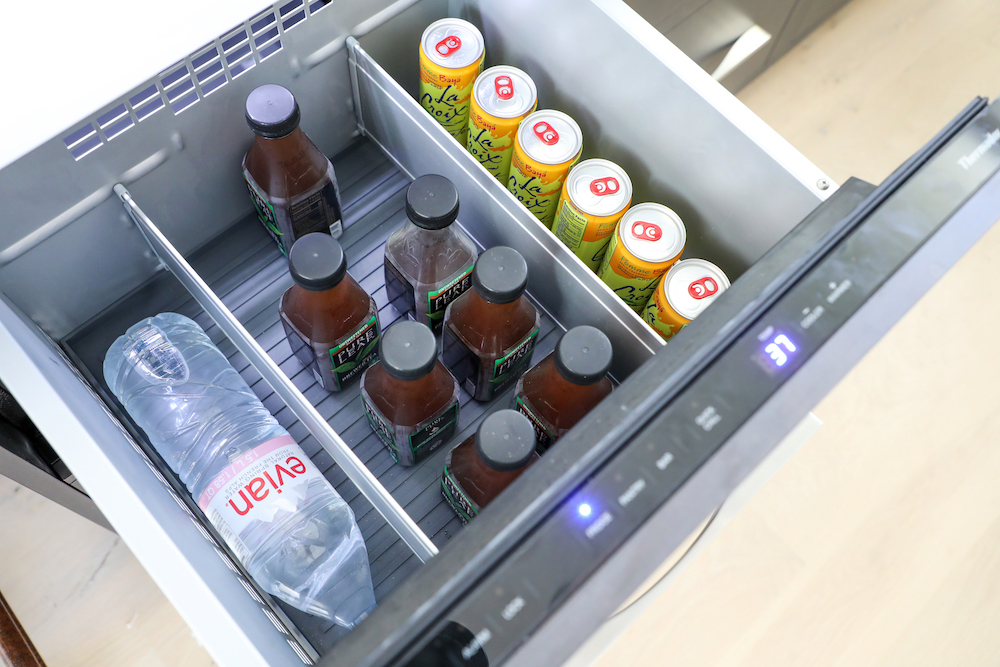
Graceful Symmetry
The open plan gives way to perfect symmetry in the design and layout of cabinetry. A farmhouse sink from Rohl and lantern wall sconces from Hinkley frame the outer wall,
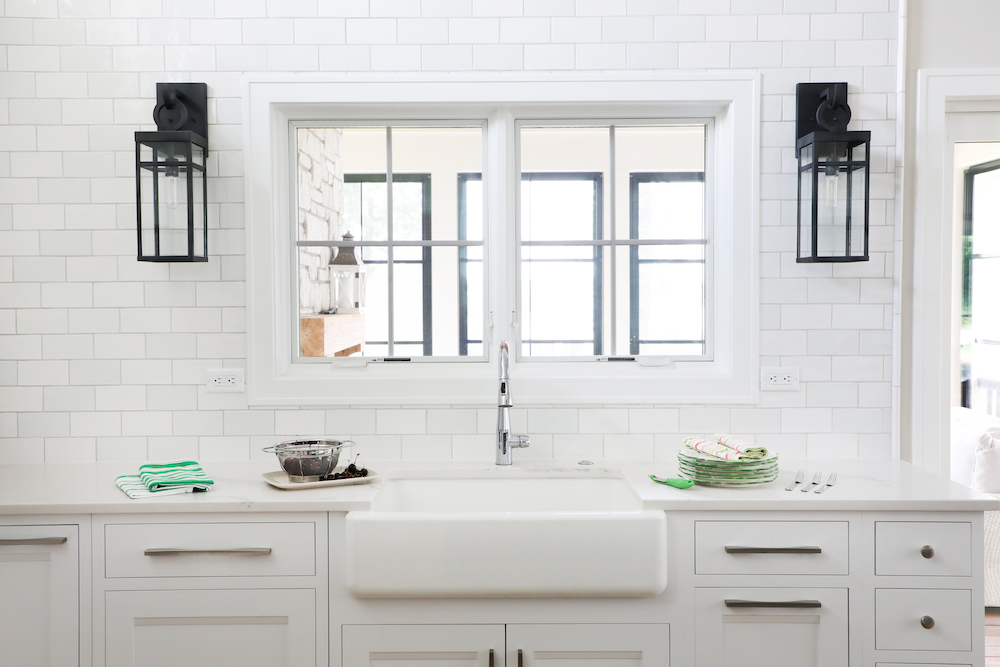
while artisan tile from Bella Tile and Stone defines a professionally equipped cook center under bright clerestory windows.
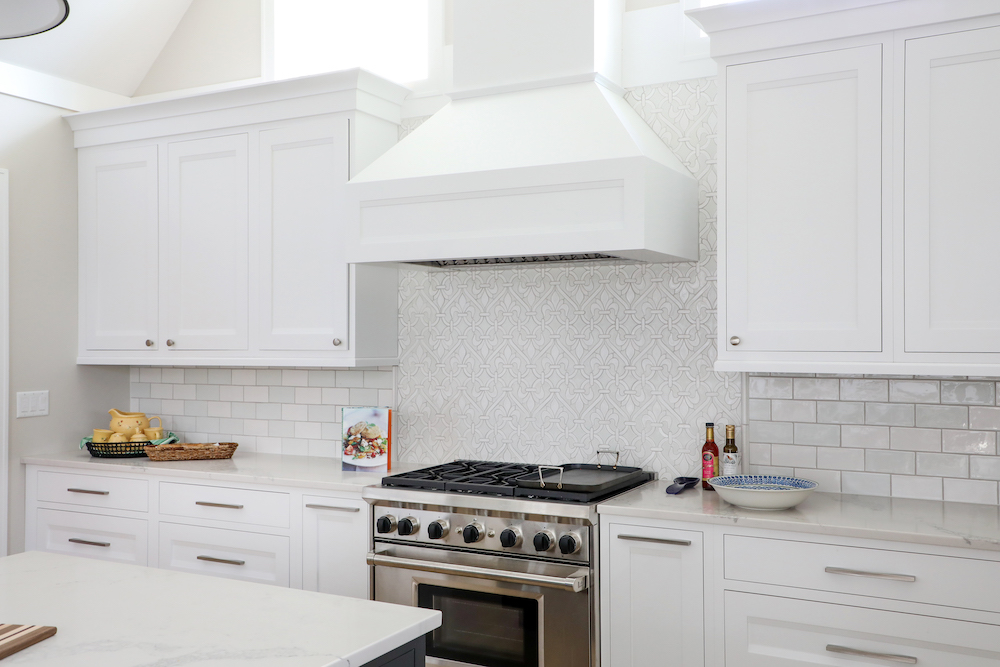
Integrated design
Cabinetry door panels conceal the refrigeration and work well to integrate the design into the overall architectural goals of the room.
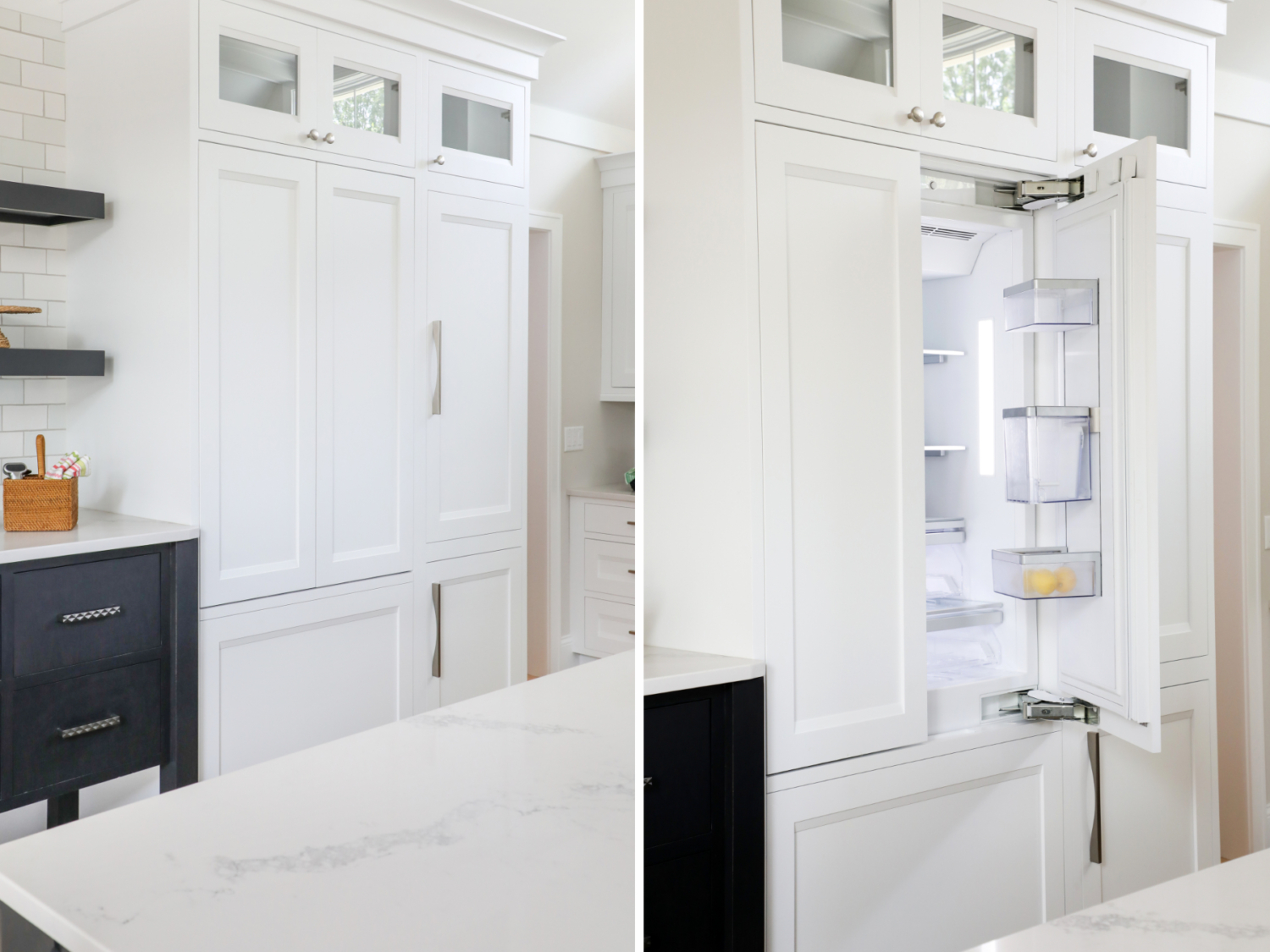
Entertainment Value
The kitchen location just off of the entry gallery is ideal for hosting events large and small. A storage sideboard serves well while entertaining or simply looks good as a supporting focal point of the room.
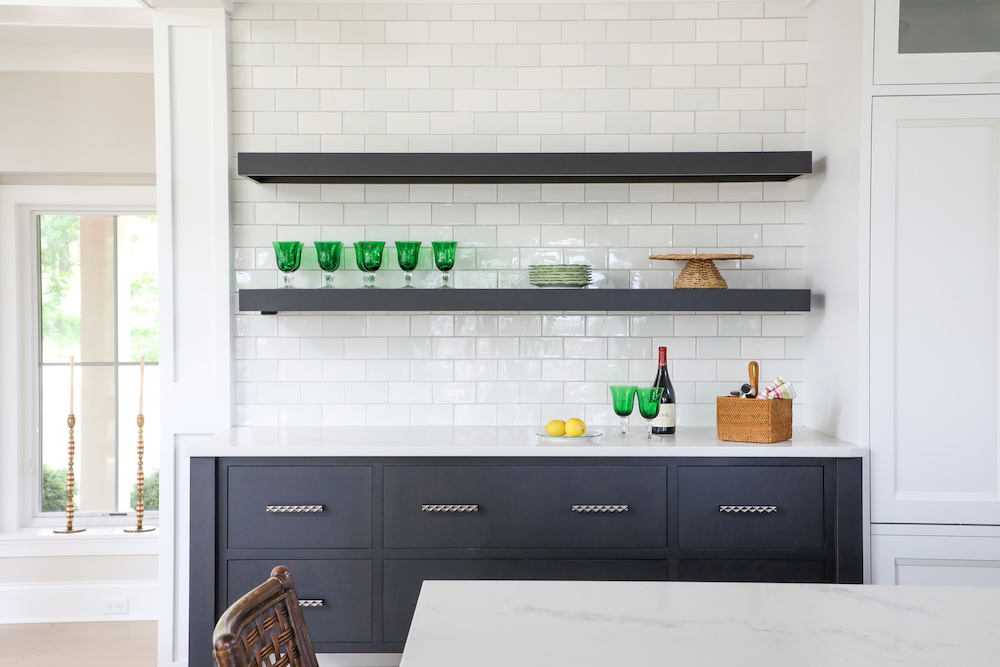
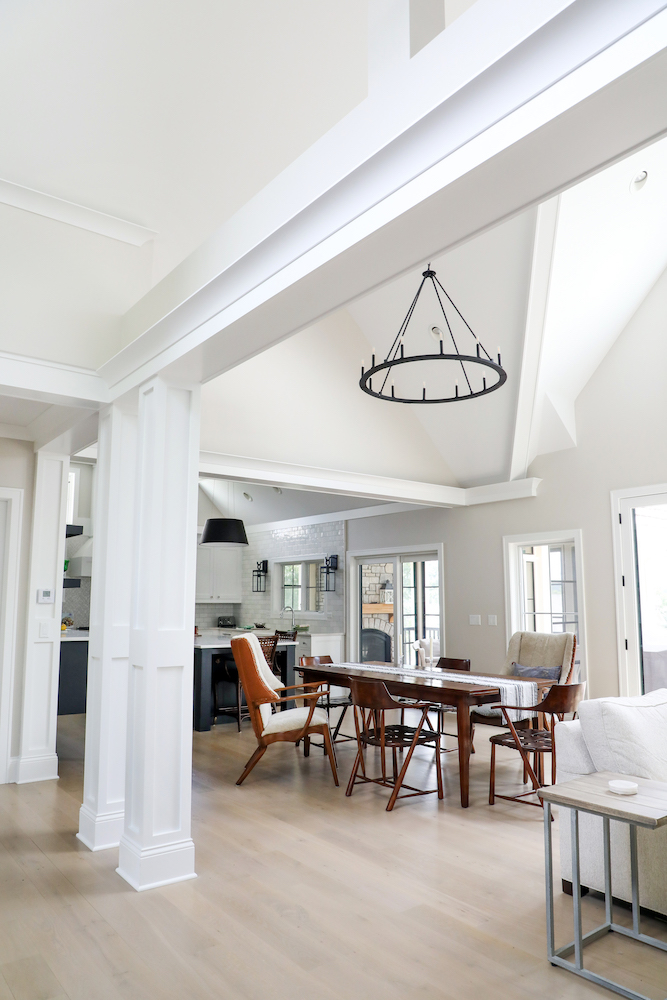 Kitchen and cabinetry design must enhance the overall architectural direction of a home. We strive to incorporate our detailed cabinetry and design knowledge to confirm this design statement.
Kitchen and cabinetry design must enhance the overall architectural direction of a home. We strive to incorporate our detailed cabinetry and design knowledge to confirm this design statement.
The result is truly the best of both worlds!
Explore more of our beautifully designed kitchens here!
And stop in to our Lake Geneva showroom
to experience cabinetry inspiration for every room in your home!
201 Geneva National Ave S
Lake Geneva, WI
262-245-9600
Kitchen Design by Joyce Zuelke, ckd
Photography by Shanna Wolf/S.Photography and Styling

