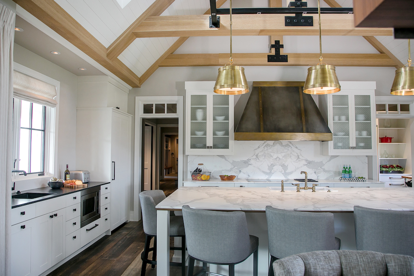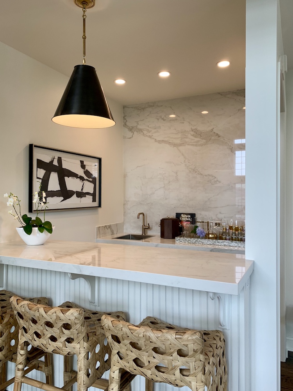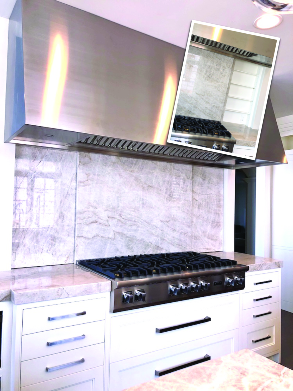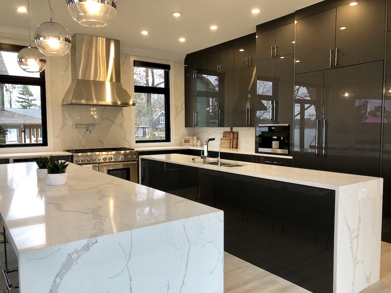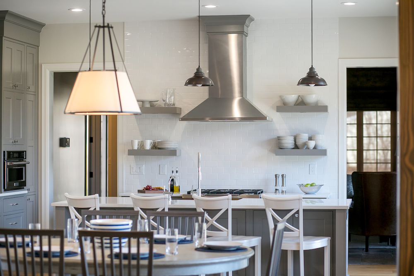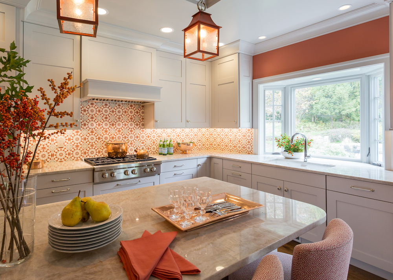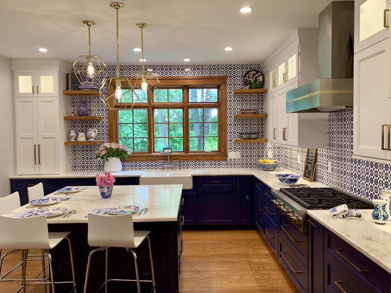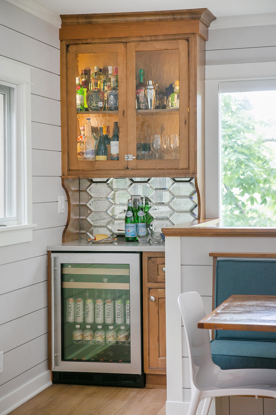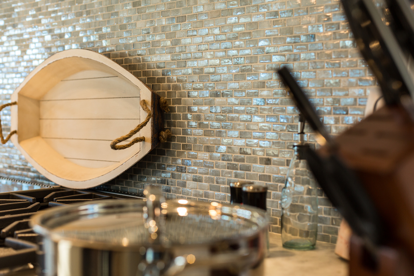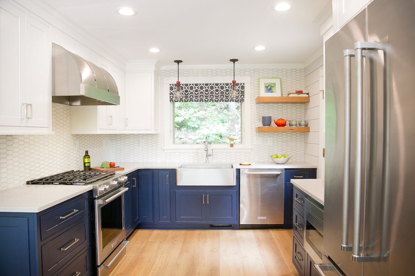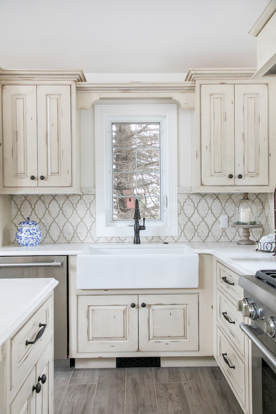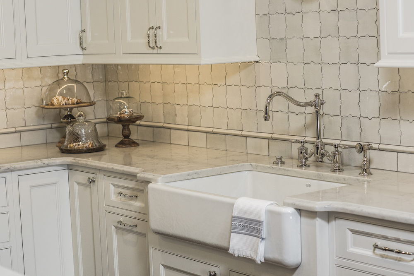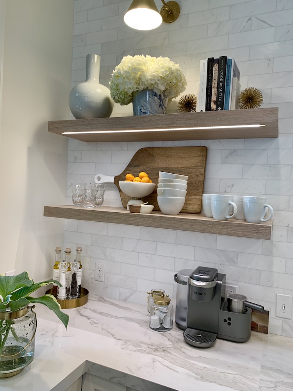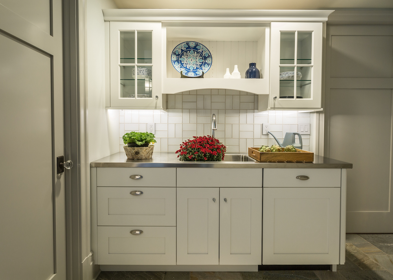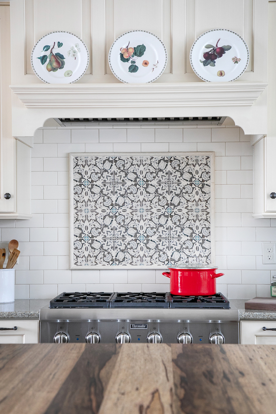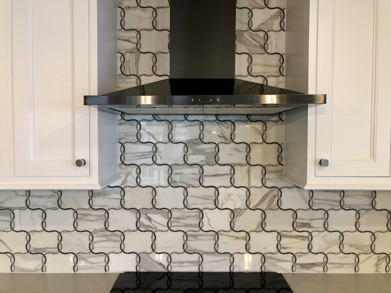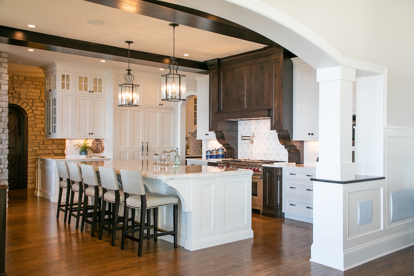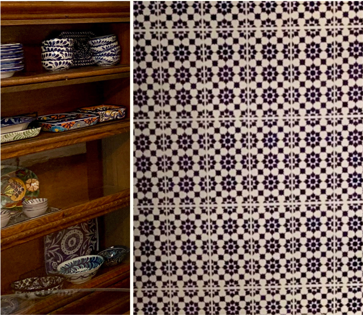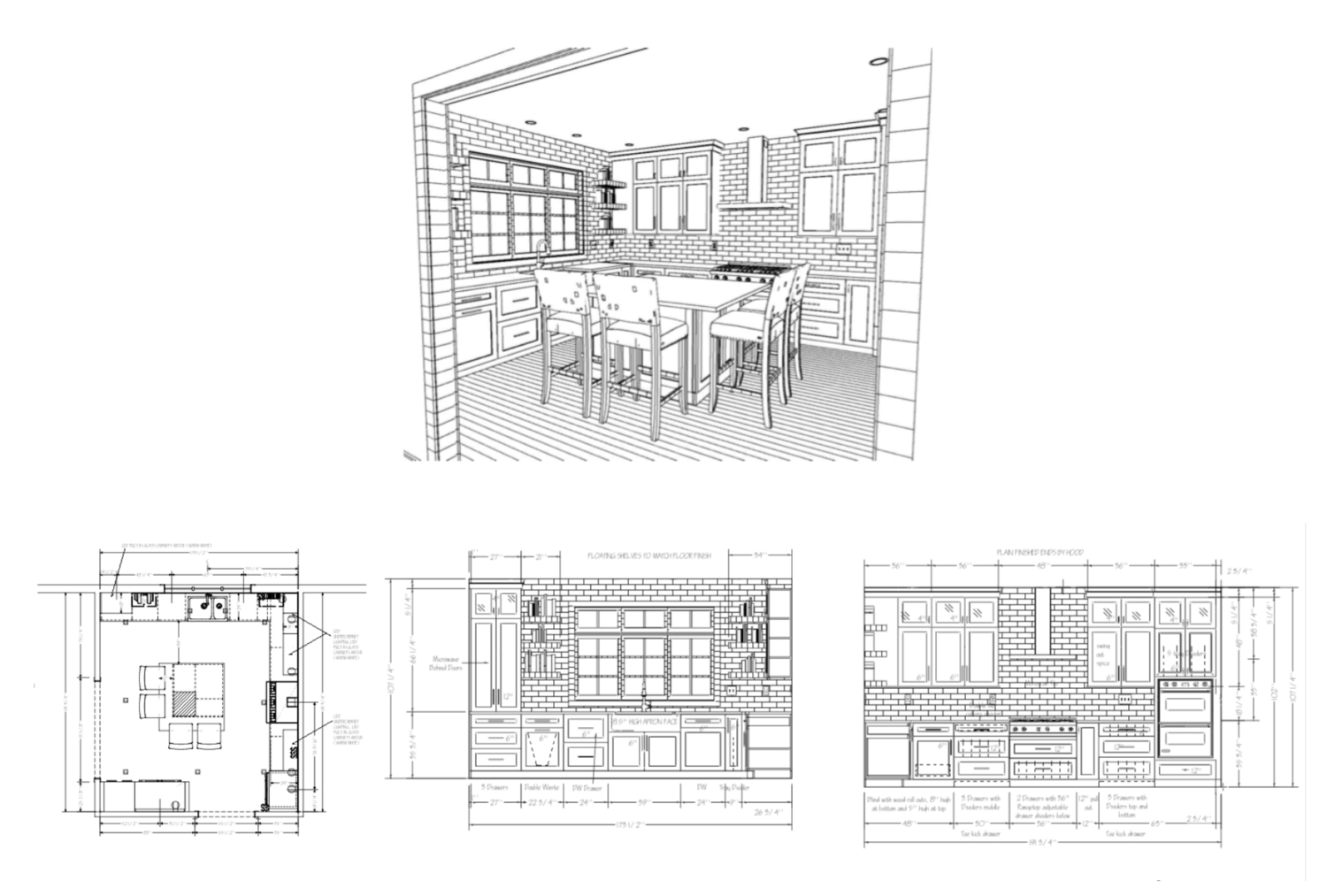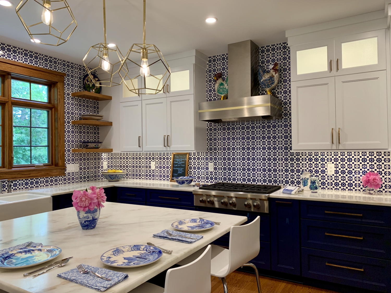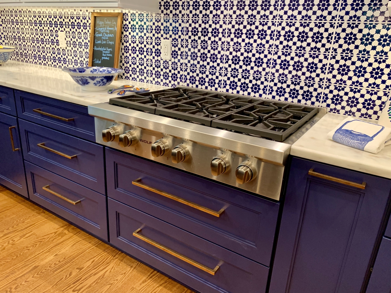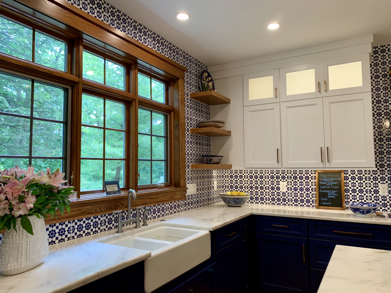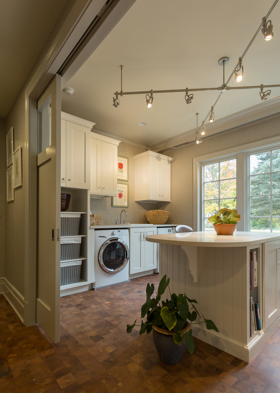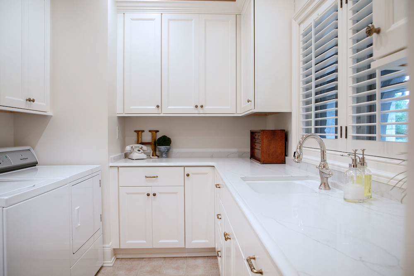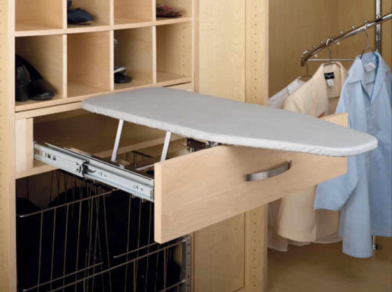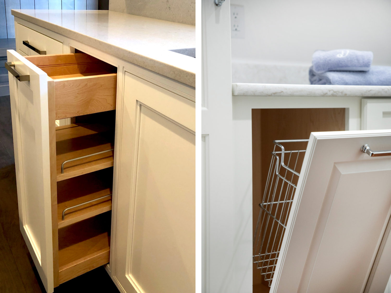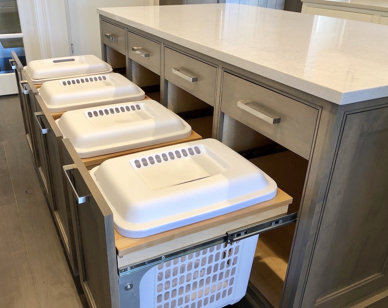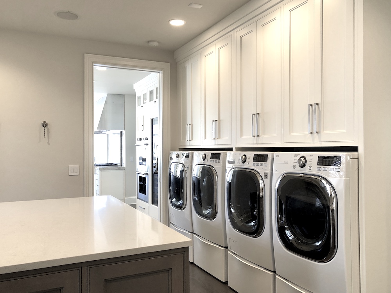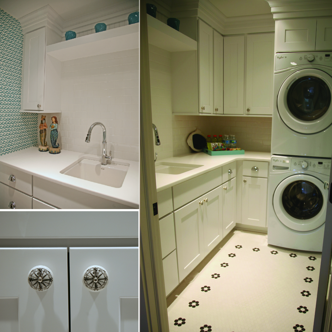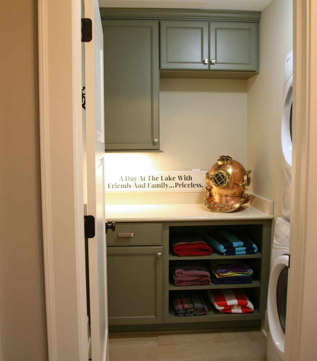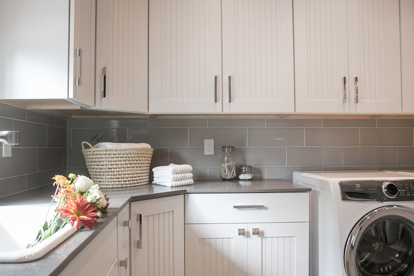The idea of losing a kitchen island might be disappointing for some people, but our homeowner was actually reenergized by the open space!
Remodeling this 1990’s kitchen was the finishing touch for a lake house renovation. While the original layout worked, the redesign by Joyce Zuelke, ckd created a fresh and seamlessly efficient design.
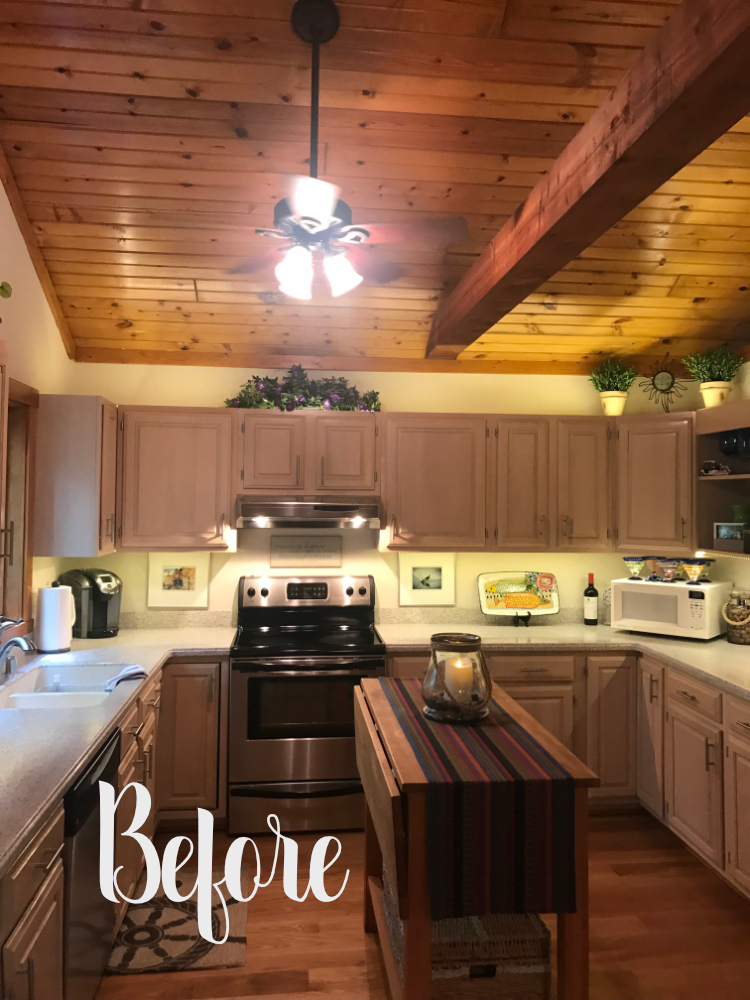
This kitchen proves that an island is not the solution to every kitchen remodel. The redesign created an open floor that improved circulation in this bustling center of family activity. We were even able to hold renovation costs down by not moving the plumbing and electrical.
Removing the tiny island opened the kitchen up to receive a whole new look from Shiloh Cabinetry.

Scooching the refrigerator over provided space for a full height pantry.
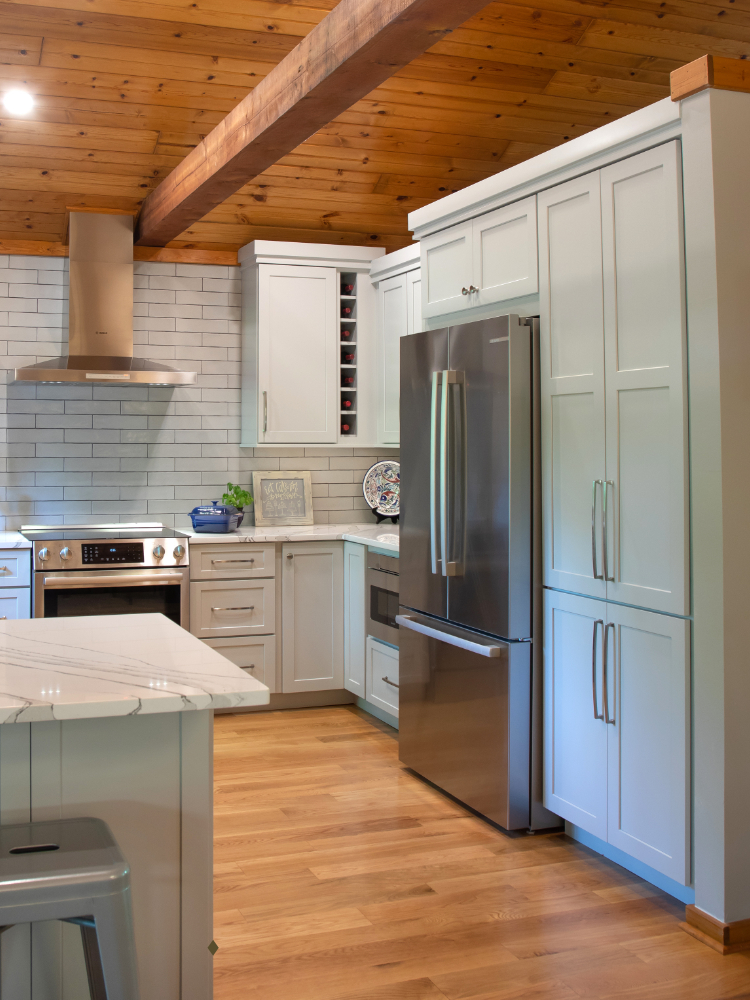
We included roll out shelving for improved organization and accessibility.
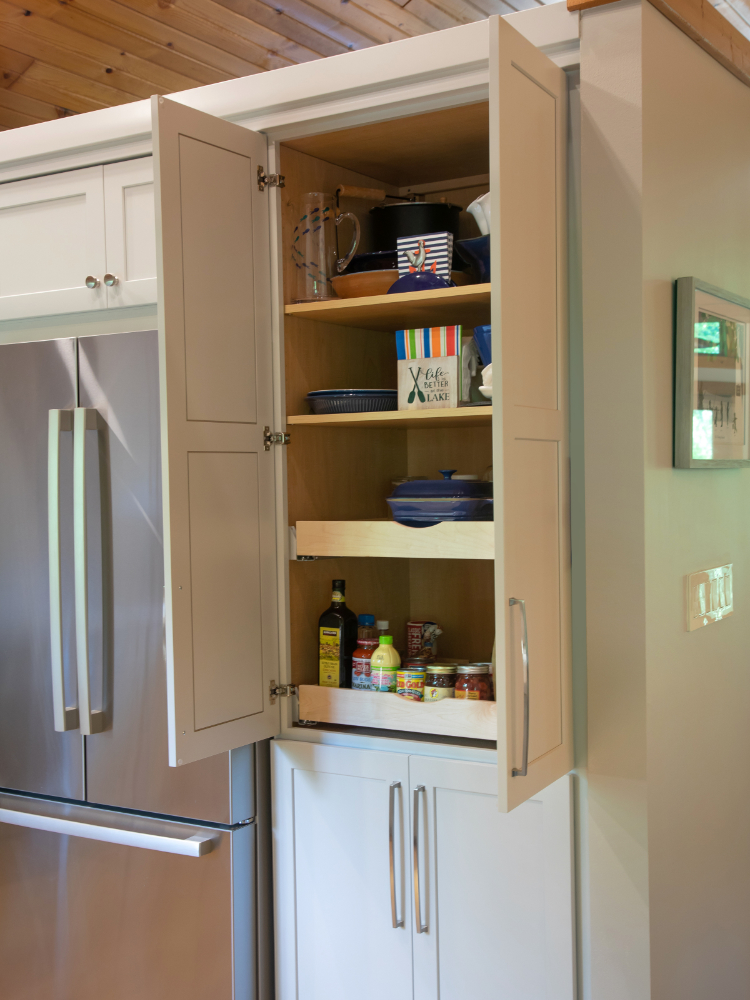
Placing the microwave under the counter means clear counter space. It minimizes visual clutter at eye level and also lets everyone enjoy the beautiful flowing Brittanica pattern on the Cambria quartz countertop.
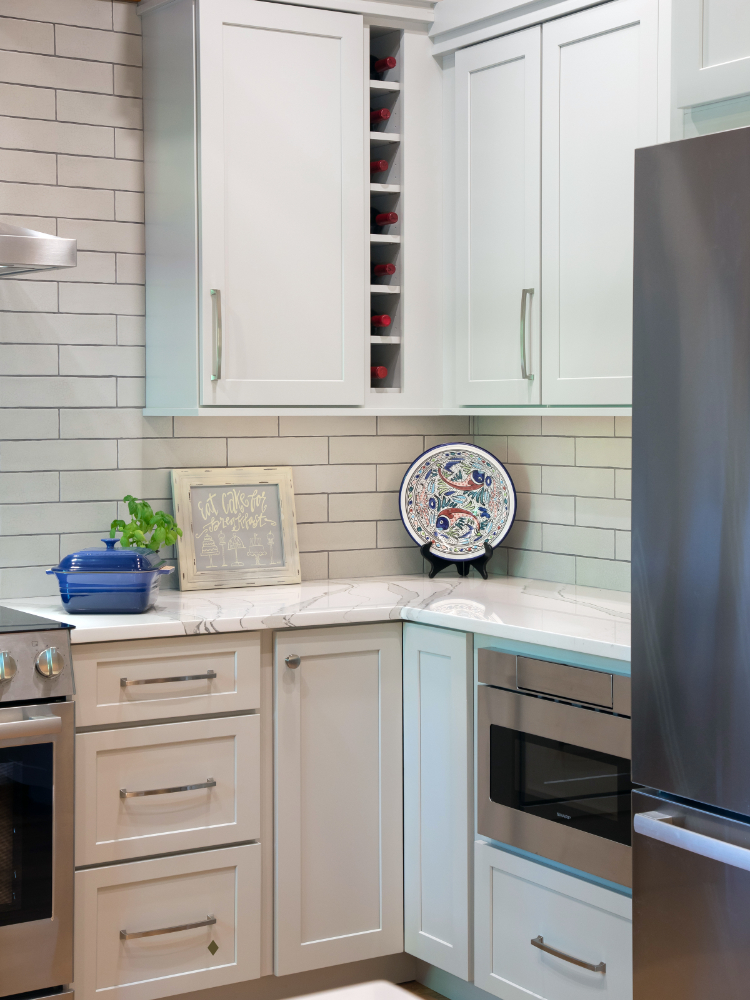
Lighting was a priority. It was greatly improved by adding a stylish wall mounted fixture above the sink and replacing the ceiling fan light with seven recessed cans.

The new peninsula added even more counter space with two stools for casual dining or conversation. Adding the display cabinet above with glass doors allows our homeowner to feature her colorful collection of tableware.
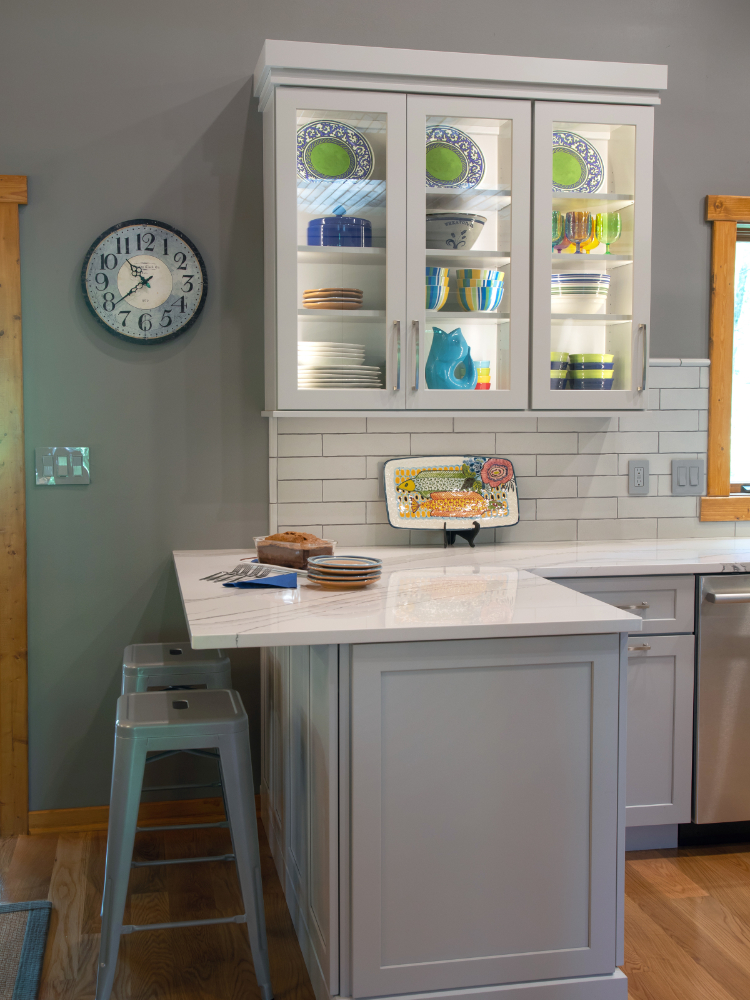
Centering the range balances this kitchen perfectly and improves workspace on each side.
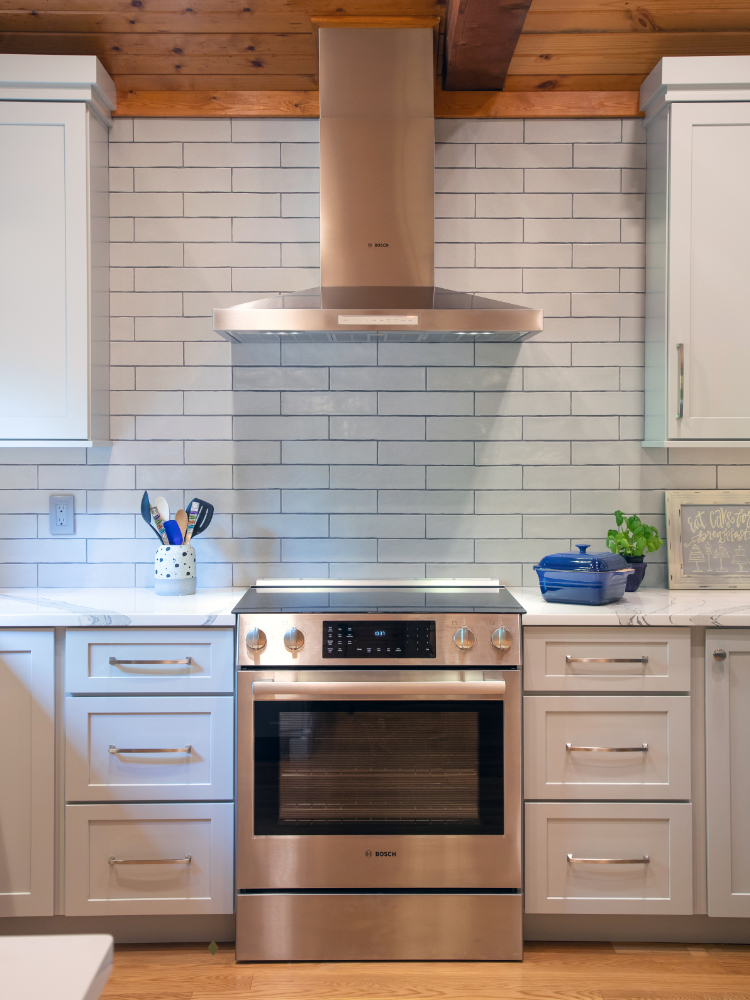
The slim hardware pulls in Brushed Nickel are from Schaub.
We’ve tucked extra storage into every corner of this kitchen, even under the peninsula overhang, it works well for storing small appliances.
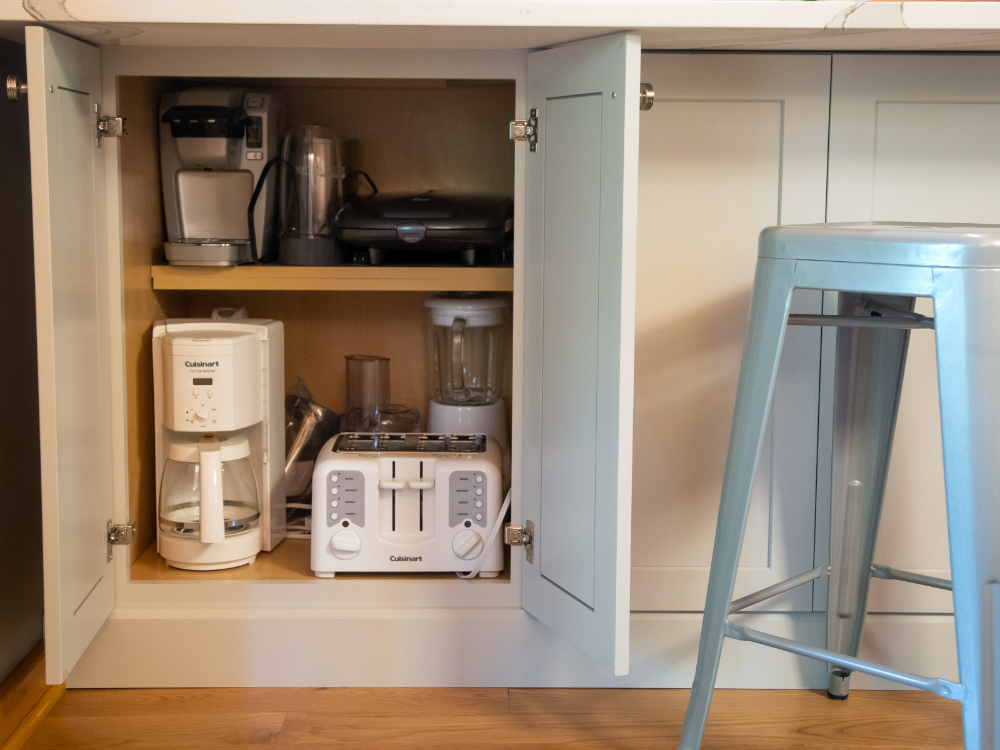
What better endorsement for a remodel is there than the words of our lovely homeowner,
“Our two daughters and their families love the dramatic change. I had become disinterested in cooking and baking, and now I want to spend my time doing just that for company and when our five grandsons, ages 4 to 10 visit. Loving our kitchen!
Just call us when you need cabinetry inspiration for every room of your home. Our team is always ready to help!
201 Geneva National Ave S
Lake Geneva, WI
262-245-9600

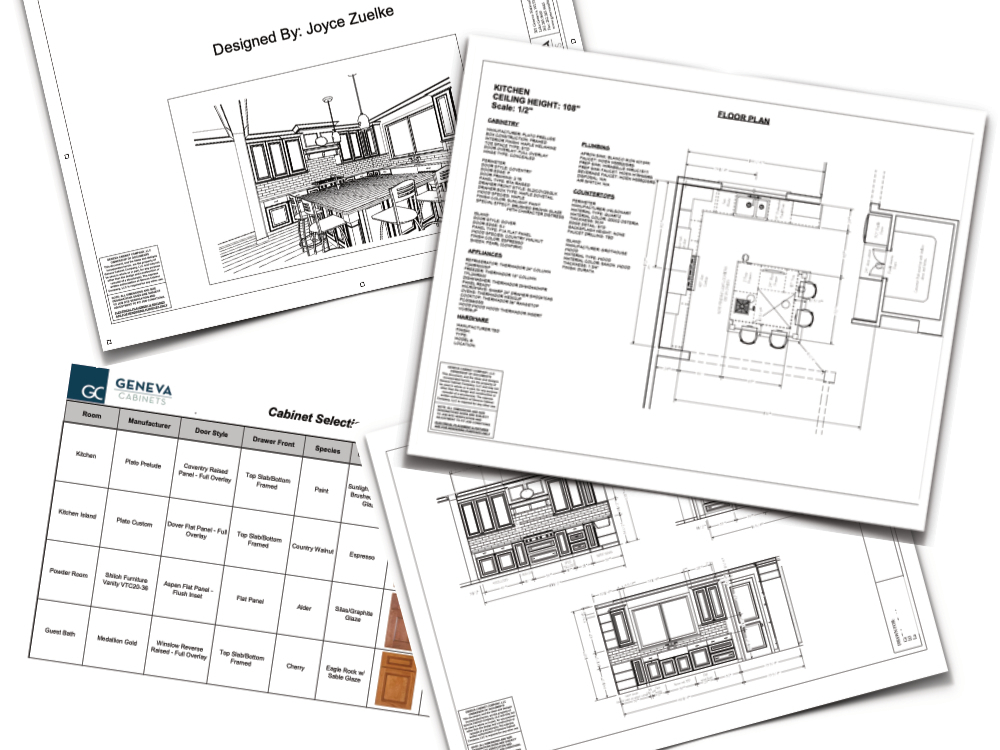
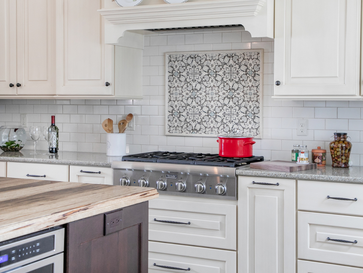
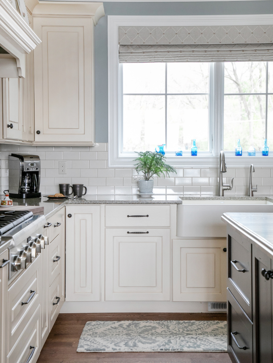
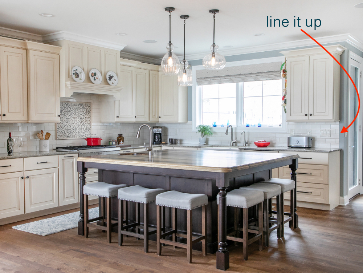
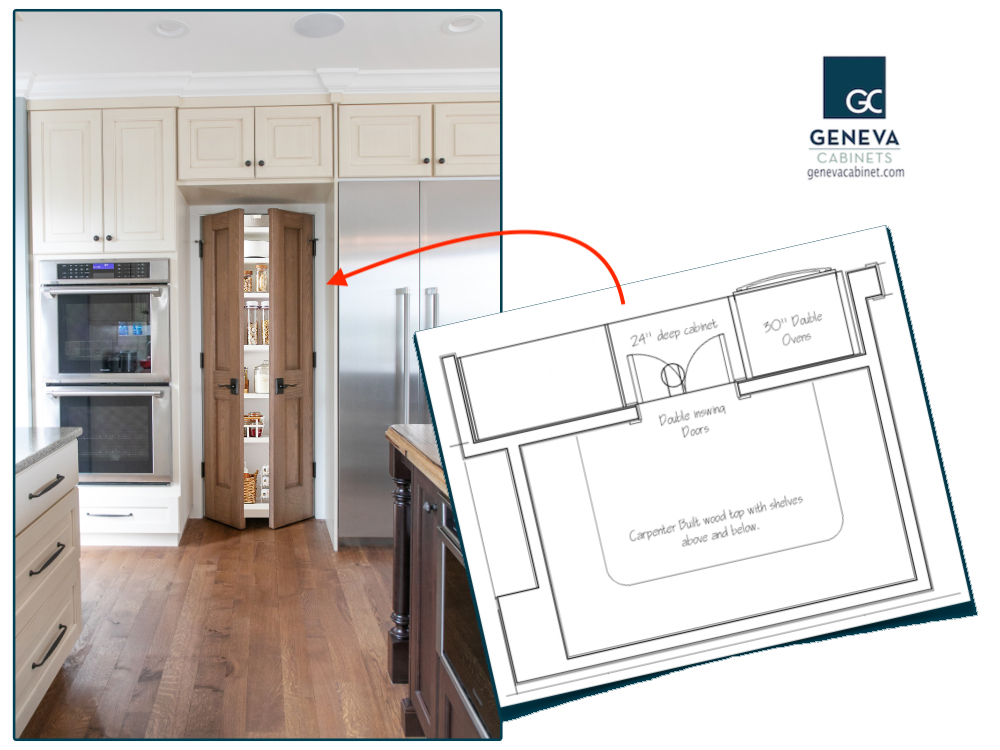
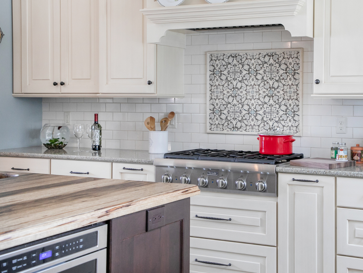
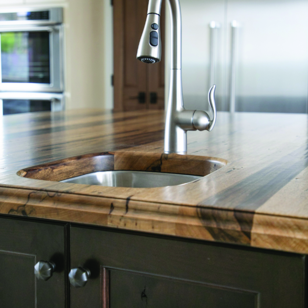
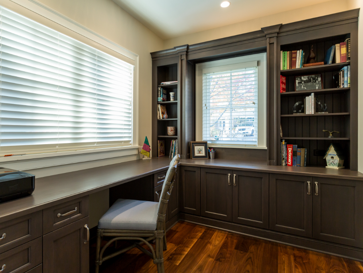
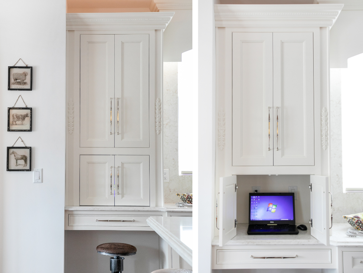
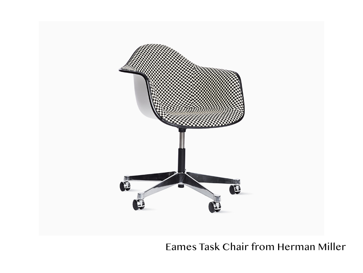

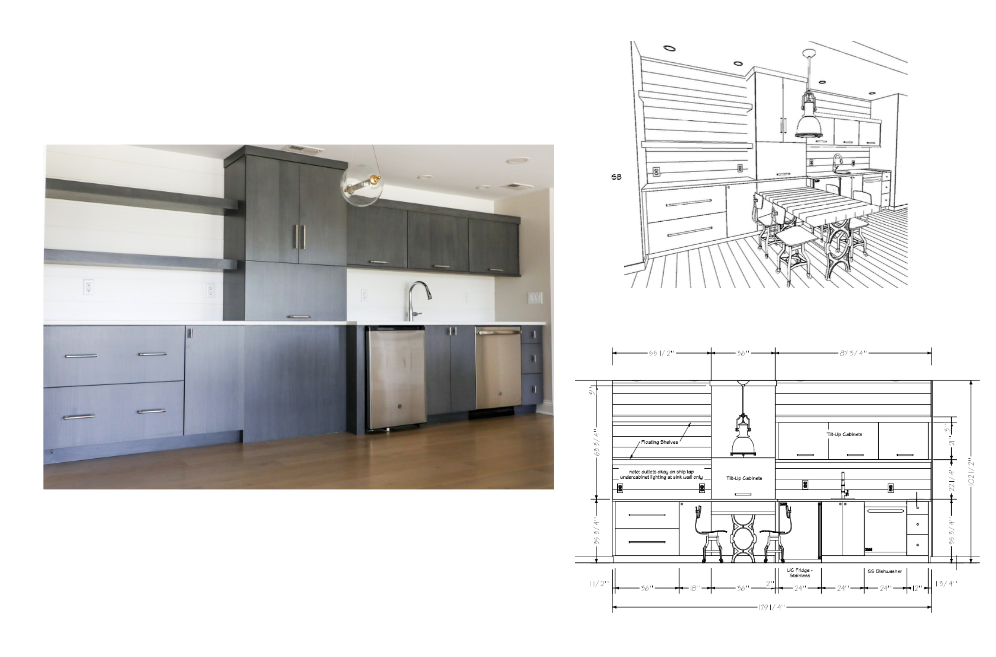
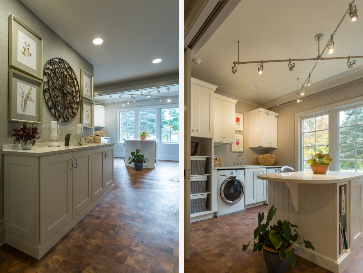
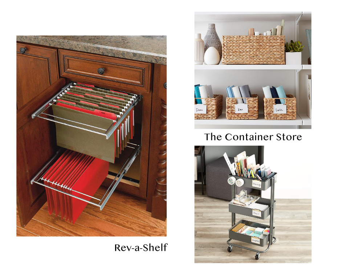

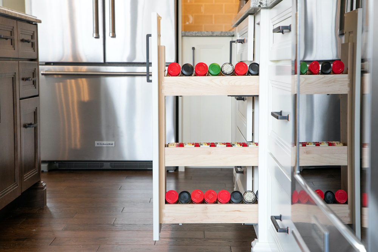
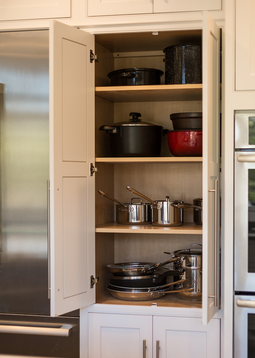
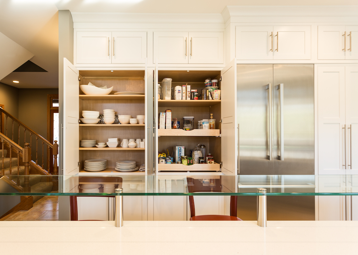
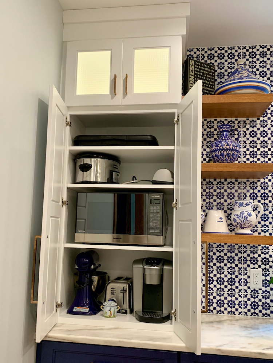
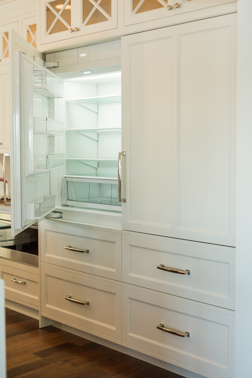
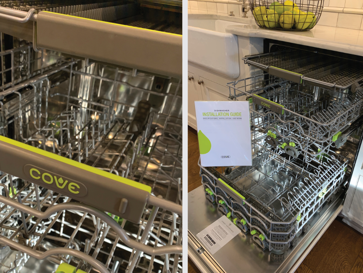
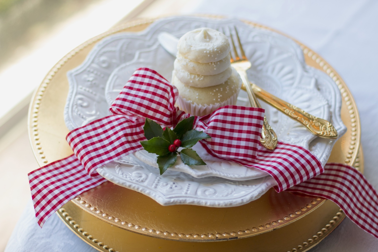
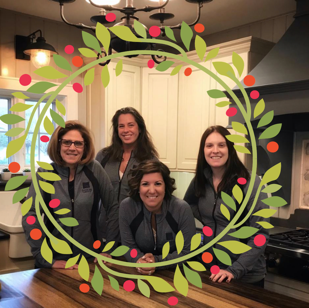
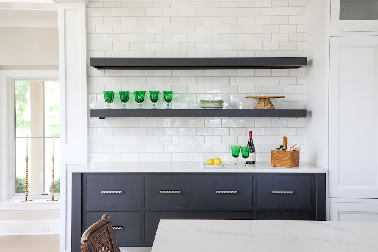
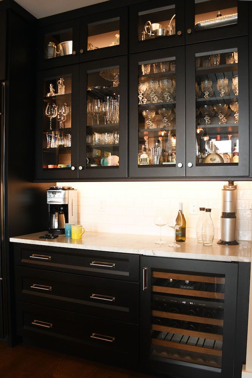
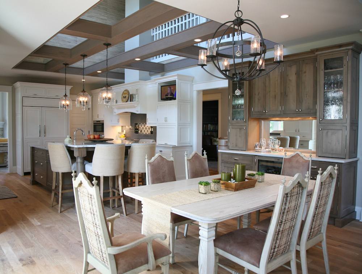
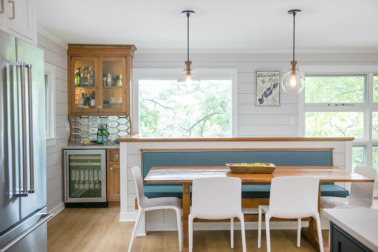
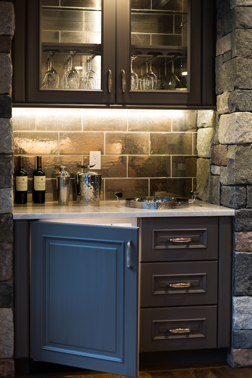
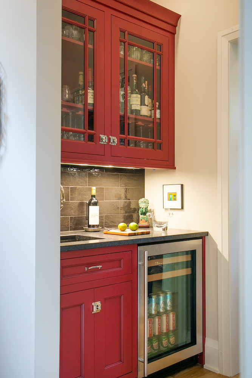
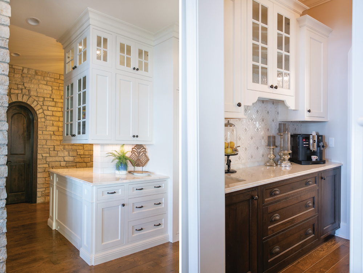
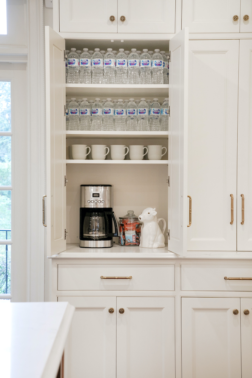
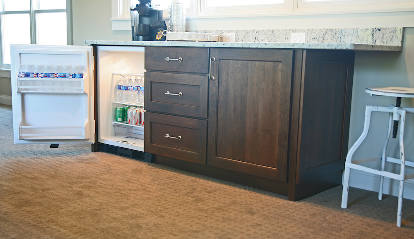
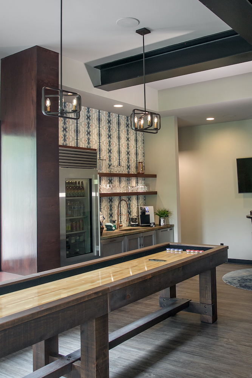
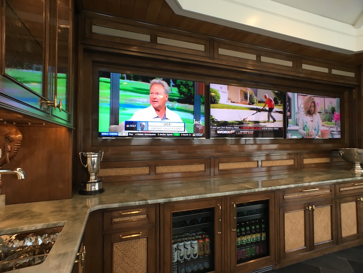

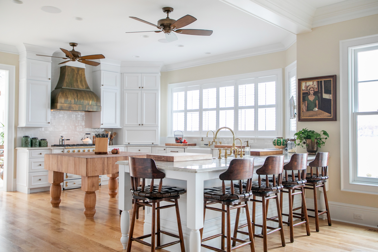






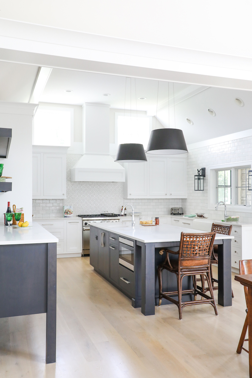
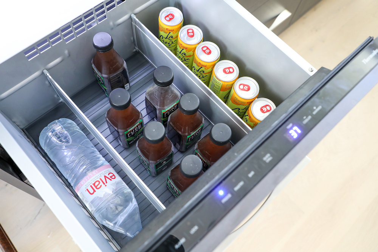
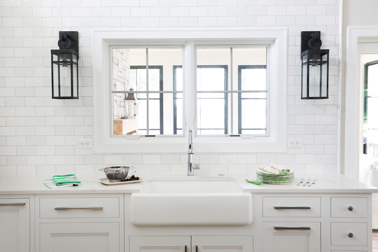
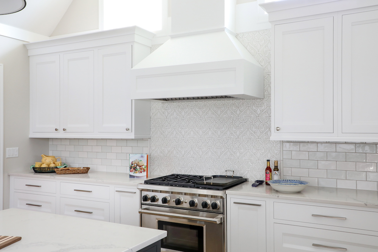
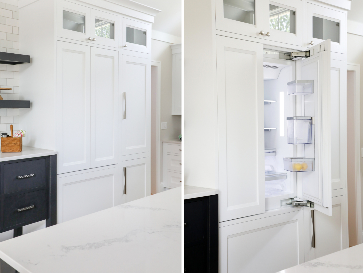
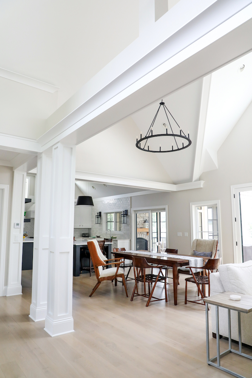 Kitchen and cabinetry design must enhance the overall architectural direction of a home. We strive to incorporate our detailed cabinetry and design knowledge to confirm this design statement.
Kitchen and cabinetry design must enhance the overall architectural direction of a home. We strive to incorporate our detailed cabinetry and design knowledge to confirm this design statement.